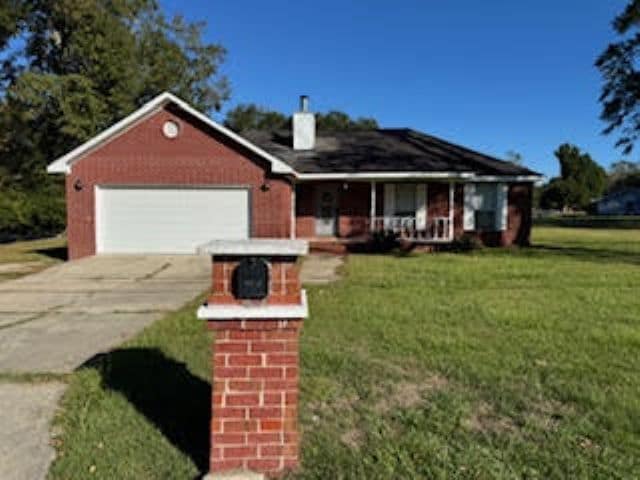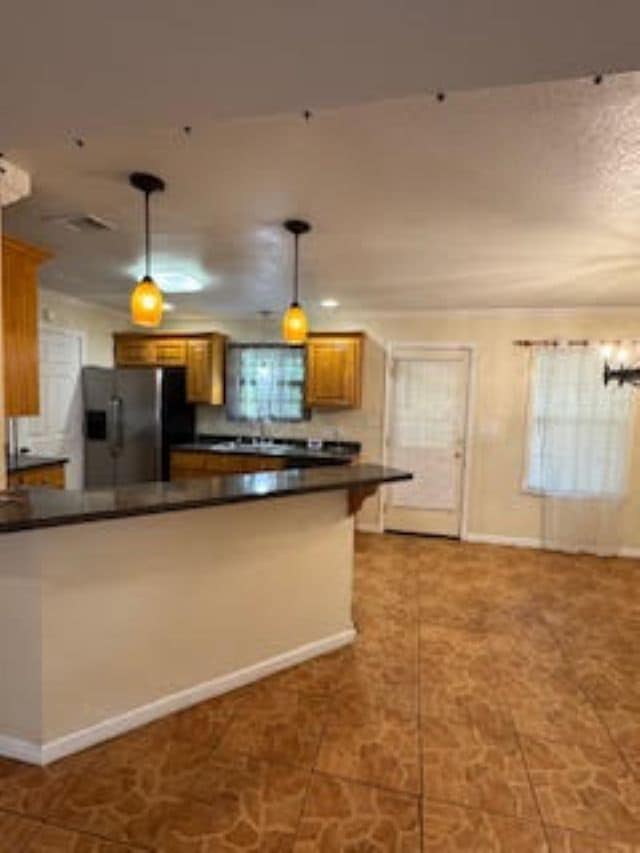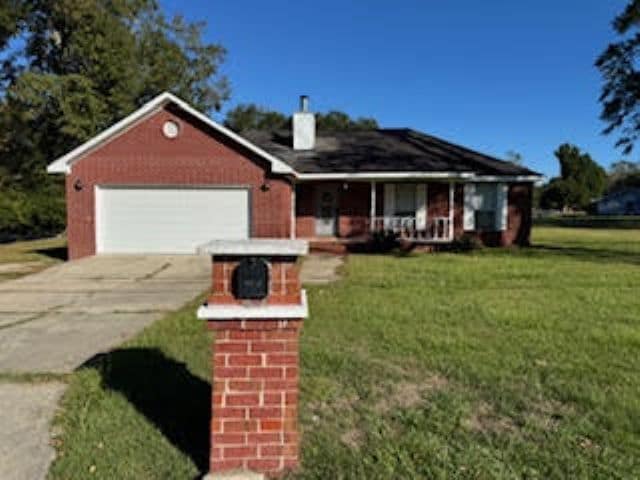4518 Atchison St
Moss Point, MS 39563
-
Bedrooms
3
-
Bathrooms
2
-
Square Feet
1,404 sq ft
-
Available
Available Now
Highlight
- Fireplace

About This Home
3 Bedroom, 2 Bath home, split plan offers living with decorative fireplace, kitchen with stainless appliances, granite countertops, large pantry, dining area, and breakfast bar. Primary offers tray ceiling, concrete floors, large closet and private bath. Call for your Appointment!
4518 Atchison St is a house located in Jackson County and the 39563 ZIP Code. This area is served by the Moss Point Separate School Dist attendance zone.
House Features
Washer/Dryer Hookup
Granite Countertops
Tub/Shower
Fireplace
- Washer/Dryer Hookup
- Ceiling Fans
- Tub/Shower
- Fireplace
- Granite Countertops
- Pantry
- Kitchen
- Dining Room
Fees and Policies
The fees below are based on community-supplied data and may exclude additional fees and utilities.
- Parking
-
Garage--
Details
Property Information
-
Built in 2007
Contact
- Phone Number
- Contact
| Colleges & Universities | Distance | ||
|---|---|---|---|
| Colleges & Universities | Distance | ||
| Drive: | 17 min | 9.7 mi | |
| Drive: | 53 min | 35.2 mi | |
| Drive: | 48 min | 36.0 mi | |
| Drive: | 48 min | 37.8 mi |
 The GreatSchools Rating helps parents compare schools within a state based on a variety of school quality indicators and provides a helpful picture of how effectively each school serves all of its students. Ratings are on a scale of 1 (below average) to 10 (above average) and can include test scores, college readiness, academic progress, advanced courses, equity, discipline and attendance data. We also advise parents to visit schools, consider other information on school performance and programs, and consider family needs as part of the school selection process.
The GreatSchools Rating helps parents compare schools within a state based on a variety of school quality indicators and provides a helpful picture of how effectively each school serves all of its students. Ratings are on a scale of 1 (below average) to 10 (above average) and can include test scores, college readiness, academic progress, advanced courses, equity, discipline and attendance data. We also advise parents to visit schools, consider other information on school performance and programs, and consider family needs as part of the school selection process.
View GreatSchools Rating Methodology
Data provided by GreatSchools.org © 2025. All rights reserved.
- Washer/Dryer Hookup
- Ceiling Fans
- Tub/Shower
- Fireplace
- Granite Countertops
- Pantry
- Kitchen
- Dining Room
4518 Atchison St Photos
What Are Walk Score®, Transit Score®, and Bike Score® Ratings?
Walk Score® measures the walkability of any address. Transit Score® measures access to public transit. Bike Score® measures the bikeability of any address.
What is a Sound Score Rating?
A Sound Score Rating aggregates noise caused by vehicle traffic, airplane traffic and local sources








