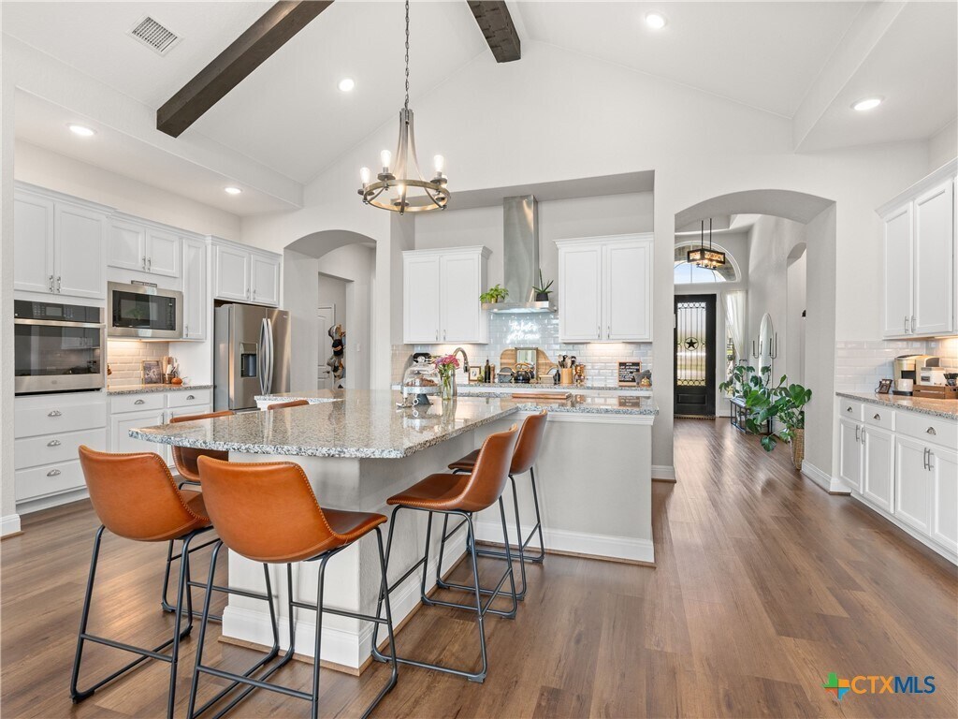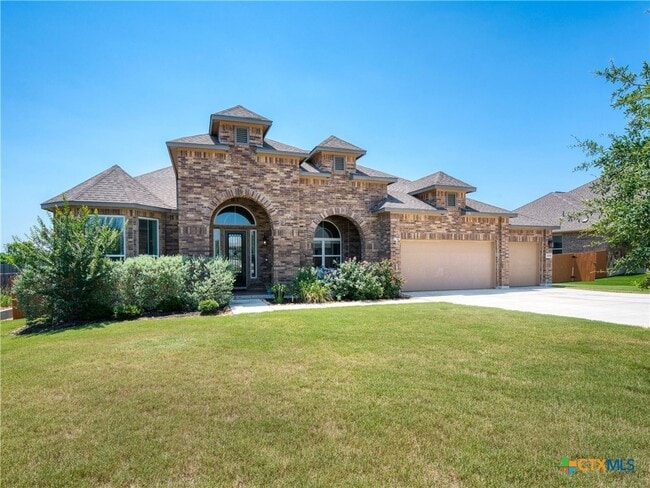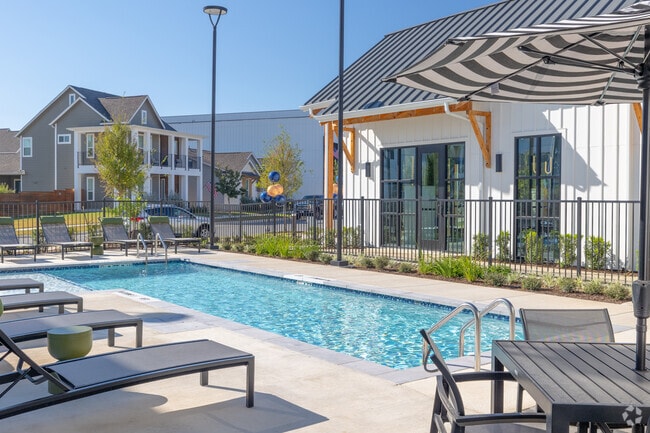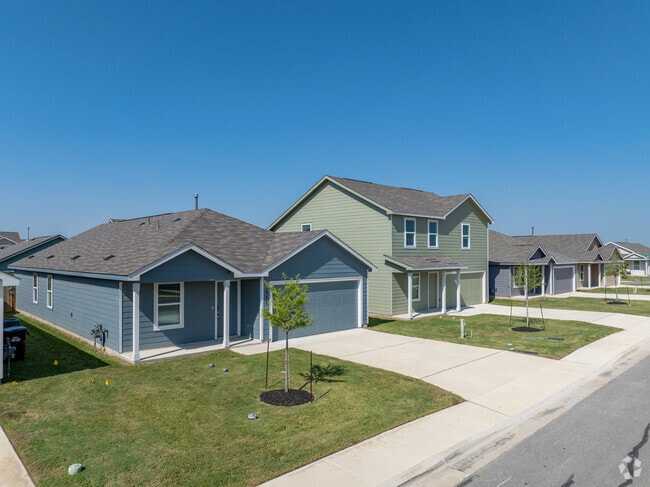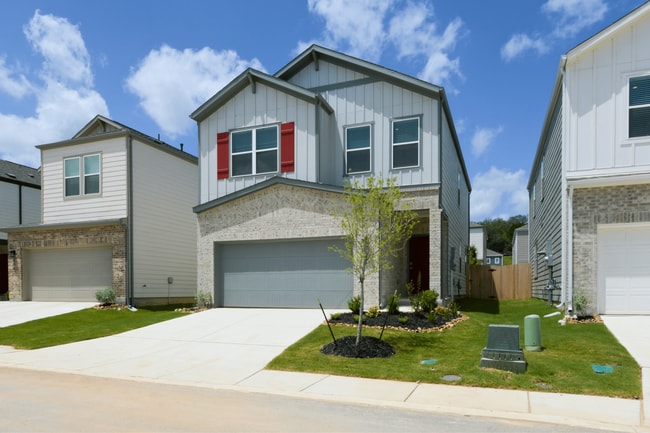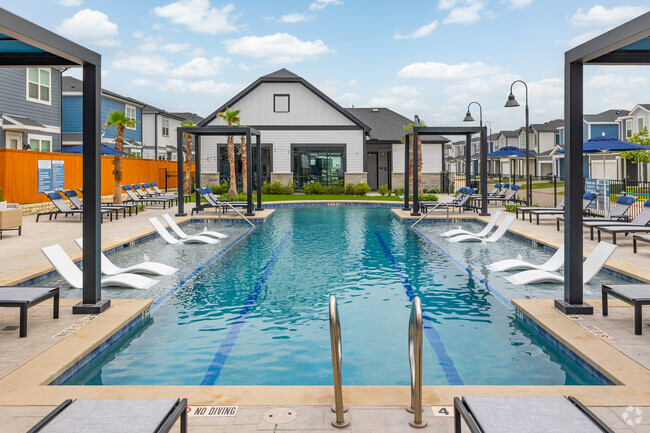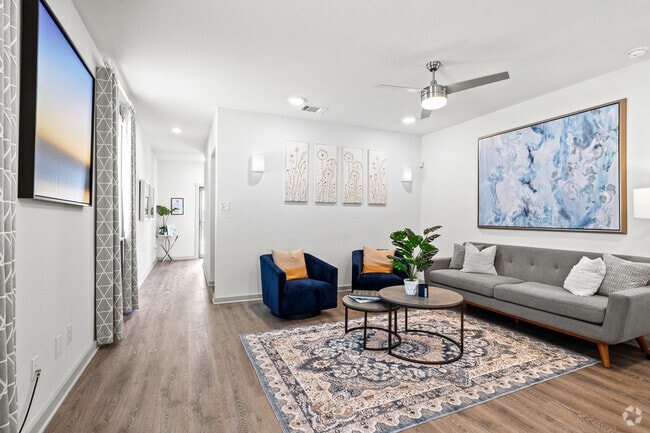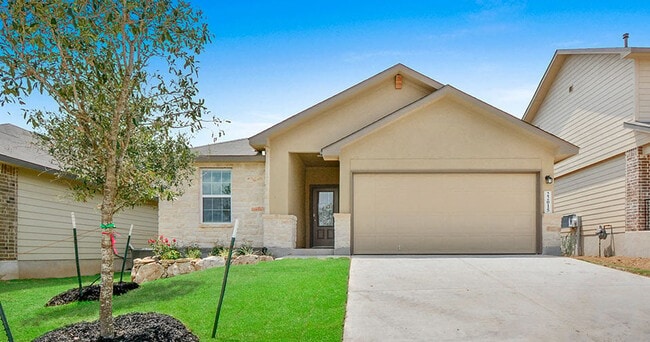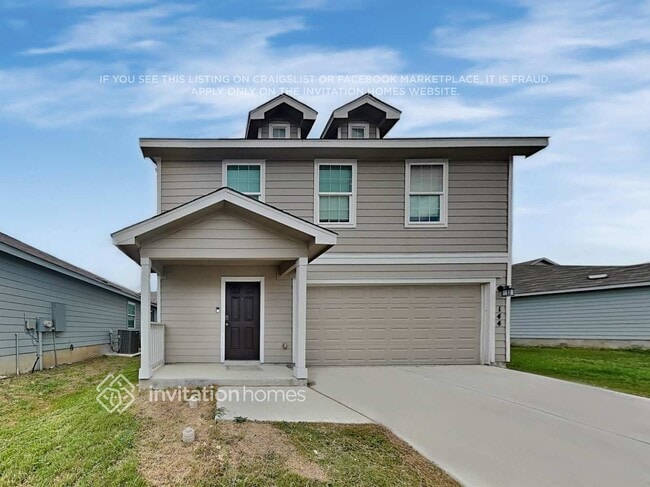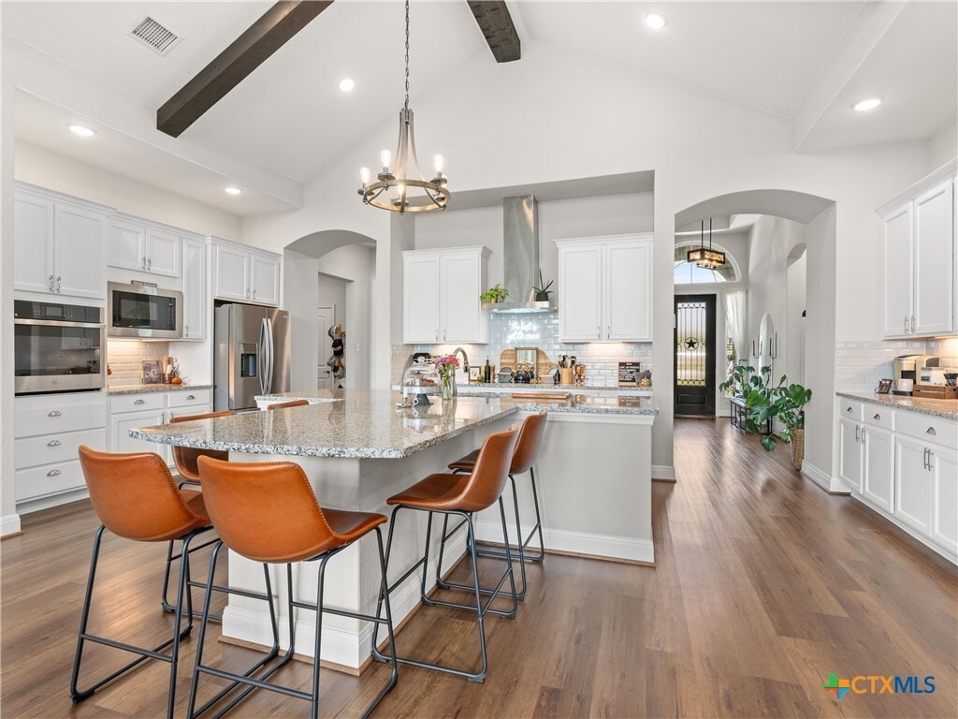4508 River Rock Rd
Marion, TX 78124
-
Bedrooms
4
-
Bathrooms
3.5
-
Square Feet
3,269 sq ft
-
Available
Available Now
Highlights
- Basketball Court
- Spa
- Gated Community
- Open Floorplan
- Living Room with Fireplace
- Traditional Architecture

About This Home
Impressive curb appeal,soaring ceilings,and stunning interior finishes set the tone for this standout residence in the desirable Harvest Hills community. With 4 bedrooms,3.5 baths,and over 3,269 square feet of thoughtfully designed living space,this home offers the perfect blend of sophistication and comfort. Step inside to a bright,open-concept layout anchored by a show-stopping kitchen-featuring a massive granite island,abundant cabinetry,stainless steel appliances,and a sleek vent hood that ties it all together. Rich lvp flooring,beamed ceilings,and oversized windows enhance the home's natural elegance,while multiple living and dining areas provide flexible functionality. The spacious primary suite is a peaceful retreat with a dramatic wall of windows,tray ceilings,and a spa-inspired en suite bath with dual vanities,a soaking tub,and a walk-in shower. Secondary bedrooms are generously sized with ample closet space and designer details. Step outside and you'll find one of the home's true highlights: a covered outdoor living area complete with a stone fireplace,string lighting,and space to dine,unwind,or soak in the hot tub. Best of all,the home backs to green space with no rear neighbors,offering added privacy and a peaceful backdrop for outdoor entertaining. Situated on a .32-acre lot with a 3-car garage and access to community amenities,this home checks all the boxes for luxury living in a relaxed Hill Country setting.
4508 River Rock Rd is a house located in Guadalupe County and the 78124 ZIP Code. This area is served by the Marion Independent attendance zone.
Home Details
Year Built
Bedrooms and Bathrooms
Flooring
Home Design
Home Security
Interior Spaces
Kitchen
Laundry
Listing and Financial Details
Location
Lot Details
Outdoor Features
Parking
Pool
Schools
Utilities
Community Details
Overview
Pet Policy
Recreation
Security
Fees and Policies
The fees below are based on community-supplied data and may exclude additional fees and utilities.
- Dogs
- Allowed
- Cats
- Allowed
- Garage Lot
Property Fee Disclaimer: Based on community-supplied data and independent market research. Subject to change without notice. May exclude fees for mandatory or optional services and usage-based utilities.
Contact
- Listed by Ginger Browning | Kuper Sotheby's Intl RTY - NB
- Phone Number
- Contact
-
Source
 Central Texas MLS
Central Texas MLS
| Colleges & Universities | Distance | ||
|---|---|---|---|
| Colleges & Universities | Distance | ||
| Drive: | 27 min | 16.7 mi | |
| Drive: | 42 min | 26.7 mi | |
| Drive: | 44 min | 27.9 mi | |
| Drive: | 41 min | 29.3 mi |
 The GreatSchools Rating helps parents compare schools within a state based on a variety of school quality indicators and provides a helpful picture of how effectively each school serves all of its students. Ratings are on a scale of 1 (below average) to 10 (above average) and can include test scores, college readiness, academic progress, advanced courses, equity, discipline and attendance data. We also advise parents to visit schools, consider other information on school performance and programs, and consider family needs as part of the school selection process.
The GreatSchools Rating helps parents compare schools within a state based on a variety of school quality indicators and provides a helpful picture of how effectively each school serves all of its students. Ratings are on a scale of 1 (below average) to 10 (above average) and can include test scores, college readiness, academic progress, advanced courses, equity, discipline and attendance data. We also advise parents to visit schools, consider other information on school performance and programs, and consider family needs as part of the school selection process.
View GreatSchools Rating Methodology
Data provided by GreatSchools.org © 2025. All rights reserved.
You May Also Like
Similar Rentals Nearby
-
-
-
-
-
1 / 34
-
-
-
-
-
What Are Walk Score®, Transit Score®, and Bike Score® Ratings?
Walk Score® measures the walkability of any address. Transit Score® measures access to public transit. Bike Score® measures the bikeability of any address.
What is a Sound Score Rating?
A Sound Score Rating aggregates noise caused by vehicle traffic, airplane traffic and local sources
