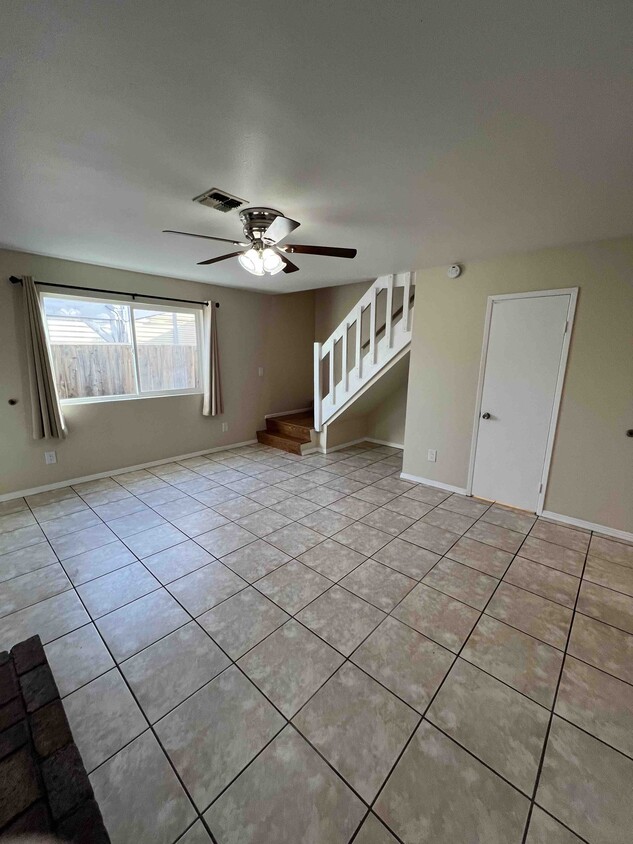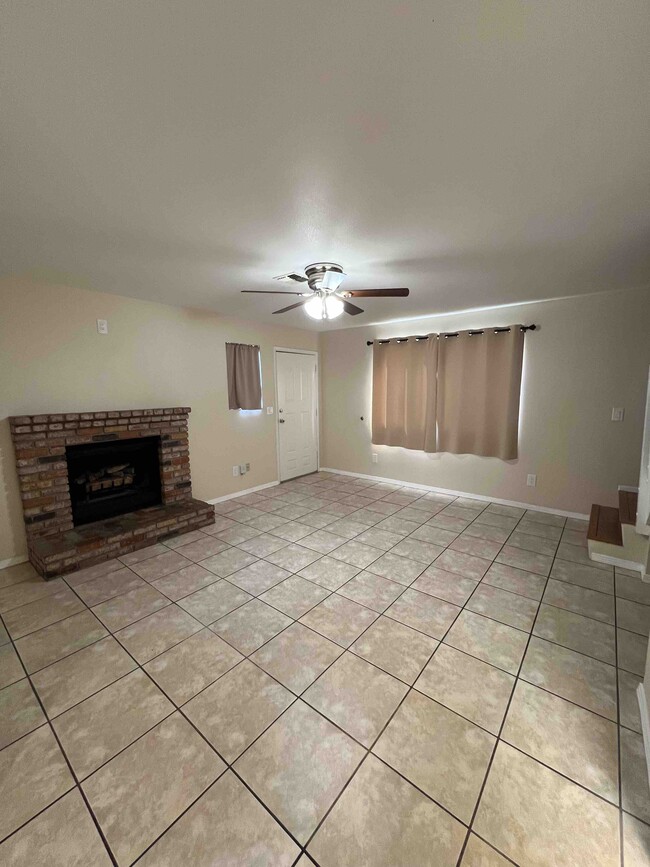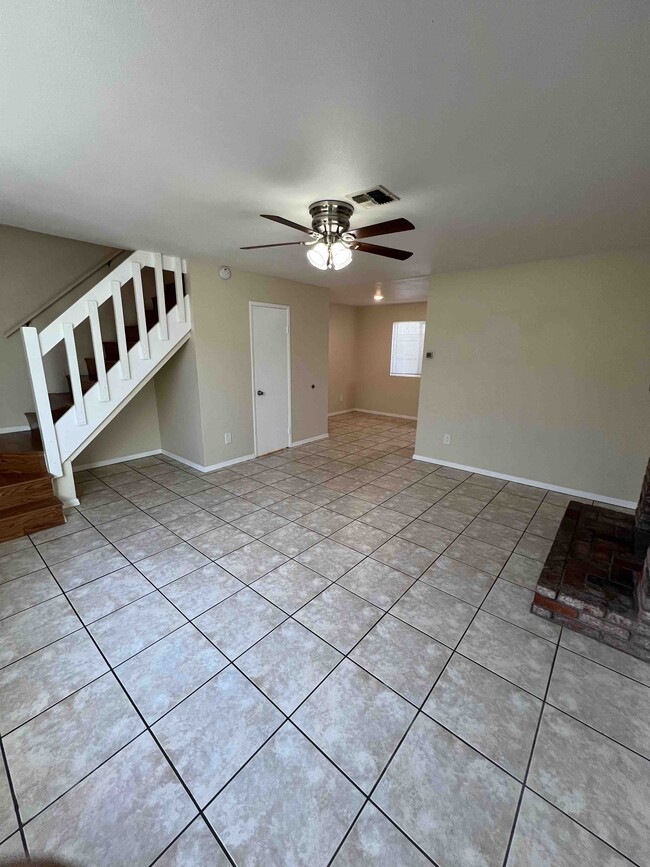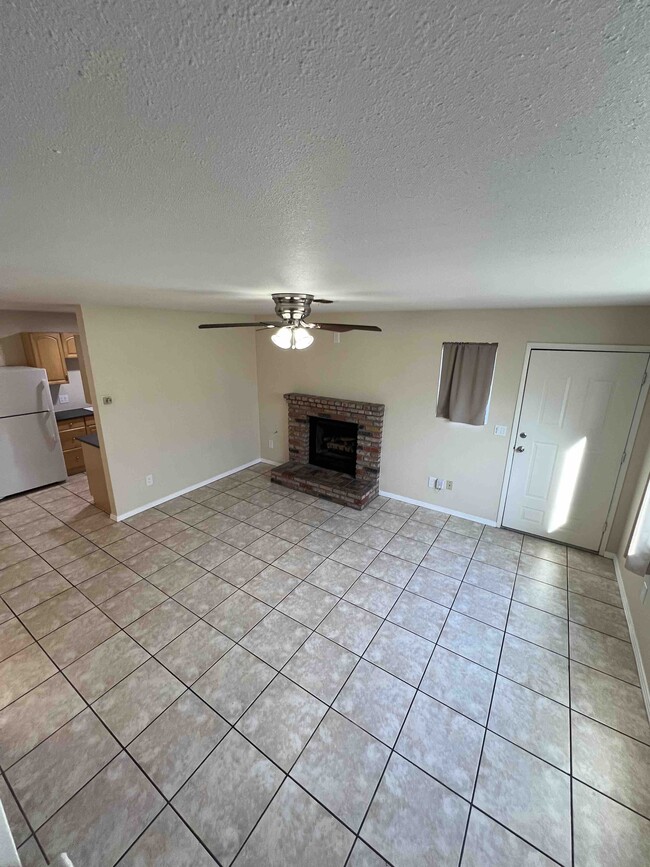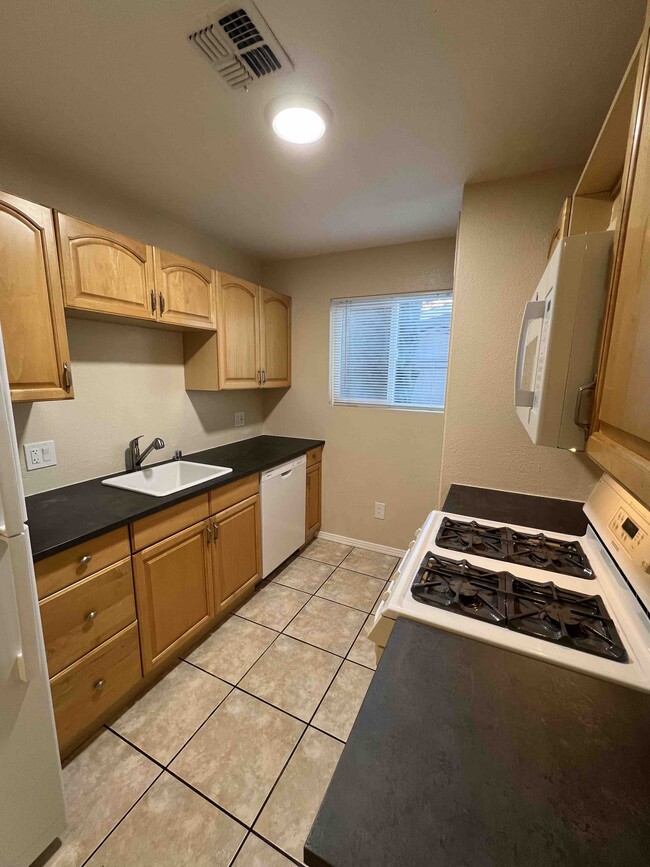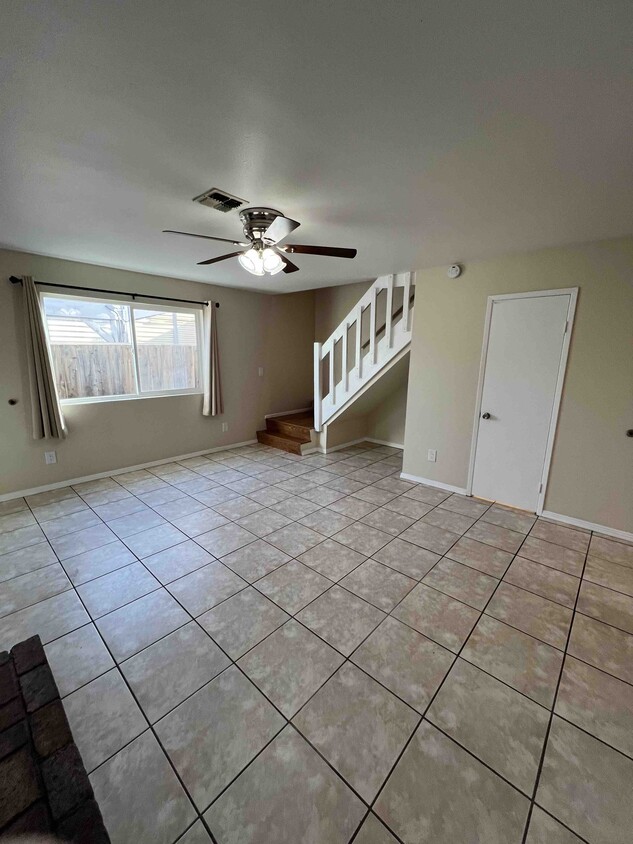4482 38th St Unit A
San Diego, CA 92116
-
Bedrooms
2
-
Bathrooms
1.5
-
Square Feet
1,100 sq ft
-
Available
Available Now
Highlights
- Pets Allowed
- Patio
- Yard
- Gated
- Fireplace
- Smoke Free

About This Home
Updated Townhouse in Normal Heights A Must-See! Welcome to this beautifully updated townhouse in the heart of Normal Heights! This move-in-ready home is freshly painted inside and out, featuring modern touches and a thoughtful design throughout. Key Features: Bright & Open Layout: Enjoy fresh paint and easy-to-clean tile throughout the first floor, with warm, durable faux oak hardwood (laminate) flooring on the second floor. Updated Kitchen: Newly installed countertops, sink, faucet, microwave, and LED lighting. The galley-style kitchen is perfect for cooking, with a window for natural light and ventilation. Dining Area: Spacious dining area with LED lighting and a window to bring in fresh air and light. Stylish Bathrooms: Both bathrooms have been updated with new vanities, countertops, sinks, faucets, and LED lighting. The upstairs bathroom features a newer chair-height toilet, while the downstairs bath has a brand new one. Cozy Living Room: Relax by the gas fireplace (no wood required), enjoy the natural light from the large window, and stay cool with the ceiling fan. Additional storage nook under the stairs. Comfortable Bedrooms: Two spacious bedrooms upstairs, each with mirrored sliding closet doors, ceiling fans, large windows, and LED lighting. Both comfortably fit a queen-size bed and additional furniture. Convenient Laundry: Stackable washer/dryer conveniently located on the second floor next to the full bathroom. Private Outdoor Space: Fully fenced, low-maintenance yard with tall trees for privacy, and a patio perfect for outdoor furniture and BBQs. Parking: One off-street parking space with ample street parking available. Pet-Friendly: We welcome up to one dog and one cat (breed-specific restrictions apply). Lease Terms: Discount available for a two-year lease. Tenants pay for all utilities + refuse (trash/recycle/etc.) service. Don't miss your chance to call this charming townhouse home! Schedule a tour today! NOTE: all details contained herein are believed accurate, but applicants are advised to verify all details and satisfy self. Thank you! Application Process and Qualification Requirements: (NOTE: our phone does not accept text messages - PLEASE EMAIL ONLY) 1. Please start-off by emailing to make an appointment to see the property. Applications are provided at property viewing. 2. If interested, obtain application, complete application, submit application with copy of each applicant's ID and pay the $48 per applicant fee; each person 18 years of age or older who will be residing in property must apply. 2. Applicants must have verifiable income equal to a minimum of 2.5 times the rent. 3. Applicants must be with current employer a minimum of twelve months, past probationary period and with employer for at least two years total. In the event of a recent change in employment, must be in same employment capacity for minimum of two years. If working as an independent contractor, retired, or similar, additional verification/documentation will be required. 4. Applicants must have a FICO score equal to or greater than 680. 5. No history of evictions. 6. Two consecutive years of verifiable positive rental history per applicant required. 7. Renters insurance is required for the duration of tenancy with owner named as "additional insured" for losses and "interested party" for notices. Renters insurance isn't expensive and is quickly becoming a standard requirement statewide. It's primary function is to protect tenants! 8. We love furry friends and will consider up to one dog and one cat; breed/weight restrictions apply. 9. Smoking and vaping of any substance is prohibited inside the home. 10. One (1) year minimum lease. Discount for two (2) year lease may be available; inquire at showing if interested. 11. Tenant pays for all their own utilities + refuse collection service.
Updated Townhouse in Normal Heights A Must-See! Welcome to this beautifully updated townhouse in the heart of Normal Heights! This move-in-ready home is freshly painted inside and out, featuring modern touches and a thoughtful design throughout. Key Features: Bright & Open Layout: Enjoy fresh paint and easy-to-clean tile throughout the first floor, with warm, durable faux oak hardwood (laminate) flooring on the second floor. Updated Kitchen: Newly installed countertops, sink, faucet, microwave, and LED lighting. The galley-style kitchen is perfect for cooking, with a window for natural light and ventilation. Dining Area: Spacious dining area with LED lighting and a window to bring in fresh air and light. Stylish Bathrooms: Both bathrooms have been updated with new vanities, countertops, sinks, faucets, and LED lighting. The upstairs bathroom features a newer chair-height toilet, while the downstairs bath has a brand new one. Cozy Living Room: Relax by the gas fireplace (no wood required), enjoy the natural light from the large window, and stay cool with the ceiling fan. Additional storage nook under the stairs. Comfortable Bedrooms: Two spacious bedrooms upstairs, each with mirrored sliding closet doors, ceiling fans, large windows, and LED lighting. Both comfortably fit a queen-size bed and additional furniture. Convenient Laundry: Stackable washer/dryer conveniently located on the second floor next to the full bathroom. Private Outdoor Space: Fully fenced, low-maintenance yard with tall trees for privacy, and a patio perfect for outdoor furniture and BBQs. Parking: One off-street parking space with ample street parking available. Pet-Friendly: We welcome up to one dog and one cat (breed-specific restrictions apply). Lease Terms: Discount available for a two-year lease. Tenants pay for all utilities + refuse (trash/recycle/etc.) service. Don't miss your chance to call this charming townhouse home! Schedule a tour today! NOTE: all details contained herein are believed accurate, but applicants are advised to verify all details and satisfy self. Thank you! Application Process and Qualification Requirements: (NOTE: our phone does not accept text messages - PLEASE EMAIL ONLY) 1. Please start-off by emailing to make an appointment to see the property. Applications are provided at property viewing. 2. If interested, obtain application, complete application, submit application with copy of each applicant's ID and pay the $48 per applicant fee; each person 18 years of age or older who will be residing in property must apply. 2. Applicants must have verifiable income equal to a minimum of 2.5 times the rent. 3. Applicants must be with current employer a minimum of twelve months, past probationary period and with employer for at least two years total. In the event of a recent change in employment, must be in same employment capacity for minimum of two years. If working as an independent contractor, retired, or similar, additional verification/documentation will be required. 4. Applicants must have a FICO score equal to or greater than 680. 5. No history of evictions. 6. Two consecutive years of verifiable positive rental history per applicant required. 7. Renters insurance is required for the duration of tenancy with owner named as "additional insured" for losses and "interested party" for notices. Renters insurance isn't expensive and is quickly becoming a standard requirement statewide. It's primary function is to protect tenants! 8. We love furry friends and will consider up to one dog and one cat; breed/weight restrictions apply. 9. Smoking and vaping of any substance is prohibited inside the home. 10. One (1) year minimum lease. Discount for two (2) year lease may be available; inquire at showing if interested. 11. Tenant pays for all their own utilities + refuse collection service.
4482 38th St is a townhome located in San Diego County and the 92116 ZIP Code.
Townhome Features
Washer/Dryer
Dishwasher
Microwave
Refrigerator
- Washer/Dryer
- Heating
- Ceiling Fans
- Smoke Free
- Cable Ready
- Tub/Shower
- Fireplace
- Dishwasher
- Eat-in Kitchen
- Kitchen
- Microwave
- Oven
- Range
- Refrigerator
- Freezer
- Breakfast Nook
- Tile Floors
- Dining Room
- Double Pane Windows
- Laundry Facilities
- Gated
- Patio
- Porch
- Yard
Fees and Policies
The fees below are based on community-supplied data and may exclude additional fees and utilities.
- Dogs Allowed
-
Fees not specified
- Cats Allowed
-
Fees not specified
- Parking
-
Other--
Details
Lease Options
-
0 - 12 Month Leases
Property Information
-
Built in 1980
-
2 units
Contact
- Contact
Nicknamed “Abnormal Heights”, Normal Heights is an eclectic locale about eight miles northeast of Downtown. Normal Heights is best known for Adams Avenue. Also known as Antique Row for its abundance of vintage shops, this bustling thoroughfare filled with used bookstores, record stores, dives bars, international eateries, vegetarian restaurants, and more. The street is home to a variety of festivals like Art Around Adams and Adams Avenue Street Fair, SoCal’s largest free music festival. Along with abundant amenities, Normal Heights is centrally located, nestled next to celebrated artistic districts like North Park and tourist centers like Balboa Park, which houses over 15 museums, gardens, and other attractions like the San Diego Zoo. The neighborhood is bordered by Interstate 805, 8, and 15 which makes traveling around the city easy.
The cost of living in Normal Heights is much lower than the San Diego average, making it a very affordable place to call home.
Learn more about living in Normal Heights| Colleges & Universities | Distance | ||
|---|---|---|---|
| Colleges & Universities | Distance | ||
| Drive: | 9 min | 3.9 mi | |
| Drive: | 9 min | 4.5 mi | |
| Drive: | 13 min | 4.7 mi | |
| Drive: | 8 min | 5.4 mi |
Transportation options available in San Diego include Grantville, located 3.0 miles from 4482 38th St. 4482 38th St is near San Diego International, located 5.6 miles or 12 minutes away.
| Transit / Subway | Distance | ||
|---|---|---|---|
| Transit / Subway | Distance | ||
|
|
Drive: | 5 min | 3.0 mi |
|
|
Drive: | 6 min | 3.4 mi |
|
|
Drive: | 8 min | 3.5 mi |
|
|
Drive: | 7 min | 3.9 mi |
|
|
Drive: | 8 min | 4.6 mi |
| Commuter Rail | Distance | ||
|---|---|---|---|
| Commuter Rail | Distance | ||
|
|
Drive: | 11 min | 6.6 mi |
|
|
Drive: | 12 min | 6.9 mi |
|
|
Drive: | 19 min | 13.9 mi |
|
|
Drive: | 27 min | 20.9 mi |
|
|
Drive: | 31 min | 24.6 mi |
| Airports | Distance | ||
|---|---|---|---|
| Airports | Distance | ||
|
San Diego International
|
Drive: | 12 min | 5.6 mi |
Time and distance from 4482 38th St.
| Shopping Centers | Distance | ||
|---|---|---|---|
| Shopping Centers | Distance | ||
| Walk: | 8 min | 0.4 mi | |
| Walk: | 13 min | 0.7 mi | |
| Drive: | 3 min | 1.2 mi |
| Parks and Recreation | Distance | ||
|---|---|---|---|
| Parks and Recreation | Distance | ||
|
San Diego Zoo
|
Drive: | 8 min | 3.6 mi |
|
San Diego Natural History Museum
|
Drive: | 8 min | 4.0 mi |
|
Balboa Park
|
Drive: | 9 min | 4.3 mi |
|
Chollas Lake Park
|
Drive: | 13 min | 4.4 mi |
|
Fleet Science Center
|
Drive: | 12 min | 7.3 mi |
| Hospitals | Distance | ||
|---|---|---|---|
| Hospitals | Distance | ||
| Drive: | 7 min | 3.3 mi | |
| Drive: | 8 min | 3.8 mi | |
| Drive: | 8 min | 4.3 mi |
- Washer/Dryer
- Heating
- Ceiling Fans
- Smoke Free
- Cable Ready
- Tub/Shower
- Fireplace
- Dishwasher
- Eat-in Kitchen
- Kitchen
- Microwave
- Oven
- Range
- Refrigerator
- Freezer
- Breakfast Nook
- Tile Floors
- Dining Room
- Double Pane Windows
- Laundry Facilities
- Gated
- Patio
- Porch
- Yard
4482 38th St Photos
-
Living Room - curtains open
-
Living Room - curtains closed
-
Living Room - looking towards dining area
-
Living Room - looking from stairs
-
Kitchen -view 1
-
Kitchen - view 2
-
Range & Microwave Oven
-
Kitchen Sink
-
Dining Area
What Are Walk Score®, Transit Score®, and Bike Score® Ratings?
Walk Score® measures the walkability of any address. Transit Score® measures access to public transit. Bike Score® measures the bikeability of any address.
What is a Sound Score Rating?
A Sound Score Rating aggregates noise caused by vehicle traffic, airplane traffic and local sources
