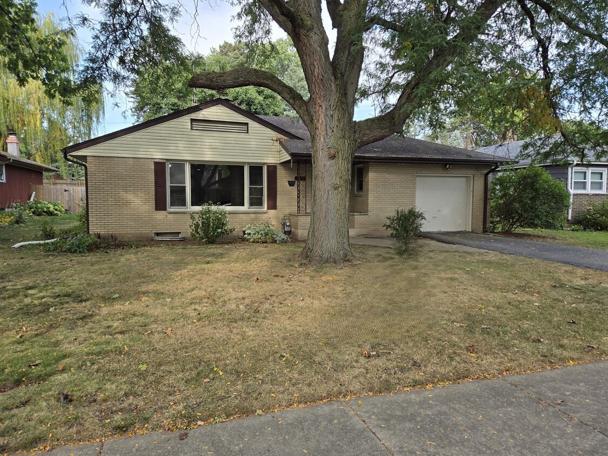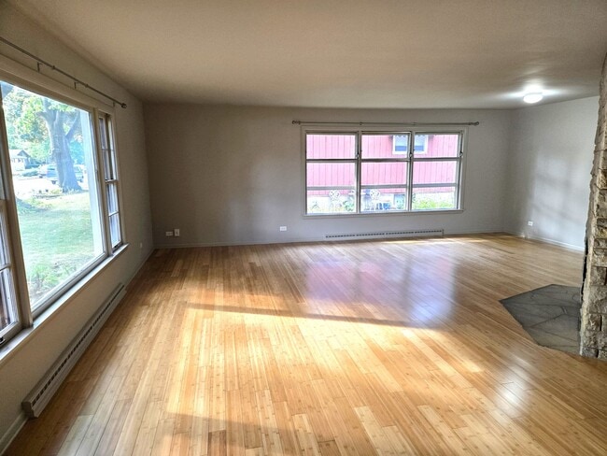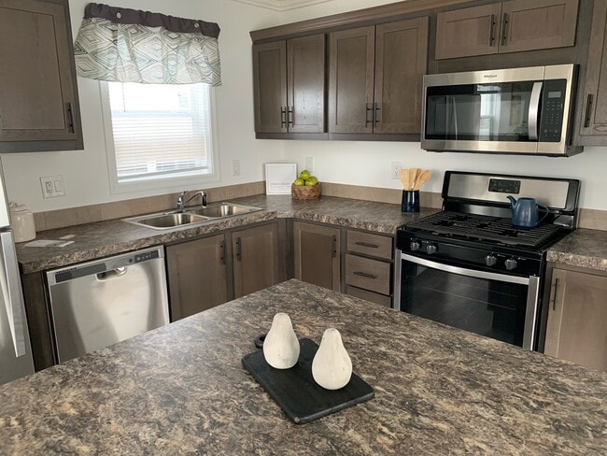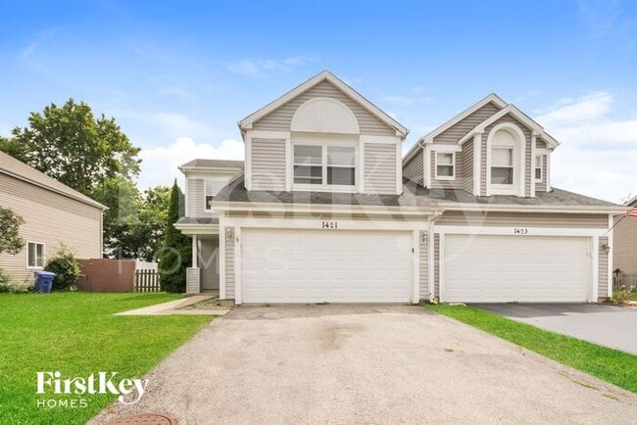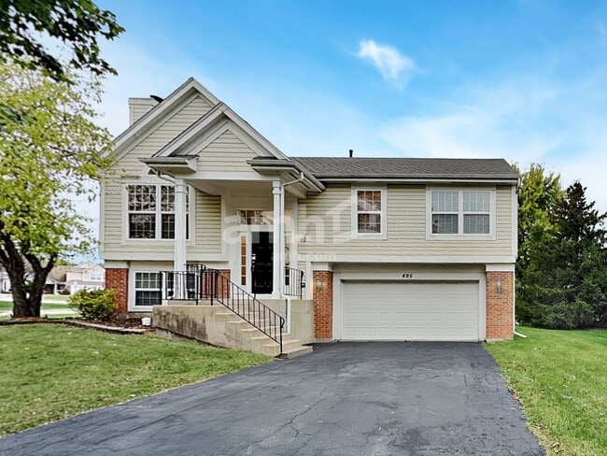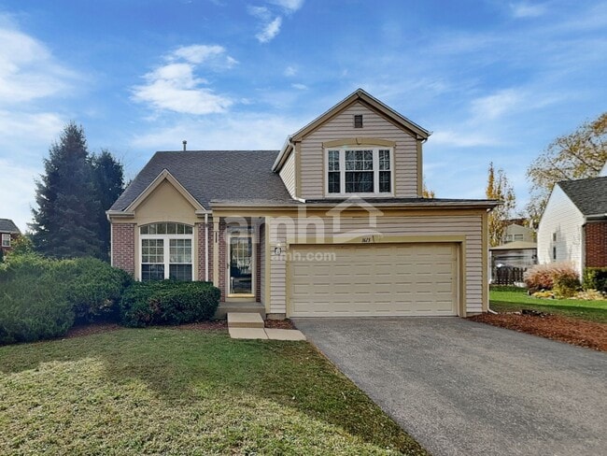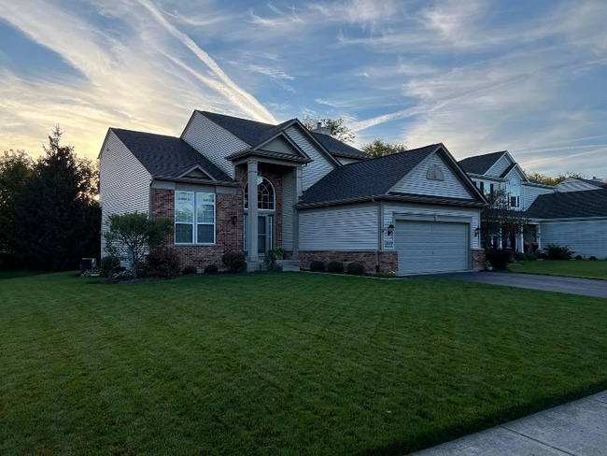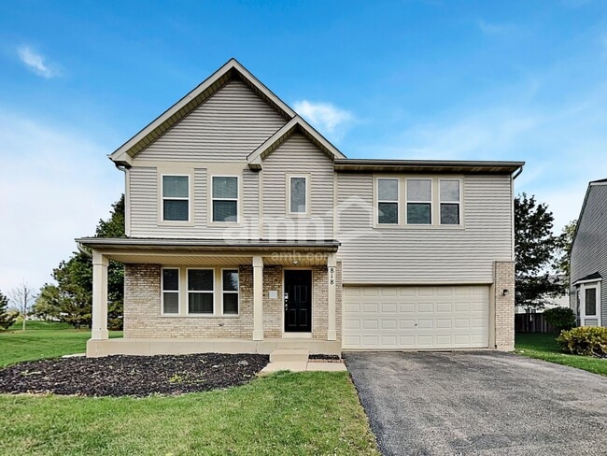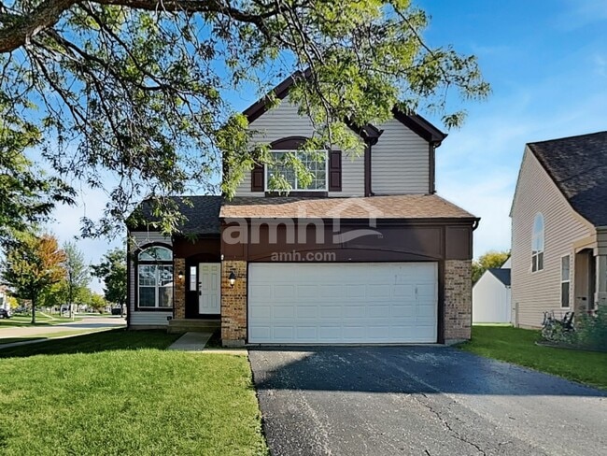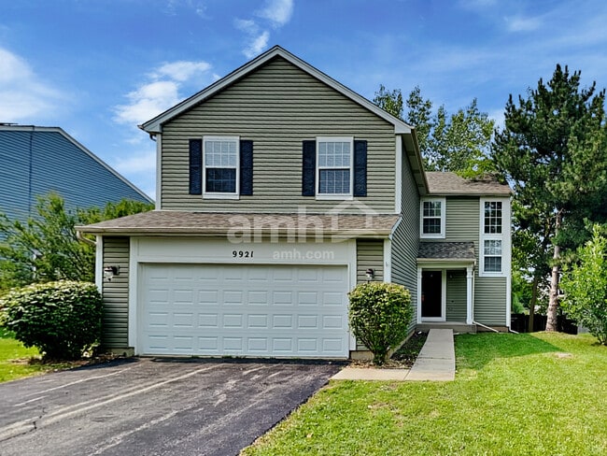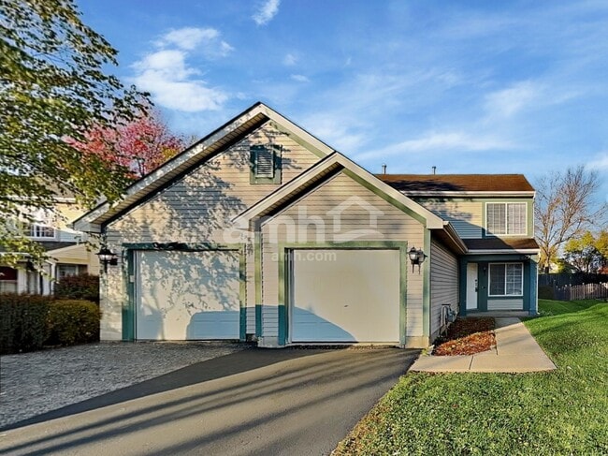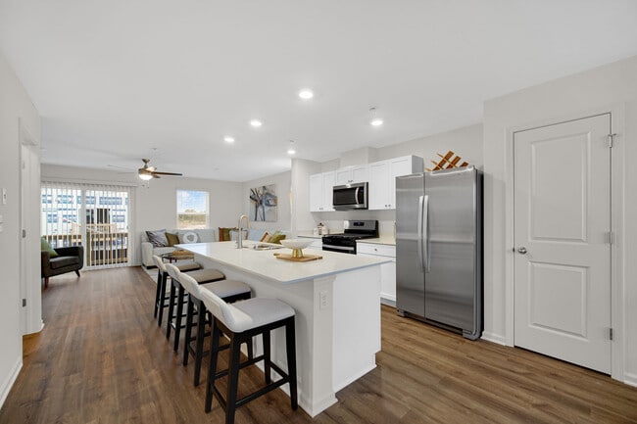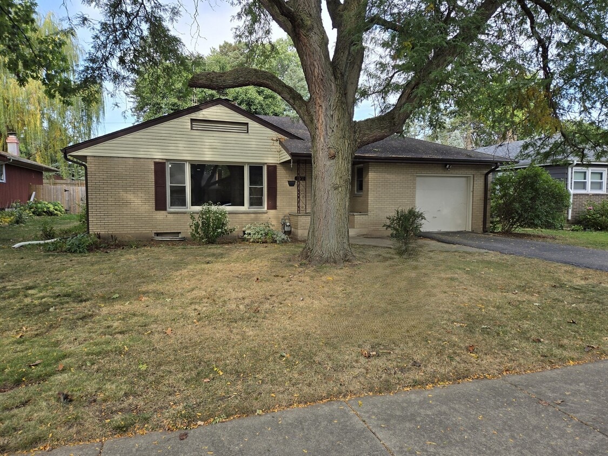448 Hubbard Ave
Elgin, IL 60123
-
Bedrooms
3
-
Bathrooms
2
-
Square Feet
1,392 sq ft
-
Available
Available Now
Highlights
- Living Room with Fireplace
- Wood Flooring
- 2 Fireplaces
- Enclosed Patio or Porch
- Laundry Room
- Entrance Foyer

About This Home
BRICK RANCH FEATURES 3 BEDROOMS,1.1 BATHS,LIVING ROOM WITH FIREPLACE (DECORATIVE ONLY) AND BUILT-IN BOOKCASES,NICE SIZE DINING ROOM,HARDWOOD FLOORS THROUGH OUT. ENCLOSED PORCH. FULL BASEMENT. LARGE BACK YARD. WITHIN ONE BLOCK TO WING PARK AND CONVENIENT TO SHOPPING. 700+ CREDIT SCORE. APPLICATION UNDER ADDITIONAL INFORMATION. NO PETS. MLS# MRD12456804 Based on information submitted to the MLS GRID as of [see last changed date above]. All data is obtained from various sources and may not have been verified by broker or MLS GRID. Supplied Open House Information is subject to change without notice. All information should be independently reviewed and verified for accuracy. Properties may or may not be listed by the office/agent presenting the information. Some IDX listings have been excluded from this website. Prices displayed on all Sold listings are the Last Known Listing Price and may not be the actual selling price.
448 Hubbard Ave is a house located in Kane County and the 60123 ZIP Code. This area is served by the School District U-46 attendance zone.
Home Details
Year Built
Basement
Bedrooms and Bathrooms
Flooring
Home Design
Home Security
Interior Spaces
Kitchen
Laundry
Listing and Financial Details
Lot Details
Outdoor Features
Parking
Schools
Utilities
Community Details
Overview
Pet Policy
Fees and Policies
Details
Lease Options
-
12 Months
Contact
- Listed by Julie Bending | Ryan and Company REALTORS,Inc
- Phone Number
- Contact
-
Source
 Midwest Real Estate Data LLC
Midwest Real Estate Data LLC
- Washer/Dryer
- Air Conditioning
- Dishwasher
- Disposal
- Microwave
- Refrigerator
Located 35 miles northwest of Chicago along the Fox River, Elgin combines historical charm with modern appeal. The revitalized downtown area features preserved architecture now housing local restaurants and entertainment venues. The Grand Victoria Casino anchors the riverfront district, contributing to the area's economic vitality. The rental market offers various options, with prices ranging from $1,122 for studios to $2,741 for four-bedroom homes, reflecting annual increases of 2-4% across all unit sizes. The cityscape includes preserved Victorian and Queen Anne-style homes in historic districts alongside contemporary residential developments.
Elgin's parks and recreation system includes Lords Park, a 112-acre space home to American bison, while Wing Park features an 18-hole golf course and seasonal swimming pool. The Fox River Trail connects cyclists and pedestrians to the 4,200-acre Poplar Creek Forest Preserve.
Learn more about living in Elgin| Colleges & Universities | Distance | ||
|---|---|---|---|
| Colleges & Universities | Distance | ||
| Drive: | 7 min | 2.6 mi | |
| Drive: | 21 min | 14.4 mi | |
| Drive: | 25 min | 15.7 mi | |
| Drive: | 33 min | 17.5 mi |
 The GreatSchools Rating helps parents compare schools within a state based on a variety of school quality indicators and provides a helpful picture of how effectively each school serves all of its students. Ratings are on a scale of 1 (below average) to 10 (above average) and can include test scores, college readiness, academic progress, advanced courses, equity, discipline and attendance data. We also advise parents to visit schools, consider other information on school performance and programs, and consider family needs as part of the school selection process.
The GreatSchools Rating helps parents compare schools within a state based on a variety of school quality indicators and provides a helpful picture of how effectively each school serves all of its students. Ratings are on a scale of 1 (below average) to 10 (above average) and can include test scores, college readiness, academic progress, advanced courses, equity, discipline and attendance data. We also advise parents to visit schools, consider other information on school performance and programs, and consider family needs as part of the school selection process.
View GreatSchools Rating Methodology
Data provided by GreatSchools.org © 2025. All rights reserved.
You May Also Like
Similar Rentals Nearby
-
1 / 29
-
-
-
-
-
-
-
-
-
What Are Walk Score®, Transit Score®, and Bike Score® Ratings?
Walk Score® measures the walkability of any address. Transit Score® measures access to public transit. Bike Score® measures the bikeability of any address.
What is a Sound Score Rating?
A Sound Score Rating aggregates noise caused by vehicle traffic, airplane traffic and local sources
