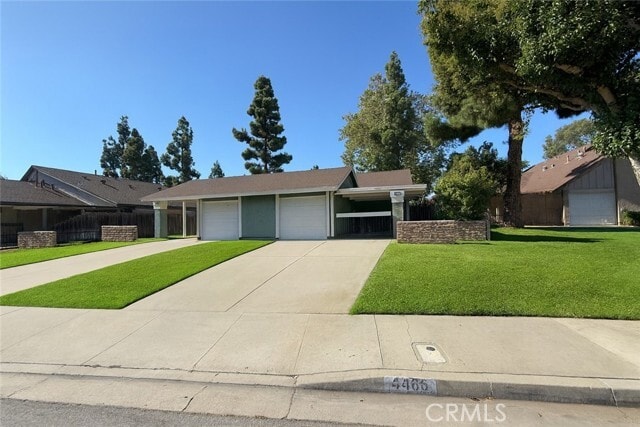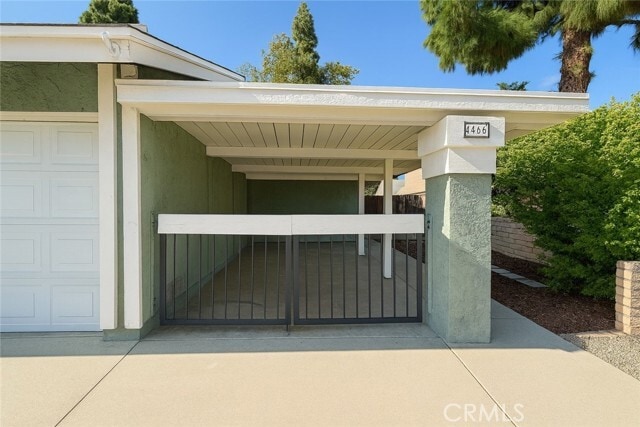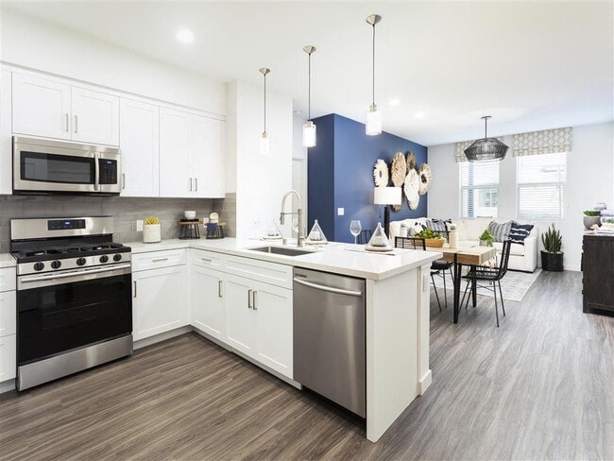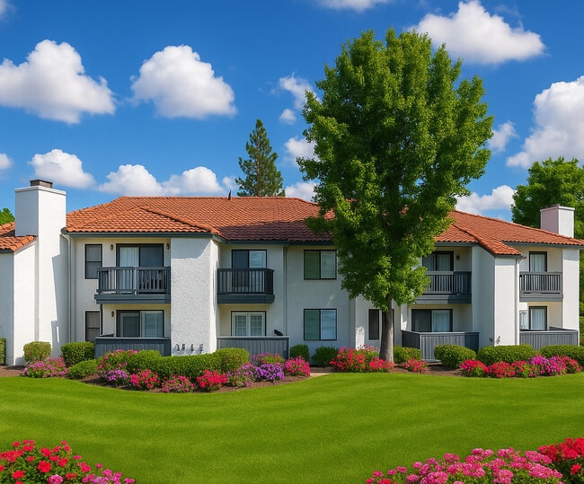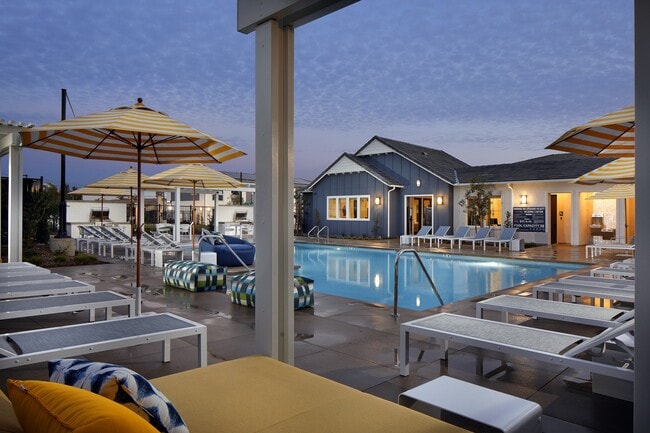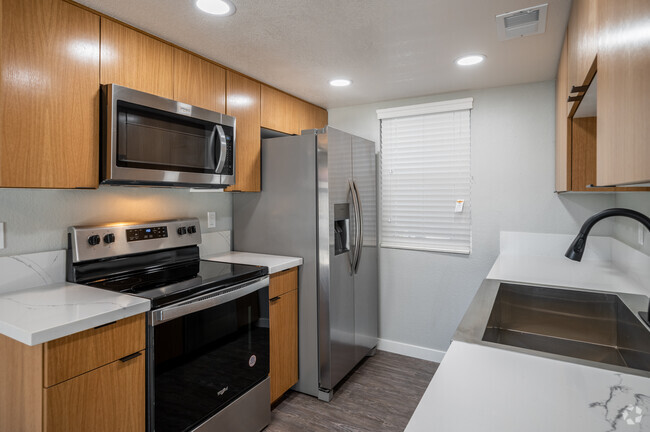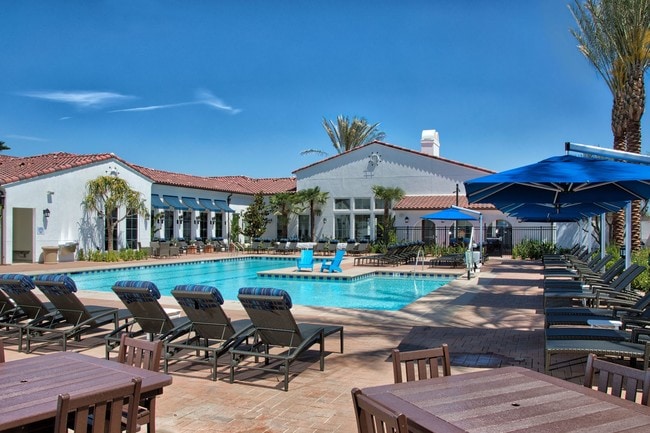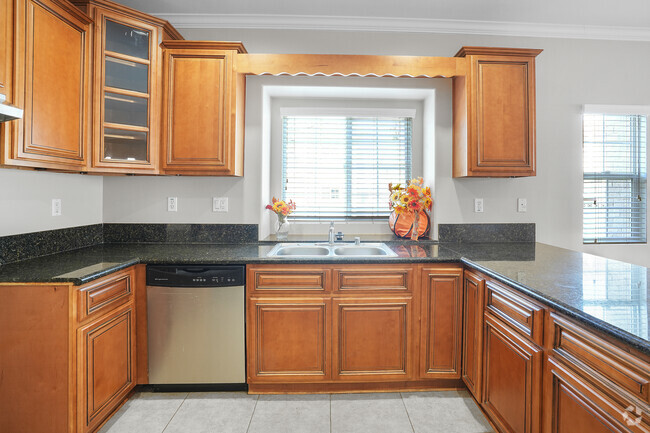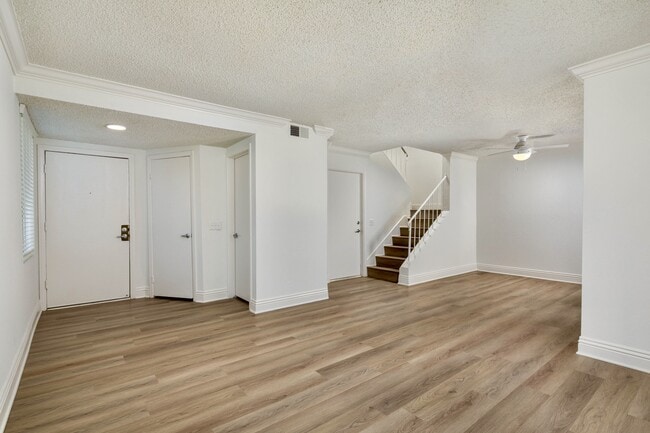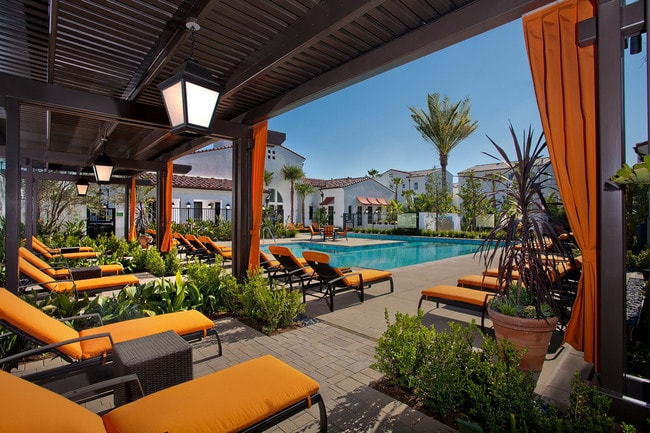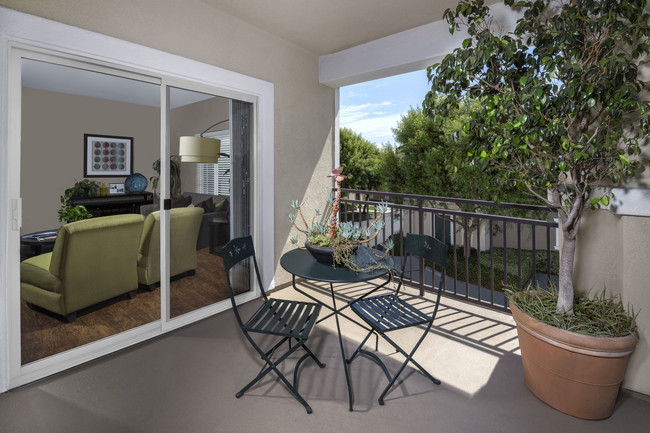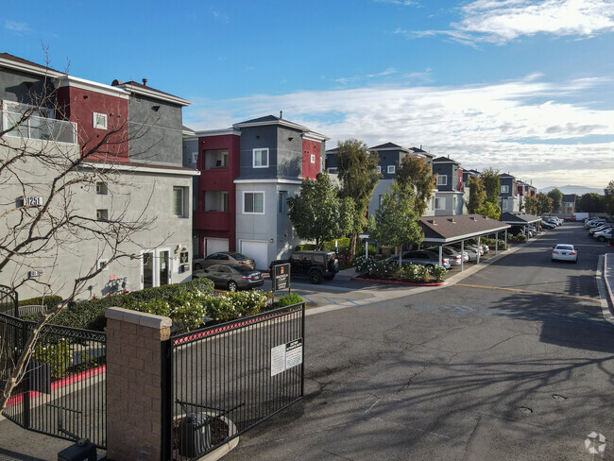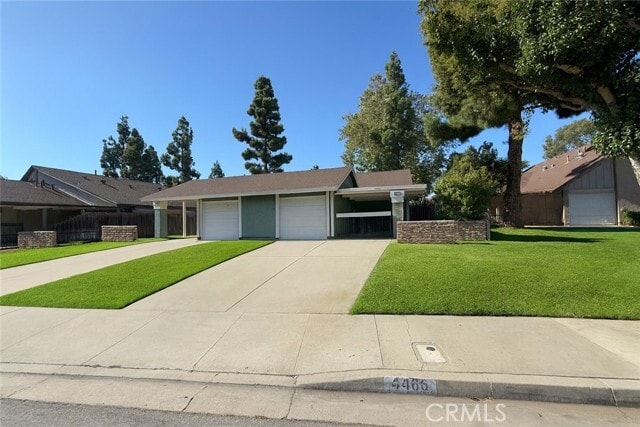4466 Lidia Ct
Chino, CA 91710
-
Bedrooms
2
-
Bathrooms
2
-
Square Feet
1,000 sq ft
-
Available
Available Aug 23
Highlights
- In Ground Pool
- In Ground Spa
- Contemporary Architecture
- Main Floor Bedroom
- Park or Greenbelt View
- Granite Countertops

About This Home
Welcome to your new home in the heart of Chino! Ideally located near Yorba and Chino Avenue, this beautifully maintained single-story duplex offers 2 bedrooms and 2 full bathrooms with a bright and open layout. Step inside to a spacious family room that flows into the galley-style kitchen, complete with granite counters, breakfast bar seating, and modern appliances including a refrigerator, microwave, gas cooktop, and dishwasher. With ceiling fans, laminate and carpet flooring, and laundry located in the attached garage, every detail is designed for comfort and convenience. Enjoy indoor-outdoor living with a covered patio and private backyard, perfect for relaxing or entertaining. Residents will love the access to a sparkling community pool and peaceful greenbelt views. Parking is never a problem with a one-car attached garage, additional carport, and driveway space. Gardener service is also included, so you can enjoy the beautifully kept grounds without the work. Located within the highly regarded Chino Valley Unified School District and just minutes from parks, shopping, and freeway access, this home combines everyday comfort with exceptional convenience. MLS# TR25188033
4466 Lidia Ct is a townhome located in San Bernardino County and the 91710 ZIP Code. This area is served by the Chino Valley Unified attendance zone.
Home Details
Home Type
Year Built
Accessible Home Design
Bedrooms and Bathrooms
Flooring
Home Design
Home Security
Interior Spaces
Kitchen
Laundry
Listing and Financial Details
Location
Lot Details
Outdoor Features
Parking
Pool
Utilities
Views
Community Details
Overview
Pet Policy
Recreation
Fees and Policies
The fees below are based on community-supplied data and may exclude additional fees and utilities.
- Parking
-
Garage--
-
Other--
Details
Lease Options
-
12 Months
Contact
- Listed by Casey Song | Coldwell Banker Tri-Counties R
- Contact
-
Source
 California Regional Multiple Listing Service
California Regional Multiple Listing Service
- Air Conditioning
- Heating
- Dishwasher
- Granite Countertops
- Microwave
- Range
- Refrigerator
- Breakfast Nook
- Carpet
- Vinyl Flooring
- Double Pane Windows
- Fenced Lot
- Patio
- Spa
- Pool
With its spectacular mountain views and numerous palm trees, Chino is a favorite city in San Bernardino County for good reason. The city is adjacent to Chino Hills State Park, a popular area in the Santa Ana Mountains foothills for hiking, mountain biking, and horseback riding. Chino is also home to Prado Regional Park, a popular park with a fishing lake, hiking and biking trails, campgrounds, a disc golf course, picnic areas, horseback riding, and a shooting range where shooting events were held during the 1984 Summer Olympics.
As a key city of the Inland Empire, Chino has a long history as a hub for agriculture, especially dairy farming. The city's slogan reflects its agricultural roots: Where Everything Grows. While it is much more suburban today, the city still retains some of its rural feel. The city is award-winning and is often used as a filming location. Downtown Chino hosts a variety of events, including a weekly farmers market.
Learn more about living in Chino| Colleges & Universities | Distance | ||
|---|---|---|---|
| Colleges & Universities | Distance | ||
| Drive: | 10 min | 5.5 mi | |
| Drive: | 12 min | 6.9 mi | |
| Drive: | 14 min | 7.5 mi | |
| Drive: | 13 min | 7.8 mi |
 The GreatSchools Rating helps parents compare schools within a state based on a variety of school quality indicators and provides a helpful picture of how effectively each school serves all of its students. Ratings are on a scale of 1 (below average) to 10 (above average) and can include test scores, college readiness, academic progress, advanced courses, equity, discipline and attendance data. We also advise parents to visit schools, consider other information on school performance and programs, and consider family needs as part of the school selection process.
The GreatSchools Rating helps parents compare schools within a state based on a variety of school quality indicators and provides a helpful picture of how effectively each school serves all of its students. Ratings are on a scale of 1 (below average) to 10 (above average) and can include test scores, college readiness, academic progress, advanced courses, equity, discipline and attendance data. We also advise parents to visit schools, consider other information on school performance and programs, and consider family needs as part of the school selection process.
View GreatSchools Rating Methodology
Data provided by GreatSchools.org © 2025. All rights reserved.
You May Also Like
Similar Rentals Nearby
What Are Walk Score®, Transit Score®, and Bike Score® Ratings?
Walk Score® measures the walkability of any address. Transit Score® measures access to public transit. Bike Score® measures the bikeability of any address.
What is a Sound Score Rating?
A Sound Score Rating aggregates noise caused by vehicle traffic, airplane traffic and local sources
