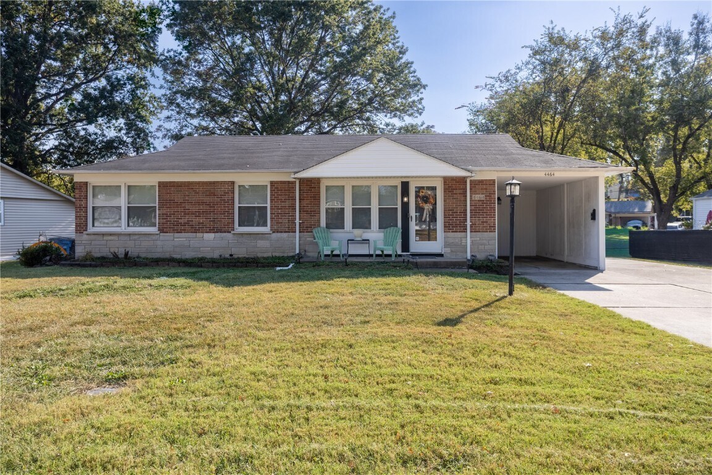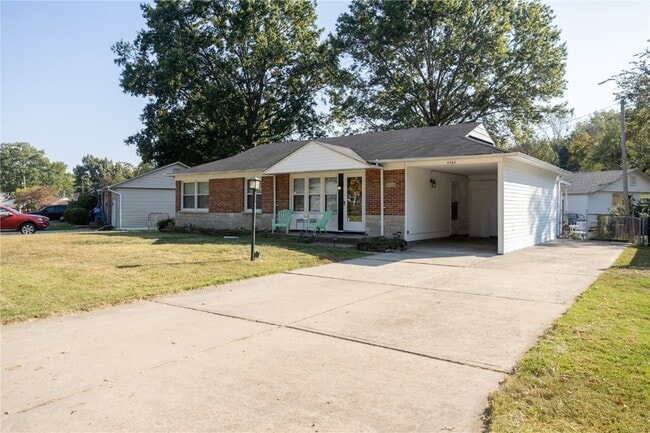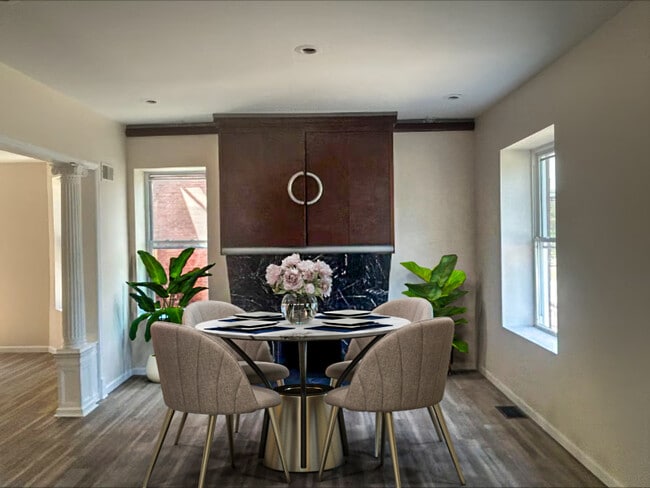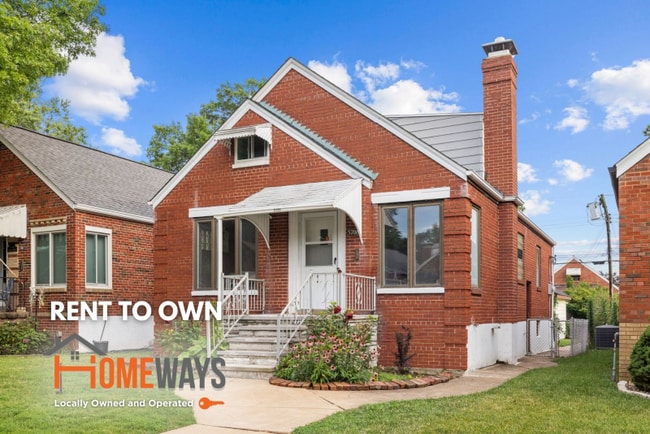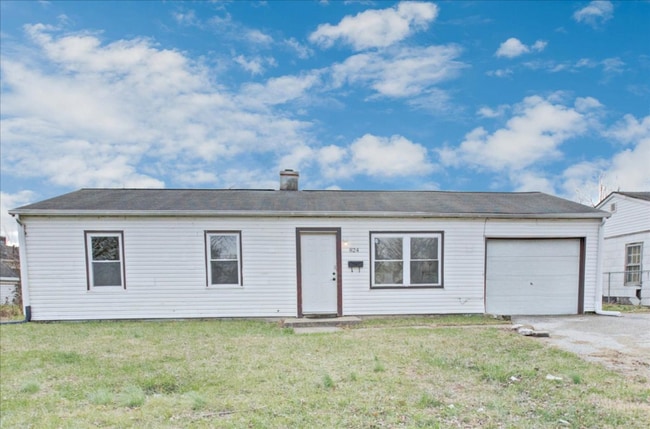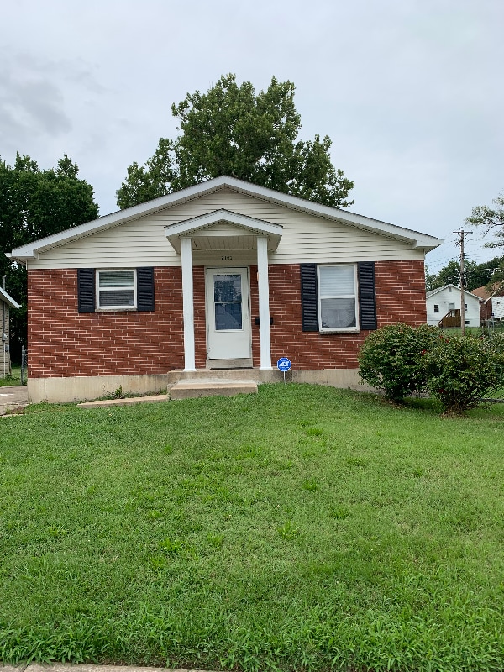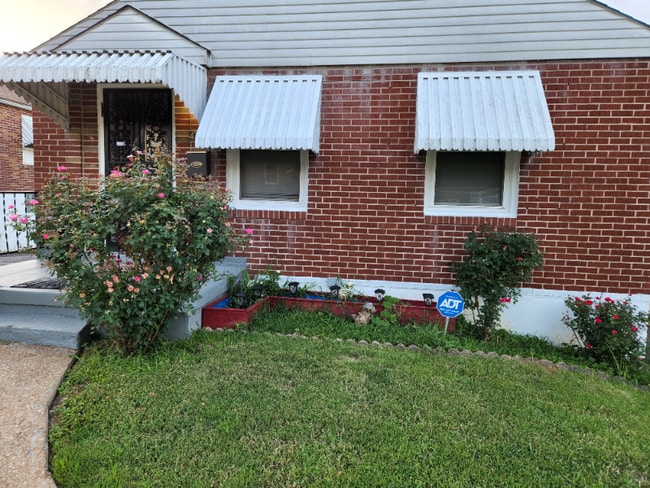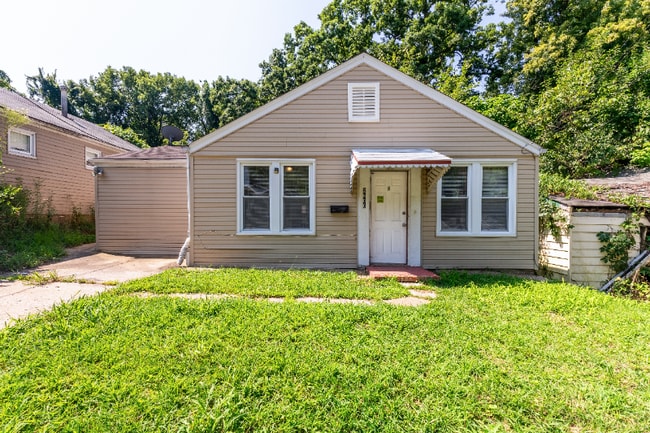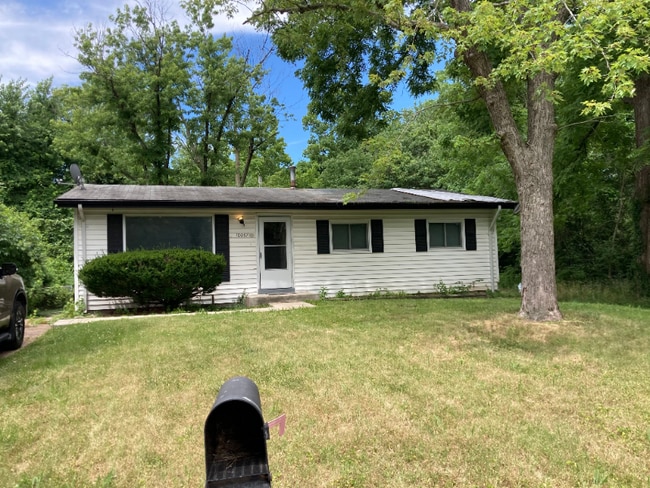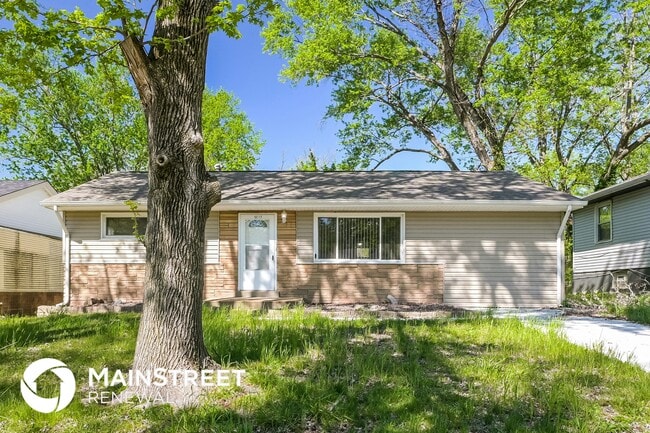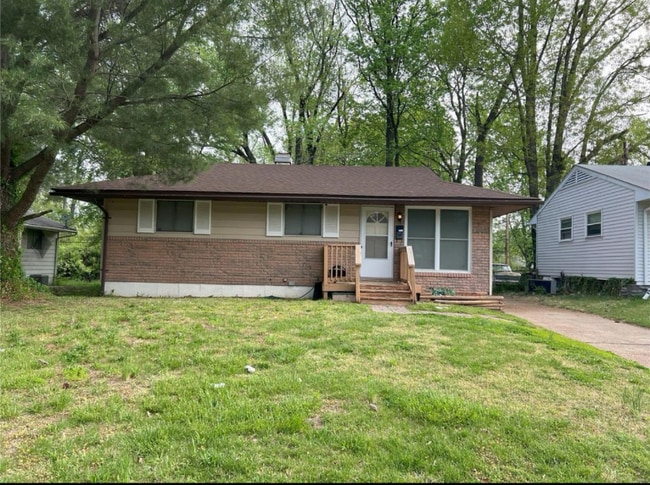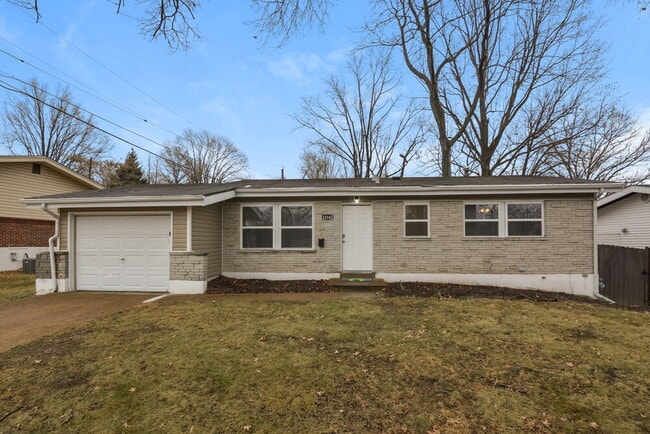4464 Mohegan Dr
St. Louis, MO 63123
-
Bedrooms
3
-
Bathrooms
3
-
Square Feet
2,000 sq ft
-
Available
Available Now
Highlights
- Recreation Room
- Traditional Architecture
- Wood Flooring
- Sun or Florida Room
- Covered Patio or Porch
- Breakfast Room

About This Home
Fabulously updated ranch in fantastic location close to parks, highways, shopping & dining! The main level features recently refinished hardwood floors, fresh paint, primary bedroom with updated half bath, updated full hall bath, recently rebuilt sunroom/3-season's room, and an updated kitchen with stainless appliances, custom cabinets, gas range, backsplash, ceiling fan, and refrigerator which stays for tenant use. The newly finished lower level nearly doubles the home's square footage and offers a huge rec room, full bathroom, bonus room that could be an extra sleeping area or office, work bench, laundry room (washer & dryer stay for tenant use), and plenty of storage. Carport (with secure storage shed), additional parking pad and huge driveway offers plenty of parking options. The fully fenced and flat backyard includes a covered patio AND a separate patio, garden area and plenty of green space for entertaining adults, kids and the family dog. Ready for immediate occupancy with accepted lease agreement. Tenants must complete background application ($60/adult); message owner for a link. Pet is negotiable with non-refundable deposit. Tenant must carry renter's insurance. Tenant is responsible for all utilities including trash & lawn care (or we can arrange a lawn service to handle). This is a non-smoking home. Owner is a licensed real estate agent in the state of MO.
4464 Mohegan Dr is a house located in St. Louis County and the 63123 ZIP Code. This area is served by the Bayless attendance zone.
Home Details
Home Type
Year Built
Bedrooms and Bathrooms
Flooring
Home Design
Interior Spaces
Kitchen
Laundry
Listing and Financial Details
Lot Details
Outdoor Features
Parking
Partially Finished Basement
Schools
Utilities
Community Details
Overview
Pet Policy
Contact
- Listed by Nathan Pfitzer | Keller Williams Realty St. Louis
- Phone Number
- Contact
-
Source
 MARIS MLS
MARIS MLS
- Dishwasher
- Disposal
- Microwave
- Refrigerator
- Hardwood Floors
- Patio
| Colleges & Universities | Distance | ||
|---|---|---|---|
| Colleges & Universities | Distance | ||
| Drive: | 13 min | 5.2 mi | |
| Drive: | 16 min | 7.3 mi | |
| Drive: | 20 min | 8.7 mi | |
| Drive: | 18 min | 8.7 mi |
 The GreatSchools Rating helps parents compare schools within a state based on a variety of school quality indicators and provides a helpful picture of how effectively each school serves all of its students. Ratings are on a scale of 1 (below average) to 10 (above average) and can include test scores, college readiness, academic progress, advanced courses, equity, discipline and attendance data. We also advise parents to visit schools, consider other information on school performance and programs, and consider family needs as part of the school selection process.
The GreatSchools Rating helps parents compare schools within a state based on a variety of school quality indicators and provides a helpful picture of how effectively each school serves all of its students. Ratings are on a scale of 1 (below average) to 10 (above average) and can include test scores, college readiness, academic progress, advanced courses, equity, discipline and attendance data. We also advise parents to visit schools, consider other information on school performance and programs, and consider family needs as part of the school selection process.
View GreatSchools Rating Methodology
Data provided by GreatSchools.org © 2026. All rights reserved.
You May Also Like
Similar Rentals Nearby
What Are Walk Score®, Transit Score®, and Bike Score® Ratings?
Walk Score® measures the walkability of any address. Transit Score® measures access to public transit. Bike Score® measures the bikeability of any address.
What is a Sound Score Rating?
A Sound Score Rating aggregates noise caused by vehicle traffic, airplane traffic and local sources
