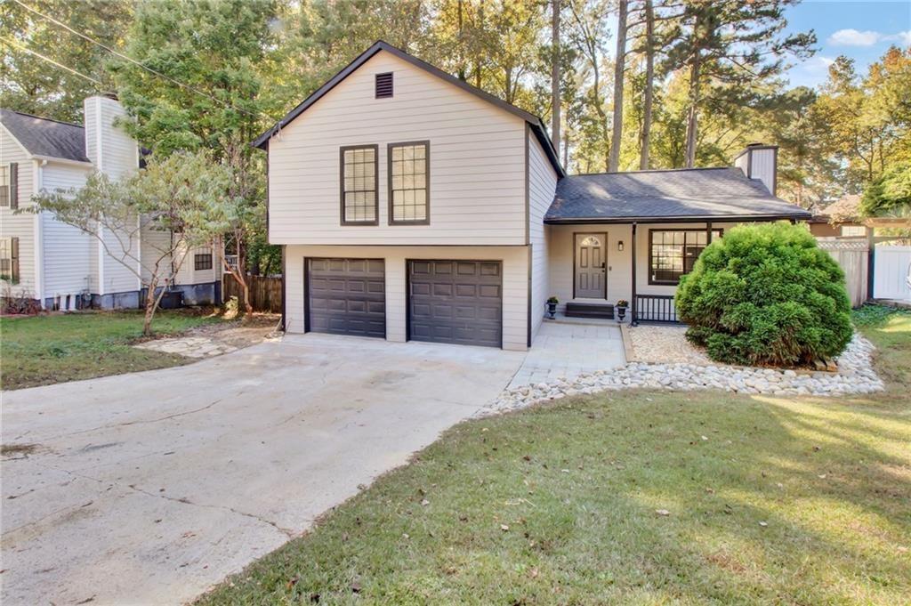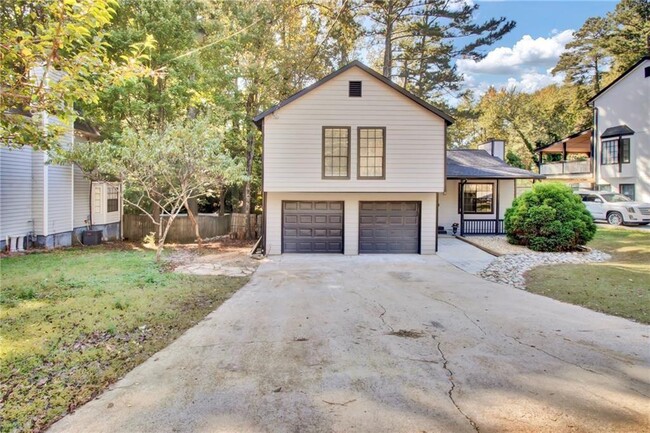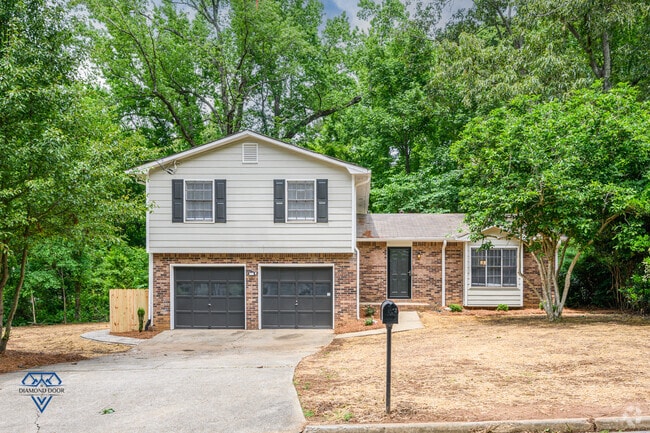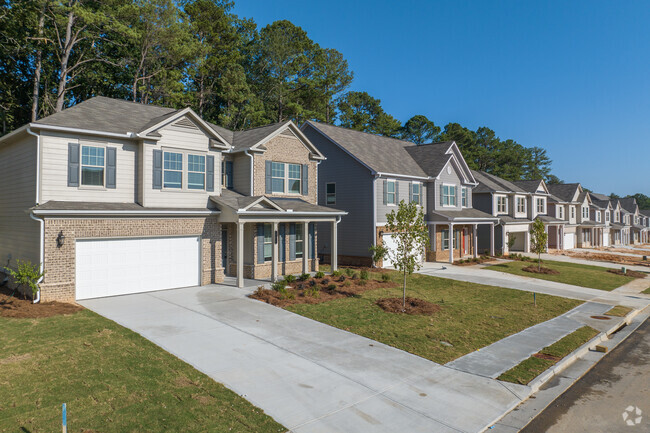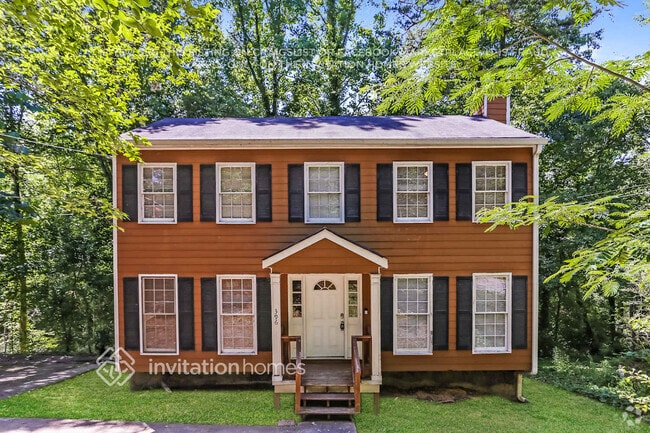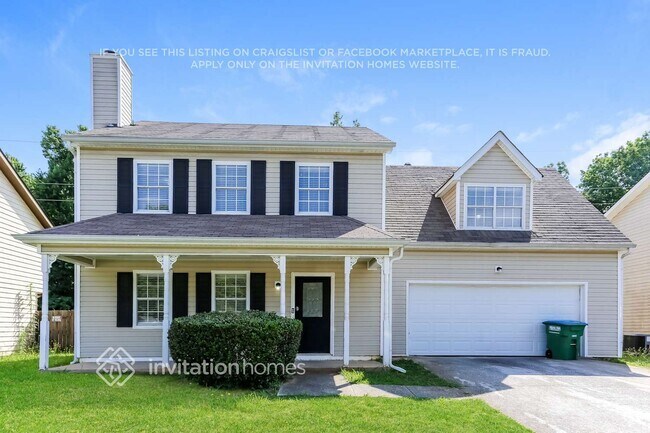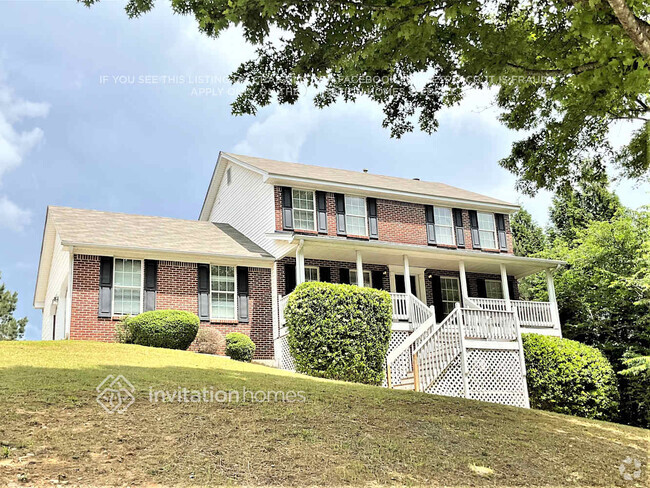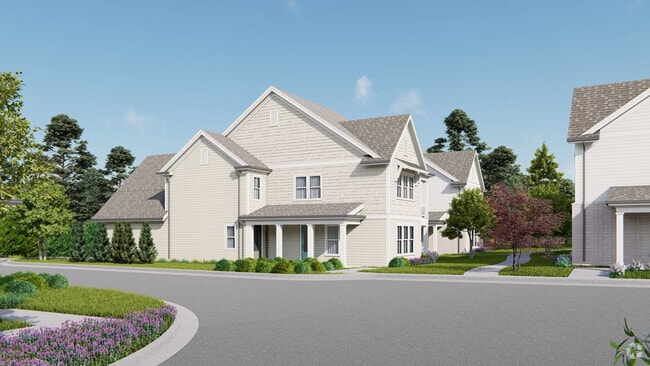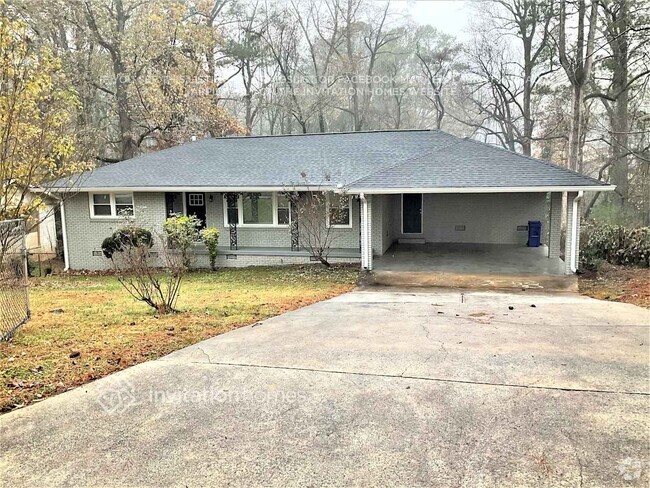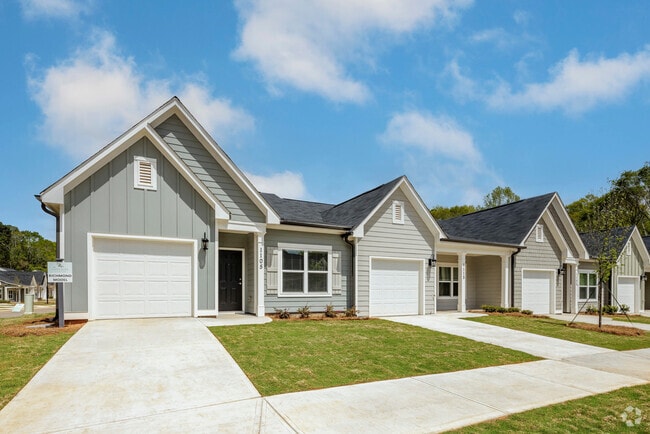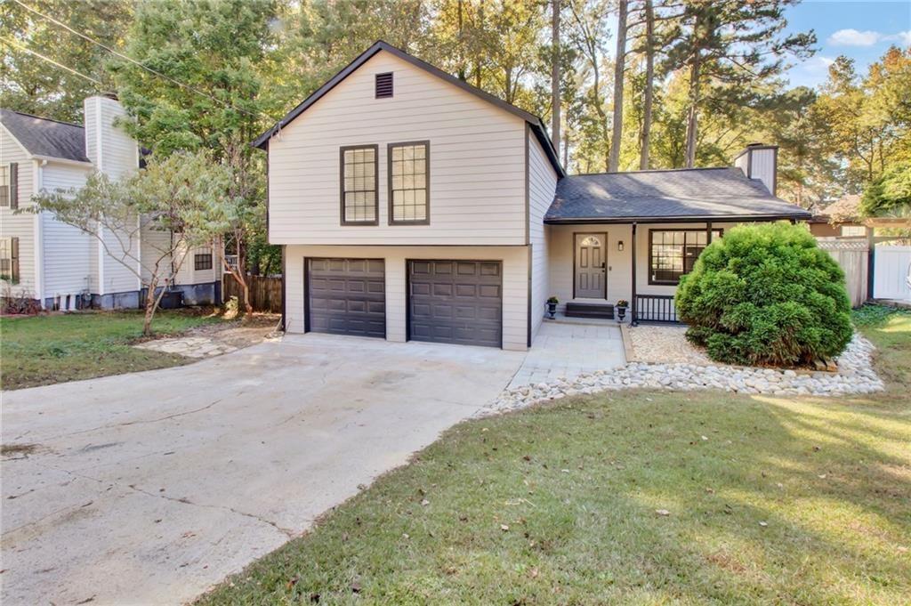4454 Creek Ford Trace
Duluth, GA 30096
-
Bedrooms
3
-
Bathrooms
2.5
-
Square Feet
1,636 sq ft
-
Available
Available Aug 1
Highlights
- Open-Concept Dining Room
- Deck
- Contemporary Architecture
- Oversized primary bedroom
- Cathedral Ceiling
- Stone Countertops

About This Home
Super Rental Home in lovely Hopkins Mill neighborhood,convenient,affordable and close to shopping and dining. This beautifully renovated 3-bedroom,2-bathroom home has 1,636 square feet of open-plan living. With a lovely clean and workable kitchen,updated bathrooms,fresh flooring,and new carpeting it provides a fresh and welcoming atmosphere. Cozy up by the electric insert fireplace or host gatherings on the spacious deck whilst grilling out in the summer,enjoy the fully fenced yard and grassy area. Nestled between two great locations - Its Close to Old Norcross with its vibrant restaurants,and only minutes to the Downtown Duluth areas. Top-rated education is within reach as this home is zoned for the highly acclaimed Paul Duke STEM High School.The area has Lots of choices of Cultural activites and varying places of worship along with private schools and Berkeley Hills Country Club,where you can enjoy golf,tennis,pickleball,and pool amenities. If you commute anywhere you'll have Easy access to I-85,and surrounding areas. This rental property has a great Landlord and is managed by the Owner. If you take care of his property he will be sure to take care of you and respond quickly to reasonable maintenance requests. Landlord is looking for tenants with a good solid proof of income.
4454 Creek Ford Trace is a house located in Gwinnett County and the 30096 ZIP Code. This area is served by the Gwinnett County attendance zone.
Home Details
Home Type
Year Built
Bedrooms and Bathrooms
Flooring
Home Design
Home Security
Interior Spaces
Kitchen
Laundry
Listing and Financial Details
Lot Details
Outdoor Features
Parking
Schools
Utilities
Views
Community Details
Overview
Fees and Policies
The fees below are based on community-supplied data and may exclude additional fees and utilities.
Contact
- Listed by Alison Norris | NaborsNorris Real Estate LLC
- Phone Number
- Contact
-
Source
 First Multiple Listing Service, Inc.
First Multiple Listing Service, Inc.
- Dishwasher
- Microwave
- Range
- Refrigerator
About 26 miles northeast of Downtown Atlanta, Duluth provides residents with a small-town ambiance in close proximity to big-city amenities. Duluth itself is full of many offerings, so you won’t have to travel too far to enjoy a number of amenities.
Should you choose to rent in Duluth, you will have the option to learn more about the history of trains at the Southeastern Railway Museum, purchase your next gift at Gwinnett Place Mall, admire the visual arts at Hudgens Center for the Arts, catch a sporting event or concert at Infinite Energy Arena, savor the outdoors at any of the seven city parks, and taste all kinds of international cuisine.
Convenient to I-85, Buford Highway, and Peachtree Industrial Boulevard as well as Hartsfield-Jackson Atlanta International Airport, commuting and traveling from Duluth is simple.
Learn more about living in Duluth| Colleges & Universities | Distance | ||
|---|---|---|---|
| Colleges & Universities | Distance | ||
| Drive: | 14 min | 8.7 mi | |
| Drive: | 21 min | 10.6 mi | |
| Drive: | 23 min | 12.1 mi | |
| Drive: | 21 min | 13.1 mi |
 The GreatSchools Rating helps parents compare schools within a state based on a variety of school quality indicators and provides a helpful picture of how effectively each school serves all of its students. Ratings are on a scale of 1 (below average) to 10 (above average) and can include test scores, college readiness, academic progress, advanced courses, equity, discipline and attendance data. We also advise parents to visit schools, consider other information on school performance and programs, and consider family needs as part of the school selection process.
The GreatSchools Rating helps parents compare schools within a state based on a variety of school quality indicators and provides a helpful picture of how effectively each school serves all of its students. Ratings are on a scale of 1 (below average) to 10 (above average) and can include test scores, college readiness, academic progress, advanced courses, equity, discipline and attendance data. We also advise parents to visit schools, consider other information on school performance and programs, and consider family needs as part of the school selection process.
View GreatSchools Rating Methodology
Data provided by GreatSchools.org © 2025. All rights reserved.
Transportation options available in Duluth include Doraville, located 9.2 miles from 4454 Creek Ford Trace. 4454 Creek Ford Trace is near Hartsfield - Jackson Atlanta International, located 30.9 miles or 44 minutes away.
| Transit / Subway | Distance | ||
|---|---|---|---|
| Transit / Subway | Distance | ||
|
|
Drive: | 16 min | 9.2 mi |
|
|
Drive: | 17 min | 11.0 mi |
| Commuter Rail | Distance | ||
|---|---|---|---|
| Commuter Rail | Distance | ||
|
|
Drive: | 26 min | 18.1 mi |
|
|
Drive: | 41 min | 34.4 mi |
| Airports | Distance | ||
|---|---|---|---|
| Airports | Distance | ||
|
Hartsfield - Jackson Atlanta International
|
Drive: | 44 min | 30.9 mi |
Time and distance from 4454 Creek Ford Trace.
| Shopping Centers | Distance | ||
|---|---|---|---|
| Shopping Centers | Distance | ||
| Walk: | 12 min | 0.7 mi | |
| Walk: | 19 min | 1.0 mi | |
| Drive: | 5 min | 1.9 mi |
| Parks and Recreation | Distance | ||
|---|---|---|---|
| Parks and Recreation | Distance | ||
|
Pinckneyville Park
|
Drive: | 6 min | 2.6 mi |
|
West Gwinnett Park & Aquatic Center
|
Drive: | 7 min | 2.6 mi |
|
Shorty Howell Park
|
Drive: | 8 min | 3.4 mi |
|
Club Drive Park
|
Drive: | 10 min | 5.4 mi |
|
McDaniel Farm Park
|
Drive: | 16 min | 6.4 mi |
| Hospitals | Distance | ||
|---|---|---|---|
| Hospitals | Distance | ||
| Drive: | 18 min | 10.3 mi | |
| Drive: | 16 min | 10.9 mi | |
| Drive: | 18 min | 11.3 mi |
| Military Bases | Distance | ||
|---|---|---|---|
| Military Bases | Distance | ||
| Drive: | 38 min | 25.9 mi | |
| Drive: | 41 min | 26.6 mi |
You May Also Like
Similar Rentals Nearby
-
-
-
-
1 / 18
-
1 / 17
-
-
1 / 27
-
1 / 13
-
-
What Are Walk Score®, Transit Score®, and Bike Score® Ratings?
Walk Score® measures the walkability of any address. Transit Score® measures access to public transit. Bike Score® measures the bikeability of any address.
What is a Sound Score Rating?
A Sound Score Rating aggregates noise caused by vehicle traffic, airplane traffic and local sources
