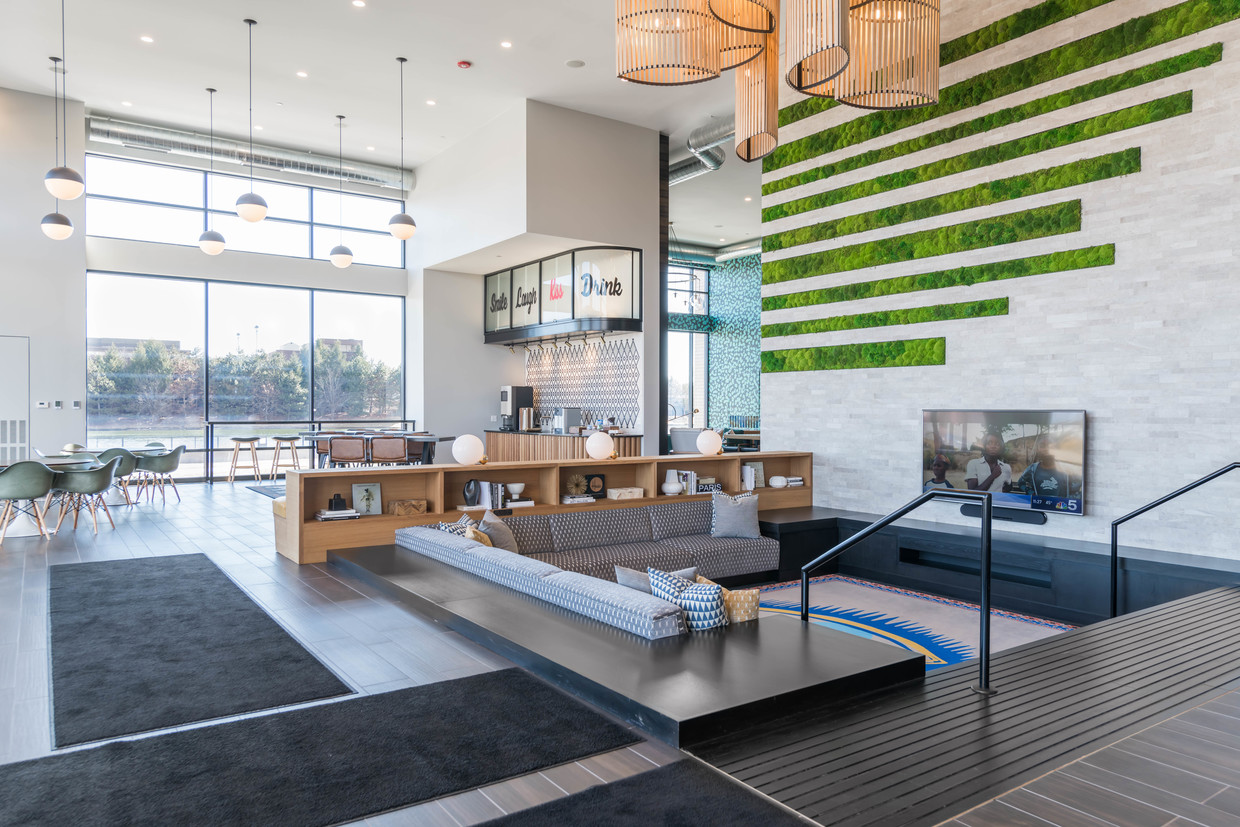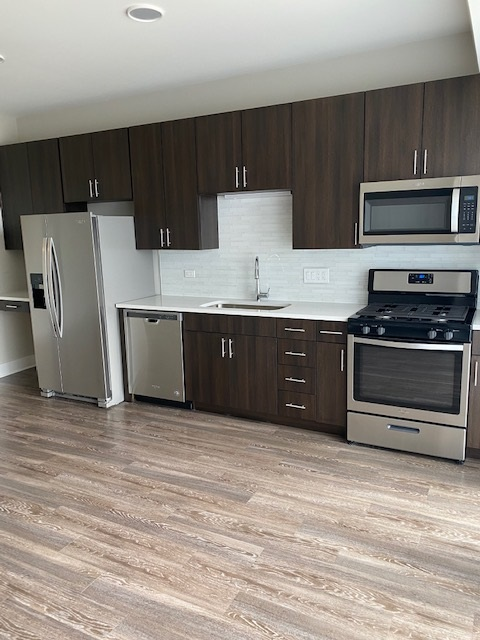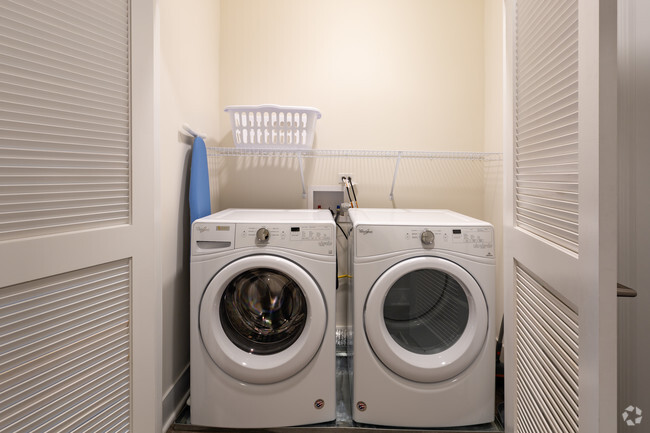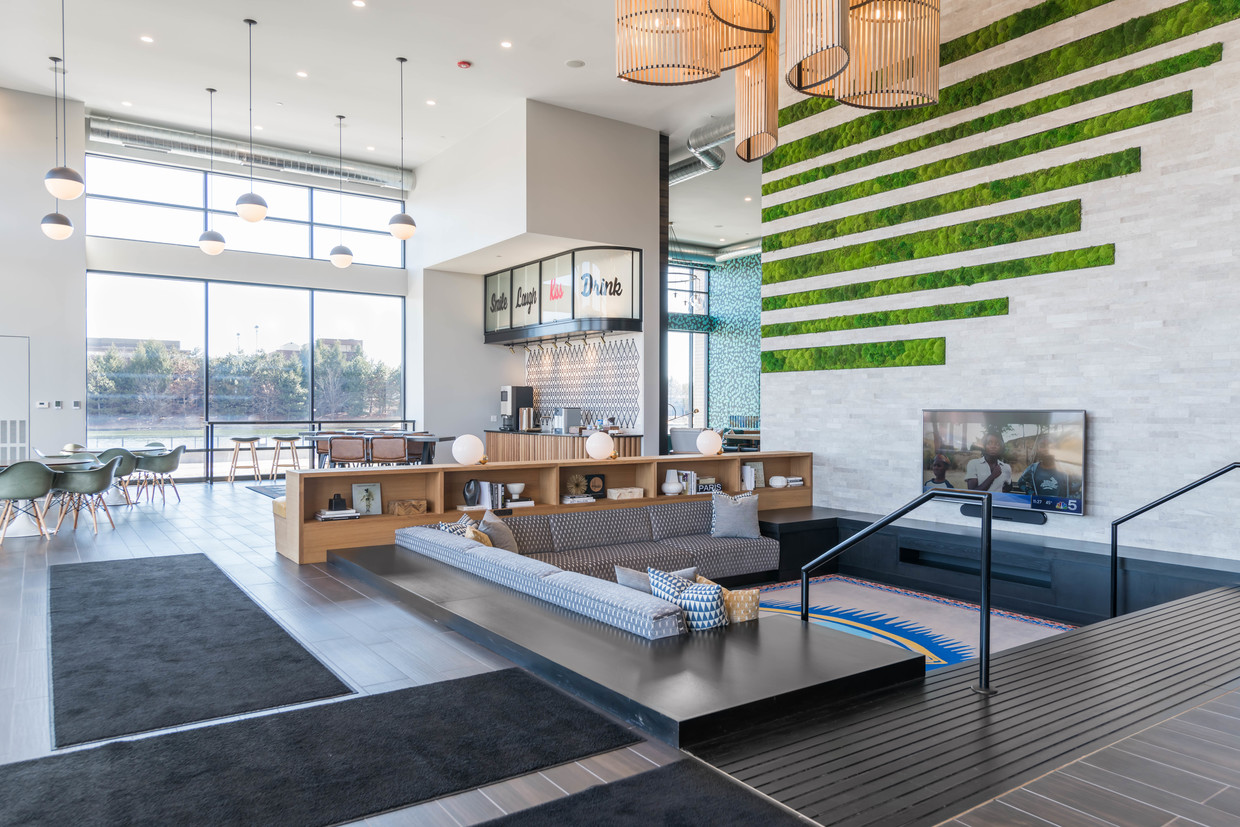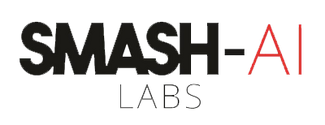
-
Monthly Rent
$1,775 - $5,868
-
Bedrooms
Studio - 3 bd
-
Bathrooms
1 - 2 ba
-
Square Feet
475 - 1,544 sq ft

The best of everything in one place. Five minute walk to shopping, dining, entertainment and nature trails. Floor to ceiling windows overlooking water, nature preserves and lush landscaping. Spacious open floor plans with gourmet inspired kitchens, sophisticated finishes and luxurious baths. Breathtaking two-story community hub with five star hotel caliber amenities. Wellness and fitness focused community offering three separate workout studios including Peloton bikes. 444 Social Mobile App delivering concierge services including housekeeping, dry cleaning, fitness classes, dog walking, package delivery, and so much more. Come discover your new way of life. Click our Contact tab to inquire or schedule a tour!
Highlights
- Dock
- Floor to Ceiling Windows
- Dry Cleaning Service
- Loft Layout
- Media Center/Movie Theatre
- Roof Terrace
- Den
- Pet Washing Station
- Yard
Pricing & Floor Plans
-
Unit 446-330price $1,775square feet 545availibility Now
-
Unit 444-105price $3,999square feet 822availibility Now
-
Unit 444-108price $1,999square feet 822availibility Jan 31
-
Unit 444-308price $1,999square feet 822availibility Feb 5
-
Unit 444-335price $1,915square feet 598availibility Mar 6
-
Unit 444-435price $1,880square feet 598availibility Mar 21
-
Unit 446-210price $2,100square feet 720availibility Mar 4
-
Unit 446-221price $1,969square feet 716availibility Mar 8
-
Unit 446-222price $2,100square feet 698availibility Mar 27
-
Unit 446-201price $2,299square feet 847availibility May 3
-
Unit 446-114price $2,925square feet 1,240availibility Now
-
Unit 446-125price $2,999square feet 1,240availibility Now
-
Unit 446-217price $2,999square feet 1,240availibility Now
-
Unit 446-109price $3,999square feet 1,300availibility Now
-
Unit 446-202price $3,999square feet 1,300availibility Now
-
Unit 446-209price $3,999square feet 1,300availibility Now
-
Unit 446-112price $3,500square feet 1,204availibility Now
-
Unit 444-133price $4,130square feet 1,452availibility Now
-
Unit 446-232price $3,700square feet 1,452availibility Jan 29
-
Unit 444-123price $2,800square feet 1,257availibility Jan 21
-
Unit 444-322price $2,575square feet 943availibility Apr 30
-
Unit 446-228price $3,750square feet 1,544availibility Now
-
Unit 446-330price $1,775square feet 545availibility Now
-
Unit 444-105price $3,999square feet 822availibility Now
-
Unit 444-108price $1,999square feet 822availibility Jan 31
-
Unit 444-308price $1,999square feet 822availibility Feb 5
-
Unit 444-335price $1,915square feet 598availibility Mar 6
-
Unit 444-435price $1,880square feet 598availibility Mar 21
-
Unit 446-210price $2,100square feet 720availibility Mar 4
-
Unit 446-221price $1,969square feet 716availibility Mar 8
-
Unit 446-222price $2,100square feet 698availibility Mar 27
-
Unit 446-201price $2,299square feet 847availibility May 3
-
Unit 446-114price $2,925square feet 1,240availibility Now
-
Unit 446-125price $2,999square feet 1,240availibility Now
-
Unit 446-217price $2,999square feet 1,240availibility Now
-
Unit 446-109price $3,999square feet 1,300availibility Now
-
Unit 446-202price $3,999square feet 1,300availibility Now
-
Unit 446-209price $3,999square feet 1,300availibility Now
-
Unit 446-112price $3,500square feet 1,204availibility Now
-
Unit 444-133price $4,130square feet 1,452availibility Now
-
Unit 446-232price $3,700square feet 1,452availibility Jan 29
-
Unit 444-123price $2,800square feet 1,257availibility Jan 21
-
Unit 444-322price $2,575square feet 943availibility Apr 30
-
Unit 446-228price $3,750square feet 1,544availibility Now
Fees and Policies
The fees below are based on community-supplied data and may exclude additional fees and utilities.
-
One-Time Basics
-
Due at Application
-
Application Fee Per ApplicantCharged per applicant.$60
-
-
Due at Move-In
-
Administrative FeeCharged per unit.$300
-
-
Due at Application
Pet policies are negotiable.
-
Garage Lot
-
Parking FeeMax of 1. Charged per vehicle.$75 - $150 / mo
CommentsMax of 1Read More Read Less -
Property Fee Disclaimer: Based on community-supplied data and independent market research. Subject to change without notice. May exclude fees for mandatory or optional services and usage-based utilities.
Details
Lease Options
-
3 mo
-
Short term lease
Property Information
-
Built in 2019
-
302 units/4 stories
-
Furnished Units Available
Matterport 3D Tours
About 444 Social
The best of everything in one place. Five minute walk to shopping, dining, entertainment and nature trails. Floor to ceiling windows overlooking water, nature preserves and lush landscaping. Spacious open floor plans with gourmet inspired kitchens, sophisticated finishes and luxurious baths. Breathtaking two-story community hub with five star hotel caliber amenities. Wellness and fitness focused community offering three separate workout studios including Peloton bikes. 444 Social Mobile App delivering concierge services including housekeeping, dry cleaning, fitness classes, dog walking, package delivery, and so much more. Come discover your new way of life. Click our Contact tab to inquire or schedule a tour!
444 Social is an apartment community located in Lake County and the 60069 ZIP Code. This area is served by the Aptakisic-Tripp Central Consolidated School District 102 attendance zone.
Unique Features
- The Retreat | Pool With Sundeck
- The Lookout | Roof Top Lounge
- Top Floor
- Kitchen Aid Upgrade
- The Launch | Kayaking
- 444 Social App | Concierge Services
Community Amenities
Pool
Fitness Center
Elevator
Concierge
Clubhouse
Roof Terrace
Controlled Access
Recycling
Property Services
- Package Service
- Wi-Fi
- Controlled Access
- Property Manager on Site
- Concierge
- Recycling
- Dry Cleaning Service
- Laundry Service
- Planned Social Activities
- Pet Play Area
- Pet Washing Station
- EV Charging
- Car Wash Area
Shared Community
- Elevator
- Clubhouse
- Lounge
- Multi Use Room
- Storage Space
- Disposal Chutes
- Conference Rooms
- Corporate Suites
Fitness & Recreation
- Fitness Center
- Pool
- Bicycle Storage
- Walking/Biking Trails
- Media Center/Movie Theatre
Outdoor Features
- Gated
- Roof Terrace
- Sundeck
- Courtyard
- Grill
- Pond
- Dock
Apartment Features
Washer/Dryer
Air Conditioning
Dishwasher
Loft Layout
High Speed Internet Access
Hardwood Floors
Walk-In Closets
Island Kitchen
Indoor Features
- High Speed Internet Access
- Wi-Fi
- Washer/Dryer
- Air Conditioning
- Heating
- Smoke Free
- Cable Ready
- Storage Space
- Double Vanities
- Tub/Shower
Kitchen Features & Appliances
- Dishwasher
- Disposal
- Ice Maker
- Stainless Steel Appliances
- Island Kitchen
- Kitchen
- Microwave
- Oven
- Range
- Refrigerator
- Freezer
- Breakfast Nook
Model Details
- Hardwood Floors
- Carpet
- Dining Room
- Den
- Built-In Bookshelves
- Views
- Walk-In Closets
- Linen Closet
- Furnished
- Loft Layout
- Floor to Ceiling Windows
- Balcony
- Patio
- Deck
- Yard
- Dock
- Package Service
- Wi-Fi
- Controlled Access
- Property Manager on Site
- Concierge
- Recycling
- Dry Cleaning Service
- Laundry Service
- Planned Social Activities
- Pet Play Area
- Pet Washing Station
- EV Charging
- Car Wash Area
- Elevator
- Clubhouse
- Lounge
- Multi Use Room
- Storage Space
- Disposal Chutes
- Conference Rooms
- Corporate Suites
- Gated
- Roof Terrace
- Sundeck
- Courtyard
- Grill
- Pond
- Dock
- Fitness Center
- Pool
- Bicycle Storage
- Walking/Biking Trails
- Media Center/Movie Theatre
- The Retreat | Pool With Sundeck
- The Lookout | Roof Top Lounge
- Top Floor
- Kitchen Aid Upgrade
- The Launch | Kayaking
- 444 Social App | Concierge Services
- High Speed Internet Access
- Wi-Fi
- Washer/Dryer
- Air Conditioning
- Heating
- Smoke Free
- Cable Ready
- Storage Space
- Double Vanities
- Tub/Shower
- Dishwasher
- Disposal
- Ice Maker
- Stainless Steel Appliances
- Island Kitchen
- Kitchen
- Microwave
- Oven
- Range
- Refrigerator
- Freezer
- Breakfast Nook
- Hardwood Floors
- Carpet
- Dining Room
- Den
- Built-In Bookshelves
- Views
- Walk-In Closets
- Linen Closet
- Furnished
- Loft Layout
- Floor to Ceiling Windows
- Balcony
- Patio
- Deck
- Yard
- Dock
| Monday | 9am - 5am |
|---|---|
| Tuesday | 9am - 5am |
| Wednesday | 9am - 5am |
| Thursday | 9am - 5am |
| Friday | 9am - 5am |
| Saturday | 10am - 5am |
| Sunday | Closed |
Lincolnshire is rated as one of the best suburbs north of Chicago, known for its safe streets, top-notch public schools, and family-friendly environment. Lincolnshire is the perfect blend of urban amenities and suburban neighborhoods. The commercial sector of Lincolnshire offers attractions like the Marriot Theatre, while the suburban side of town offers densely wooded streets and community green spaces like Spring Lake Park!
Stevenson High School is one of the many prestigious public schools in the district, and families appreciate the proximity to outdoor adventure for hiking and sight-seeing at locations like the Ryerson Conservation Area and the Half Day Forest Preserve. Lincolnshire is about 30 miles northwest of Downtown Chicago, and the nearby Prairie View Train Station will take you right past the O’Hare International Airport and into Downtown! Commuting for work, entertainment, or dining options is as simple as ever when traveling from the upscale suburbs of Lincolnshire.
Learn more about living in Lincolnshire| Colleges & Universities | Distance | ||
|---|---|---|---|
| Colleges & Universities | Distance | ||
| Drive: | 6 min | 2.4 mi | |
| Drive: | 19 min | 10.3 mi | |
| Drive: | 21 min | 10.4 mi | |
| Drive: | 27 min | 14.7 mi |
 The GreatSchools Rating helps parents compare schools within a state based on a variety of school quality indicators and provides a helpful picture of how effectively each school serves all of its students. Ratings are on a scale of 1 (below average) to 10 (above average) and can include test scores, college readiness, academic progress, advanced courses, equity, discipline and attendance data. We also advise parents to visit schools, consider other information on school performance and programs, and consider family needs as part of the school selection process.
The GreatSchools Rating helps parents compare schools within a state based on a variety of school quality indicators and provides a helpful picture of how effectively each school serves all of its students. Ratings are on a scale of 1 (below average) to 10 (above average) and can include test scores, college readiness, academic progress, advanced courses, equity, discipline and attendance data. We also advise parents to visit schools, consider other information on school performance and programs, and consider family needs as part of the school selection process.
View GreatSchools Rating Methodology
Data provided by GreatSchools.org © 2026. All rights reserved.
444 Social Photos
-
444 Social
-
-
Studio - 105
-
Avery 2 Kitchen.jpg
-
Studio
-
Studio
-
Studio
-
Studio
-
Studio
Models
-
Avery 1.jpg
-
Avery 2
-
Avery 3 Floorplan.JPG
-
Avery 4.jpg
-
Emery Loft.jpg
-
Jordan 1.jpg
444 Social has units with in‑unit washers and dryers, making laundry day simple for residents.
Utilities are not included in rent. Residents should plan to set up and pay for all services separately.
Parking is available at 444 Social for $75 - $150 / mo. Contact this property for details.
444 Social has studios to three-bedrooms with rent ranges from $1,775/mo. to $5,868/mo.
444 Social does not allow pets, though service animals are always welcome in accordance with applicable laws.
A good rule of thumb is to spend no more than 30% of your gross income on rent. Based on the lowest available rent of $1,775 for a studio, you would need to earn about $64,000 per year to qualify. Want to double-check your budget? Try our Rent Affordability Calculator to see how much rent fits your income and lifestyle.
444 Social is offering Specials for eligible applicants, with rental rates starting at $1,775.
Yes! 444 Social offers 3 Matterport 3D Tours. Explore different floor plans and see unit level details, all without leaving home.
What Are Walk Score®, Transit Score®, and Bike Score® Ratings?
Walk Score® measures the walkability of any address. Transit Score® measures access to public transit. Bike Score® measures the bikeability of any address.
What is a Sound Score Rating?
A Sound Score Rating aggregates noise caused by vehicle traffic, airplane traffic and local sources
