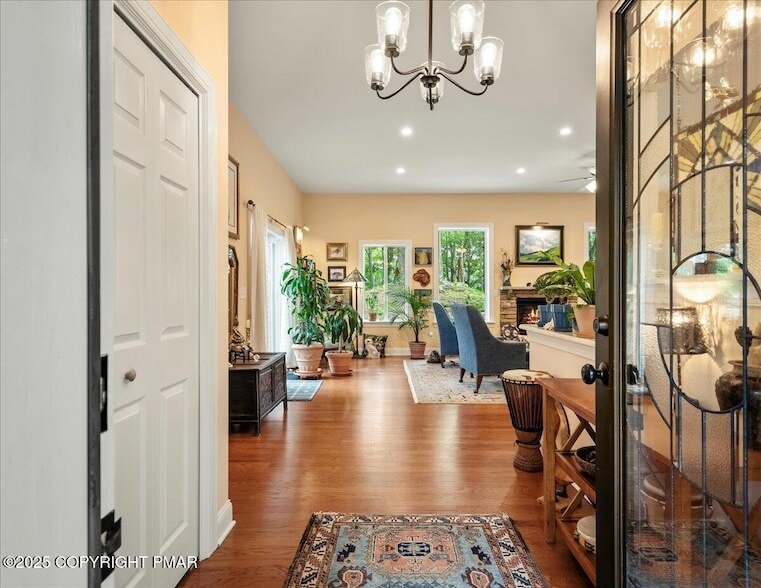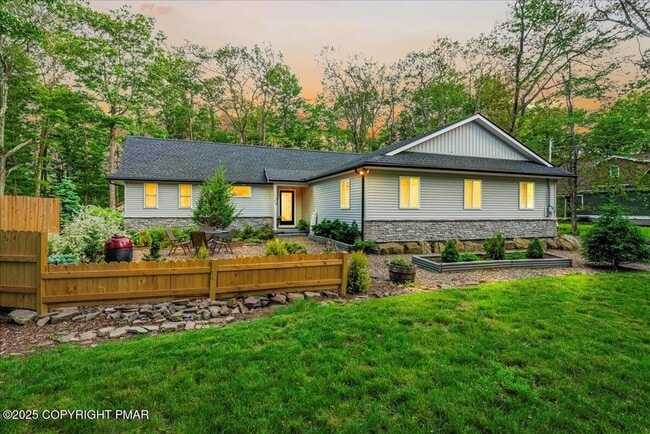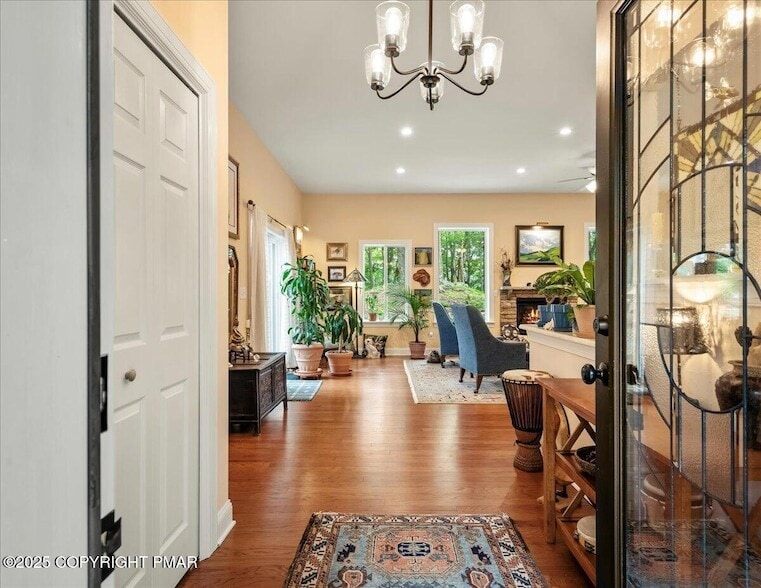4426 Skyline Dr
Canadensis, PA 18325
-
Bedrooms
2
-
Bathrooms
2
-
Square Feet
1,678 sq ft
-
Available
Available Now
Highlights
- Pool
- Walk-In Closets
- Hardwood Floors
- Yard
- Fireplace
- Deck
About This Home
Welcome to this like-new ranch style rental home in Canadensis, PA, set in an amenity filled community with lake access and a beautiful park-like setting. Built to modern construction standards for efficiency, this single-level home features central air, forced-air heat, hardwood floors, and high ceilings that create an open, comfortable atmosphere. The spacious living room with its cozy fireplace flows easily into the dining area and kitchen, making the layout perfect for entertaining or relaxing. The kitchen includes plenty of cabinet and counter space, a peninsula for extra prep or casual dining, and convenient access to the main living spaces. The large primary bedroom suite is set privately to one side of the home and offers an en-suite bath and oversized walk-in closet. On the opposite side is a second bedroom and full bath, providing comfort for family or guests. Additional flexible spaces include a den that can serve as a third sleeping area, home office, or study, as well as a workshop and attached garage. Outdoors, the property showcases natural rock landscaping, mature trees, and a private rear deck ideal for enjoying the quiet setting. From the upper portion of the lot, take in beautiful seasonal mountain views. The community offers residents access to a scenic lake, trails, and recreation areas, while the location places you just minutes from shopping, dining, state parks, and the many attractions of the Poconos. This home combines efficiency, comfort, and convenience in a tranquil natural environment and presents a rare rental opportunity in today's market.
4426 Skyline Dr is a house located in Monroe County and the 18325 ZIP Code.
House Features
Washer/Dryer
Air Conditioning
Dishwasher
Hardwood Floors
- Washer/Dryer
- Air Conditioning
- Heating
- Ceiling Fans
- Fireplace
- Dishwasher
- Kitchen
- Oven
- Refrigerator
- Hardwood Floors
- Carpet
- Tile Floors
- Dining Room
- Office
- Workshop
- Views
- Walk-In Closets
- Pool
- Basketball Court
- Tennis Court
- Deck
- Yard
Fees and Policies
The fees below are based on community-supplied data and may exclude additional fees and utilities.
- Parking
-
Garage--
-
Other--
- Washer/Dryer
- Air Conditioning
- Heating
- Ceiling Fans
- Fireplace
- Dishwasher
- Kitchen
- Oven
- Refrigerator
- Hardwood Floors
- Carpet
- Tile Floors
- Dining Room
- Office
- Workshop
- Views
- Walk-In Closets
- Deck
- Yard
- Pool
- Basketball Court
- Tennis Court
| Colleges & Universities | Distance | ||
|---|---|---|---|
| Colleges & Universities | Distance | ||
| Drive: | 38 min | 19.0 mi | |
| Drive: | 45 min | 23.3 mi | |
| Drive: | 52 min | 31.4 mi | |
| Drive: | 51 min | 32.3 mi |
4426 Skyline Dr Photos
About the Listing Agent
Xander Weidenbaum
Redstone Run Realty, LLC - Stroudsburg
What Are Walk Score®, Transit Score®, and Bike Score® Ratings?
Walk Score® measures the walkability of any address. Transit Score® measures access to public transit. Bike Score® measures the bikeability of any address.
What is a Sound Score Rating?
A Sound Score Rating aggregates noise caused by vehicle traffic, airplane traffic and local sources





