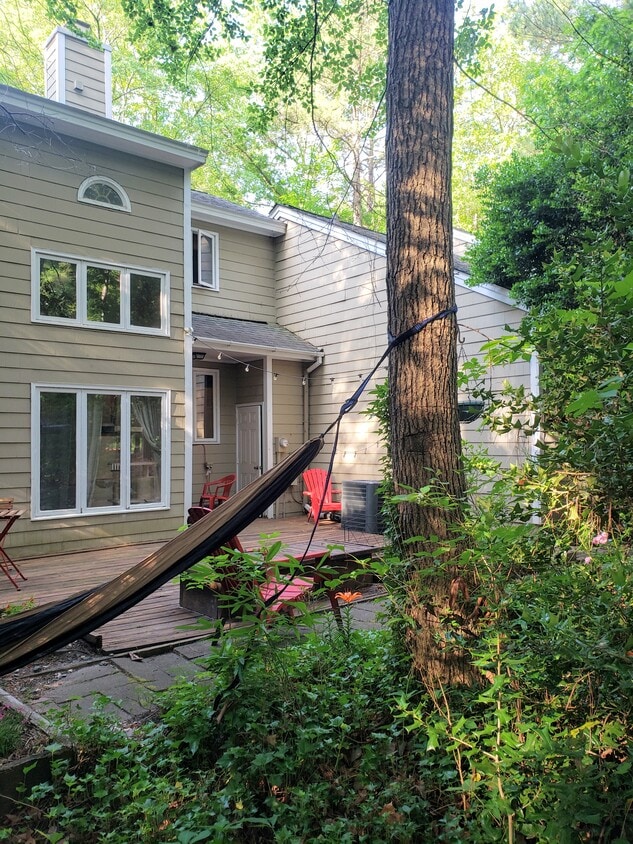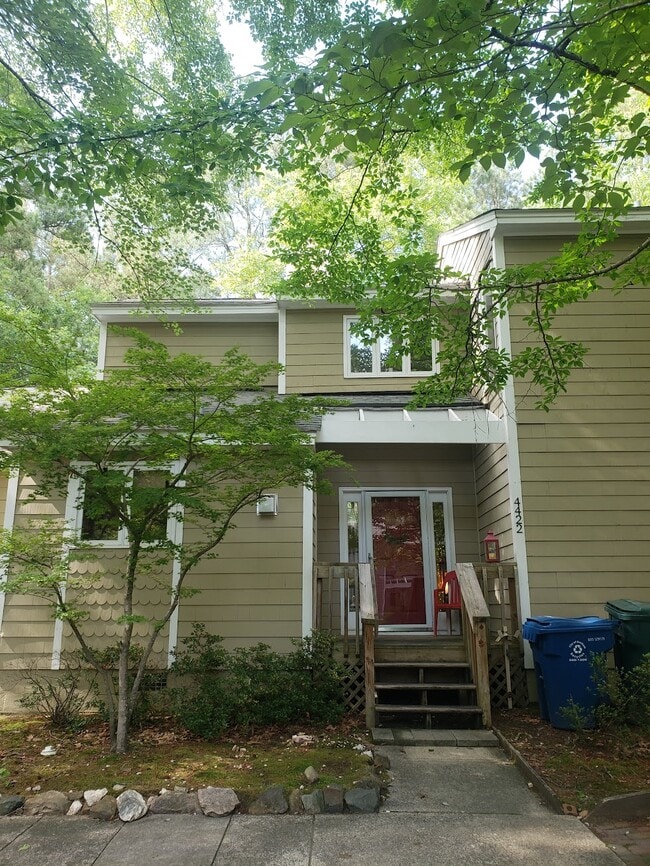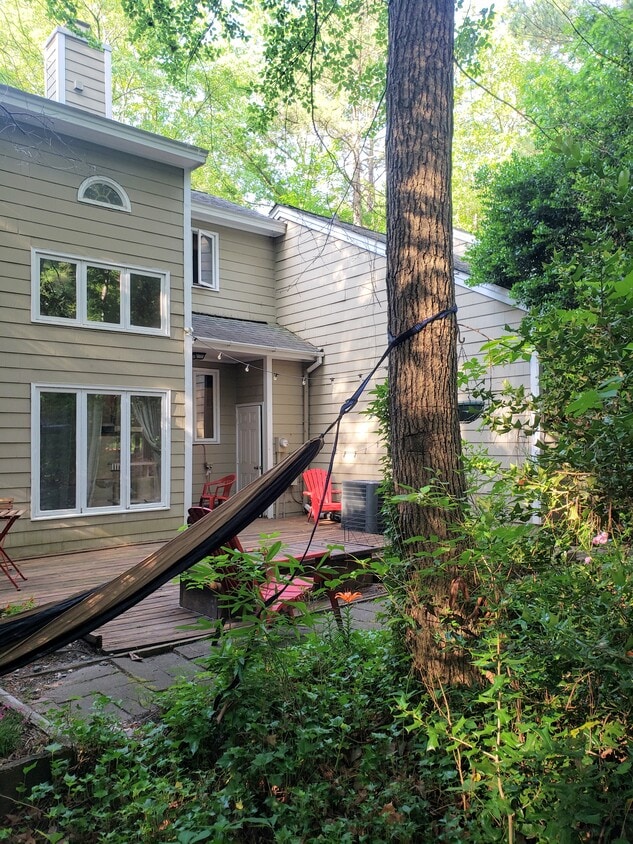4422 Beechnut Ln
Durham, NC 27707
-
Bedrooms
3
-
Bathrooms
2
-
Square Feet
1,400 sq ft
-
Available
Available Now
Highlights
- Pets Allowed
- Pool
- Balcony
- Furnished
- Patio
- Yard

About This Home
3 bed 2 bath (1,400 sq ft) townhouse with wood fireplace, private decks, and community center amenities (pool, fitness room, dog park, clubhouse, pickleball, forested trails) for $1,900 a month in rent (excluding utilities) in idyllic Five Oaks neighborhood of Durham. 15 minutes to Duke, 15 minutes to UNC, 10 minutes to Trader Joe’s, 3 minutes to Wegmans. Walking distance to a 400 bus stop into Durham and Chapel Hill. Pet-friendly and with friendly neighbors. (optional) partial furnishing: • queen bed frame • sofa • armchair • dining room table Currently available.
4422 Beechnut Ln is a townhome located in Durham County and the 27707 ZIP Code.
Townhome Features
Washer/Dryer
Air Conditioning
Dishwasher
Loft Layout
Island Kitchen
Microwave
Refrigerator
Tub/Shower
Highlights
- Washer/Dryer
- Air Conditioning
- Heating
- Ceiling Fans
- Storage Space
- Tub/Shower
- Fireplace
- Handrails
- Framed Mirrors
Kitchen Features & Appliances
- Dishwasher
- Disposal
- Pantry
- Island Kitchen
- Kitchen
- Microwave
- Oven
- Range
- Refrigerator
- Freezer
Model Details
- Tile Floors
- Vinyl Flooring
- Dining Room
- High Ceilings
- Family Room
- Office
- Recreation Room
- Vaulted Ceiling
- Views
- Furnished
- Loft Layout
- Window Coverings
- Large Bedrooms
- Floor to Ceiling Windows
Fees and Policies
The fees below are based on community-supplied data and may exclude additional fees and utilities.
- Dogs Allowed
-
Fees not specified
- Cats Allowed
-
Fees not specified
Details
Utilities Included
-
Trash Removal
Property Information
-
Built in 1985
-
Furnished Units Available
Contact
- Contact
Patterson Place offers renters the best of both worlds—a peaceful, wooded setting with modern conveniences close at hand. Its easy access to shopping, dining, and major employers makes it an ideal balance of comfort and convenience in the heart of the Triangle.
Borrowing its name from the shopping plaza it surrounds, the Patterson Place neighborhood stretches south along I-40 from Durham-Chapel Hill Boulevard. With wooded streets and open green space, this area maintains a peaceful, suburban feel while sitting just eight miles southwest of Downtown Durham and about three miles northeast of Downtown Chapel Hill. Residents enjoy quick access to Research Triangle Park, typically a 10- to 15-minute commute.
The Patterson Place shopping center remains the neighborhood’s anchor, offering everyday conveniences such as PetSmart, DSW, and restaurants like Panera Bread and Five Guys.
Learn more about living in Patterson Place| Colleges & Universities | Distance | ||
|---|---|---|---|
| Colleges & Universities | Distance | ||
| Drive: | 14 min | 6.1 mi | |
| Drive: | 15 min | 6.5 mi | |
| Drive: | 16 min | 6.7 mi | |
| Drive: | 18 min | 7.6 mi |
- Washer/Dryer
- Air Conditioning
- Heating
- Ceiling Fans
- Storage Space
- Tub/Shower
- Fireplace
- Handrails
- Framed Mirrors
- Dishwasher
- Disposal
- Pantry
- Island Kitchen
- Kitchen
- Microwave
- Oven
- Range
- Refrigerator
- Freezer
- Tile Floors
- Vinyl Flooring
- Dining Room
- High Ceilings
- Family Room
- Office
- Recreation Room
- Vaulted Ceiling
- Views
- Furnished
- Loft Layout
- Window Coverings
- Large Bedrooms
- Floor to Ceiling Windows
- Furnished Units Available
- Clubhouse
- Storage Space
- Balcony
- Patio
- Porch
- Deck
- Yard
- Garden
- Dog Park
- Fitness Center
- Pool
- Walking/Biking Trails
4422 Beechnut Ln Photos
What Are Walk Score®, Transit Score®, and Bike Score® Ratings?
Walk Score® measures the walkability of any address. Transit Score® measures access to public transit. Bike Score® measures the bikeability of any address.
What is a Sound Score Rating?
A Sound Score Rating aggregates noise caused by vehicle traffic, airplane traffic and local sources





