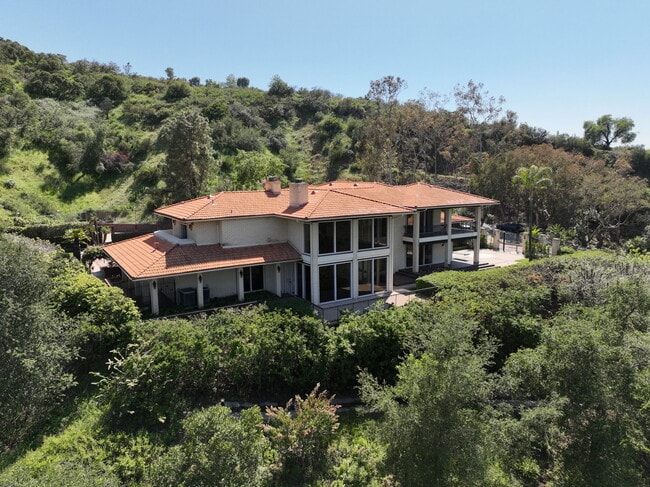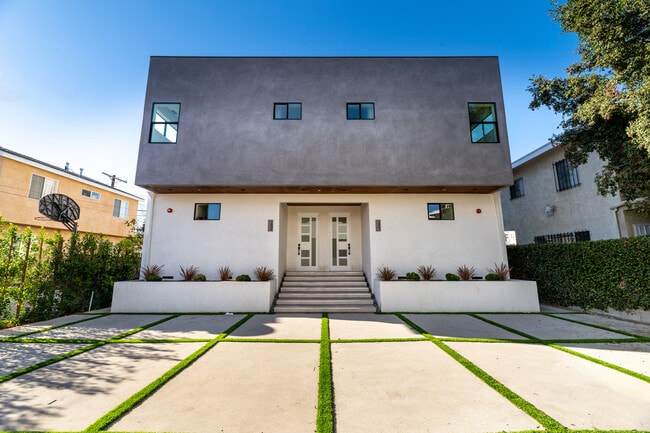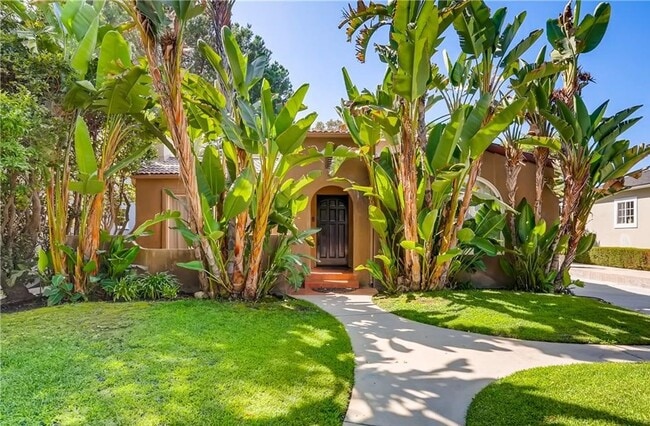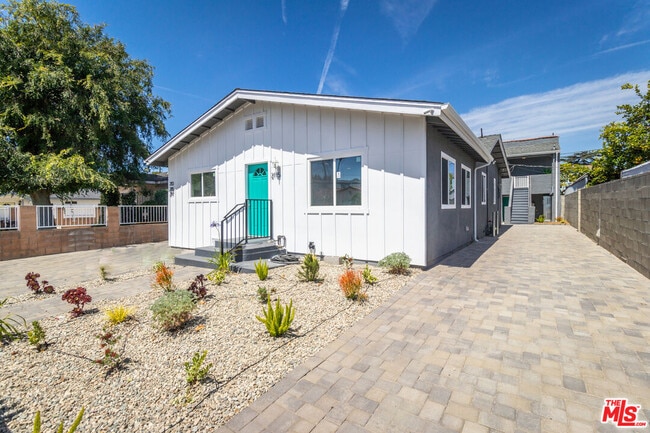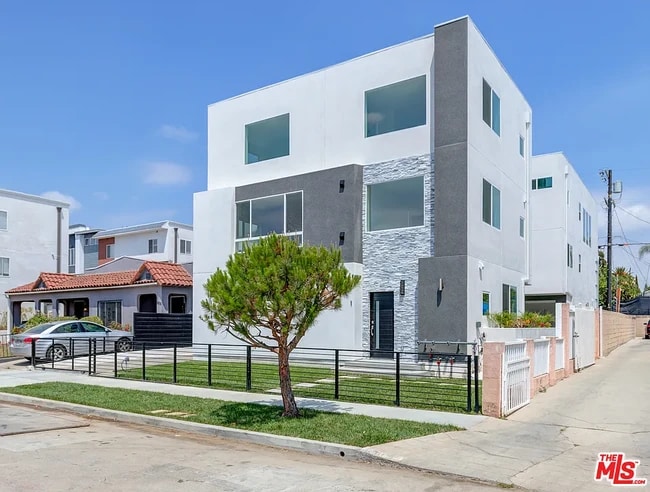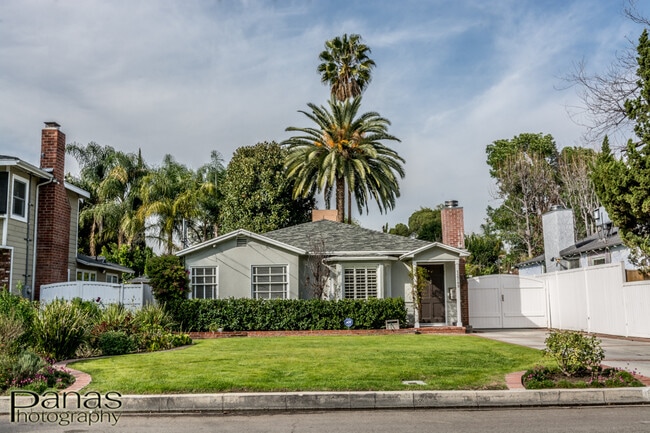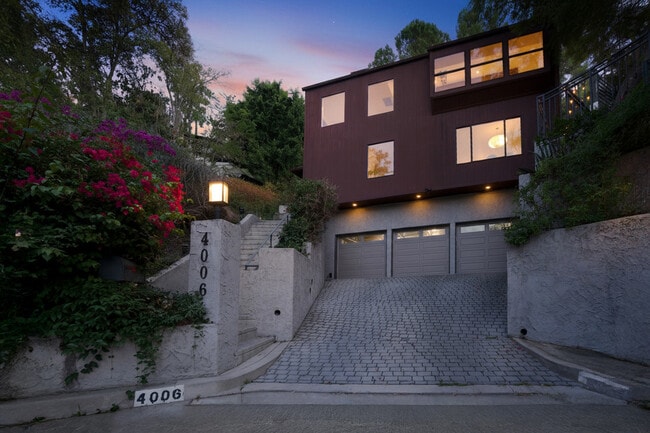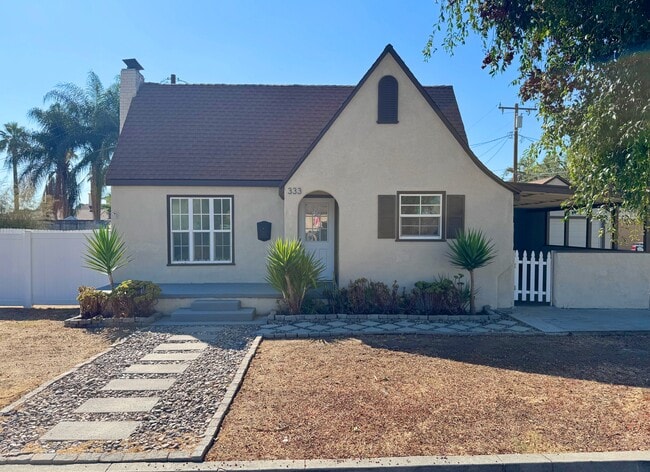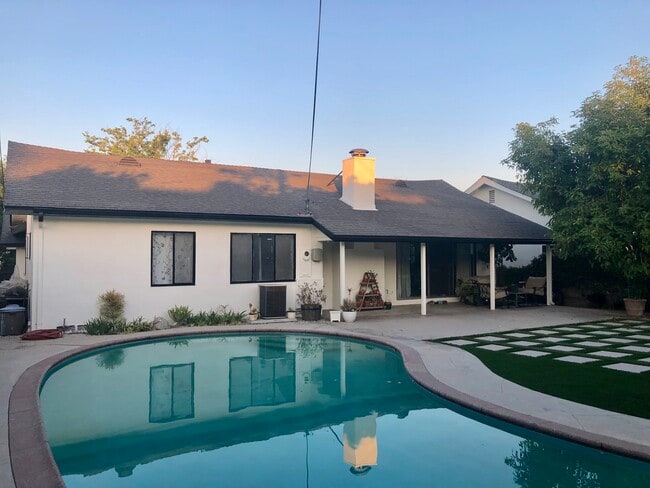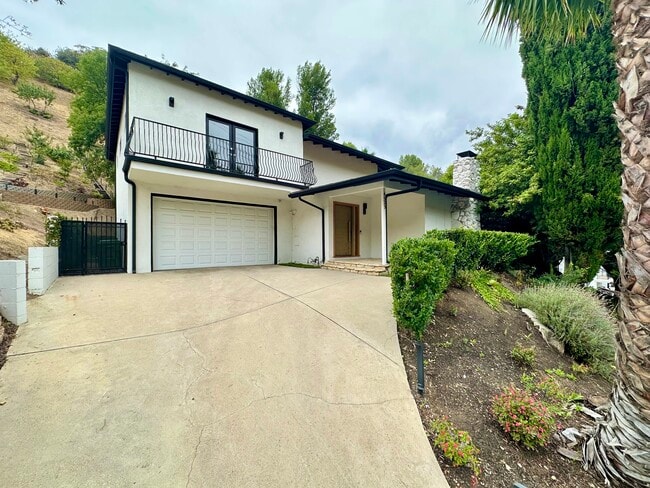439 Cherry Dr
Pasadena, CA 91105
-
Bedrooms
4
-
Bathrooms
4
-
Square Feet
3,255 sq ft
-
Available
Available Now
Highlights
- Wine Cellar
- Primary Bedroom Suite
- Updated Kitchen
- Viking Appliances
- English Architecture
- Cathedral Ceiling

About This Home
Newly renovated, Charming European style 4 bedroom 4 bath home is situated in the desirable San Rafael Hills in West Pasadena. Designed by a Disney Imagineer, the details are reminiscent of the happiest place on earth. Natural light floods the large 450 sq ft Primary Suite with cathedral ceilings, cherrywood floors, a full bath, large windows with a serene view. Two additional bedrooms, a family room and a 2nd bath complete the top floor. The large eat-in kitchen has granite countertops, a Viking cooktop and full set of appliances. The formal dining room, spacious light filled living room and the 4th bedroom with en-suite bath complete the main floor. The lower level hosts a den/office/flex room, a 3/4 bath & laundry room. The Old World brick and stone Wine Cellar is truly unique. Abundant storage in the full attic and separate basement. Multiple Patios, drought tolerant plantings with drip system, and mature trees create a tranquil private setting. Detached garage. Easy access to Downtown Los Angeles, Glendale, Burbank. MLS# P1-24520
439 Cherry Dr is a house located in Los Angeles County and the 91105 ZIP Code.
Home Details
Home Type
Year Built
Basement
Bedrooms and Bathrooms
Flooring
Home Design
Home Security
Interior Spaces
Kitchen
Laundry
Listing and Financial Details
Location
Lot Details
Outdoor Features
Parking
Utilities
Views
Community Details
Pet Policy
Fees and Policies
The fees below are based on community-supplied data and may exclude additional fees and utilities.
Pet policies are negotiable.
- Parking
-
Street--
-
Garage--
Contact
- Listed by Monika Bruegl | Tempo Realty
- Contact
-
Source
 California Regional Multiple Listing Service
California Regional Multiple Listing Service
- Washer/Dryer
- Air Conditioning
- Heating
- Dishwasher
- Granite Countertops
- Oven
- Range
- Refrigerator
- Hardwood Floors
- Tile Floors
- Double Pane Windows
- Window Coverings
- Storage Space
- Fenced Lot
- Patio
Annandale is nestled in a quaint, high-end section of Pasadena in the outskirts of Los Angeles. Many visitors pass through Annandale to cross the landmark Colorado Street Bridge or exit the Ventura Freeway heading to events at the Rose Bowl. The neighborhood contains mostly million-dollar homes and grand estates, along with a few upscale rental properties. The only commercial zone rests along Colorado Boulevard, comprising of a few small businesses. The Arroyo Seco defines the eastern border, a dry riverbed that extends from the San Gabriel Mountains down to Elysian Park. Annandale sits only two miles west of Pasadena City Hall and nine miles northeast of Downtown Los Angeles.
Learn more about living in Annandale| Colleges & Universities | Distance | ||
|---|---|---|---|
| Colleges & Universities | Distance | ||
| Drive: | 7 min | 2.8 mi | |
| Drive: | 8 min | 3.3 mi | |
| Drive: | 7 min | 3.5 mi | |
| Drive: | 10 min | 4.0 mi |
Transportation options available in Pasadena include Fillmore Station, located 2.3 miles from 439 Cherry Dr. 439 Cherry Dr is near Bob Hope, located 15.3 miles or 22 minutes away, and Los Angeles International, located 22.5 miles or 37 minutes away.
| Transit / Subway | Distance | ||
|---|---|---|---|
| Transit / Subway | Distance | ||
|
|
Drive: | 6 min | 2.3 mi |
|
|
Drive: | 6 min | 2.3 mi |
|
|
Drive: | 7 min | 2.6 mi |
|
|
Drive: | 6 min | 2.8 mi |
|
|
Drive: | 6 min | 2.9 mi |
| Commuter Rail | Distance | ||
|---|---|---|---|
| Commuter Rail | Distance | ||
|
|
Drive: | 14 min | 7.4 mi |
|
|
Drive: | 16 min | 7.5 mi |
|
|
Drive: | 11 min | 7.7 mi |
|
|
Drive: | 14 min | 9.8 mi |
| Drive: | 18 min | 11.5 mi |
| Airports | Distance | ||
|---|---|---|---|
| Airports | Distance | ||
|
Bob Hope
|
Drive: | 22 min | 15.3 mi |
|
Los Angeles International
|
Drive: | 37 min | 22.5 mi |
Time and distance from 439 Cherry Dr.
| Shopping Centers | Distance | ||
|---|---|---|---|
| Shopping Centers | Distance | ||
| Drive: | 3 min | 1.5 mi | |
| Drive: | 3 min | 1.7 mi | |
| Drive: | 5 min | 1.8 mi |
| Parks and Recreation | Distance | ||
|---|---|---|---|
| Parks and Recreation | Distance | ||
|
Kidspace Children's Museum
|
Drive: | 6 min | 2.6 mi |
|
Audubon Center at Debs Park
|
Drive: | 8 min | 3.5 mi |
|
Jet Propulsion Laboratory
|
Drive: | 10 min | 5.3 mi |
|
Elyria Canyon Park
|
Drive: | 12 min | 5.7 mi |
|
Huntington Botanical Gardens
|
Drive: | 13 min | 5.8 mi |
| Hospitals | Distance | ||
|---|---|---|---|
| Hospitals | Distance | ||
| Drive: | 5 min | 1.9 mi | |
| Drive: | 8 min | 4.3 mi | |
| Drive: | 12 min | 5.0 mi |
| Military Bases | Distance | ||
|---|---|---|---|
| Military Bases | Distance | ||
| Drive: | 34 min | 24.1 mi | |
| Drive: | 47 min | 31.5 mi |
You May Also Like
Similar Rentals Nearby
What Are Walk Score®, Transit Score®, and Bike Score® Ratings?
Walk Score® measures the walkability of any address. Transit Score® measures access to public transit. Bike Score® measures the bikeability of any address.
What is a Sound Score Rating?
A Sound Score Rating aggregates noise caused by vehicle traffic, airplane traffic and local sources





