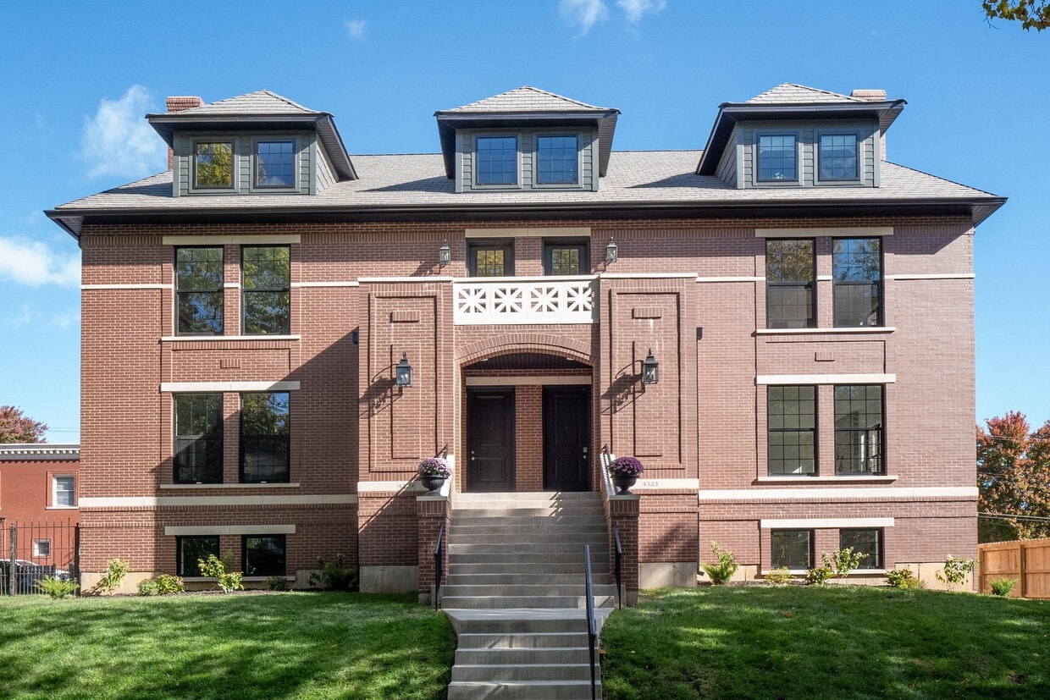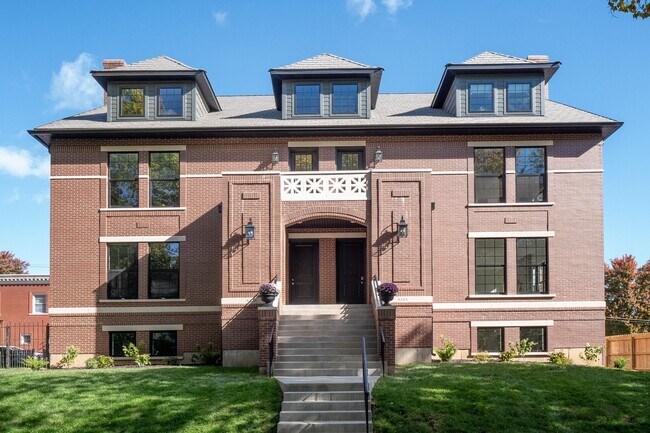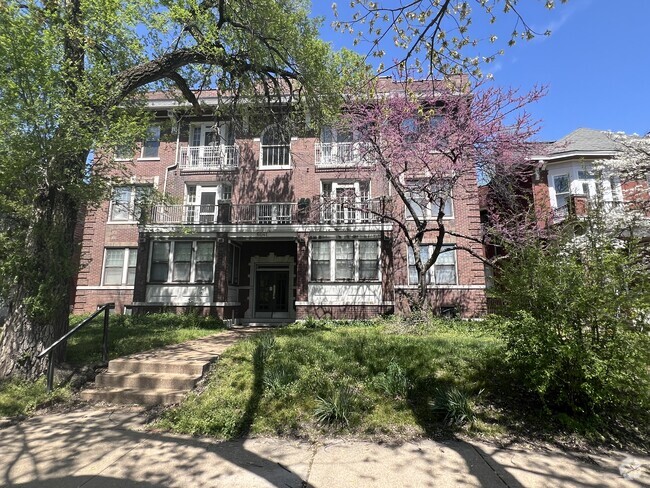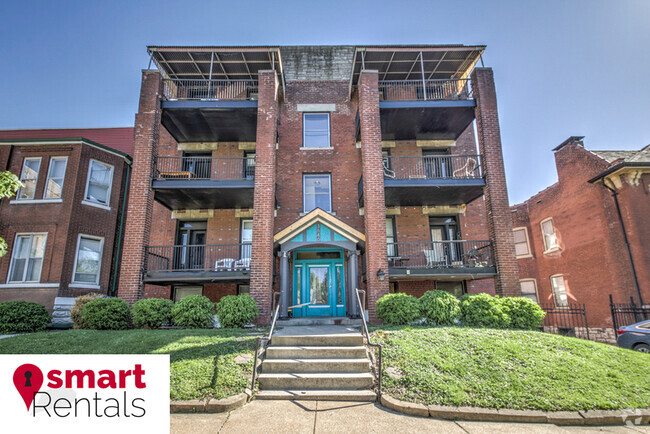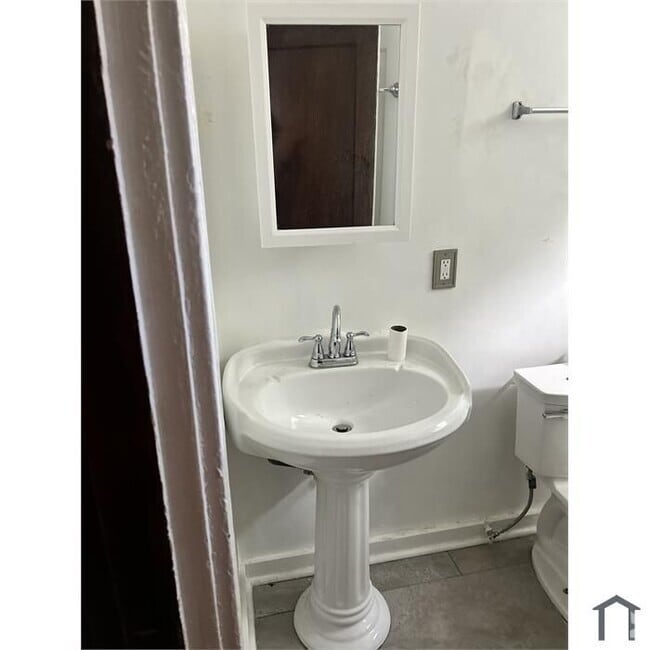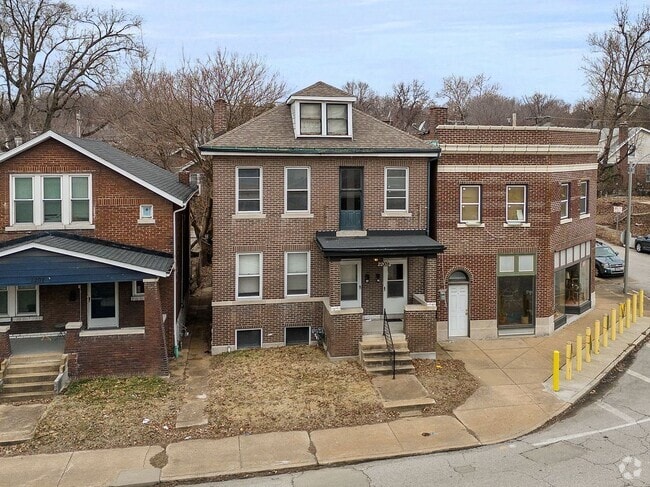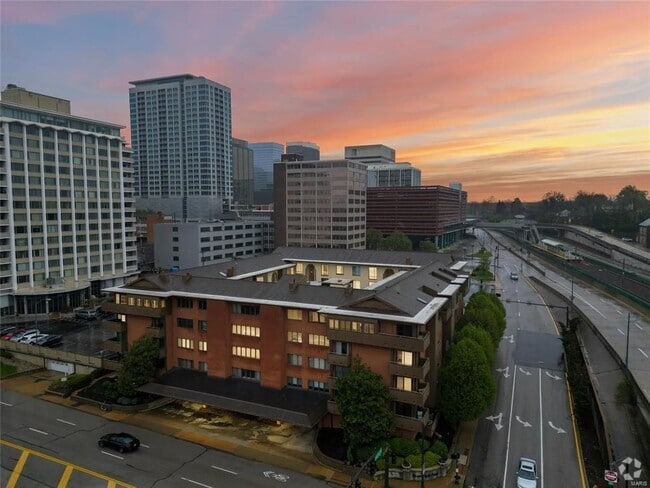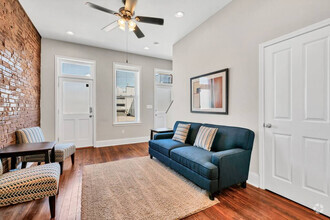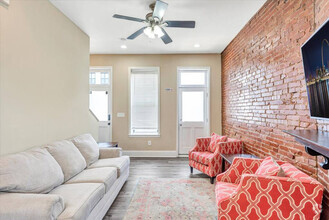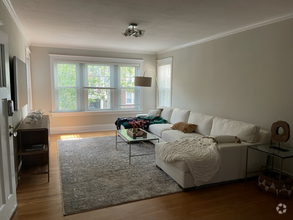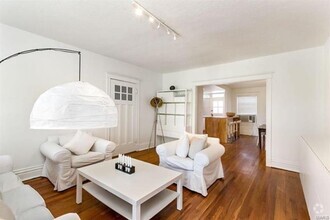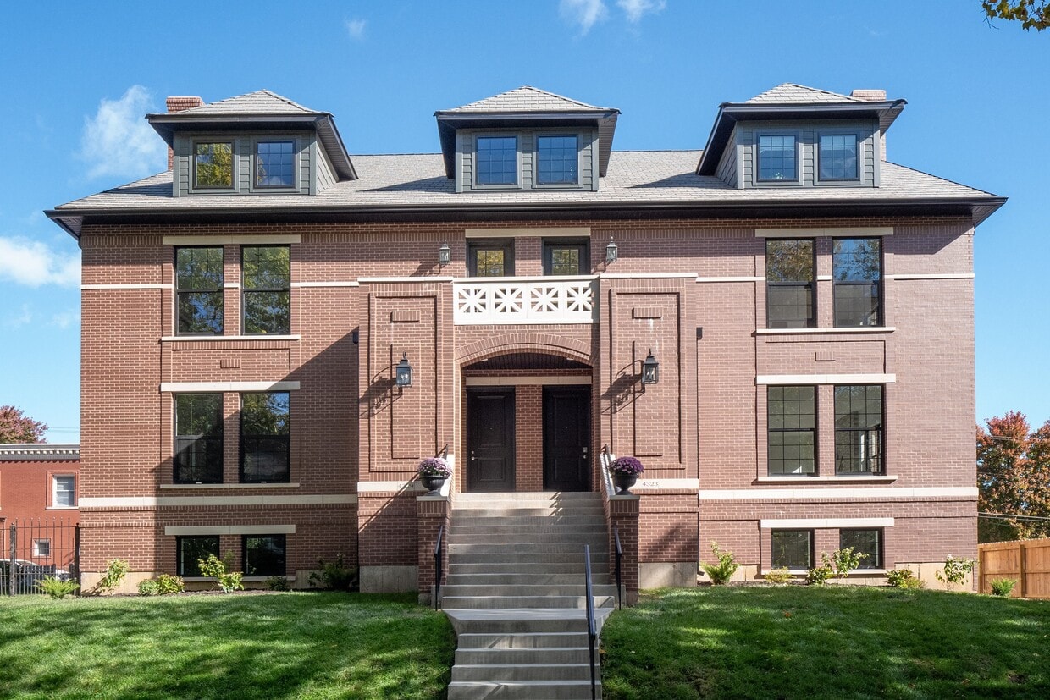4329 Westminster Pl Unit 1W
Saint Louis, MO 63108

Check Back Soon for Upcoming Availability
| Beds | Baths | Average SF |
|---|---|---|
| 3 Bedrooms 3 Bedrooms 3 Br | 2.5 Baths 2.5 Baths 2.5 Ba | 2,218 SF |
Fees and Policies
The fees below are based on community-supplied data and may exclude additional fees and utilities.
- Parking
-
Garage--
Details
Utilities Included
-
Water
-
Trash Removal
-
Sewer
About This Property
1 YEAR NEW with all the bells and whistles! This is an amazing opportunity to live in a fabulous condo in the new Fullerton development, a celebrated replica of the original home that sat on this lot on coveted Westminster Place. One of only four residences in the building, this first floor space is designed with an open floor plan for rooms flooded with sunlight. A mix of timeless finishes are combined with chic designer details to create a feeling of authentic luxury. The main living area is anchored by a stunning kitchen with enormous island, custom cabinetry & Bosch stainless appliances. The primary suite is a show stopper with a spa-like bath including dual vanities, separate shower & glamour tub and customized walk-in closet. A gas fireplace, private covered deck, two garage parking spaces & a shared pool help create today's perfect urban lifestyle. Perfectly situated on a quiet tree lined street... Welcome home! Rent includes water, sewer, trash & 2 secure garage parking spaces. (first month's rent and security deposit equal to 1 mo rent due at lease signing)
4329 Westminster Pl is a condo located in St. Louis City County and the 63108 ZIP Code.
Condo Features
Washer/Dryer
Air Conditioning
Dishwasher
Washer/Dryer Hookup
High Speed Internet Access
Hardwood Floors
Walk-In Closets
Island Kitchen
Highlights
- High Speed Internet Access
- Washer/Dryer
- Washer/Dryer Hookup
- Air Conditioning
- Heating
- Ceiling Fans
- Smoke Free
- Cable Ready
- Storage Space
- Tub/Shower
- Fireplace
Kitchen Features & Appliances
- Dishwasher
- Disposal
- Stainless Steel Appliances
- Pantry
- Island Kitchen
- Eat-in Kitchen
- Kitchen
- Microwave
- Oven
- Range
- Refrigerator
- Quartz Countertops
Model Details
- Hardwood Floors
- Carpet
- Tile Floors
- Dining Room
- High Ceilings
- Walk-In Closets
- Window Coverings
- Large Bedrooms
Central West End’s European vibe is on display everywhere you look, from the classic architecture and layout to the charming parks and gardens to the open-air cafes and bistros that line the streets. The most dominant landmark is the sprawling Forest Park with its trails, sports facilities, lush greenery, and famous zoo – it’s a perfect community backyard for the families and urban professionals who call CWE home. The neighborhood’s elaborate Halloween celebrations and Labor Day Greek Festival are immensely popular, drawing people from all over the city. Art galleries and performance venues are popular draws as well, and the neighborhood enjoys a healthy yet subdued nightlife scene.
While located at the heart of one of the region’s biggest cities, Central West End is mostly residential, with most of the landscape filled with single-family homes. Apartments tend to be very affordable, and rental houses tend to be quite reasonable as well.
Learn more about living in Central West EndBelow are rent ranges for similar nearby apartments
| Beds | Average Size | Lowest | Typical | Premium |
|---|---|---|---|---|
| Studio Studio Studio | 482-485 Sq Ft | $400 | $1,377 | $4,579 |
| 1 Bed 1 Bed 1 Bed | 732-735 Sq Ft | $635 | $1,845 | $6,216 |
| 2 Beds 2 Beds 2 Beds | 1151-1154 Sq Ft | $775 | $2,395 | $8,890 |
| 3 Beds 3 Beds 3 Beds | 1339-1344 Sq Ft | $900 | $1,848 | $10,721 |
| 4 Beds 4 Beds 4 Beds | 2238-2247 Sq Ft | $1,999 | $3,999 | $7,520 |
- High Speed Internet Access
- Washer/Dryer
- Washer/Dryer Hookup
- Air Conditioning
- Heating
- Ceiling Fans
- Smoke Free
- Cable Ready
- Storage Space
- Tub/Shower
- Fireplace
- Dishwasher
- Disposal
- Stainless Steel Appliances
- Pantry
- Island Kitchen
- Eat-in Kitchen
- Kitchen
- Microwave
- Oven
- Range
- Refrigerator
- Quartz Countertops
- Hardwood Floors
- Carpet
- Tile Floors
- Dining Room
- High Ceilings
- Walk-In Closets
- Window Coverings
- Large Bedrooms
- Balcony
- Deck
- Spa
- Pool
| Colleges & Universities | Distance | ||
|---|---|---|---|
| Colleges & Universities | Distance | ||
| Drive: | 4 min | 1.2 mi | |
| Drive: | 4 min | 1.3 mi | |
| Drive: | 6 min | 2.7 mi | |
| Drive: | 7 min | 2.8 mi |
You May Also Like
Similar Rentals Nearby
-
-
-
-
-
-
$3,2804 Beds, 2 Baths, 1,194 sq ftApartment for Rent
-
$3,0804 Beds, 2 Baths, 796 sq ftApartment for Rent
-
$1,2483 Beds, 1 Bath, 1,248 sq ftApartment for Rent
-
$2,9504 Beds, 2 Baths, 1,800 sq ftCondo for Rent
-
$2,7503 Beds, 1 Bath, 1,700 sq ftCondo for Rent
What Are Walk Score®, Transit Score®, and Bike Score® Ratings?
Walk Score® measures the walkability of any address. Transit Score® measures access to public transit. Bike Score® measures the bikeability of any address.
What is a Sound Score Rating?
A Sound Score Rating aggregates noise caused by vehicle traffic, airplane traffic and local sources
