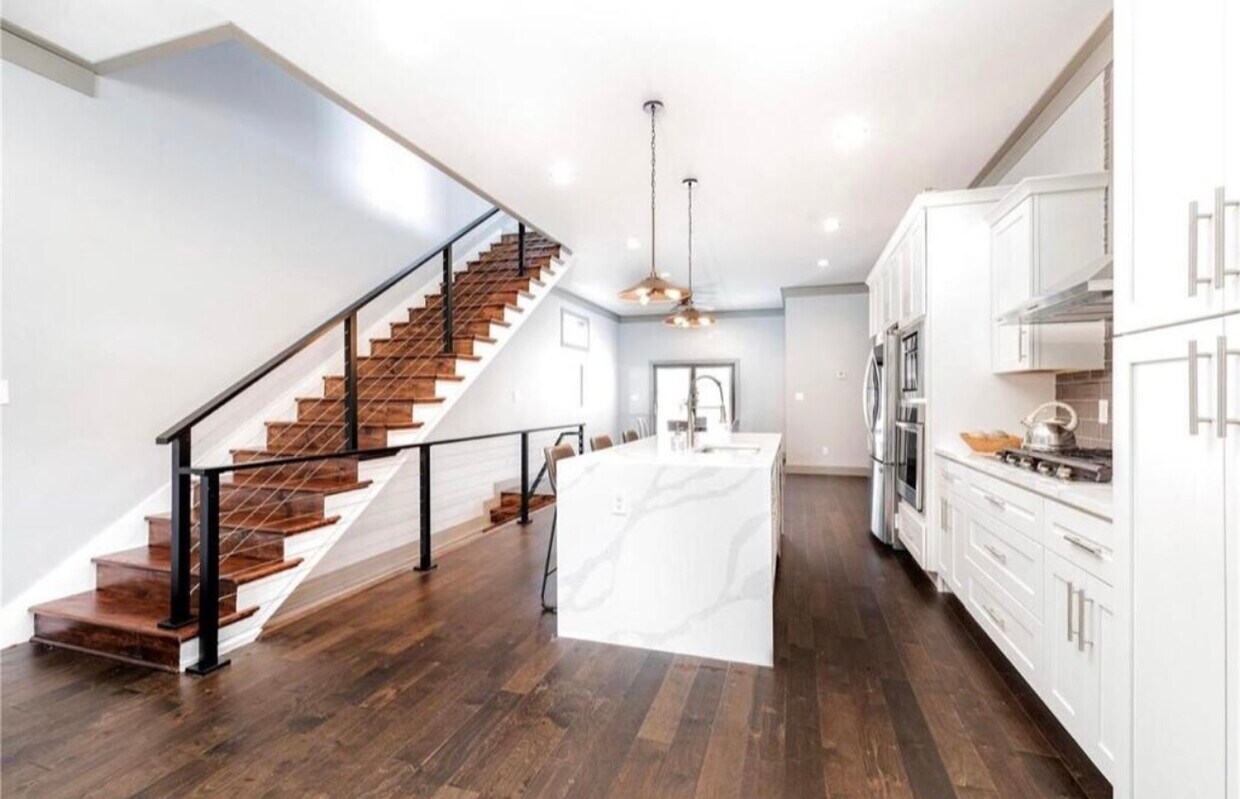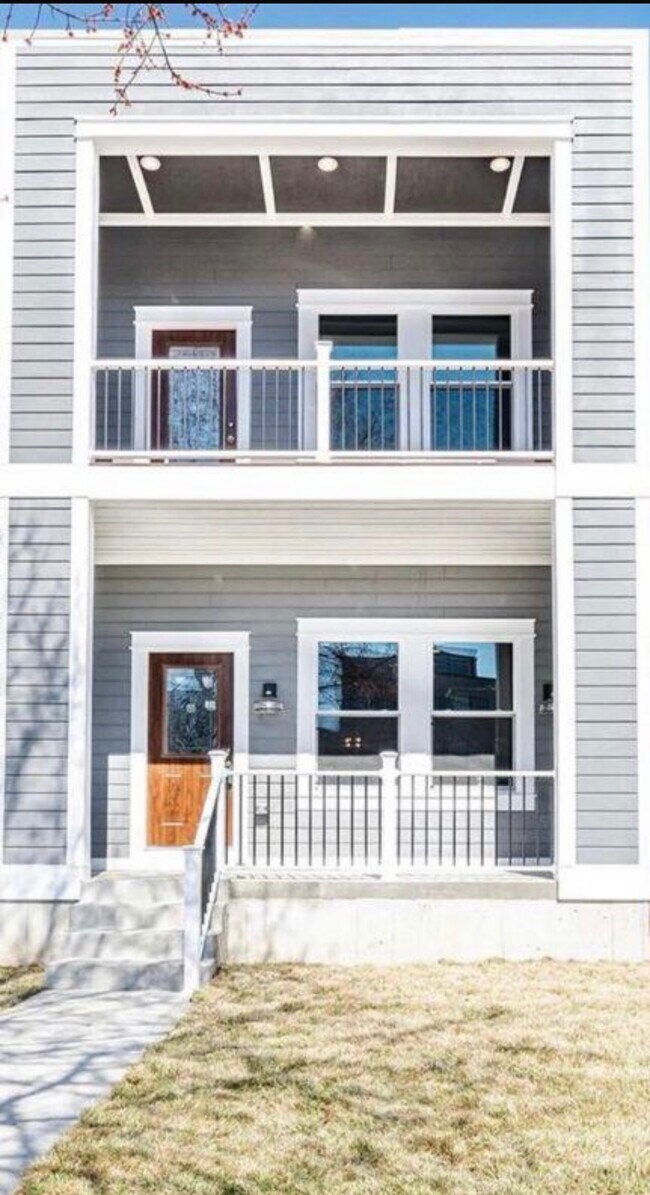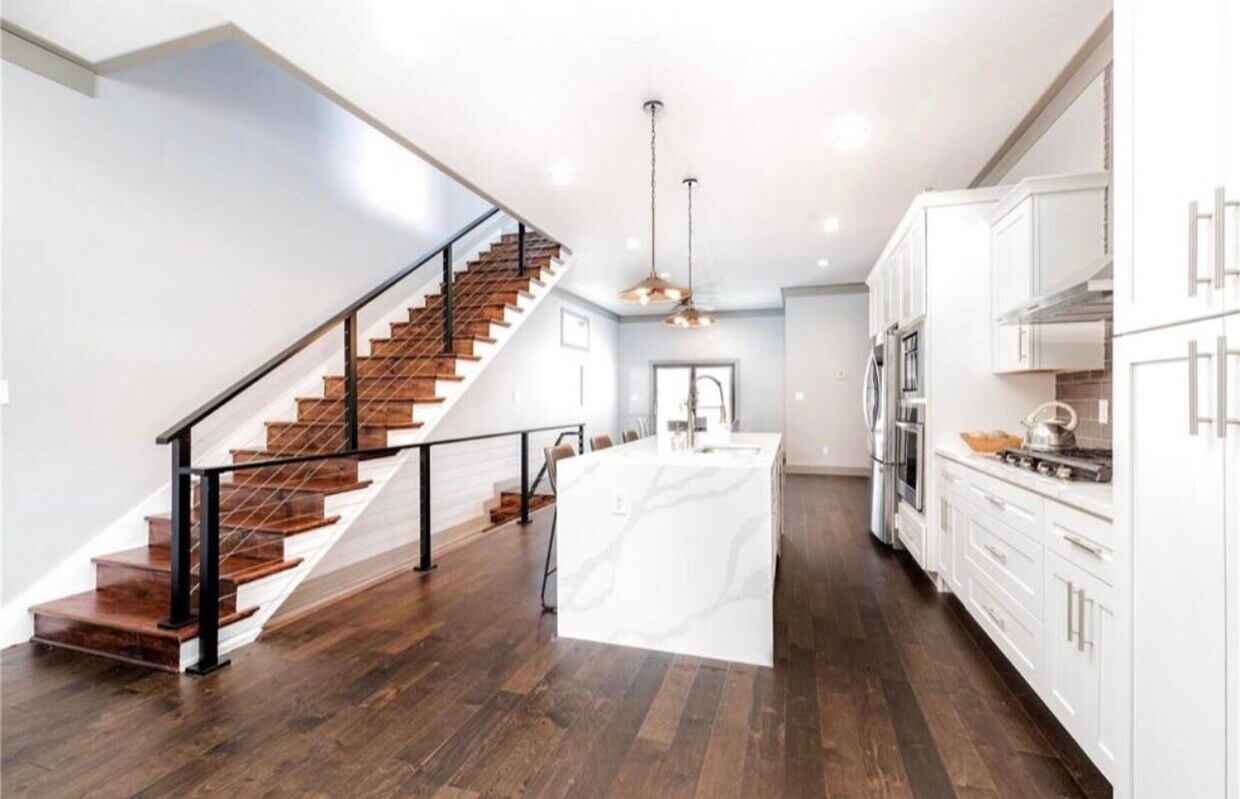4319 Hunt Ave
Saint Louis, MO 63110
-
Bedrooms
4
-
Bathrooms
3.5
-
Square Feet
3,089 sq ft
-
Available
Available Now
Highlights
- Hardwood Floors
- Basement
- Security System

4319 Hunt Ave is a house located in St. Louis City County and the 63110 ZIP Code. This area is served by the St. Louis City attendance zone.
House Features
Washer/Dryer
High Speed Internet Access
Hardwood Floors
Wi-Fi
- High Speed Internet Access
- Wi-Fi
- Washer/Dryer
- Heating
- Ceiling Fans
- Security System
- Storage Space
- Tub/Shower
- Stainless Steel Appliances
- Kitchen
- Range
- Hardwood Floors
- Family Room
- Basement
- Laundry Facilities
Fees and Policies
The fees below are based on community-supplied data and may exclude additional fees and utilities.
- Parking
-
Covered--
Details
Property Information
-
Built in 2022
Contact
- Phone Number
- Contact
As its name implies, Forest Park Southeast is located in the southeast corner of Forest Park, one of the largest urban parks in the country at 1,371 acres. As the largest park in the city, Forest Park is a cultural and entertainment hub putting renters within walking distance of several museums, the Saint Louis Zoo, golf course, an amphitheater, and so much more. Modern apartment buildings mix beautifully with historical buildings in Forest Park Southeast. Perfect for any renter, Forest Park Southeast has a variety of affordable and upscale rentals available. Along with its proximity to Forest Park, the neighborhood is also known for its eclectic eateries, quirky shops, live music venues, and nightlife hotspots located along Manchester Avenue. Adding allure, Downtown Saint Louis is only a few miles away.
Learn more about living in Forest Park Southeast| Colleges & Universities | Distance | ||
|---|---|---|---|
| Colleges & Universities | Distance | ||
| Drive: | 4 min | 1.2 mi | |
| Drive: | 4 min | 1.6 mi | |
| Drive: | 5 min | 1.8 mi | |
| Drive: | 5 min | 2.5 mi |
 The GreatSchools Rating helps parents compare schools within a state based on a variety of school quality indicators and provides a helpful picture of how effectively each school serves all of its students. Ratings are on a scale of 1 (below average) to 10 (above average) and can include test scores, college readiness, academic progress, advanced courses, equity, discipline and attendance data. We also advise parents to visit schools, consider other information on school performance and programs, and consider family needs as part of the school selection process.
The GreatSchools Rating helps parents compare schools within a state based on a variety of school quality indicators and provides a helpful picture of how effectively each school serves all of its students. Ratings are on a scale of 1 (below average) to 10 (above average) and can include test scores, college readiness, academic progress, advanced courses, equity, discipline and attendance data. We also advise parents to visit schools, consider other information on school performance and programs, and consider family needs as part of the school selection process.
View GreatSchools Rating Methodology
Data provided by GreatSchools.org © 2025. All rights reserved.
- High Speed Internet Access
- Wi-Fi
- Washer/Dryer
- Heating
- Ceiling Fans
- Security System
- Storage Space
- Tub/Shower
- Stainless Steel Appliances
- Kitchen
- Range
- Hardwood Floors
- Family Room
- Basement
- Laundry Facilities
4319 Hunt Ave Photos
What Are Walk Score®, Transit Score®, and Bike Score® Ratings?
Walk Score® measures the walkability of any address. Transit Score® measures access to public transit. Bike Score® measures the bikeability of any address.
What is a Sound Score Rating?
A Sound Score Rating aggregates noise caused by vehicle traffic, airplane traffic and local sources







