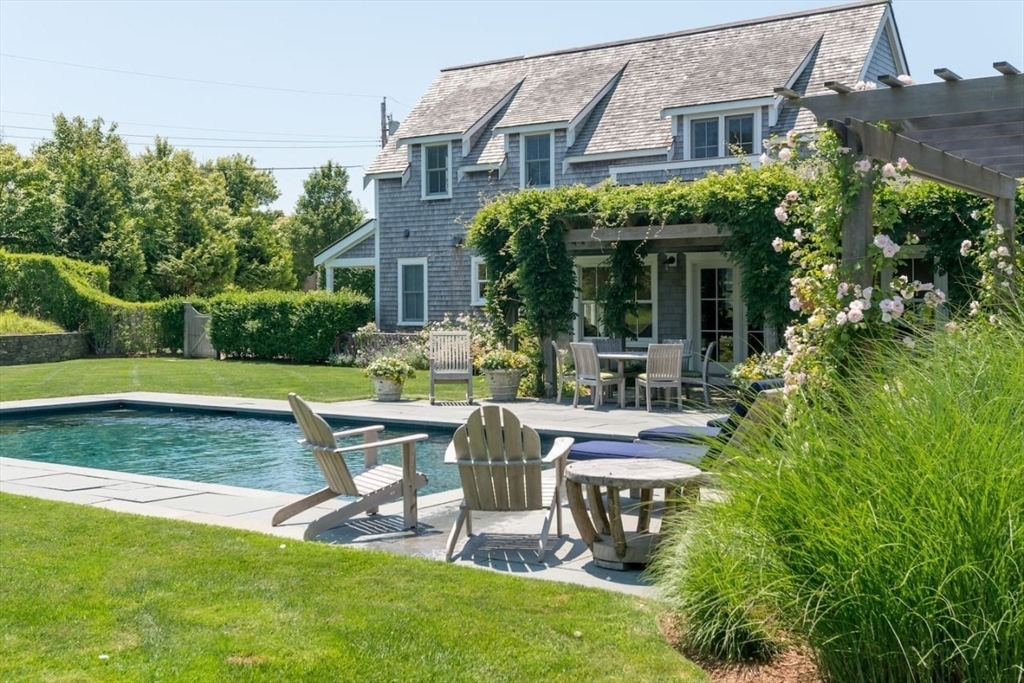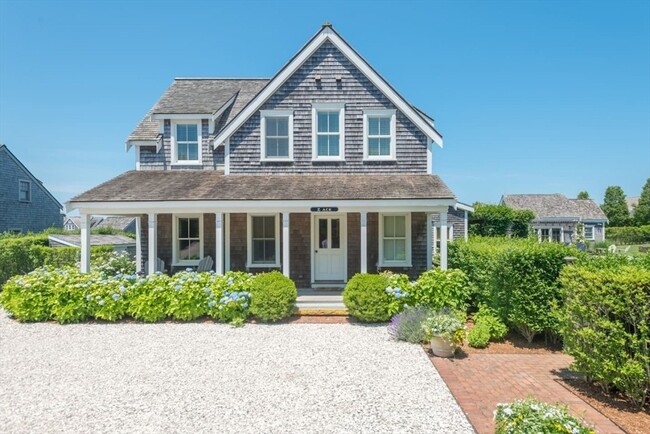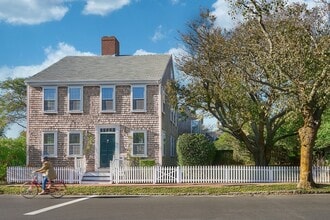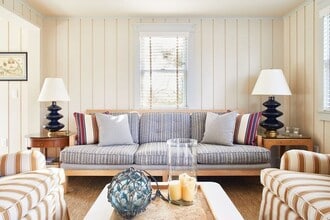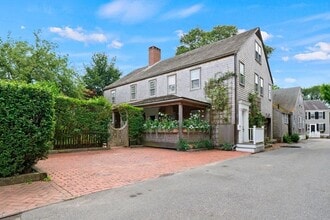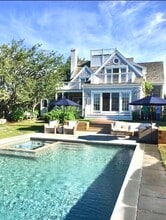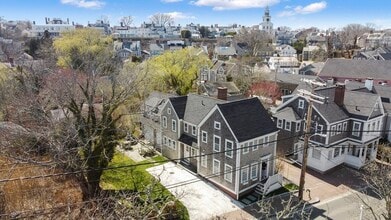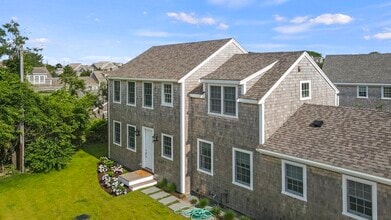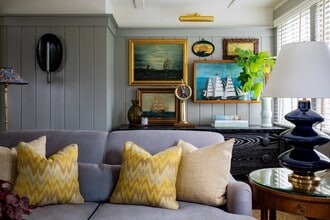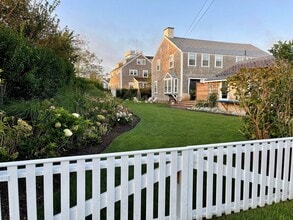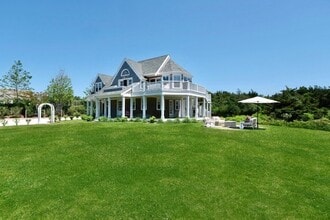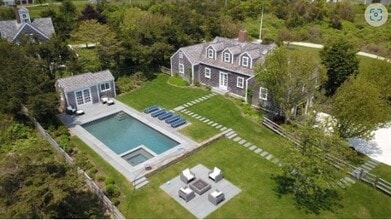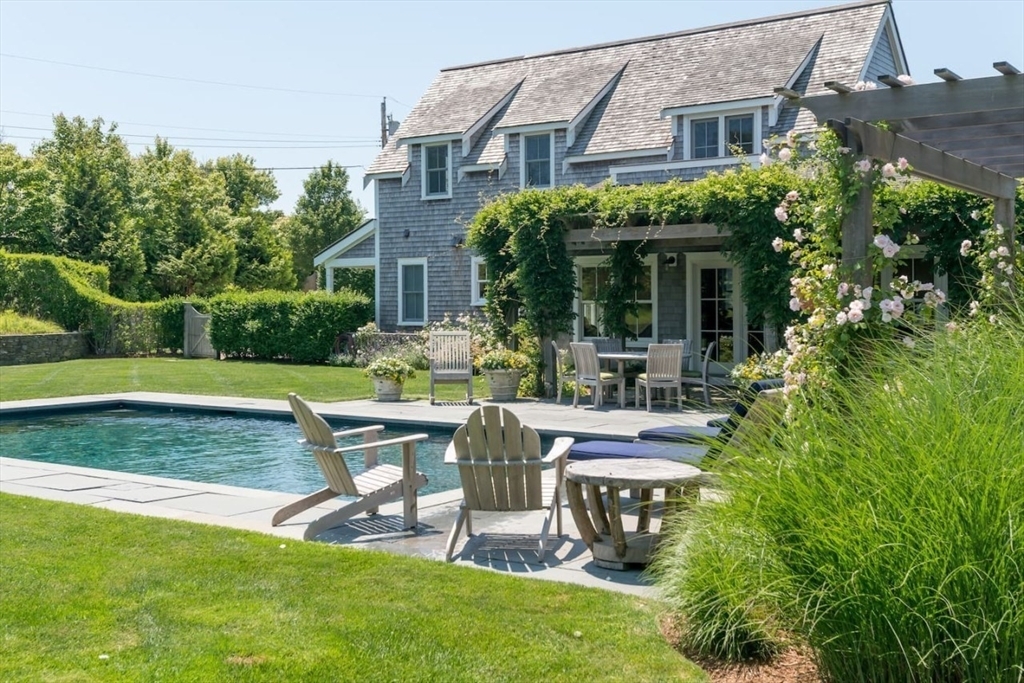43 Vestal St
Nantucket, MA 02554
-
Bedrooms
4
-
Bathrooms
5.5
-
Square Feet
3,300 sq ft
-
Available
Not Available
Highlights
- Marina
- Golf Course Community
- Medical Services
- Cabana
- Landscaped Professionally
- Wolf Appliances

About This Home
Refúgiese en este oasis privado con nuevos interiores de Serena & Lily. Elegante y privado, con piscina y un amplio jardín, High Tide se encuentra a pocos pasos del centro. Propiedad con hermosos jardines, 4 dormitorios y 4 baños y medio, además de una cabaña independiente junto a la piscina con espacio para dormir dos personas en un loft y baño completo. Primera planta: Sofisticado diseño abierto, ideal para el entretenimiento. La cocina cuenta con electrodomésticos Wolf/Subzero, encimeras de mármol y se abre a dos amplias salas de estar con televisor de pantalla plana, chimenea de gas, bar con fregadero, comedor, estudio y aseo. Sistema de sonido inalámbrico Sonos. Las puertas francesas se abren a un patio de piedra azul, una zona de parrilla al aire libre, un comedor, piscina, césped y una ducha exterior. Segunda planta: Dormitorio principal (cama king) con balcón privado con vistas a la piscina y al jardín, baño en suite con tocador doble y amplia ducha a ras de suelo. Segundo dormitorio en suite (dos camas individuales) con dos lavabos de pedestal y ducha/bañera. Lavandería. Planta baja: Tercer dormitorio en suite (cama king) y cuarto dormitorio en suite (cama queen). Sala de estar con patio adicional. MLS# 73234427
43 Vestal St is a house located in Nantucket County and the 02554 ZIP Code. This area is served by the Nantucket attendance zone.
Home Details
Home Type
Year Built
Bedrooms and Bathrooms
Home Design
Interior Spaces
Kitchen
Laundry
Listing and Financial Details
Location
Lot Details
Outdoor Features
Parking
Pool
Utilities
Community Details
Amenities
Overview
Pet Policy
Recreation
Fees and Policies
The fees listed below are community-provided and may exclude utilities or add-ons. All payments are made directly to the property and are non-refundable unless otherwise specified.
Contact
- Listed by Julie Brock | Compass
- Phone Number
-
Source
 MLS Property Information Network
MLS Property Information Network
Welcome to Nantucket, a historic island destination off the coast of Massachusetts known for its cobblestone streets and preserved whaling-era architecture. Located 30 miles south of Cape Cod, this island community of approximately 8,700 year-round residents features pristine beaches and a rich maritime heritage. Housing options include classic New England-style homes, from cottages to waterfront properties, though seasonal demand affects availability. Notable areas include Madaket, with its stunning sunsets; Siasconset ('Sconset), featuring rose-covered cottages; and Brant Point, home to the iconic lighthouse.
Life on Nantucket centers around its natural landscapes and historic downtown district. The island maintains strict preservation guidelines to protect its architectural heritage, while offering modern amenities throughout its commercial areas. Massachusetts currently shows an average one-bedroom rent of $2,519 with a 2.
Learn more about living in Nantucket- Sistema de rociadores
- Lavavajillas
- Microondas
- Fogón
- Nevera
- Congelador
- Cabaña
- Patio
- Porche
- Cubierta
- Piscina exterior
 The GreatSchools Rating helps parents compare schools within a state based on a variety of school quality indicators and provides a helpful picture of how effectively each school serves all of its students. Ratings are on a scale of 1 (below average) to 10 (above average) and can include test scores, college readiness, academic progress, advanced courses, equity, discipline and attendance data. We also advise parents to visit schools, consider other information on school performance and programs, and consider family needs as part of the school selection process.
The GreatSchools Rating helps parents compare schools within a state based on a variety of school quality indicators and provides a helpful picture of how effectively each school serves all of its students. Ratings are on a scale of 1 (below average) to 10 (above average) and can include test scores, college readiness, academic progress, advanced courses, equity, discipline and attendance data. We also advise parents to visit schools, consider other information on school performance and programs, and consider family needs as part of the school selection process.
View GreatSchools Rating Methodology
Data provided by GreatSchools.org © 2026. All rights reserved.
You May Also Like
Similar Rentals Nearby
-
8 Beds, 4.5 Baths, 3,000 sq ft$27,000Total Monthly PriceTotal Monthly Price NewPrices include all required monthly fees.33 Milk St
-
5 Beds, 3 Baths, 2,000 sq ft$15,000Total Monthly PriceTotal Monthly Price NewPrices include all required monthly fees.20 Cato Ln
-
7 Beds, 7.5 Baths, 3,100 sq ft$23,500Total Monthly PriceTotal Monthly Price NewPrices include all required monthly fees.10 Lyon St
-
5 Beds, 6.5 Baths, 3,377 sq ft$45,000Total Monthly PriceTotal Monthly Price NewPrices include all required monthly fees.44 Main St
-
4 Beds, 2.5 Baths, 1,782 sq ft$13,000Total Monthly PriceTotal Monthly Price NewPrices include all required monthly fees.25 Washington St
-
5 Beds, 7 Baths, 2,800 sq ft$35,000Total Monthly PriceTotal Monthly Price NewPrices include all required monthly fees.71 Cliff Rd
-
6 Beds, 4 Baths, 2,000 sq ft$18,000Total Monthly PriceTotal Monthly Price NewPrices include all required monthly fees.77 Sparks Ave
-
6 Beds, 3 Baths, 2,650 sq ft$32,000Total Monthly PriceTotal Monthly Price NewPrices include all required monthly fees.66 Hulbert Ave
-
4 Beds, 2.5 Baths, 2,001 sq ft$16,500Total Monthly PriceTotal Monthly Price NewPrices include all required monthly fees.63 Monomoy Rd
-
4 Beds, 3.5 Baths, 2,368 sq ft$25,000Total Monthly PriceTotal Monthly Price NewPrices include all required monthly fees.153 Polpis Rd
What Are Walk Score®, Transit Score®, and Bike Score® Ratings?
Walk Score® measures the walkability of any address. Transit Score® measures access to public transit. Bike Score® measures the bikeability of any address.
What is a Sound Score Rating?
A Sound Score Rating aggregates noise caused by vehicle traffic, airplane traffic and local sources
