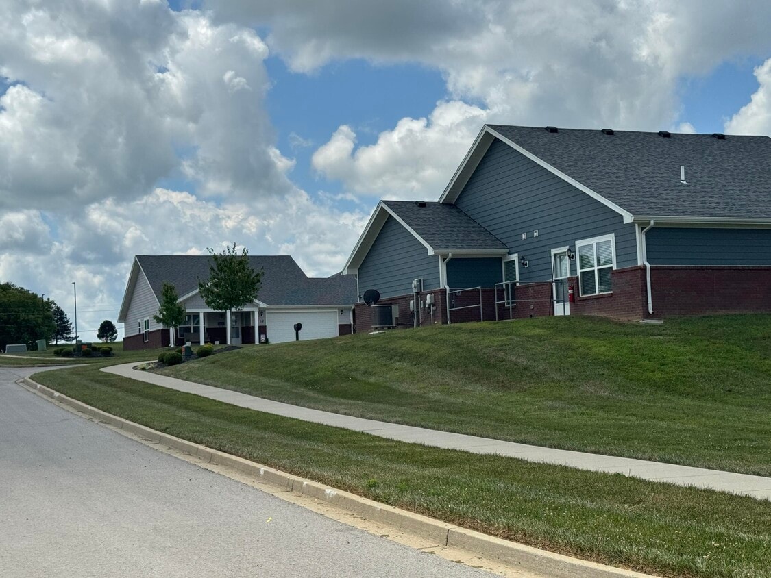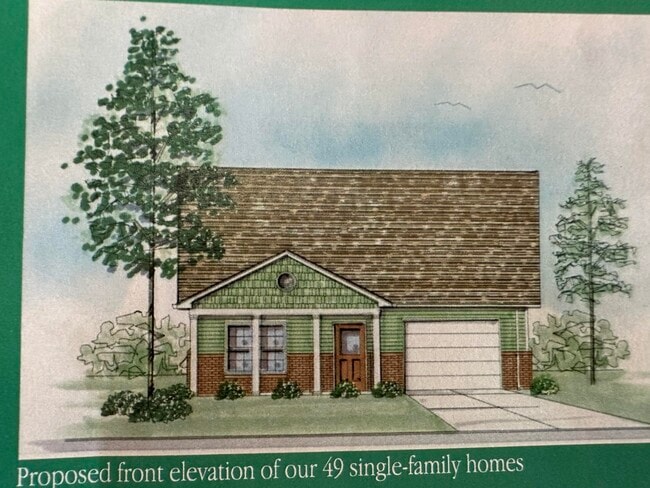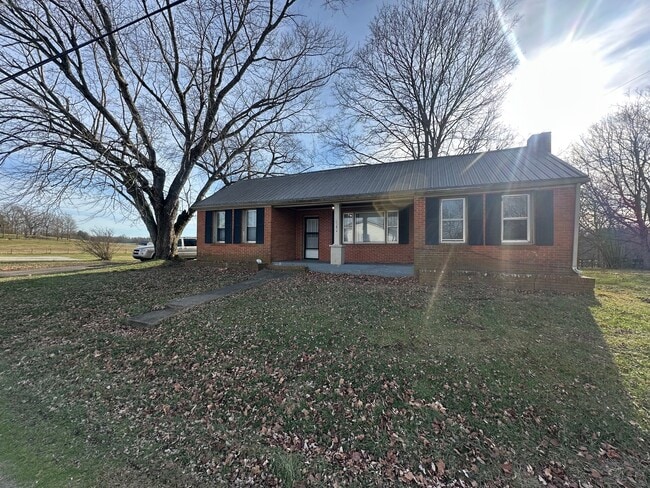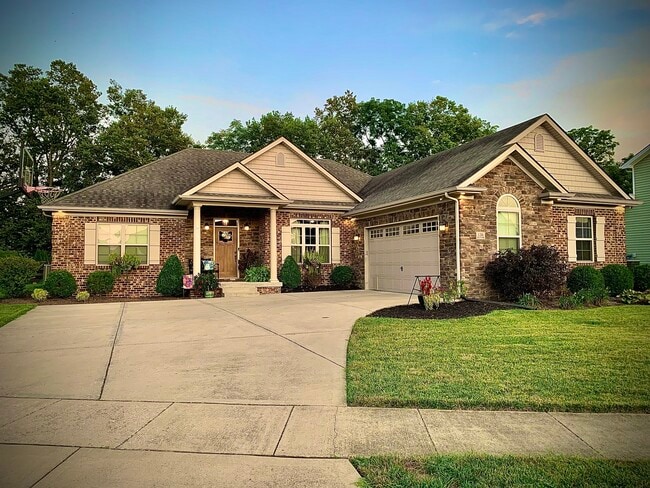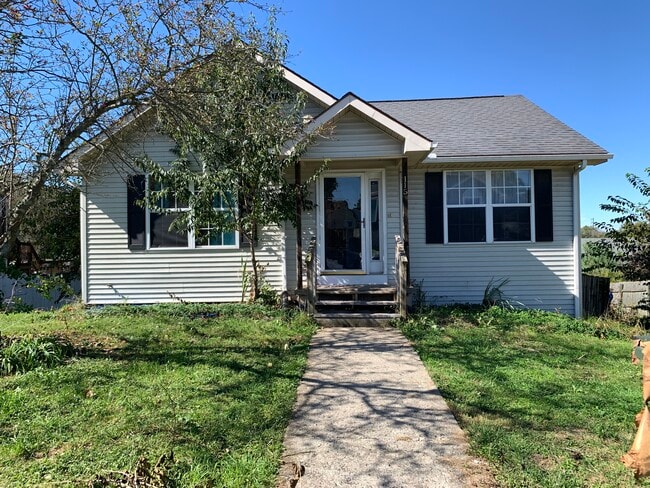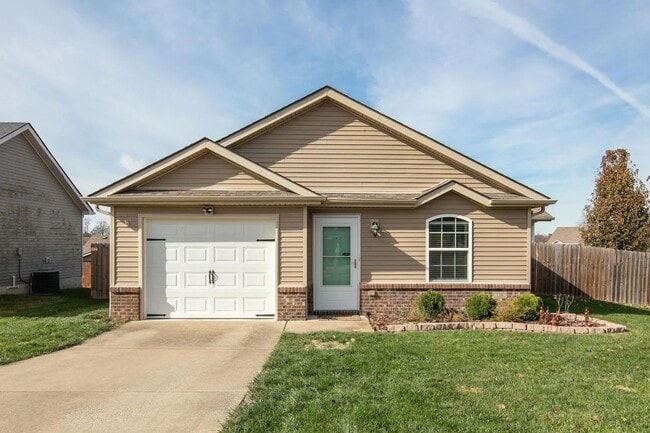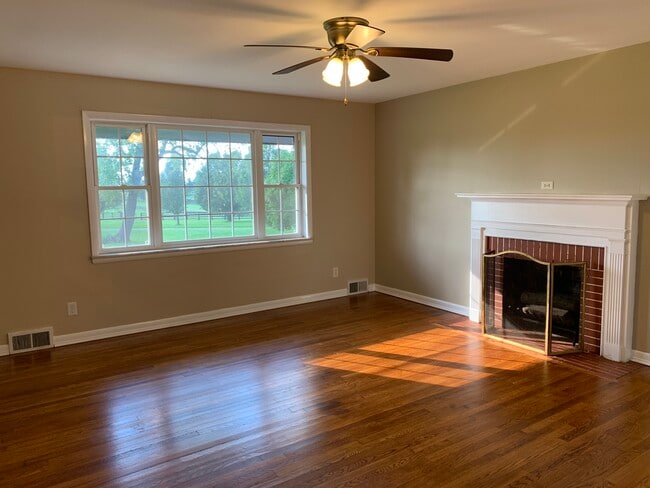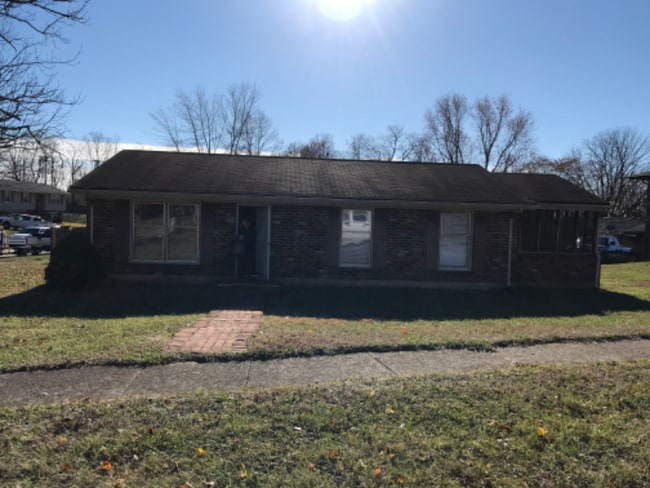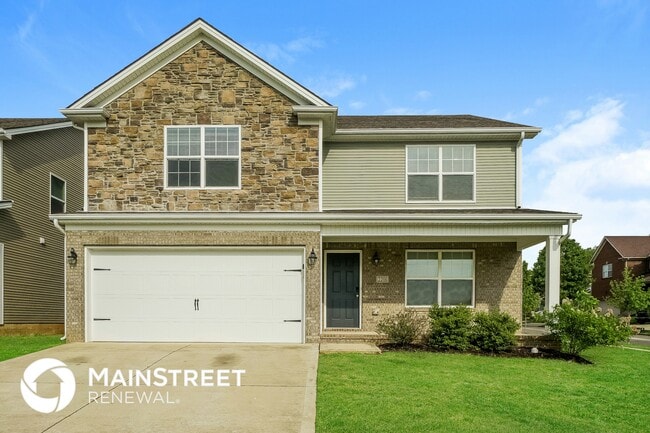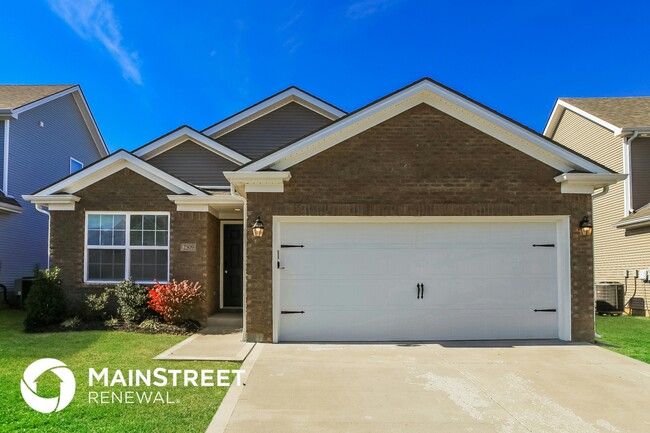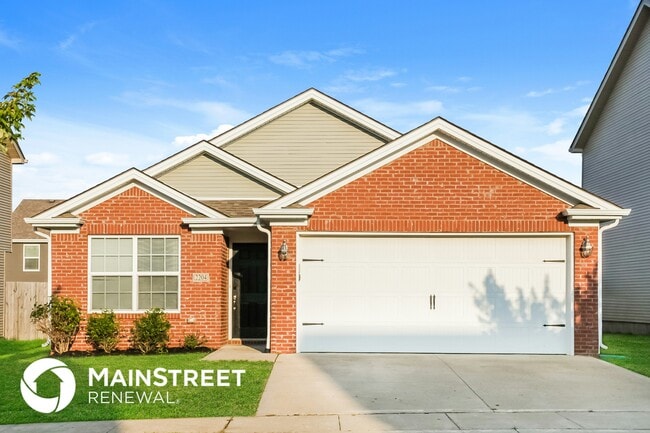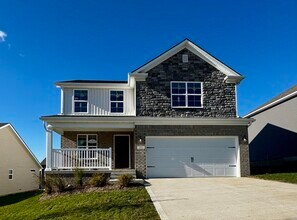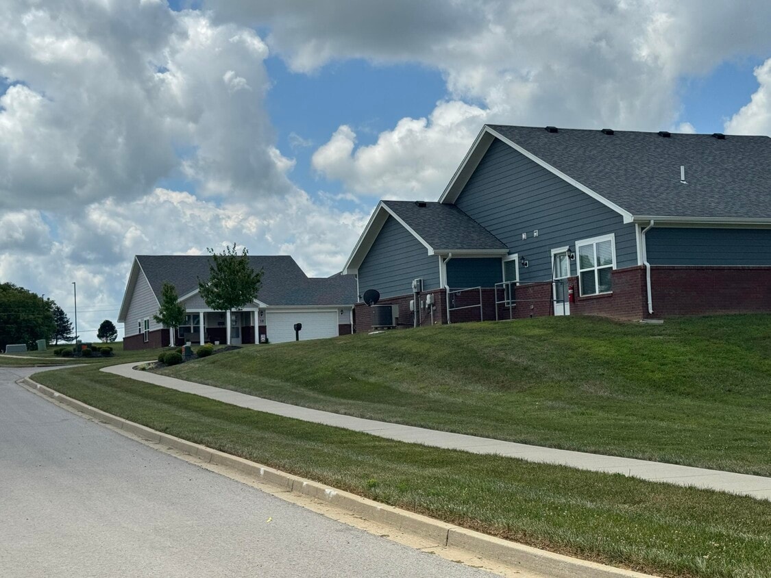43 Heron Pl
Cynthiana, KY 41031
-
Bedrooms
2
-
Bathrooms
2
-
Square Feet
1,296 sq ft
-
Available
Available Now
Highlights
- Pool House
- Vaulted Ceiling
- Ranch Style House
- Community Pool
- Side Porch
- 2 Car Attached Garage

About This Home
Senior living at its best. Welcoming all 55 year old plus to The Cottages at Flat Run. A senior living community with tons of amenities. All residents have access to the wellness center with indoor heated pool,water aerobics,exercise groups,and get togethers. There is also a social gathering area available to reserve for your family gatherings. Outside you will find walking trails,fishing lake,picnic shelter,and community gardens. Meals are available to be catered to your home. Transportation is also available. Best of all you are not responsible for anything outside your home. Landlord takes care of all the mowing,landscaping,and snow removal. All you have to care for is the inside of your beautiful home. Homes feature vaulted ceilings,Large rooms,Primary bedroom has ensuite bath with large walk-in closet. Beautifully landscaped and maintained. Just across the street from Harrison Memorial Hospital and Doctor's offices. MLS# 25503993
43 Heron Pl is a house located in Harrison County and the 41031 ZIP Code. This area is served by the Harrison County attendance zone.
Home Details
Home Type
Year Built
Accessible Home Design
Attic
Bedrooms and Bathrooms
Flooring
Home Design
Interior Spaces
Kitchen
Laundry
Listing and Financial Details
Lot Details
Outdoor Features
Parking
Pool
Schools
Utilities
Community Details
Overview
Pet Policy
Recreation
Fees and Policies
The fees below are based on community-supplied data and may exclude additional fees and utilities.
-
One-Time Basics
-
Due at Move-In
-
Security Deposit - RefundableCharged per unit.$2,400
-
-
Due at Move-In
-
Dogs
-
Allowed
-
-
Cats
-
Allowed
-
-
Garage Lot
Property Fee Disclaimer: Based on community-supplied data and independent market research. Subject to change without notice. May exclude fees for mandatory or optional services and usage-based utilities.
Contact
- Listed by Rita Jones | KELLER WILLIAMS COMMONWEALTH
- Phone Number
- Contact
-
Source
 Imagine MLS®
Imagine MLS®
- Air Conditioning
- Heating
- Ceiling Fans
- Dishwasher
- Eat-in Kitchen
- Range
- Refrigerator
- Carpet
- Vinyl Flooring
- Walk-In Closets
- Pool
| Colleges & Universities | Distance | ||
|---|---|---|---|
| Colleges & Universities | Distance | ||
| Drive: | 45 min | 31.8 mi | |
| Drive: | 51 min | 34.1 mi | |
| Drive: | 49 min | 34.7 mi | |
| Drive: | 62 min | 42.4 mi |
 The GreatSchools Rating helps parents compare schools within a state based on a variety of school quality indicators and provides a helpful picture of how effectively each school serves all of its students. Ratings are on a scale of 1 (below average) to 10 (above average) and can include test scores, college readiness, academic progress, advanced courses, equity, discipline and attendance data. We also advise parents to visit schools, consider other information on school performance and programs, and consider family needs as part of the school selection process.
The GreatSchools Rating helps parents compare schools within a state based on a variety of school quality indicators and provides a helpful picture of how effectively each school serves all of its students. Ratings are on a scale of 1 (below average) to 10 (above average) and can include test scores, college readiness, academic progress, advanced courses, equity, discipline and attendance data. We also advise parents to visit schools, consider other information on school performance and programs, and consider family needs as part of the school selection process.
View GreatSchools Rating Methodology
Data provided by GreatSchools.org © 2026. All rights reserved.
You May Also Like
Similar Rentals Nearby
-
2 Beds, 1 Bath, 1,100 sq ft$1,2953819 Millersburg Ruddles Mill Rd
-
-
-
-
-
-
-
-
-
What Are Walk Score®, Transit Score®, and Bike Score® Ratings?
Walk Score® measures the walkability of any address. Transit Score® measures access to public transit. Bike Score® measures the bikeability of any address.
What is a Sound Score Rating?
A Sound Score Rating aggregates noise caused by vehicle traffic, airplane traffic and local sources
