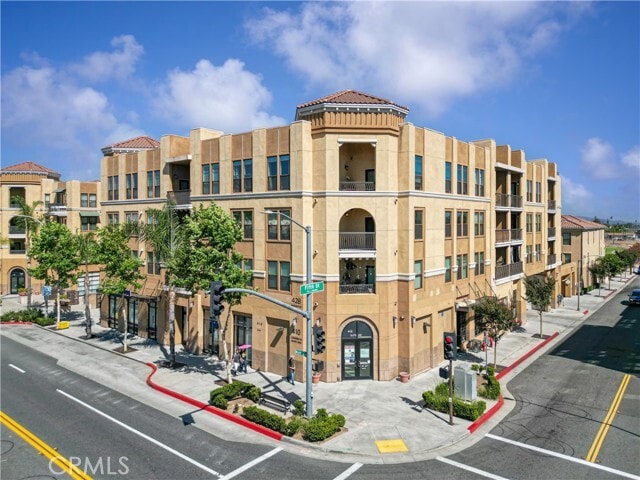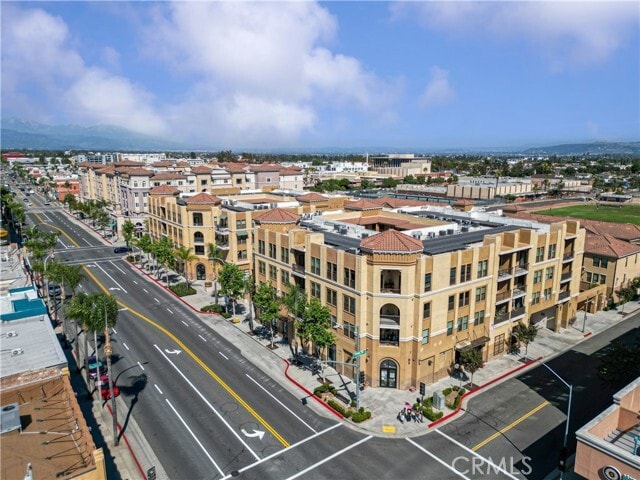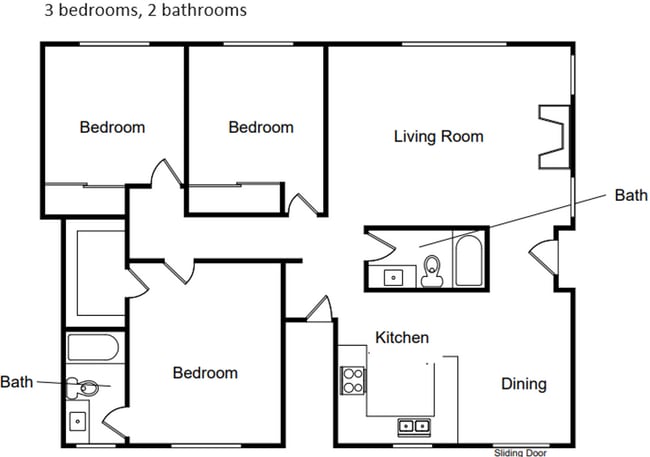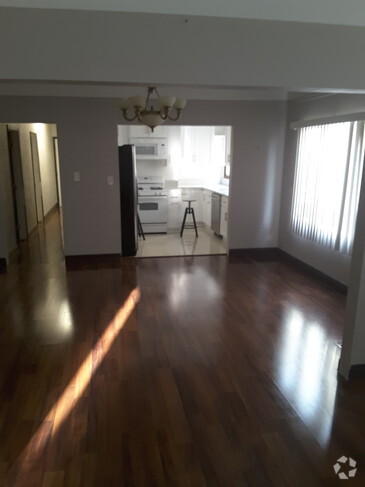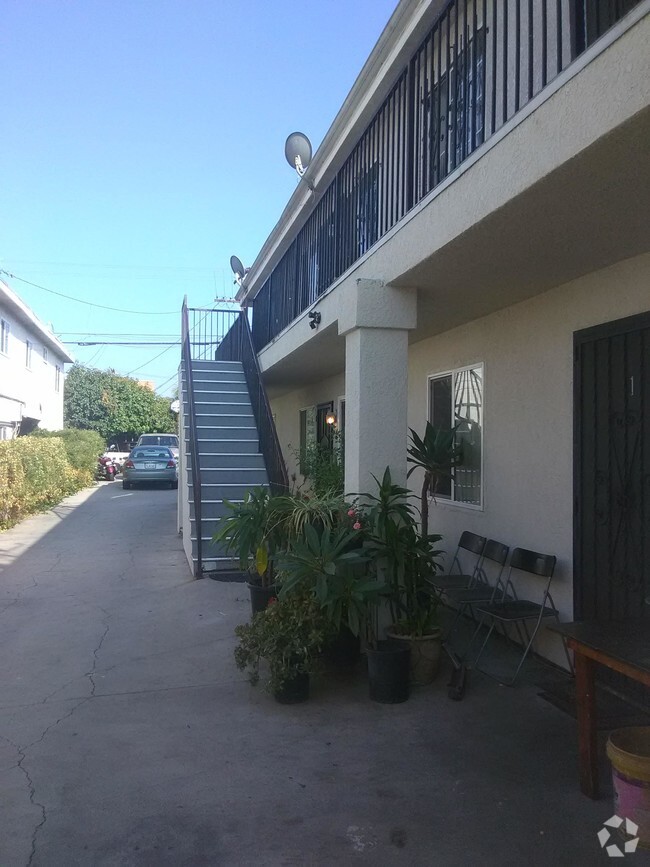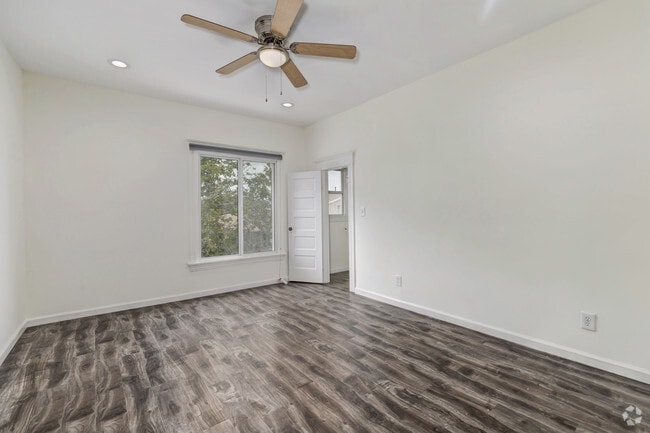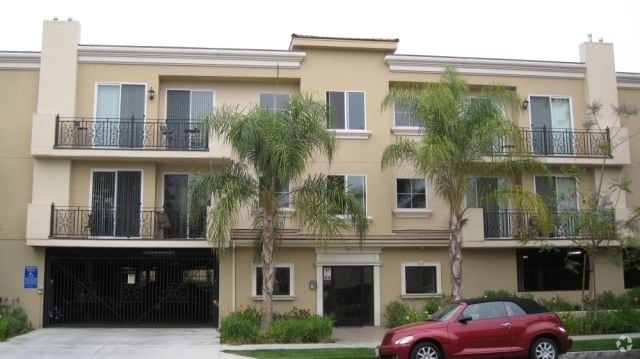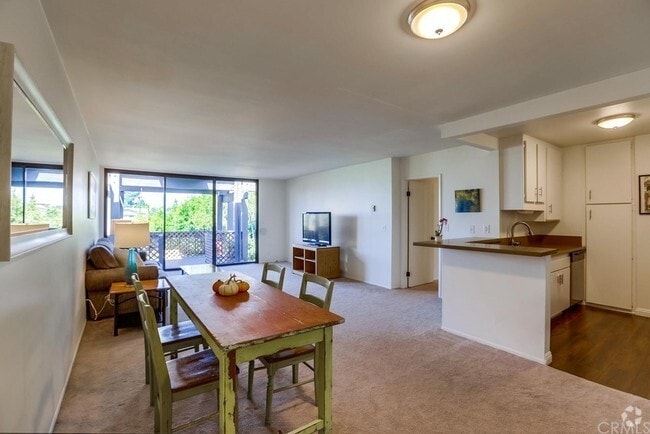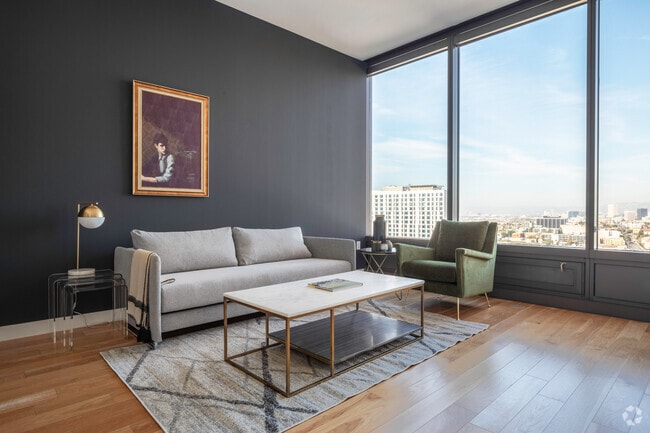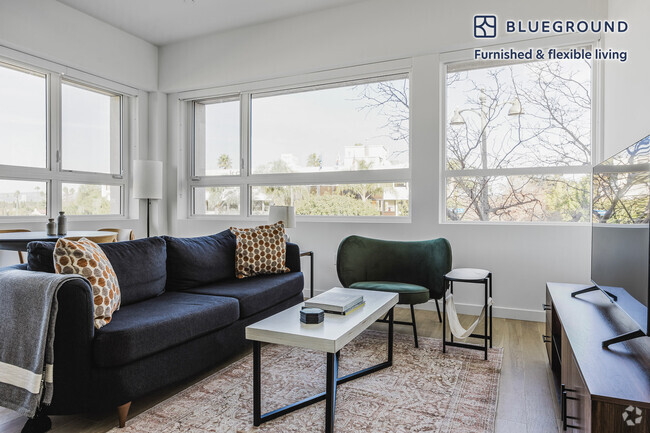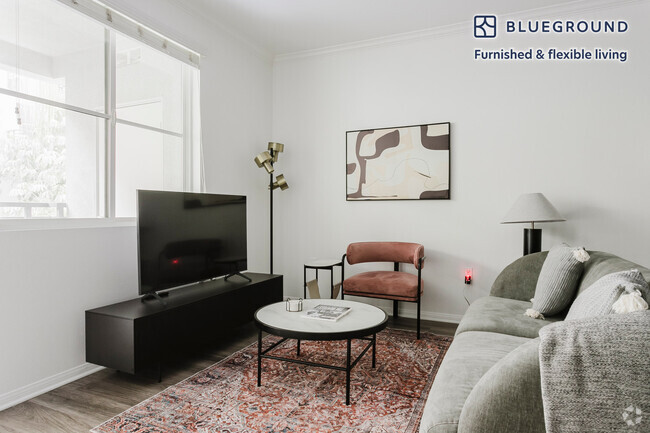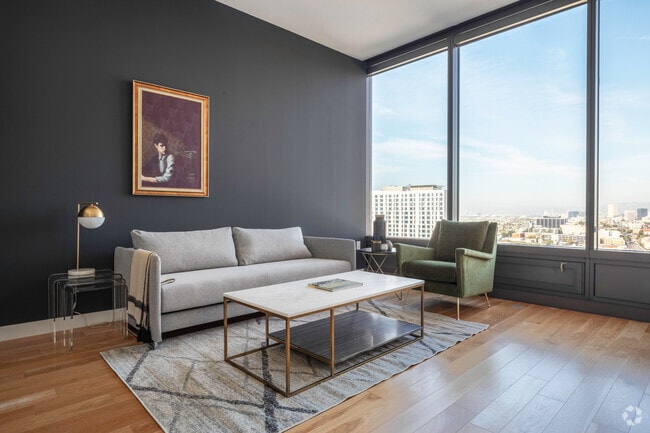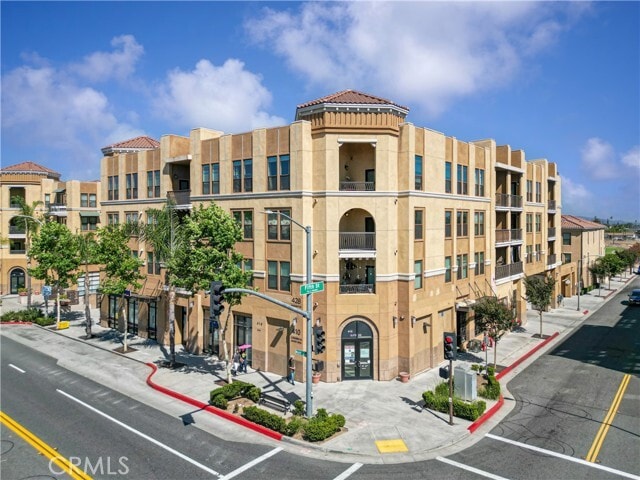428 W Main St Unit 3F
Alhambra, CA 91801
-
Bedrooms
2
-
Bathrooms
2
-
Square Feet
1,430 sq ft
-
Available
Available Now
Highlights
- Primary Bedroom Suite
- Custom Home
- City Lights View
- Game Room with Fireplace
- Main Floor Primary Bedroom
- Granite Countertops

About This Home
Luxurious Top-Floor Condo in the Heart of Alhambra. Welcome to this bright and airy top-floor condo, ideally situated between Main Street and 5th Street in the vibrant center of Alhambra. This beautifully maintained unit offers 2 spacious bedrooms and 2 full bathrooms, with an open-concept layout that seamlessly connects the living, dining, and kitchen areas. The sleek kitchen features stainless steel appliances, an electric cooktop, and a refrigerator, all flowing seamlessly into the dining and living areas. Enjoy outdoor relaxation on your private oversized balcony, ideal for morning coffee or evening unwind. The primary suite boasts generous closet space with custom built-in organizers, while double-pane windows and tasteful window coverings provide energy efficiency and style throughout. Built in 2012, the secured building offers gated underground parking with two assigned spaces. Residents also enjoy access to a common courtyard complete with BBQ area, fireplace, and seating space for gatherings. Just a few minutes away from popular restaurants, shopping, and public transportation, this home offers the best of convenient, stylish urban living. MLS# PF25154939
428 W Main St is a condo located in Los Angeles County and the 91801 ZIP Code.
Home Details
Home Type
Year Built
Accessible Home Design
Bedrooms and Bathrooms
Home Design
Home Security
Interior Spaces
Kitchen
Laundry
Listing and Financial Details
Lot Details
Outdoor Features
Parking
Utilities
Views
Community Details
Amenities
Overview
Pet Policy
Recreation
Fees and Policies
The fees below are based on community-supplied data and may exclude additional fees and utilities.
- Parking
-
Other--Assigned Parking
Details
Utilities Included
-
Water
-
Trash Removal
-
Sewer
Lease Options
-
12 Months

428 W Main
Discover 428 W Main - a condo community offering many amenities, a great location, and a variety of available units tailored to your lifestyle. Explore your next home today!
Learn more about 428 W MainContact
- Listed by Wendy Wong | Engel & Volkers Pasadena
- Phone Number
- Contact
-
Source
 California Regional Multiple Listing Service
California Regional Multiple Listing Service
- Air Conditioning
- Heating
- Dishwasher
- Microwave
- Range
- Refrigerator
- Dining Room
- Grill
- Balcony
- Patio
A diverse urban community welcomes you to the outer Los Angeles area of Southern California. Situated just nine miles northeast of Downtown LA, Alhambra is a premier destination for a family-friendly lifestyle near one of the nation’s most bustling big cities. The amount of apartments, condos, and houses in Alhambra offer renters an ideal variation of potential homes to choose from.
With such a large variety of cuisine to choose from, you’ll never tire of the available options! From frozen yogurt shops to burger joints, this city has it all. Grab a hot fudge sundae at Twohey’s Restaurant, or craft your own unique burger at Grill ‘Em All near the center of the city.
Alhambra Golf Course and Almansor Park unite to create the largest open green space in the city, a wonderful place to get active in the great outdoors. With a beautiful golf course, baseball fields, tennis courts, jogging trails, and playground, this park has something for residents of all ages.
Learn more about living in Alhambra| Colleges & Universities | Distance | ||
|---|---|---|---|
| Colleges & Universities | Distance | ||
| Drive: | 7 min | 3.3 mi | |
| Drive: | 8 min | 3.5 mi | |
| Drive: | 9 min | 4.3 mi | |
| Drive: | 11 min | 5.0 mi |
Transportation options available in Alhambra include South Pasadena, located 2.9 miles from 428 W Main St Unit 3F. 428 W Main St Unit 3F is near Bob Hope, located 20.6 miles or 30 minutes away, and Los Angeles International, located 24.1 miles or 37 minutes away.
| Transit / Subway | Distance | ||
|---|---|---|---|
| Transit / Subway | Distance | ||
|
|
Drive: | 6 min | 2.9 mi |
|
|
Drive: | 7 min | 3.7 mi |
|
|
Drive: | 9 min | 4.6 mi |
|
|
Drive: | 9 min | 4.9 mi |
|
|
Drive: | 10 min | 5.4 mi |
| Commuter Rail | Distance | ||
|---|---|---|---|
| Commuter Rail | Distance | ||
|
|
Drive: | 15 min | 7.1 mi |
|
|
Drive: | 12 min | 8.1 mi |
|
|
Drive: | 13 min | 8.1 mi |
|
|
Drive: | 14 min | 8.2 mi |
| Drive: | 15 min | 12.0 mi |
| Airports | Distance | ||
|---|---|---|---|
| Airports | Distance | ||
|
Bob Hope
|
Drive: | 30 min | 20.6 mi |
|
Los Angeles International
|
Drive: | 37 min | 24.1 mi |
Time and distance from 428 W Main St Unit 3F.
| Shopping Centers | Distance | ||
|---|---|---|---|
| Shopping Centers | Distance | ||
| Walk: | 9 min | 0.5 mi | |
| Walk: | 10 min | 0.5 mi | |
| Walk: | 16 min | 0.8 mi |
| Parks and Recreation | Distance | ||
|---|---|---|---|
| Parks and Recreation | Distance | ||
|
Huntington Botanical Gardens
|
Drive: | 10 min | 4.5 mi |
|
Kidspace Children's Museum
|
Drive: | 13 min | 6.3 mi |
|
Audubon Center at Debs Park
|
Drive: | 11 min | 6.3 mi |
|
Whittier Narrows Recreation Area
|
Drive: | 15 min | 7.5 mi |
|
Elyria Canyon Park
|
Drive: | 18 min | 8.9 mi |
| Hospitals | Distance | ||
|---|---|---|---|
| Hospitals | Distance | ||
| Walk: | 16 min | 0.9 mi | |
| Drive: | 3 min | 1.7 mi | |
| Drive: | 5 min | 2.3 mi |
| Military Bases | Distance | ||
|---|---|---|---|
| Military Bases | Distance | ||
| Drive: | 34 min | 25.7 mi | |
| Drive: | 38 min | 26.5 mi |
You May Also Like
Similar Rentals Nearby
-
-
-
-
-
-
-
1 / 7
-
-
-
1 / 7
What Are Walk Score®, Transit Score®, and Bike Score® Ratings?
Walk Score® measures the walkability of any address. Transit Score® measures access to public transit. Bike Score® measures the bikeability of any address.
What is a Sound Score Rating?
A Sound Score Rating aggregates noise caused by vehicle traffic, airplane traffic and local sources
