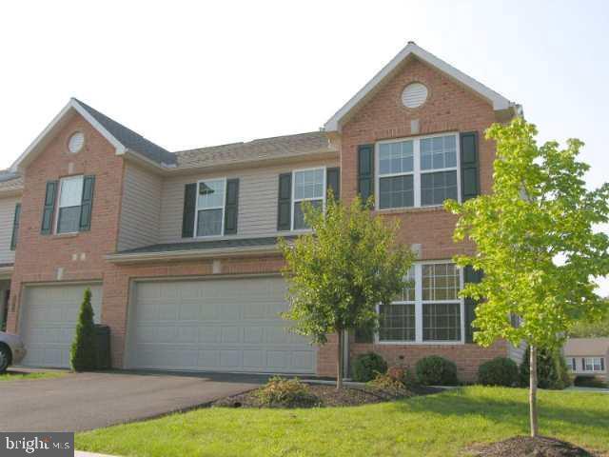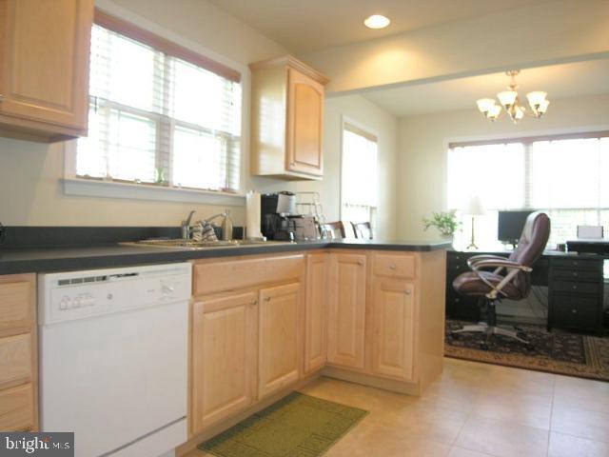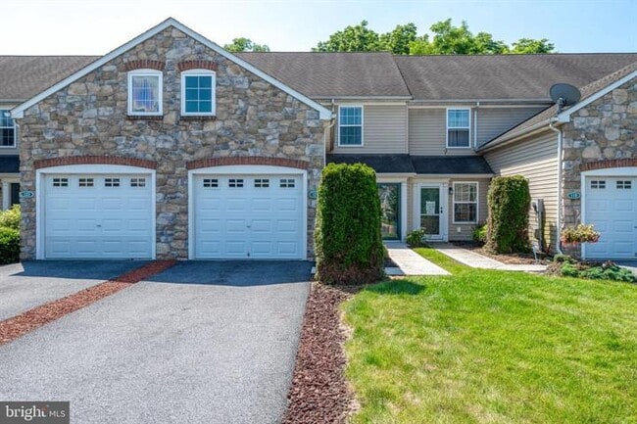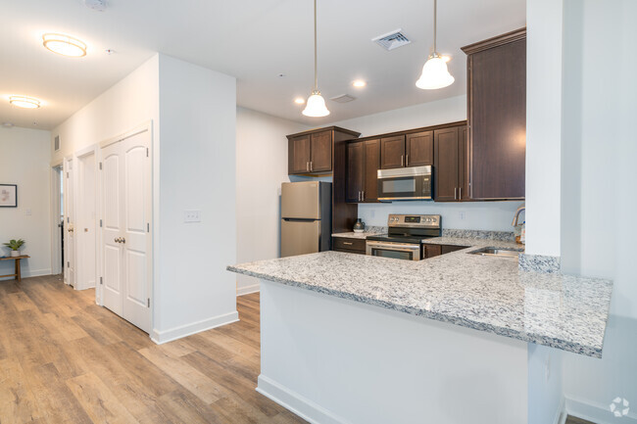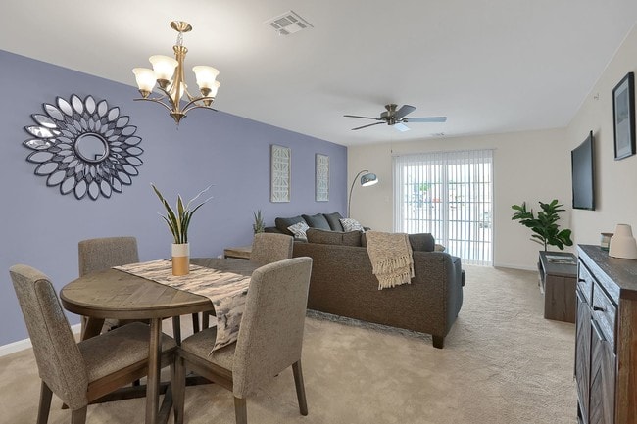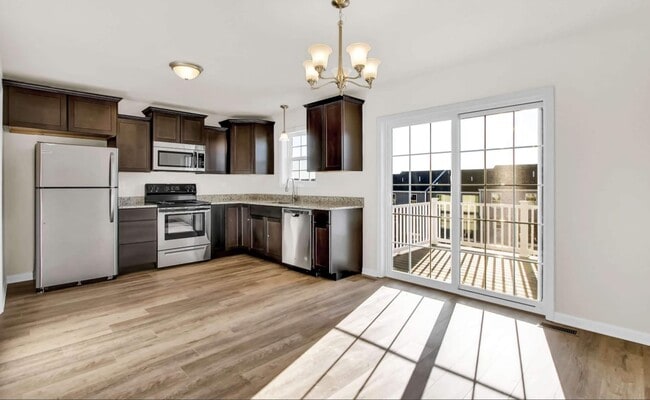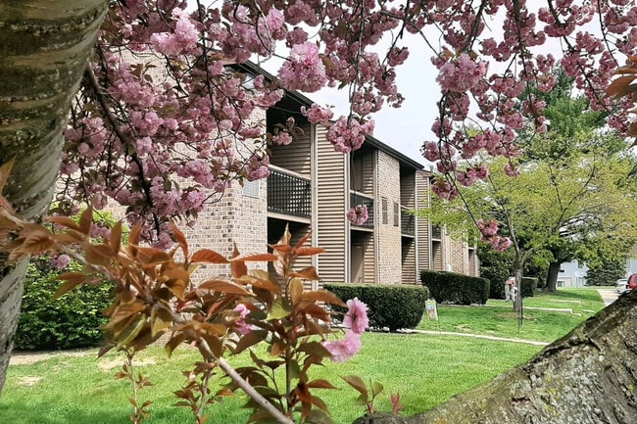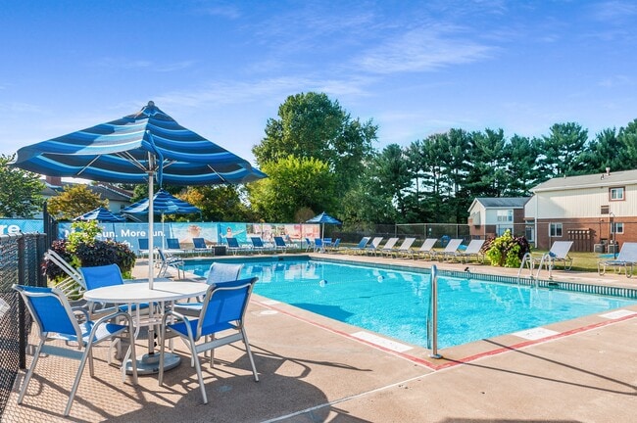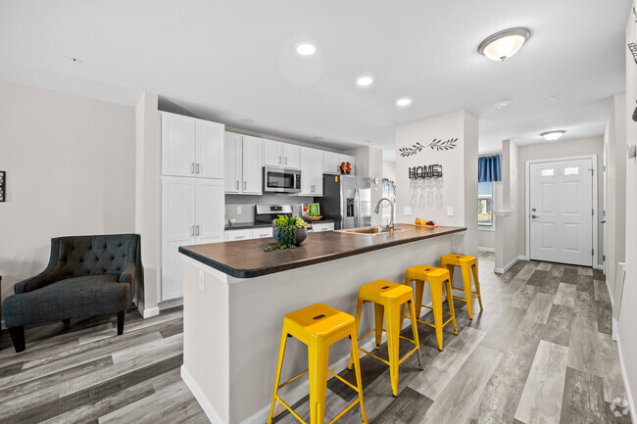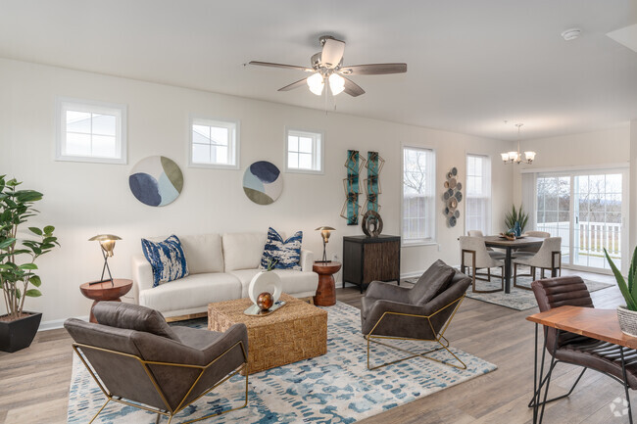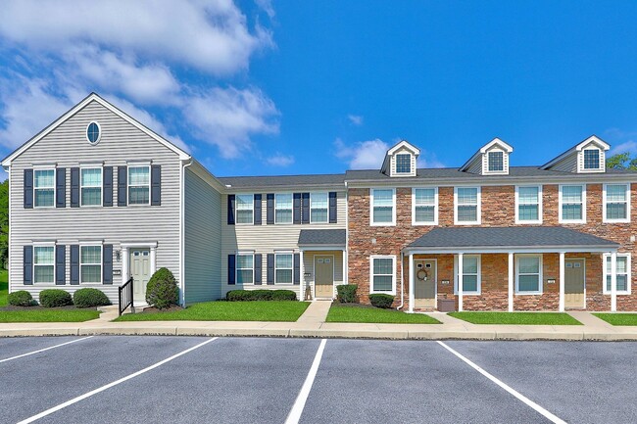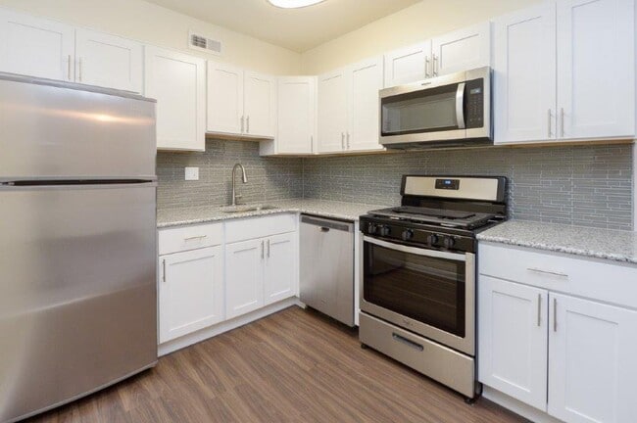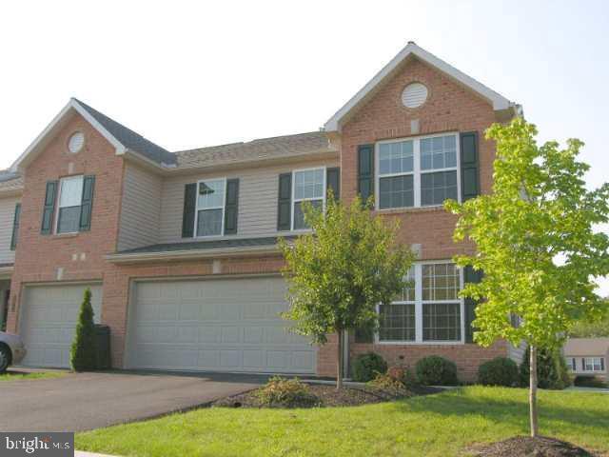4255 Roth Farm Village Cir
Mechanicsburg, PA 17050
-
Bedrooms
3
-
Bathrooms
2.5
-
Square Feet
2,180 sq ft
-
Available
Available Aug 21
Highlights
- Open Floorplan
- Cathedral Ceiling
- Traditional Architecture
- Solid Hardwood Flooring
- Main Floor Bedroom
- Hydromassage or Jetted Bathtub

About This Home
Amazing like new Classic Communities Dogwood Style Rare end unit townhome in delightful Armitage Square. Great location just a short drive" to Armitage Golf Course, shopping, and restaurants abound. Home has many of the most desirable features! 1st floor main bedroom cathedral ceiling suite with jetted tub, step in shower, large walk-in closet. Amazing kitchen with breakfast area overlooking the front yard. Lovely deck off the majestic great living room/dining room with bay window and skylighted vaulted ceiling. Front entry two-car garage and large, bright, dry unfinished walk-out basement. Exciting Loft area overlooks great room living/dining room combination and is perfect for that pool table or ping pong table, or just a great room to relax and snooze! Prestigious Hampden Township offers many neighborhood amenities, golf, community swimming pool and abundant recreation opportunities. Easy access to Harrisburg State Capital, Hershey, Gettysburg and a multitude of other historic and tourist destination attractions."
4255 Roth Farm Village Cir is a townhome located in Cumberland County and the 17050 ZIP Code. This area is served by the Cumberland Valley attendance zone.
Home Details
Home Type
Year Built
Accessible Home Design
Bedrooms and Bathrooms
Flooring
Home Design
Interior Spaces
Kitchen
Laundry
Listing and Financial Details
Location
Lot Details
Outdoor Features
Parking
Schools
Unfinished Basement
Utilities
Community Details
Overview
Pet Policy
Contact
- Listed by Michael Bennett | M C Walker Realty
- Phone Number
- Contact
-
Source
 Bright MLS, Inc.
Bright MLS, Inc.
- Dishwasher
- Basement
West Shore/ Mechanicsburg is an expansive area west of the Susquehanna River. The communities are accessible to the capital city by crossing over the river via Interstate 83. The West Shore/ Mechanicsburg area encompasses the communities of Harrisburg’s western suburbs. The area is characterized by easy commutes, modern shopping centers, and peaceful residential avenues featuring a variety of amenity-laden apartment choices. Outdoor recreation abounds throughout this area, from quaint community parks and golf courses to thrilling adventures along the river. Those looking for a cozy place right outside of the hustle and bustle of Harrisburg will fall in love with the West Shore/Mechanicsburg area.
Learn more about living in West Shore/Mechanicsburg| Colleges & Universities | Distance | ||
|---|---|---|---|
| Colleges & Universities | Distance | ||
| Drive: | 17 min | 10.1 mi | |
| Drive: | 25 min | 11.8 mi | |
| Drive: | 26 min | 16.6 mi | |
| Drive: | 34 min | 19.9 mi |
 The GreatSchools Rating helps parents compare schools within a state based on a variety of school quality indicators and provides a helpful picture of how effectively each school serves all of its students. Ratings are on a scale of 1 (below average) to 10 (above average) and can include test scores, college readiness, academic progress, advanced courses, equity, discipline and attendance data. We also advise parents to visit schools, consider other information on school performance and programs, and consider family needs as part of the school selection process.
The GreatSchools Rating helps parents compare schools within a state based on a variety of school quality indicators and provides a helpful picture of how effectively each school serves all of its students. Ratings are on a scale of 1 (below average) to 10 (above average) and can include test scores, college readiness, academic progress, advanced courses, equity, discipline and attendance data. We also advise parents to visit schools, consider other information on school performance and programs, and consider family needs as part of the school selection process.
View GreatSchools Rating Methodology
Data provided by GreatSchools.org © 2025. All rights reserved.
You May Also Like
Similar Rentals Nearby
What Are Walk Score®, Transit Score®, and Bike Score® Ratings?
Walk Score® measures the walkability of any address. Transit Score® measures access to public transit. Bike Score® measures the bikeability of any address.
What is a Sound Score Rating?
A Sound Score Rating aggregates noise caused by vehicle traffic, airplane traffic and local sources
