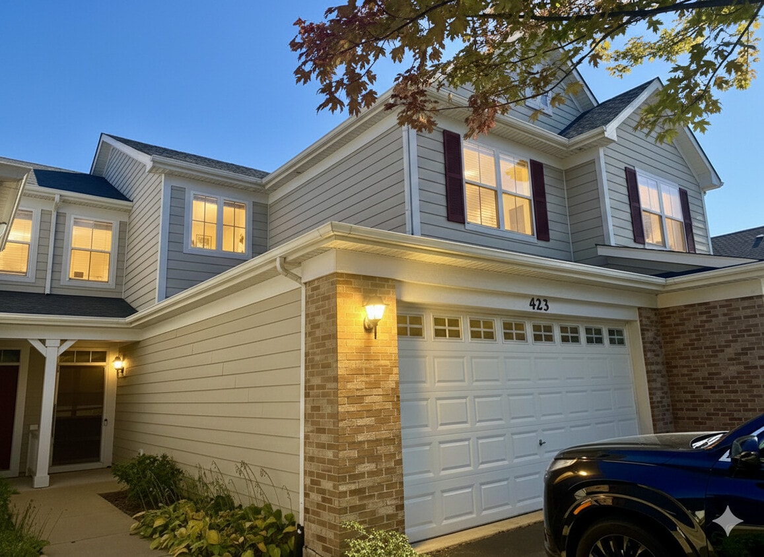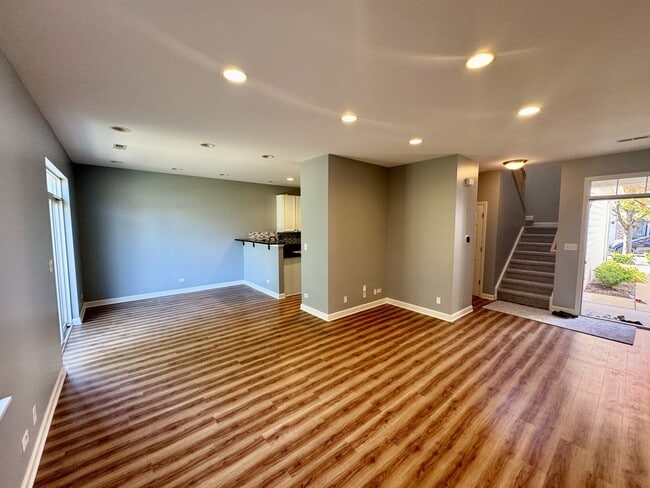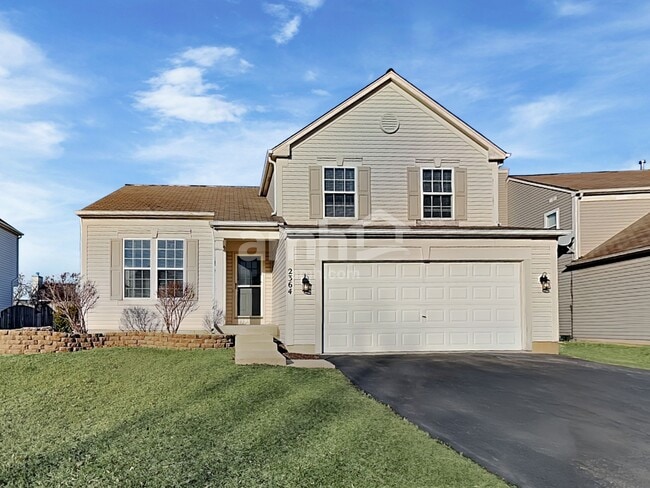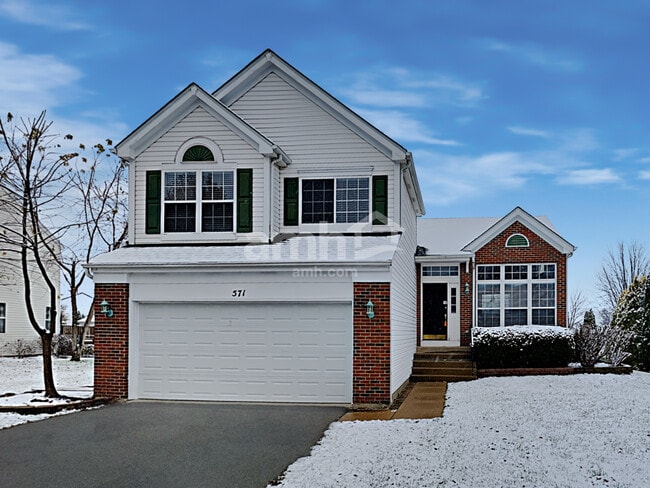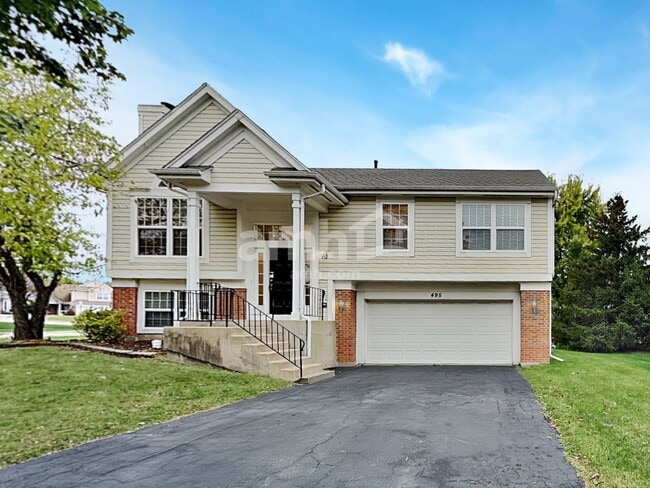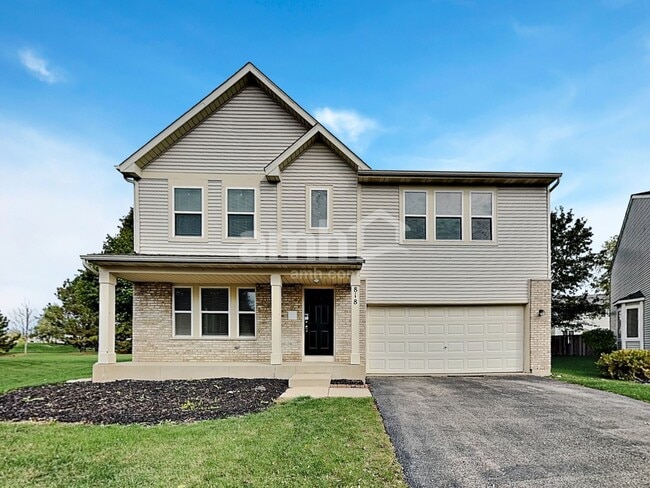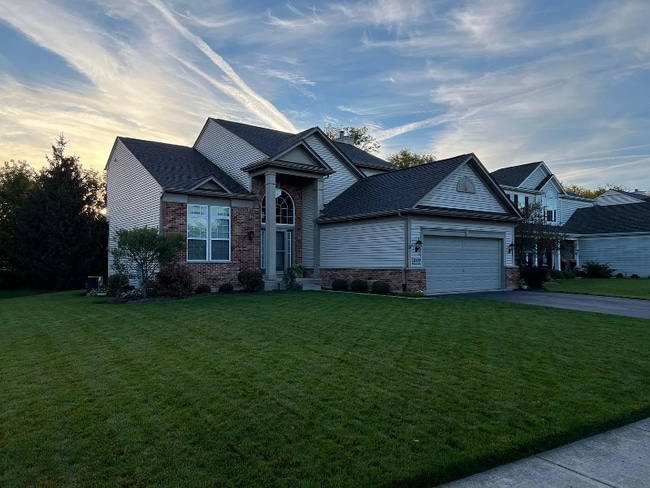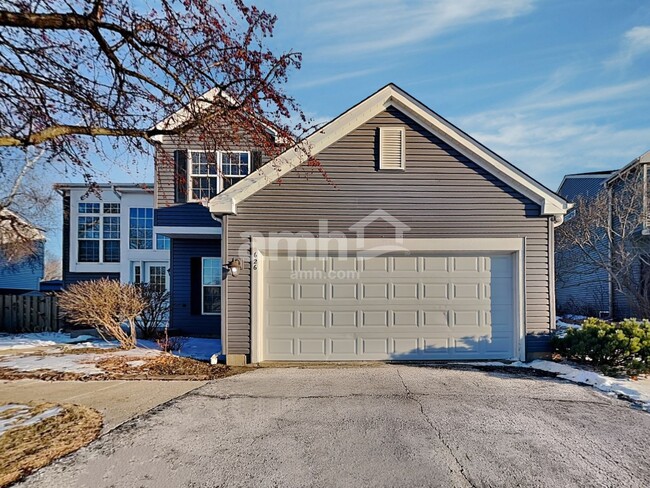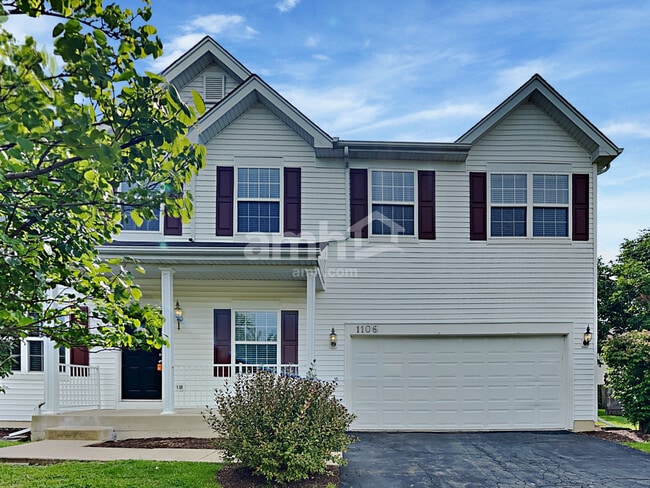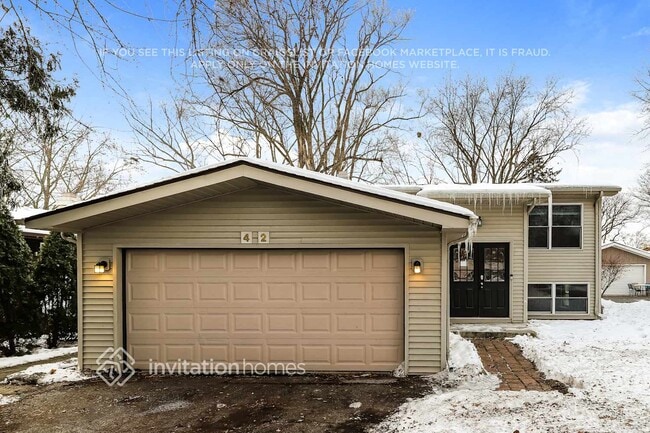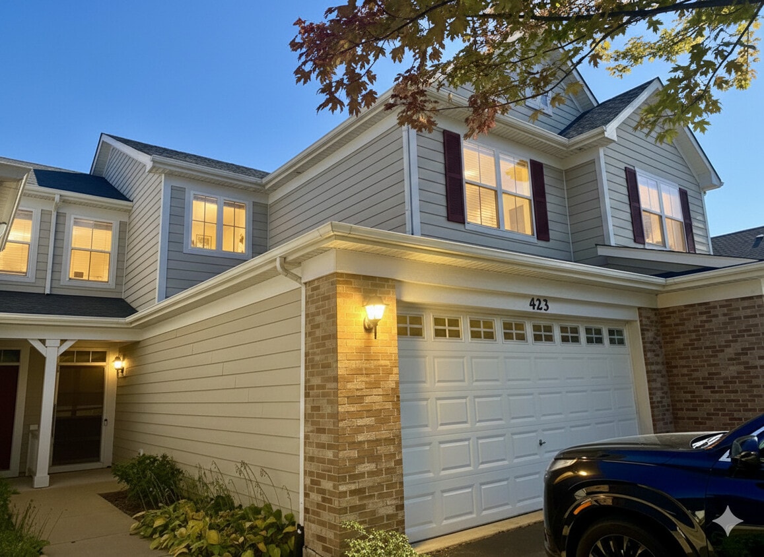423 Acushnet St
Elgin, IL 60124
-
Bedrooms
3
-
Bathrooms
3
-
Square Feet
1,745 sq ft
Highlight
- Pets Allowed

About This Home
Ready to Move-in. A unique 3-bedroom townhouse in New Elgin is waiting for new tenants! The open kitchen,equipped with all modern stainless steel appliances,seamlessly connects to the dining and living areas,creating a cozy space for living. On the first floor is an updated half-bathroom,a convenient laundry room with brand new washers and dryers,and access to the new 2-car garage. New epoxy flooring has just been installed. The master bedroom features two large closets and a full bathroom. The landing area is perfect for a small home office or a relaxation space. The house has been recently almost fully repainted and adding a touch of modernity and practicality. The home has a private entrance and a backyard and is conveniently located near major highways and shopping centers,providing quick access to all essential amenities,including restaurants,parks,and recreational areas. Schedule your tour today! MLS# MRD12479866 Based on information submitted to the MLS GRID as of [see last changed date above]. All data is obtained from various sources and may not have been verified by broker or MLS GRID. Supplied Open House Information is subject to change without notice. All information should be independently reviewed and verified for accuracy. Properties may or may not be listed by the office/agent presenting the information. Some IDX listings have been excluded from this website. Prices displayed on all Sold listings are the Last Known Listing Price and may not be the actual selling price.
423 Acushnet St is a house located in Kane County and the 60124 ZIP Code. This area is served by the Central Community Unit School District 301 attendance zone.
Fees and Policies
The fees listed below are community-provided and may exclude utilities or add-ons. All payments are made directly to the property and are non-refundable unless otherwise specified.
-
Dogs
-
Allowed
-
-
Cats
-
Allowed
-
-
Garage Lot
Property Fee Disclaimer: Based on community-supplied data and independent market research. Subject to change without notice. May exclude fees for mandatory or optional services and usage-based utilities.
House Features
Air Conditioning
Dishwasher
Microwave
Refrigerator
- Air Conditioning
- Dishwasher
- Disposal
- Microwave
- Refrigerator
Contact
- Listed by Yevhen Hurtovyi | REALTA Real Estate
-
Source
 Midwest Real Estate Data LLC
Midwest Real Estate Data LLC
Located 40 miles northwest of Chicago, the towns of Elgin and Dundee sit along the Fox River in northern Illinois. Separating the adjacent towns to the north and south, Interstate 90 runs directly into downtown Chicago.
Residents of Elgin and Dundee enjoy a great quality of life. Within their neighborhoods, they have access to a number of cultural, historical and artistic activities, while many more are just a short distance away in Chicago. Dining and shopping opportunities remain plentiful as well. These neighborhoods maintain great safety levels with good schools. Elgin and Dundee represent suburban living at its finest.
Learn more about living in Elgin/Dundee- Air Conditioning
- Dishwasher
- Disposal
- Microwave
- Refrigerator
| Colleges & Universities | Distance | ||
|---|---|---|---|
| Colleges & Universities | Distance | ||
| Drive: | 10 min | 4.6 mi | |
| Drive: | 31 min | 19.6 mi | |
| Drive: | 38 min | 19.9 mi | |
| Drive: | 43 min | 22.5 mi |
 The GreatSchools Rating helps parents compare schools within a state based on a variety of school quality indicators and provides a helpful picture of how effectively each school serves all of its students. Ratings are on a scale of 1 (below average) to 10 (above average) and can include test scores, college readiness, academic progress, advanced courses, equity, discipline and attendance data. We also advise parents to visit schools, consider other information on school performance and programs, and consider family needs as part of the school selection process.
The GreatSchools Rating helps parents compare schools within a state based on a variety of school quality indicators and provides a helpful picture of how effectively each school serves all of its students. Ratings are on a scale of 1 (below average) to 10 (above average) and can include test scores, college readiness, academic progress, advanced courses, equity, discipline and attendance data. We also advise parents to visit schools, consider other information on school performance and programs, and consider family needs as part of the school selection process.
View GreatSchools Rating Methodology
Data provided by GreatSchools.org © 2026. All rights reserved.
You May Also Like
Similar Rentals Nearby
-
1 / 29
-
3 Beds$2,625Total Monthly PriceTotal Monthly Price NewPrices include all required monthly fees.House for Rent
-
3 Beds$2,420Total Monthly PriceTotal Monthly Price NewPrices include all required monthly fees.House for Rent
-
3 Beds$2,985Total Monthly PriceTotal Monthly Price NewPrices include all required monthly fees.House for Rent
-
3 Beds$2,650Total Monthly PriceTotal Monthly Price NewPrices include all required monthly fees.House for Rent
-
3 Beds$2,695Total Monthly PriceTotal Monthly Price NewPrices include all required monthly fees.House for Rent
-
-
3 Beds$2,795Total Monthly PriceTotal Monthly Price NewPrices include all required monthly fees.House for Rent
-
4 Beds$3,175Total Monthly PriceTotal Monthly Price NewPrices include all required monthly fees.House for Rent
-
What Are Walk Score®, Transit Score®, and Bike Score® Ratings?
Walk Score® measures the walkability of any address. Transit Score® measures access to public transit. Bike Score® measures the bikeability of any address.
What is a Sound Score Rating?
A Sound Score Rating aggregates noise caused by vehicle traffic, airplane traffic and local sources
