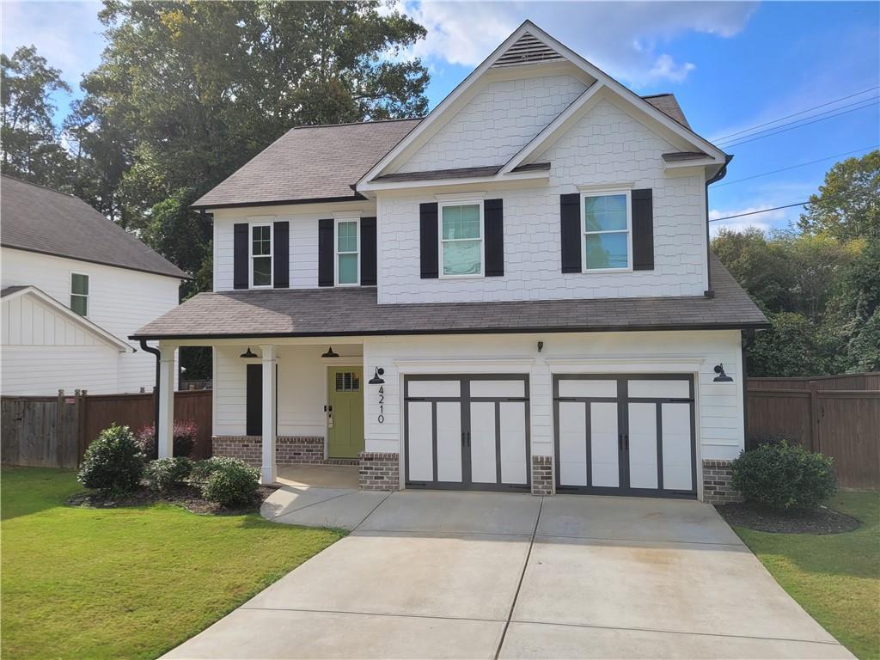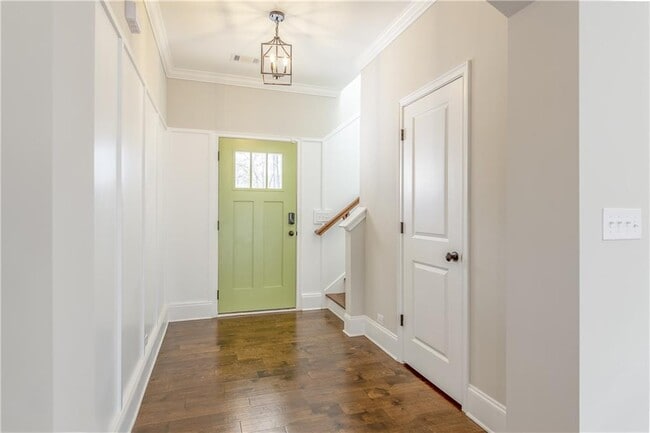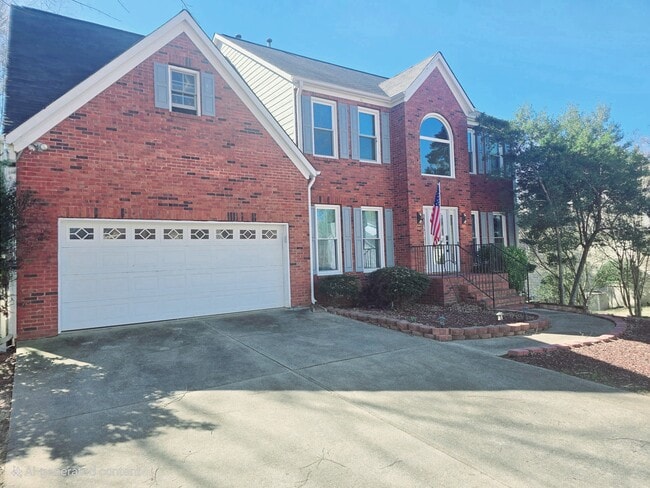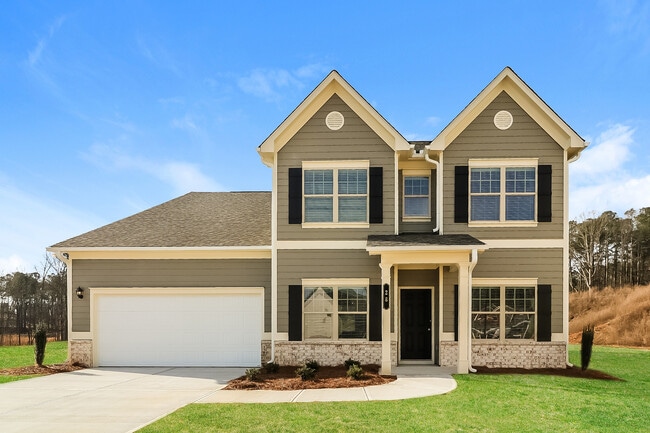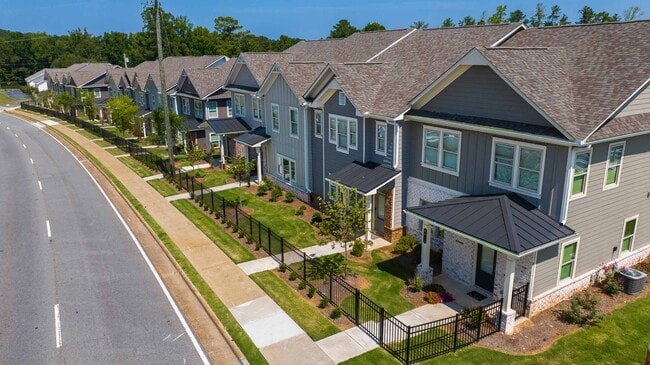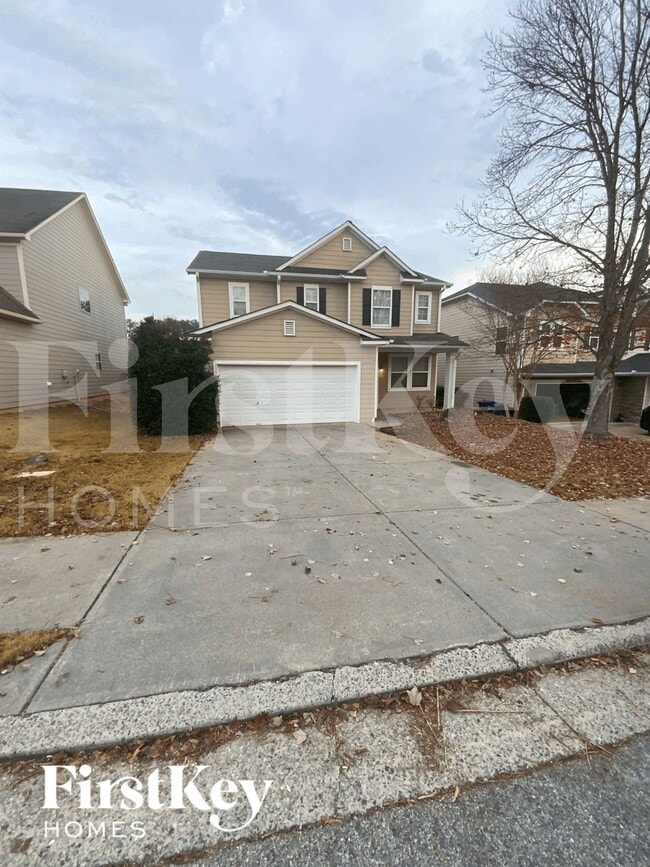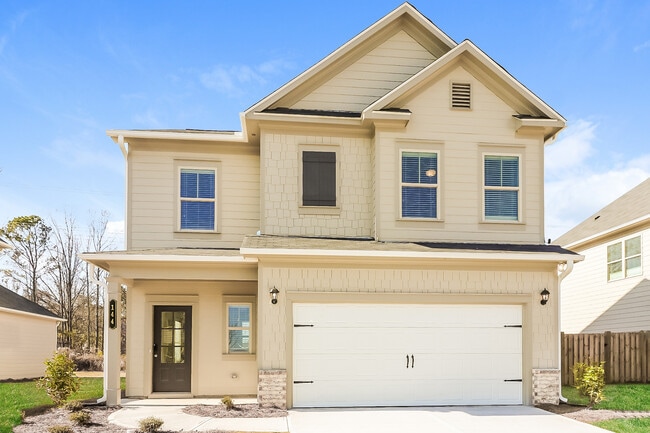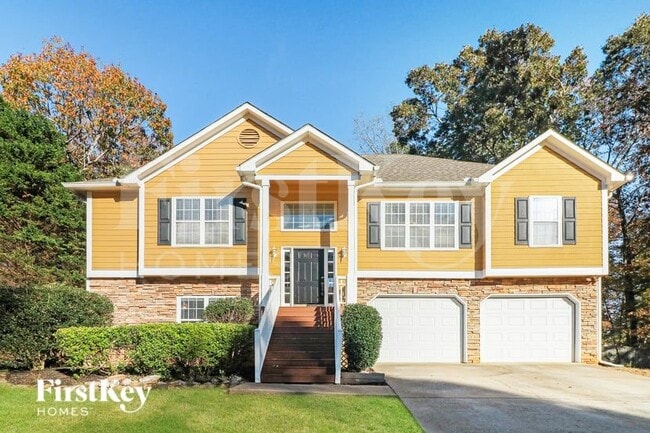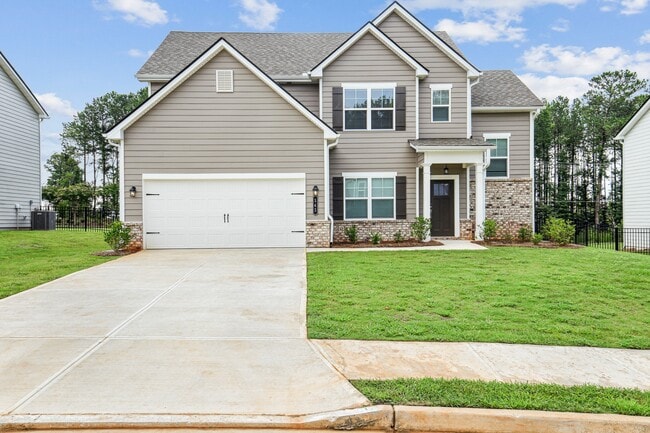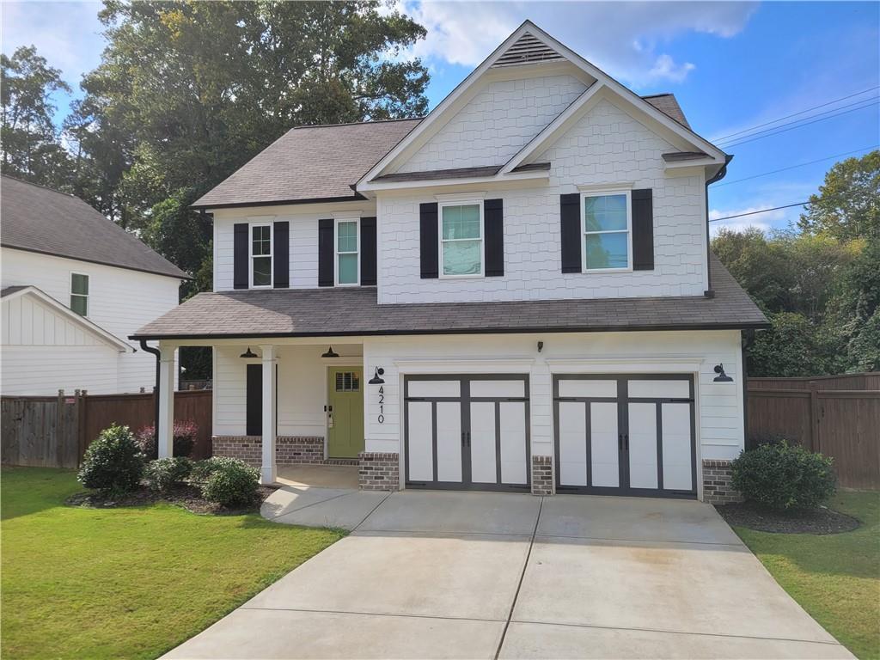4210 Old Cherokee St
Acworth, GA 30101
-
Bedrooms
4
-
Bathrooms
2.5
-
Square Feet
1,885 sq ft
-
Available
Available Now
Highlights
- Open-Concept Dining Room
- Separate his and hers bathrooms
- Craftsman Architecture
- Property is near public transit
- Wooded Lot
- Wood Flooring

About This Home
Stunning 2020 Craftsman SMART home offering unbeatable walkability to vibrant downtown Acworth! Step inside to an open-concept main level featuring premium hardwood floors and elegant crown molding throughout. The gourmet kitchen is a showstopper,boasting a large island,brilliant quartz countertops,a designer hexagonal tile backsplash,soft-close cabinets,and a full suite of stainless steel appliances. Upstairs,the serene primary suite awaits,complete with a stylish shiplap accent wall,two closets for ample storage,and a spa-like ensuite with a sleek,frameless glass shower. This home is future-ready with a garage-installed EV CHARGER! Plus,a washer and dryer is included. Enjoy privacy and outdoor living in the spacious,fully FENCED backyard. Perfectly located within walking distance of local parks,popular restaurants,and recreation,with quick access to I-75 and Hwy 92 for an easy commute. Tenant responsible for all utilities. Monthly lawn service fee is $150. General qualifications: combined income at least 3x monthly rent,620 credit score (580-619 may require additional security deposit),solid rental history,no evictions or balances to previous landlords. Smoking anywhere on the premises is prohibited. Pets: one dog allowed under 75 lbs - breed restrictions apply; non-refundable pet fee $600,monthly pet rent $60,and refundable pet deposit of $1,000 applies. Application fee: $65/adult. All occupants 18 years or older must complete an application for background check.
4210 Old Cherokee St is a house located in Cobb County and the 30101 ZIP Code. This area is served by the Cobb County attendance zone.
Home Details
Home Type
Year Built
Attic
Bedrooms and Bathrooms
Flooring
Home Design
Home Security
Interior Spaces
Kitchen
Laundry
Listing and Financial Details
Location
Lot Details
Outdoor Features
Parking
Schools
Utilities
Community Details
Overview
Pet Policy
Recreation
Fees and Policies
The fees below are based on community-supplied data and may exclude additional fees and utilities.
- Dogs
- Allowed
- Cats
- Allowed
Property Fee Disclaimer: Based on community-supplied data and independent market research. Subject to change without notice. May exclude fees for mandatory or optional services and usage-based utilities.
Contact
- Listed by Patrick Walters | Keller Williams Realty Signature Partners
- Phone Number
- Contact
-
Source
 First Multiple Listing Service, Inc.
First Multiple Listing Service, Inc.
- Dishwasher
- Disposal
- Microwave
- Range
- Refrigerator
Situated about 30 miles northwest of Downtown Atlanta, the sprawling city of Acworth is a thriving suburban community. With a historic downtown district, small-town feel, and big-city convenience, Acworth has a little something for everyone.
Located in the foothills of the North Georgia Mountains, Acworth boasts scenic views, wooded avenues, and a commendable family-friendly atmosphere. Lovers of food, shopping, and outdoor adventure should look no further. Local restaurants and shops reside around town, giving residents a taste of locally sourced cuisine while maintaining big-city proximity.
Nestled along the banks of Lake Acworth and Allatoona Lake, residents have access to aquatic recreation just outside of their front door. After all, Acworth is known as the Lake City. To pair with living on the lake, residents of Acworth also have access to premier community parks, such as Logan Farm Park and Cauble Park.
Learn more about living in Acworth| Colleges & Universities | Distance | ||
|---|---|---|---|
| Colleges & Universities | Distance | ||
| Drive: | 3 min | 1.3 mi | |
| Drive: | 11 min | 8.1 mi | |
| Drive: | 25 min | 15.1 mi | |
| Drive: | 23 min | 15.6 mi |
 The GreatSchools Rating helps parents compare schools within a state based on a variety of school quality indicators and provides a helpful picture of how effectively each school serves all of its students. Ratings are on a scale of 1 (below average) to 10 (above average) and can include test scores, college readiness, academic progress, advanced courses, equity, discipline and attendance data. We also advise parents to visit schools, consider other information on school performance and programs, and consider family needs as part of the school selection process.
The GreatSchools Rating helps parents compare schools within a state based on a variety of school quality indicators and provides a helpful picture of how effectively each school serves all of its students. Ratings are on a scale of 1 (below average) to 10 (above average) and can include test scores, college readiness, academic progress, advanced courses, equity, discipline and attendance data. We also advise parents to visit schools, consider other information on school performance and programs, and consider family needs as part of the school selection process.
View GreatSchools Rating Methodology
Data provided by GreatSchools.org © 2025. All rights reserved.
You May Also Like
Similar Rentals Nearby
What Are Walk Score®, Transit Score®, and Bike Score® Ratings?
Walk Score® measures the walkability of any address. Transit Score® measures access to public transit. Bike Score® measures the bikeability of any address.
What is a Sound Score Rating?
A Sound Score Rating aggregates noise caused by vehicle traffic, airplane traffic and local sources
