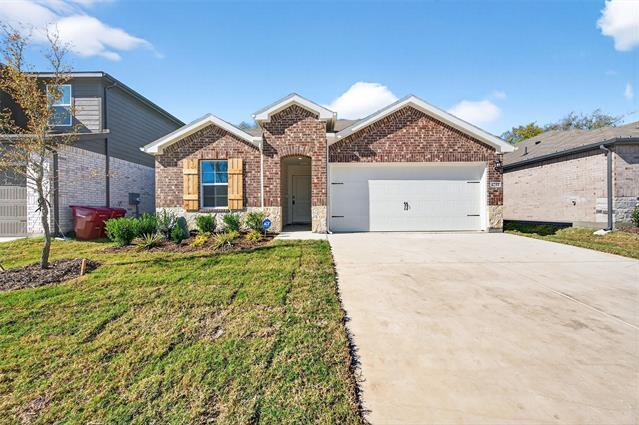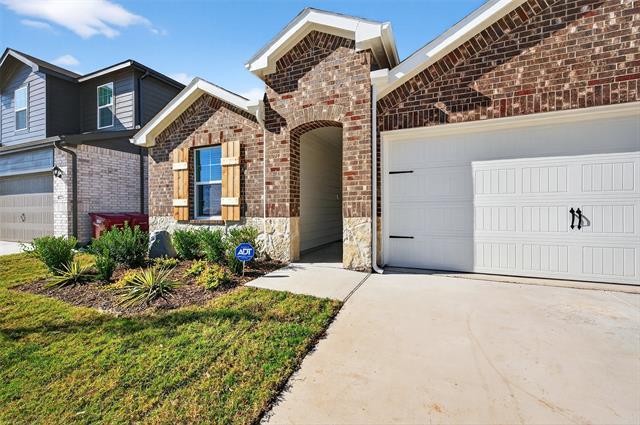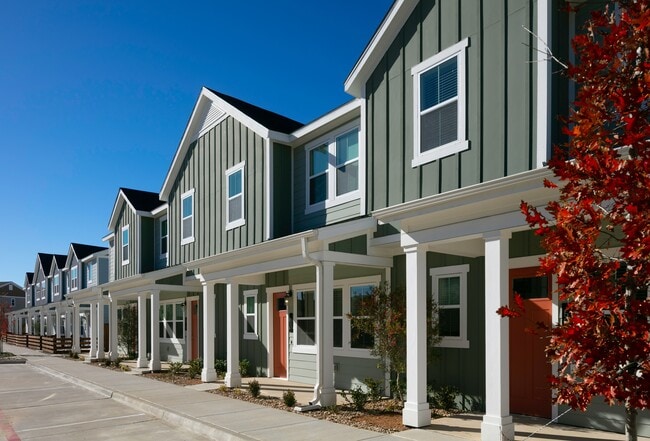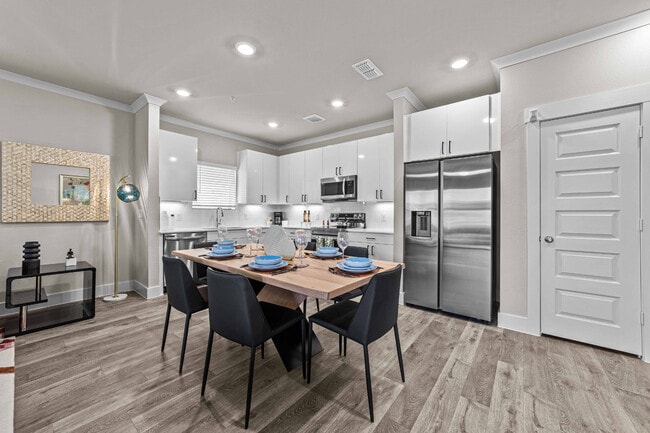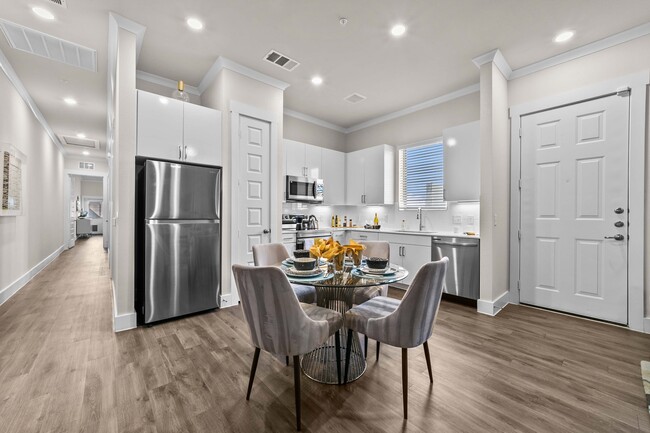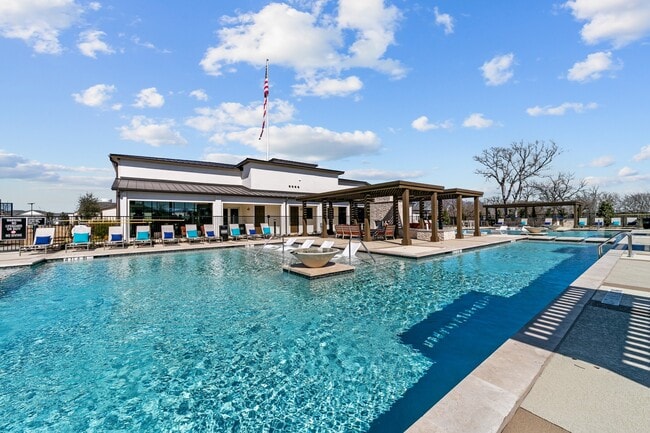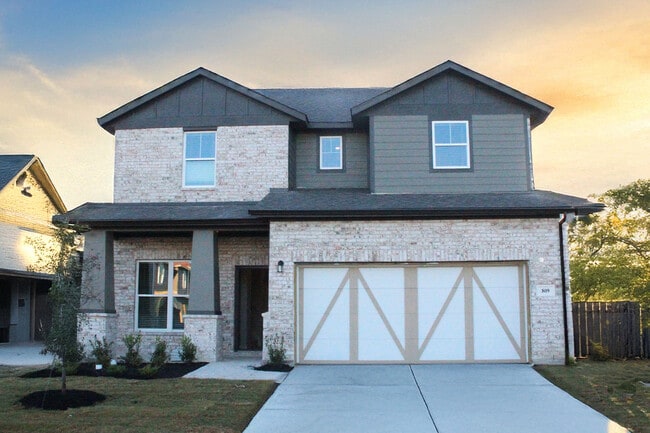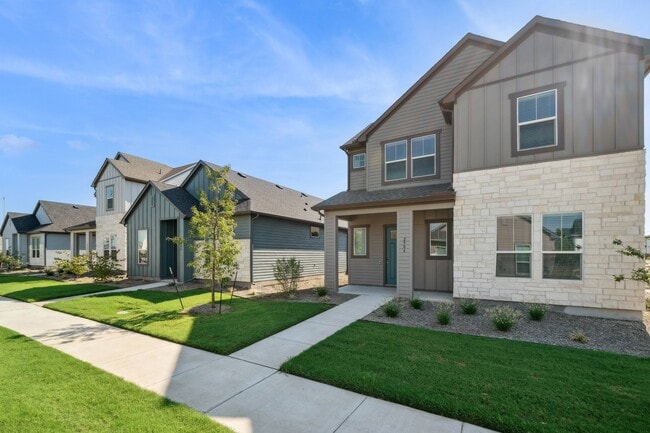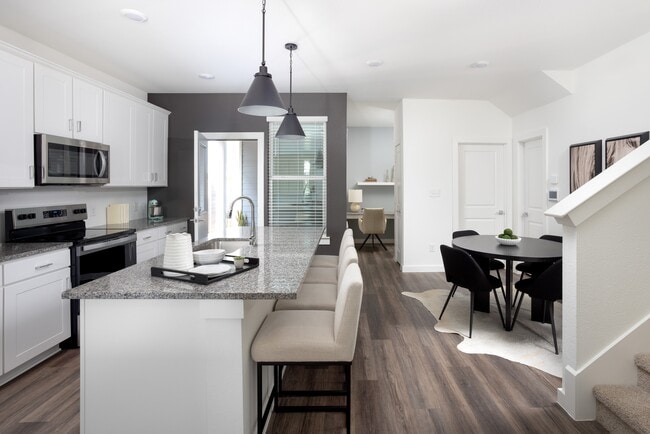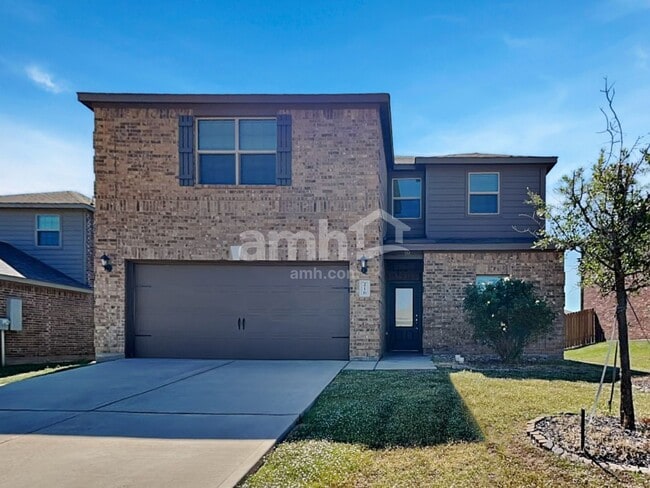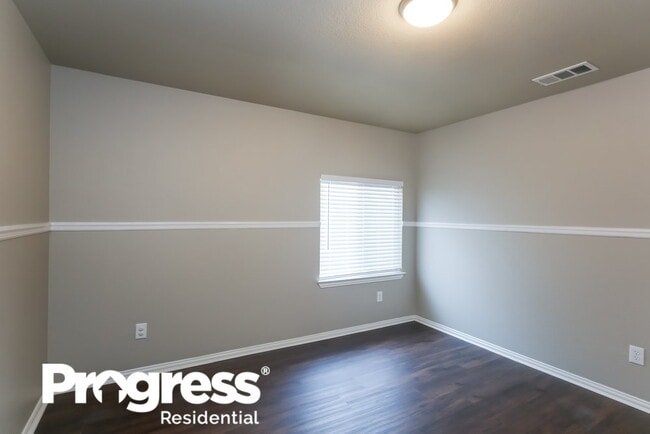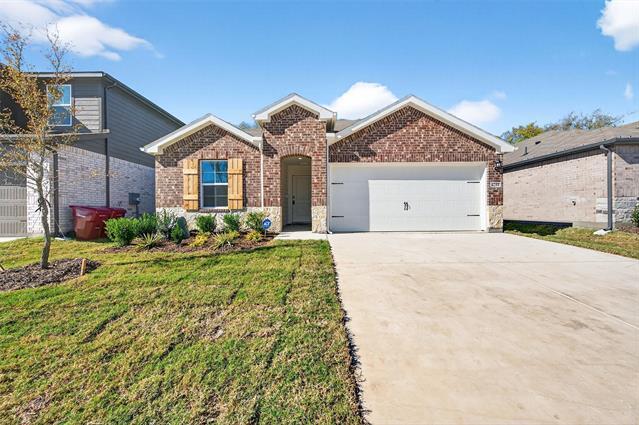4208 Carnation Dr
Tom Bean, TX 75090
-
Bedrooms
4
-
Bathrooms
2.5
-
Square Feet
1,876 sq ft
-
Available
Available Now
Highlights
- Built in 2025 | New Construction
- Open Floorplan
- Traditional Architecture
- Granite Countertops
- Private Yard
- 2 Car Attached Garage

About This Home
BRAND NEW! Single-Story Living at it's best in the Sweetwater Springs Neighborhood. Welcome home to this beautifully designed 4-bedroom, 2.5-bath residence offering an open-concept layout and split-bedroom floor plan that blends comfort with style. Natural light fills the inviting living area, creating a warm and airy atmosphere perfect for gatherings. The chef-inspired kitchen features a large island, stainless steel appliances—including refrigerator, electric range, microwave, dishwasher and disposal and ample prep space for cooking and entertaining. The primary retreat is a true getaway with dual sinks, an oversized shower, and a generous walk-in closet. A separate laundry room includes both washer and dryer for convenience. Smart home features add peace of mind and efficiency: video doorbell, programmable thermostat, keyless door lock, smart light switch, and touchscreen control hub. Step outside to a large backyard with covered patio, ideal for family barbecues, relaxation, or playtime. Perfect for a growing family or anyone ready to downsize without compromise. Coordinates for maps is 33.680171,-96.570501
4208 Carnation Dr is a house located in Grayson County and the 75090 ZIP Code. This area is served by the Tom Bean Independent attendance zone.
Home Details
Home Type
Year Built
Bedrooms and Bathrooms
Eco-Friendly Details
Flooring
Home Design
Home Security
Interior Spaces
Kitchen
Laundry
Listing and Financial Details
Lot Details
Outdoor Features
Parking
Schools
Utilities
Community Details
Overview
Pet Policy
Fees and Policies
The fees below are based on community-supplied data and may exclude additional fees and utilities.
- One-Time Basics
- Due at Application
- Application Fee Per Applicant$47
- Due at Move-In
- Security Deposit - Refundable$2,100
- Due at Application
- Dogs
- Allowed
- Cats
- Allowed
- Garage Lot
Property Fee Disclaimer: Based on community-supplied data and independent market research. Subject to change without notice. May exclude fees for mandatory or optional services and usage-based utilities.
Contact
- Listed by Cindy Coggins | Keller Williams Realty Allen
- Phone Number
- Contact
-
Source
 North Texas Real Estate Information System, Inc.
North Texas Real Estate Information System, Inc.
- High Speed Internet Access
- Washer/Dryer
- Air Conditioning
- Heating
- Cable Ready
- Security System
- Dishwasher
- Disposal
- Granite Countertops
- Pantry
- Island Kitchen
- Range
- Refrigerator
- Carpet
- Tile Floors
- Vinyl Flooring
- Walk-In Closets
- Fenced Lot
- Yard
| Colleges & Universities | Distance | ||
|---|---|---|---|
| Colleges & Universities | Distance | ||
| Drive: | 20 min | 12.4 mi | |
| Drive: | 30 min | 17.5 mi | |
| Drive: | 39 min | 30.3 mi | |
| Drive: | 43 min | 34.2 mi |
 The GreatSchools Rating helps parents compare schools within a state based on a variety of school quality indicators and provides a helpful picture of how effectively each school serves all of its students. Ratings are on a scale of 1 (below average) to 10 (above average) and can include test scores, college readiness, academic progress, advanced courses, equity, discipline and attendance data. We also advise parents to visit schools, consider other information on school performance and programs, and consider family needs as part of the school selection process.
The GreatSchools Rating helps parents compare schools within a state based on a variety of school quality indicators and provides a helpful picture of how effectively each school serves all of its students. Ratings are on a scale of 1 (below average) to 10 (above average) and can include test scores, college readiness, academic progress, advanced courses, equity, discipline and attendance data. We also advise parents to visit schools, consider other information on school performance and programs, and consider family needs as part of the school selection process.
View GreatSchools Rating Methodology
Data provided by GreatSchools.org © 2025. All rights reserved.
You May Also Like
Similar Rentals Nearby
What Are Walk Score®, Transit Score®, and Bike Score® Ratings?
Walk Score® measures the walkability of any address. Transit Score® measures access to public transit. Bike Score® measures the bikeability of any address.
What is a Sound Score Rating?
A Sound Score Rating aggregates noise caused by vehicle traffic, airplane traffic and local sources
