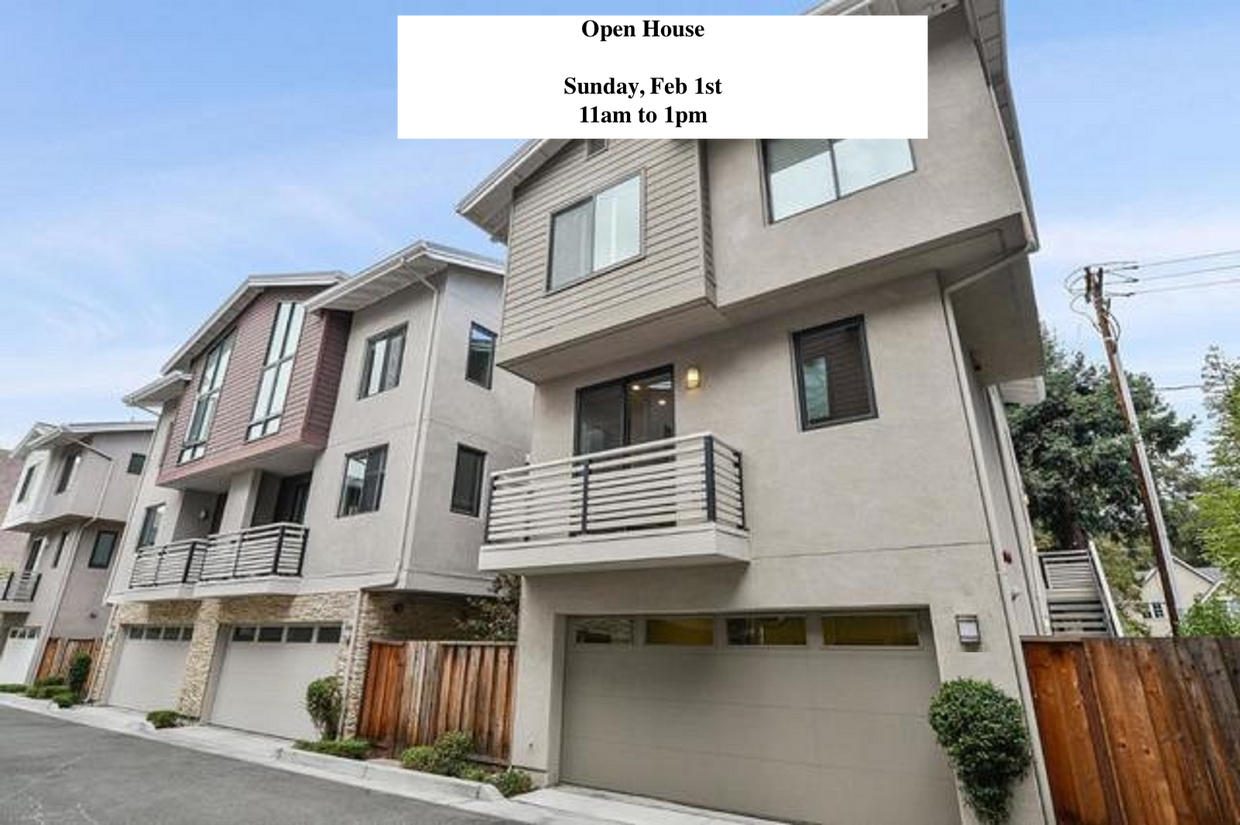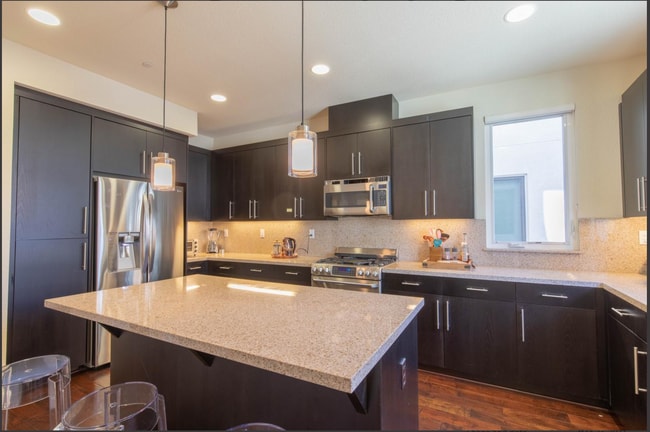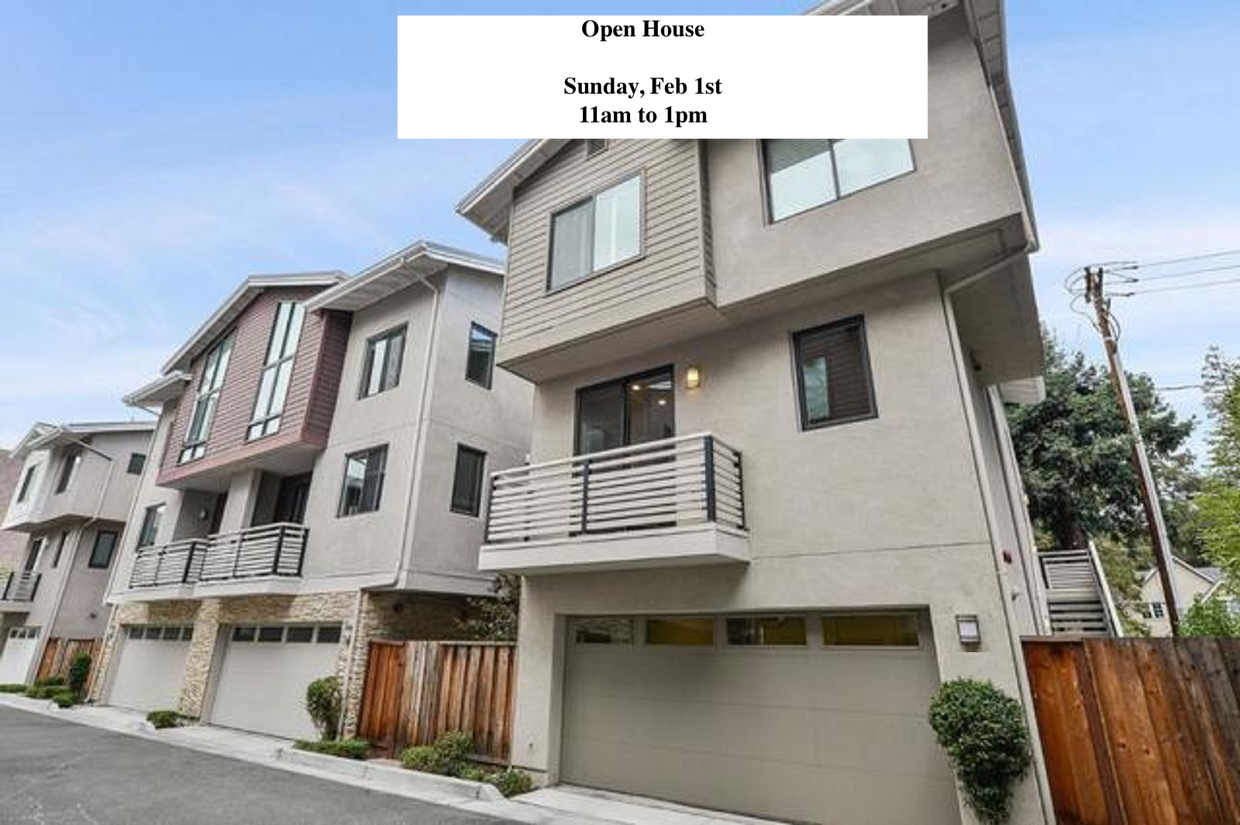417 Gene Ct
Palo Alto, CA 94306
-
Bedrooms
5
-
Bathrooms
3.5
-
Square Feet
2,120 sq ft
-
Available
Available Feb 1
Highlights
- Pets Allowed
- Balcón
- Amueblado
- Patio
- Vestidores
- Suelos de madera maciza

About This Home
¡LISTO PARA MUDARTE AHORA! CASA ABIERTA DOMINGO 02/01 11am - 1pm CASA MODERNA SIN AMUEBLAR EN PALO ALTO 5 HAB/3.5 BA Esta impresionante casa adosada contemporánea de 5 habitaciones y 3.5 baños ofrece más de 2,100 pies cuadrados de espacio habitable cuidadosamente diseñado en uno de los vecindarios más deseados de Palo Alto. Con mejoras de diseño de alta gama, abundante luz natural y un plano de planta flexible ideal para el estilo de vida actual de trabajo desde casa, esta casa combina la comodidad moderna con una conveniencia excepcional. El espacioso diseño de varios pisos exhibe techos altos, pisos de madera oscura de cerezo europeo y ventanas y puertas de vidrio de gran tamaño que inundan la casa con luz natural durante todo el día. El plano de planta abierto ofrece una excelente separación de espacios, incluyendo dos suites principales completas, lo que la hace ideal para la vida multigeneracional, invitados o una configuración de oficina privada en casa. Disposición flexible con dos suites principales * Suite principal en la planta baja con pisos de madera, bañera profunda, tocador de granito, baño y ducha de losa completa de piedrafina y pisos de mármol * Suite principal en el nivel superior con techos abovedados (aproximadamente 15 pies), ventanas de piso a techo, balcón adyacente, vestidor, bañera profunda, lavabos dobles y ducha grande * Tres dormitorios adicionales de tamaño generoso, cada uno con privacidad, techos voluminosos, armarios grandes y acabados de primera calidad * Con cinco dormitorios completos, la casa ofrece múltiples opciones para oficinas en el hogar dedicadas, salas de estudio o espacios para invitados, una gran ventaja para los inquilinos de hoy. Cocina Gourmet y Espacios de Estar La cocina del chef está diseñada tanto para la vida diaria como para el entretenimiento, con: * Encimeras de granito y una gran isla central con barra de desayuno * Gabinetes de panel plano color espresso con herrajes de cromo cepillado * Electrodomésticos de acero inoxidable GE Cafe Series que incluyen estufa, horno, microondas y lavavajillas * Amplio refrigerador LG con profundidad de encimera y dispensador de agua externo * Iluminación bajo gabinetes, empotrada y colgante Las salas de estar y familiares adyacentes se abren a balcones y escaleras exteriores que conducen a un patio privado de bajo mantenimiento, creando una vida interior-exterior perfecta. Tres balcones en toda la casa ofrecen tranquilas vistas a las copas de los árboles y aire fresco. Almacenamiento, lavandería y comodidades modernas * Lavandería en la unidad con lavadora y secadora de carga frontal de tamaño completo * Almacenamiento debajo de las escaleras más espacio de almacenamiento adicional en el garaje * Garaje para 2 autos terminado con abridor automático * Calefacción y aire acondicionado multizona * Cableado universal en toda la casa, incluido teléfono, cable RG6 y Ethernet CAT5 * Interruptores basculantes Decora con atenuadores en ubicaciones seleccionadas Eficiencia energética y construcción inteligente Esta casa incluye varias características de conciencia energética que ayudan a reducir los costos de los servicios públicos: * Ventanas de doble panel * Techo, cielorrasos y paredes exteriores aislados * Calentador de agua sin tanque con bomba de circulación de agua caliente * Horno de gas de alta eficiencia * Accesorios de bajo consumo de agua * Patio trasero de césped artificial para la conservación del agua Ubicación privilegiada en Palo Alto Escondida al final de un tranquilo callejón sin salida dentro de una comunidad bellamente ajardinada, la casa está: * Aproximadamente a 1 milla de la estación de Caltrain de San Antonio * A minutos de El Camino Real y las principales rutas de cercanías * A una distancia caminable de The Village at San Antonio, Target, Whole Foods, Pacific Catch, Veggie Parrilla, Chef Chu's, Esther's German Bakery y más * Cerca de parques, senderos para bicicletas y clubes privados, incluyendo el University Club of Palo Alto y el Foothills Tennis and Swimming Club Escuelas Ubicadas dentro del prestigioso distrito escolar de Los Altos: * Santa Rita Elementary * Egan Middle School * Los Altos High School Notas adicionales para inquilinos * Lavandería y aire acondicionado en la unidad incluidos * Cable e internet de alta velocidad listos * Comunidad de HOA con terrenos bien mantenidos * Se aplican restricciones de mascotas y HOA (detalles disponibles a solicitud) Tenga en cuenta que la casa está actualmente sin amueblar. Se puede proporcionar una opción amueblada a solicitud con un costo adicional, y el alquiler variará en consecuencia.
417 Gene Ct is a townhome located in Santa Clara County and the 94306 ZIP Code.
Townhome Features
Lavadora/Secadora
Aire acondicionado
Lavavajillas
Acceso a Internet de alta velocidad
Suelos de madera maciza
Vestidores
Cocina con isla
Encimeras de granito
Indoor Features
- Acceso a Internet de alta velocidad
- Wifi
- Lavadora/Secadora
- Aire acondicionado
- Calefacción
- Ventiladores de techo
- Libre de humo
- Preinstalación de cables
- Televisión por satélite
- Compactador de basura
- Tocadores dobles
- Bañera/Ducha
- Barandillas
- Espejos con marco
Kitchen Features & Appliances
- Lavavajillas
- Zona de eliminación de desechos
- Máquina de hielo
- Encimeras de granito
- Electrodomésticos de acero inoxidable
- Cocina con isla
- Cocina comedor
- Cocina
- Microondas
- Horno
- Fogón
- Nevera
- Congelador
- Rincón para el desayuno
- Sistema de café
- Agua caliente instantánea
Model Details
- Suelos de madera maciza
- Alfombra
- Techos altos
- Sala familiar
- Oficina
- Sala de entretenimiento
- Ático
- Techo abovedado
- Vestidores
- Armario de ropa blanca
- Amueblado
- Ventanas de doble panel
- Cubiertas de ventanas
- Dormitorios grandes
- Ventanas de suelo a techo
Fees and Policies
The fees listed below are community-provided and may exclude utilities or add-ons. All payments are made directly to the property and are non-refundable unless otherwise specified.
- Dogs Allowed
-
Fees not specified
- Cats Allowed
-
Fees not specified
- Parking
-
Garage--
Details
Property Information
-
Furnished Units Available
Contact
- Listed by Madhura Belani
- Phone Number
- Contact
Living in Palo Alto places you in Silicon Valley, where historic neighborhoods complement the city's technological presence. Tree-lined streets wind through the community, which is anchored by Stanford University. University Avenue features local boutiques and restaurants housed in preserved historic buildings, while the Stanford Shopping Center offers high-end retail destinations. The city maintains 36 parks and preserves, including the Baylands Nature Preserve and Foothills Park, where residents enjoy hiking trails and outdoor activities. Palo Alto's infrastructure supports alternative transportation, with dedicated bike lanes throughout the city.
The rental market in Palo Alto reflects the area's popularity, with current average rents ranging from $2,634 for studios to $6,139 for four-bedroom homes. Recent trends show steady growth, with rent increases varying from 1.8% to 17% across different unit sizes over the past year.
Learn more about living in Palo Alto| Colleges & Universities | Distance | ||
|---|---|---|---|
| Colleges & Universities | Distance | ||
| Drive: | 6 min | 1.9 mi | |
| Drive: | 10 min | 3.7 mi | |
| Drive: | 10 min | 4.1 mi | |
| Drive: | 14 min | 5.9 mi |
Transportation options available in Palo Alto include Mountain View Station, located 2.8 miles from 417 Gene Ct. 417 Gene Ct is near Norman Y Mineta San Jose International, located 12.3 miles or 20 minutes away, and San Francisco International, located 24.6 miles or 34 minutes away.
| Transit / Subway | Distance | ||
|---|---|---|---|
| Transit / Subway | Distance | ||
| Drive: | 6 min | 2.8 mi | |
|
|
Drive: | 6 min | 2.9 mi |
|
|
Drive: | 9 min | 4.1 mi |
| Drive: | 10 min | 4.8 mi | |
|
|
Drive: | 10 min | 4.8 mi |
| Commuter Rail | Distance | ||
|---|---|---|---|
| Commuter Rail | Distance | ||
| Walk: | 21 min | 1.1 mi | |
| Drive: | 6 min | 2.5 mi | |
| Drive: | 7 min | 2.7 mi | |
| Drive: | 8 min | 3.1 mi | |
| Drive: | 9 min | 3.3 mi |
| Airports | Distance | ||
|---|---|---|---|
| Airports | Distance | ||
|
Norman Y Mineta San Jose International
|
Drive: | 20 min | 12.3 mi |
|
San Francisco International
|
Drive: | 34 min | 24.6 mi |
Time and distance from 417 Gene Ct.
| Shopping Centers | Distance | ||
|---|---|---|---|
| Shopping Centers | Distance | ||
| Walk: | 1 min | 0.1 mi | |
| Walk: | 9 min | 0.5 mi | |
| Walk: | 13 min | 0.7 mi |
| Parks and Recreation | Distance | ||
|---|---|---|---|
| Parks and Recreation | Distance | ||
|
Terman Park
|
Drive: | 3 min | 1.2 mi |
|
J. Pearce Mitchell Park
|
Drive: | 6 min | 1.9 mi |
|
Bol Park
|
Drive: | 5 min | 2.1 mi |
|
Esther Clark Nature Preserve
|
Drive: | 6 min | 2.3 mi |
|
Redwood Grove
|
Drive: | 7 min | 3.0 mi |
| Hospitals | Distance | ||
|---|---|---|---|
| Hospitals | Distance | ||
| Drive: | 9 min | 3.9 mi | |
| Drive: | 11 min | 4.3 mi | |
| Drive: | 12 min | 4.9 mi |
| Military Bases | Distance | ||
|---|---|---|---|
| Military Bases | Distance | ||
| Drive: | 13 min | 5.1 mi |
- Acceso a Internet de alta velocidad
- Wifi
- Lavadora/Secadora
- Aire acondicionado
- Calefacción
- Ventiladores de techo
- Libre de humo
- Preinstalación de cables
- Televisión por satélite
- Compactador de basura
- Tocadores dobles
- Bañera/Ducha
- Barandillas
- Espejos con marco
- Lavavajillas
- Zona de eliminación de desechos
- Máquina de hielo
- Encimeras de granito
- Electrodomésticos de acero inoxidable
- Cocina con isla
- Cocina comedor
- Cocina
- Microondas
- Horno
- Fogón
- Nevera
- Congelador
- Rincón para el desayuno
- Sistema de café
- Agua caliente instantánea
- Suelos de madera maciza
- Alfombra
- Techos altos
- Sala familiar
- Oficina
- Sala de entretenimiento
- Ático
- Techo abovedado
- Vestidores
- Armario de ropa blanca
- Amueblado
- Ventanas de doble panel
- Cubiertas de ventanas
- Dormitorios grandes
- Ventanas de suelo a techo
- Instalaciones de lavandería
- Unidades amuebladas disponibles
- Almacén/trastero
- Parrilla
- Balcón
- Patio
- Porche
- Patio
- Césped
- Con jardín
- Senderos para caminar/montar en bicicleta
417 Gene Ct Photos
What Are Walk Score®, Transit Score®, and Bike Score® Ratings?
Walk Score® measures the walkability of any address. Transit Score® measures access to public transit. Bike Score® measures the bikeability of any address.
What is a Sound Score Rating?
A Sound Score Rating aggregates noise caused by vehicle traffic, airplane traffic and local sources





