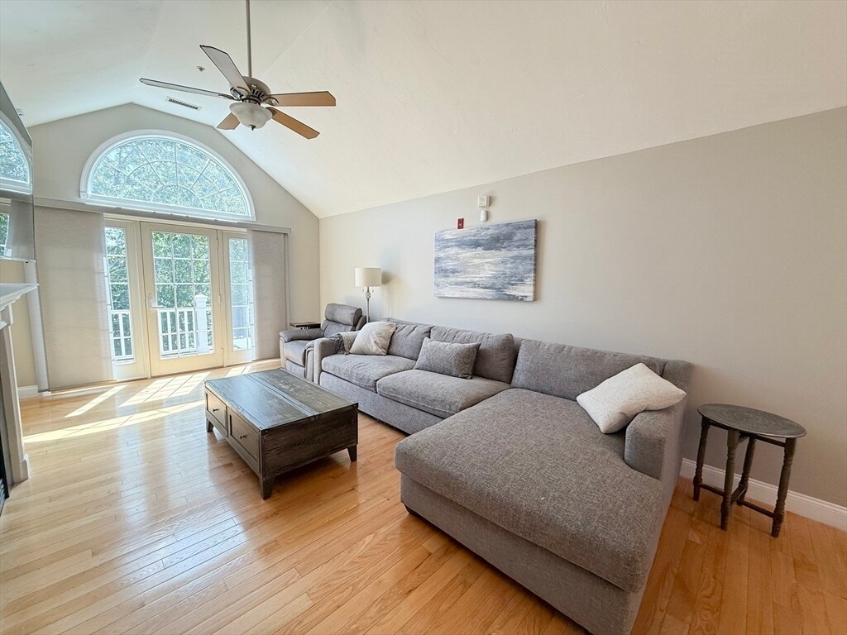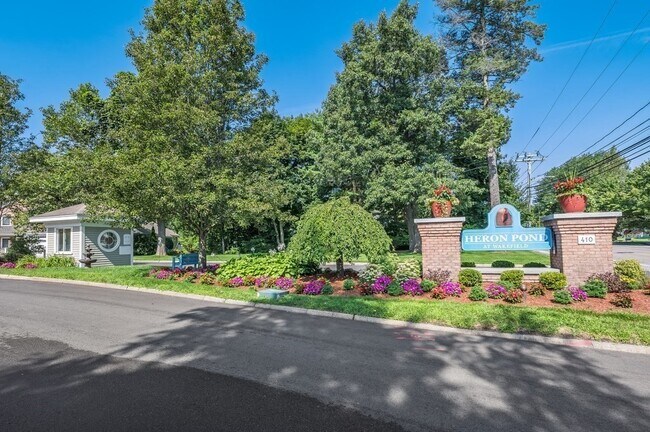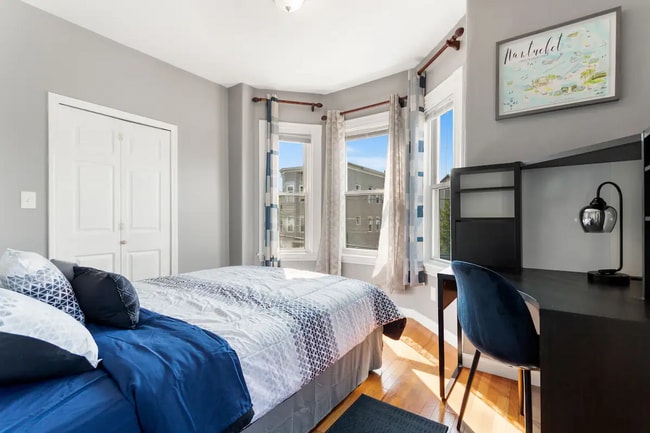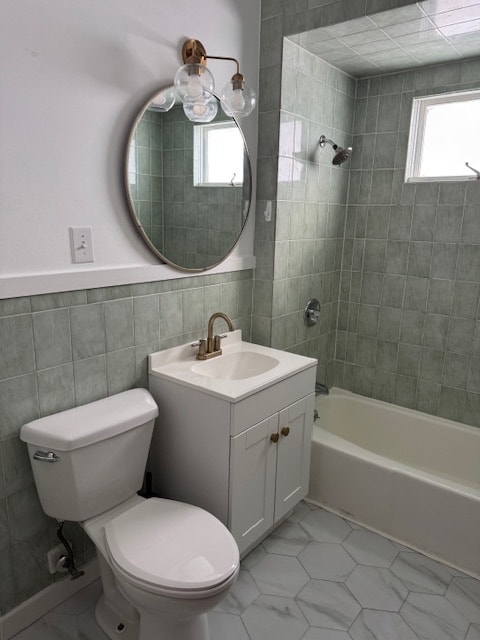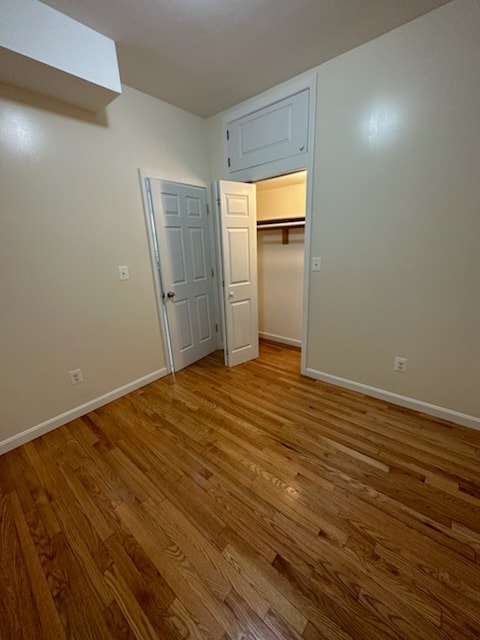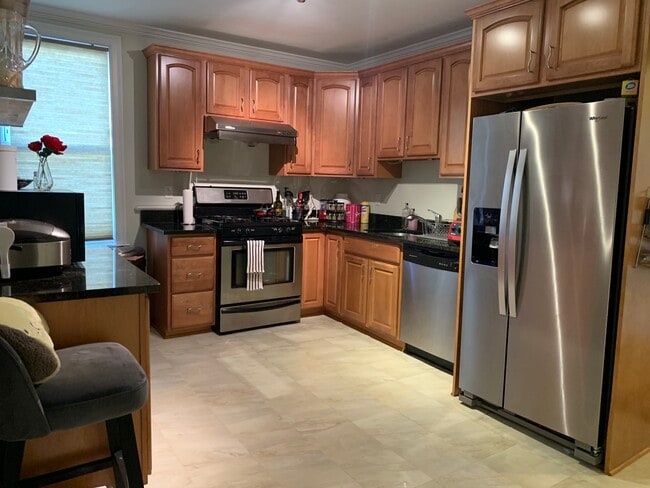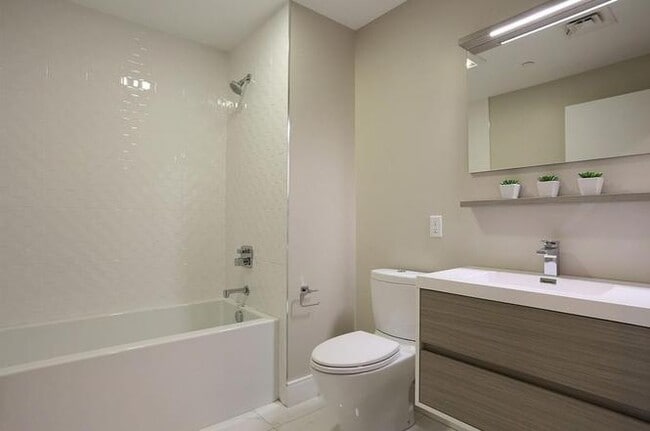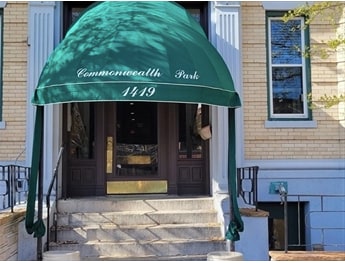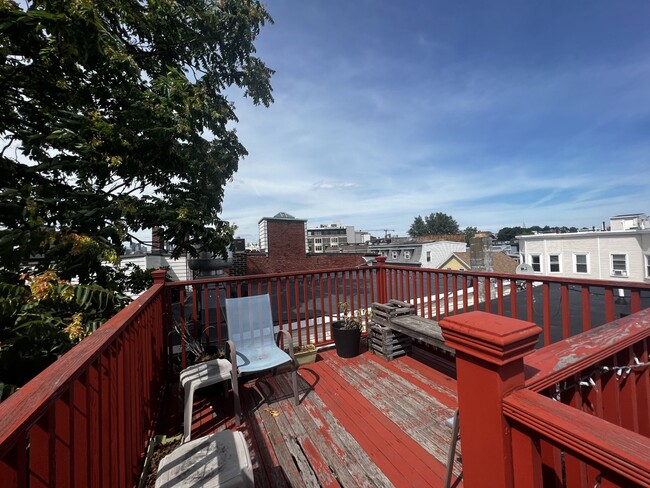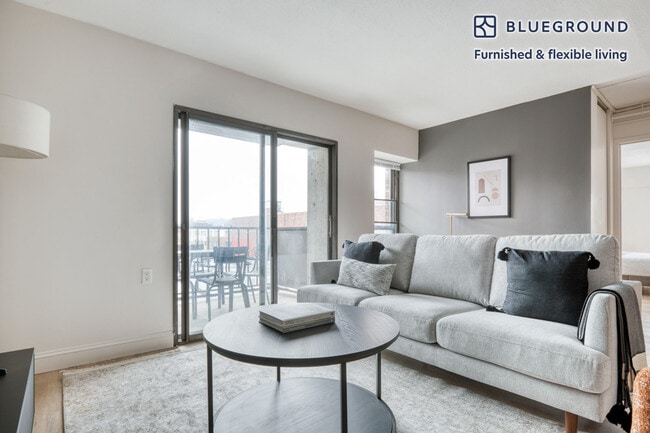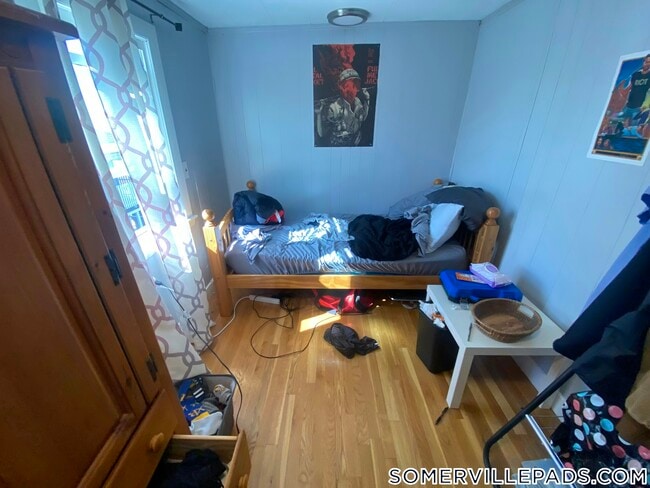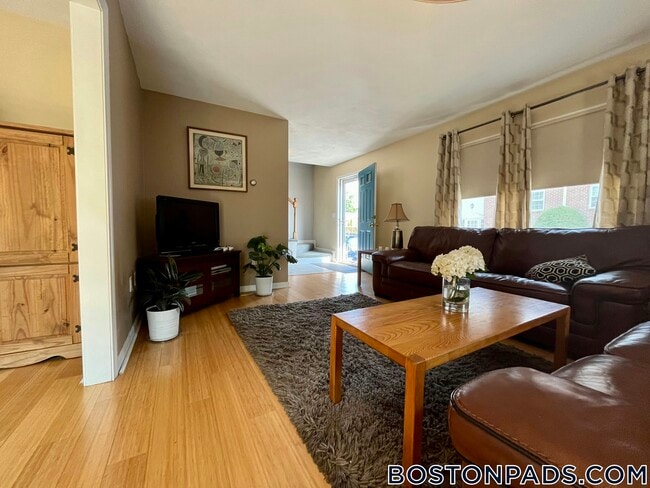410 Salem St Unit 1003
Wakefield, MA 01880
-
Bedrooms
2
-
Bathrooms
2
-
Square Feet
1,200 sq ft
-
Available
Available Now
Highlights
- Golf Course Community
- Medical Services
- Open Floorplan
- Custom Closet System
- Landscaped Professionally
- Deck

About This Home
Beautifully renovated top floor unit at Heron Pond complex. Stunning 2-bedroom 2-bath unit offers a perfect blend of comfort,style and convenience. Natural light fills the rooms. Open floor plan provides comfort & easy entertainment. New kitchen has modern fixtures,stainless steel appliances and beautiful multi-level granite tops. Dining area joins fireplaced living room. Enjoy coffee or socializing on private deck overlooking mature landscape. Main bedroom suite is a retreat with beautiful views and new tiled bath. 2nd bathroom has been renovated. Ample storage. Oversized deep garage to fit 2 cars or exercise area or ample storage. Located in a highly sought-after,quiet neighborhood,this residence provides a serene escape while being just moments away from everything you need. Conveniently located near Route 128/95 and Lynnfield Market Street. Quick access to top restaurants and shopping. Complex boasts beautiful landscaping,community clubhouse & professional management. No pets MLS# 73420631
410 Salem St is a condo located in Middlesex County and the 01880 ZIP Code.
Home Details
Home Type
Accessible Home Design
Basement
Bedrooms and Bathrooms
Flooring
Home Design
Home Security
Interior Spaces
Kitchen
Laundry
Listing and Financial Details
Lot Details
Outdoor Features
Parking
Utilities
Community Details
Amenities
Overview
Pet Policy
Recreation
Fees and Policies
The fees below are based on community-supplied data and may exclude additional fees and utilities.
Contact
- Listed by Marina Tramontozzi | True North Realty
- Phone Number
-
Source
 MLS Property Information Network
MLS Property Information Network
- Sprinkler System
- Dishwasher
- Disposal
- Microwave
- Range
- Refrigerator
- Deck
| Colleges & Universities | Distance | ||
|---|---|---|---|
| Colleges & Universities | Distance | ||
| Drive: | 15 min | 7.5 mi | |
| Drive: | 15 min | 8.7 mi | |
| Drive: | 20 min | 9.9 mi | |
| Drive: | 20 min | 10.1 mi |
Transportation options available in Wakefield include Oak Grove Station, located 6.4 miles from 410 Salem St Unit 1003. 410 Salem St Unit 1003 is near General Edward Lawrence Logan International, located 13.7 miles or 24 minutes away.
| Transit / Subway | Distance | ||
|---|---|---|---|
| Transit / Subway | Distance | ||
|
|
Drive: | 15 min | 6.4 mi |
|
|
Drive: | 17 min | 9.1 mi |
|
|
Drive: | 18 min | 9.9 mi |
|
|
Drive: | 19 min | 10.2 mi |
|
|
Drive: | 20 min | 11.0 mi |
| Commuter Rail | Distance | ||
|---|---|---|---|
| Commuter Rail | Distance | ||
|
|
Drive: | 6 min | 2.2 mi |
|
|
Drive: | 9 min | 3.1 mi |
|
|
Drive: | 11 min | 4.1 mi |
|
|
Drive: | 9 min | 4.3 mi |
|
|
Drive: | 14 min | 5.1 mi |
| Airports | Distance | ||
|---|---|---|---|
| Airports | Distance | ||
|
General Edward Lawrence Logan International
|
Drive: | 24 min | 13.7 mi |
Time and distance from 410 Salem St Unit 1003.
| Shopping Centers | Distance | ||
|---|---|---|---|
| Shopping Centers | Distance | ||
| Walk: | 11 min | 0.6 mi | |
| Drive: | 4 min | 1.3 mi | |
| Drive: | 5 min | 1.9 mi |
| Parks and Recreation | Distance | ||
|---|---|---|---|
| Parks and Recreation | Distance | ||
|
Breakheart Reservation
|
Drive: | 10 min | 2.5 mi |
|
Saugus Ironworks National Historic Site
|
Drive: | 10 min | 4.6 mi |
|
Lynn Woods
|
Drive: | 10 min | 5.1 mi |
|
Friends of Middlesex Fells Reservation
|
Drive: | 13 min | 5.2 mi |
|
Walter D. Stone Memorial Zoo
|
Drive: | 13 min | 5.9 mi |
| Hospitals | Distance | ||
|---|---|---|---|
| Hospitals | Distance | ||
| Drive: | 12 min | 4.5 mi | |
| Drive: | 14 min | 6.1 mi | |
| Drive: | 17 min | 8.5 mi |
| Military Bases | Distance | ||
|---|---|---|---|
| Military Bases | Distance | ||
| Drive: | 21 min | 10.5 mi | |
| Drive: | 27 min | 13.6 mi |
You May Also Like
Similar Rentals Nearby
What Are Walk Score®, Transit Score®, and Bike Score® Ratings?
Walk Score® measures the walkability of any address. Transit Score® measures access to public transit. Bike Score® measures the bikeability of any address.
What is a Sound Score Rating?
A Sound Score Rating aggregates noise caused by vehicle traffic, airplane traffic and local sources
