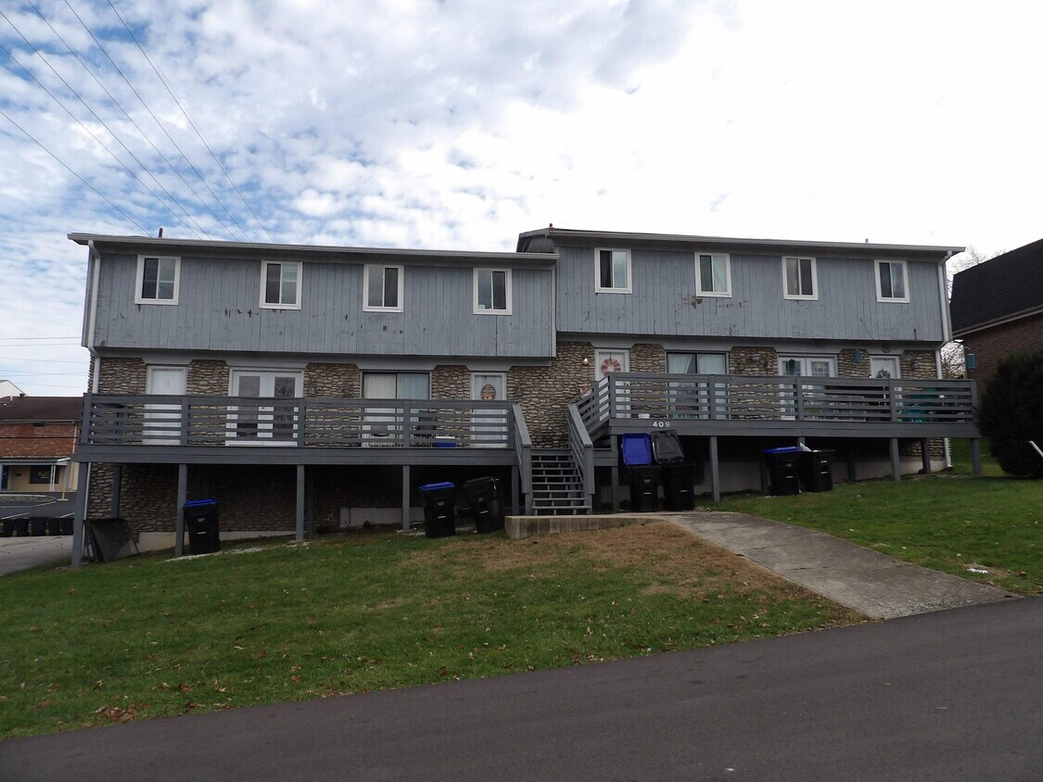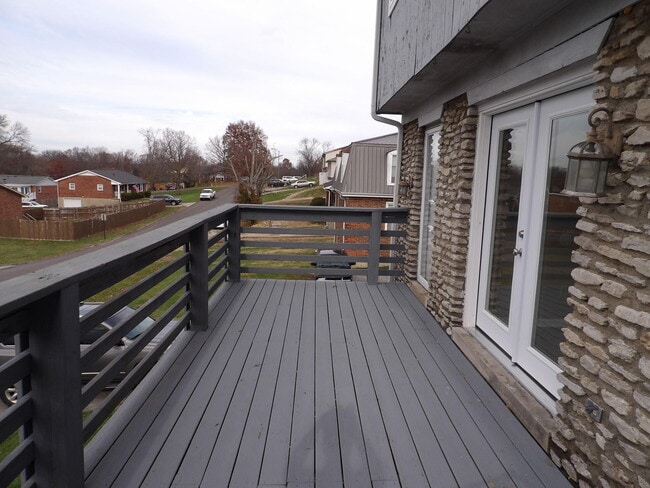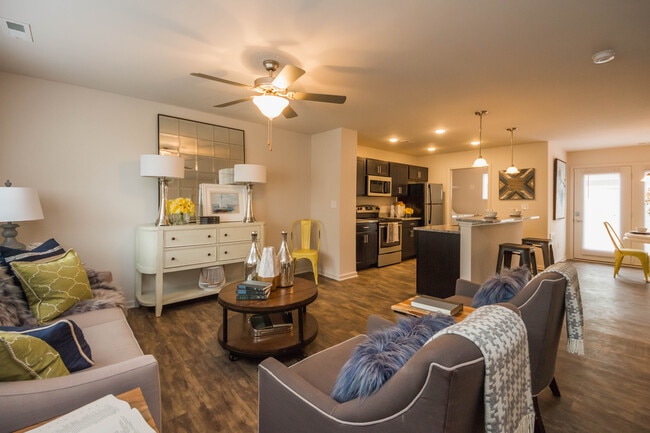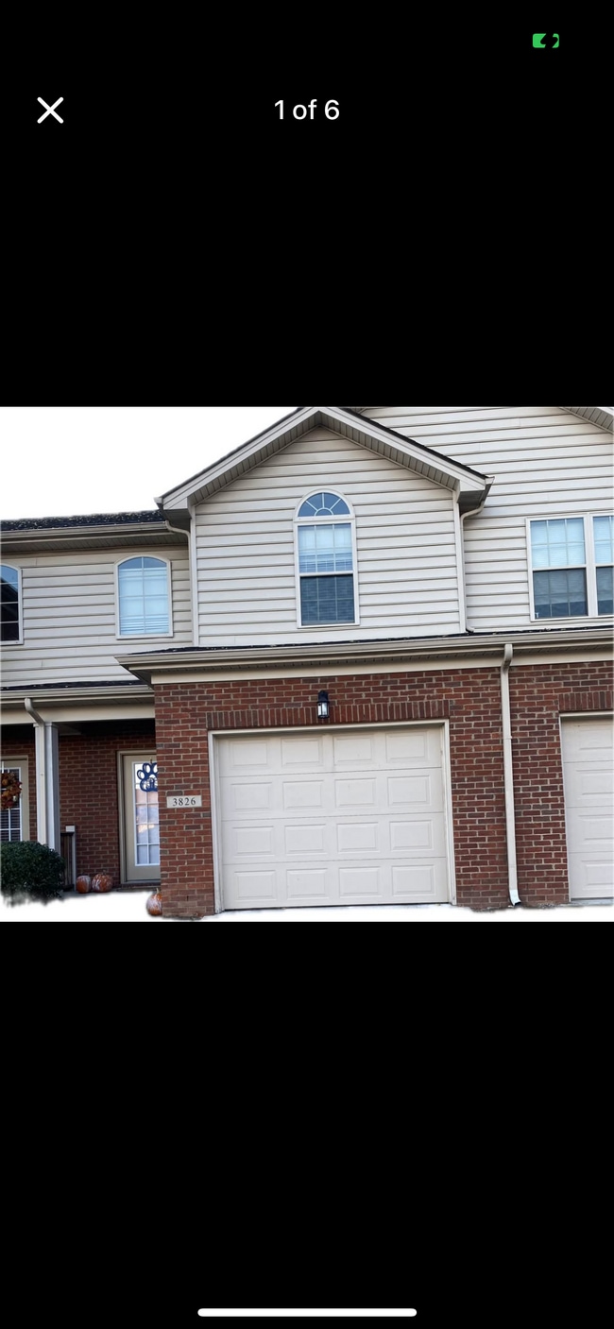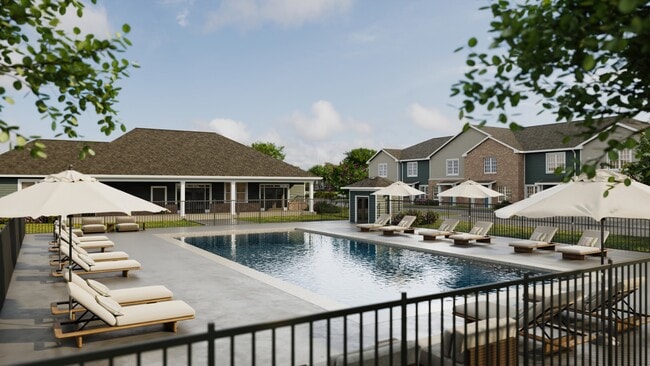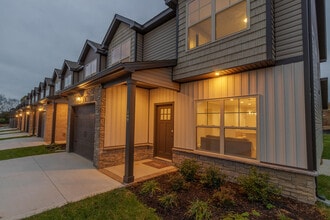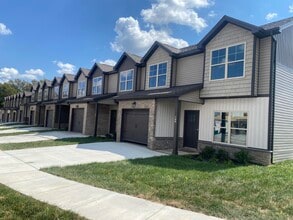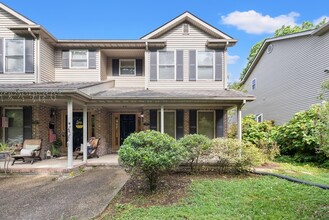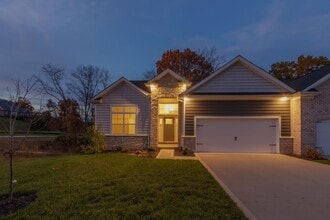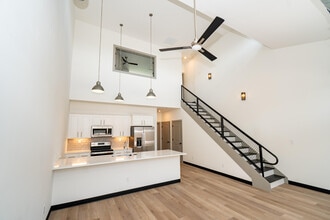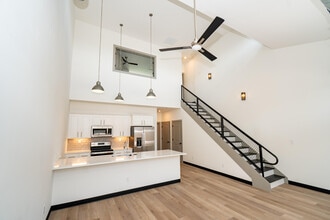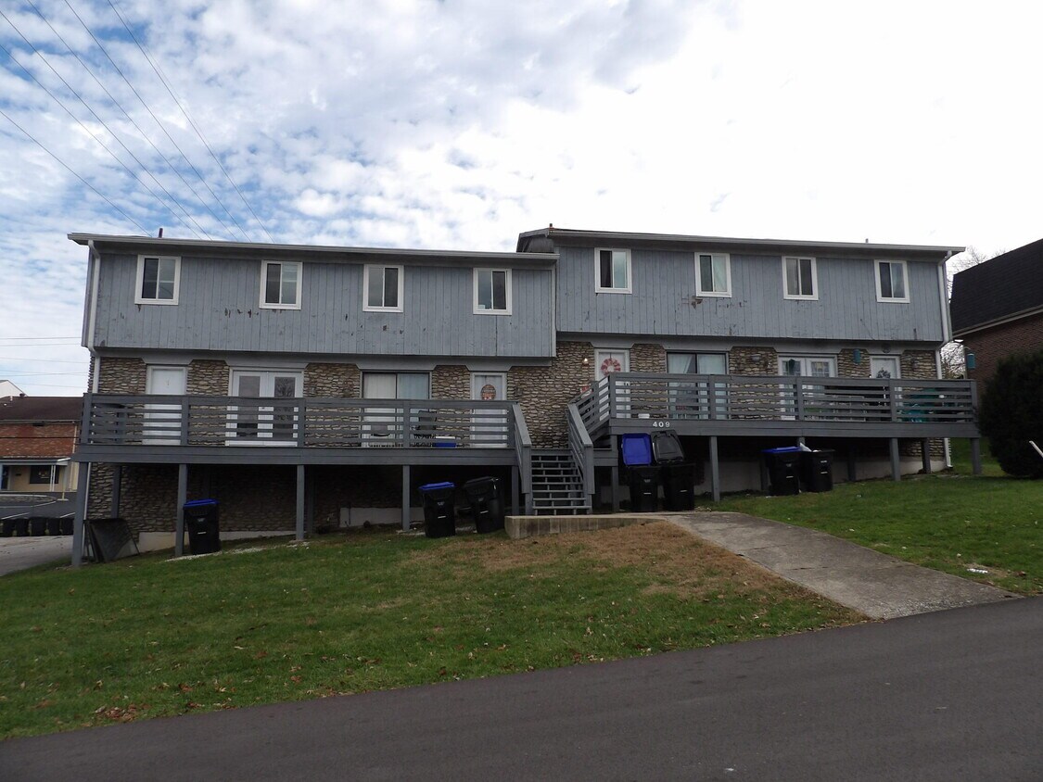409 Ridgewood Ln
Frankfort, KY 40601
-
Bedrooms
3
-
Bathrooms
1.5
-
Square Feet
1,302 sq ft
-
Available
Available Now
Highlights
- Deck
- Cooling Available
- Living Room
- Entrance Foyer
- Bathroom on Main Level
- Dining Room

About This Home
3 BRs,1 1/2 BA,2 story townhouse on an unfinished basement with washer/dryer hookups,all laminate flooring or vinyl (no carpet except steps to each floor),amazing storage,and front and rear decks. Located in The Meadows just off US 127 in west Frankfort with close proximity to I-64,Frankfort Regional Medical Center,and the west side school campuses. New insulated windows in July 2025,stained front and rear decks in August 2025,new kitchen and rear French doors,and new vinyl in the kitchen,entry,and bathrooms. The first floor includes large living room with dining area,full kitchen,half bath,front deck,and rear deck. Upper floor includes all 3 BRs with laminate hardwood and a full bathroom. The unfinished basement features the washer/dryer hookups,mechanicals,and walk-out basement door. Private parking in the rear of the building with rear door access off the deck,west side location,unfinished basement. $1300 per month based on a 12 month lease with a $1300 security deposit. Tenants pay electric and water (all-electric building through Frankfort Plant Board). Owner may consider 1 pet based on breed/size restrictions with an additional $250 non-refundable pet fee and $25 additional rent per month. All applicants must provide IDs,social security cards,and proof of income. Application fee of $30 per adult residing in the rental unit. MLS# 25506950
409 Ridgewood Ln is a townhome located in Franklin County and the 40601 ZIP Code. This area is served by the Franklin County attendance zone.
Home Details
Home Type
Attic
Bedrooms and Bathrooms
Flooring
Home Design
Home Security
Interior Spaces
Kitchen
Laundry
Listing and Financial Details
Outdoor Features
Parking
Schools
Unfinished Basement
Utilities
Community Details
Overview
Pet Policy
Fees and Policies
The fees below are based on community-supplied data and may exclude additional fees and utilities.
- One-Time Basics
- Due at Move-In
- Security Deposit - RefundableCharged per unit.$1,300
- Due at Move-In
- Dogs
- Allowed
- Cats
- Allowed
Property Fee Disclaimer: Based on community-supplied data and independent market research. Subject to change without notice. May exclude fees for mandatory or optional services and usage-based utilities.
Contact
- Listed by Rick Pulliam | Pulliam Realty Group
- Phone Number
- Contact
-
Source
 Imagine MLS®
Imagine MLS®
- Air Conditioning
- Heating
- Dishwasher
- Range
- Refrigerator
- Carpet
- Vinyl Flooring
Welcome to Frankfort, Kentucky's capital city nestled along the Kentucky River in the heart of the Bluegrass region. This historic community combines small-town charm with the energy of state government operations. Tree-lined streets connect parks and government buildings throughout the city. The rental market remains stable, with average one-bedroom apartments at $825, reflecting a 7.1% increase over the past year. Housing options span from historic properties in Downtown and South Frankfort to newer developments in the East and West Frankfort neighborhoods. The walkable downtown centers around the State Capitol building, while River View Park offers waterfront recreation and hosts a seasonal farmers market.
Frankfort's landscape seamlessly integrates outdoor recreation with historic sites. Cove Spring Park encompasses 240 acres of nature trails, while Leslie Morris Park at Fort Hill provides Civil War-era landmarks and city views.
Learn more about living in Frankfort| Colleges & Universities | Distance | ||
|---|---|---|---|
| Colleges & Universities | Distance | ||
| Drive: | 7 min | 4.2 mi | |
| Drive: | 34 min | 28.7 mi | |
| Drive: | 38 min | 30.8 mi | |
| Drive: | 38 min | 32.4 mi |
 The GreatSchools Rating helps parents compare schools within a state based on a variety of school quality indicators and provides a helpful picture of how effectively each school serves all of its students. Ratings are on a scale of 1 (below average) to 10 (above average) and can include test scores, college readiness, academic progress, advanced courses, equity, discipline and attendance data. We also advise parents to visit schools, consider other information on school performance and programs, and consider family needs as part of the school selection process.
The GreatSchools Rating helps parents compare schools within a state based on a variety of school quality indicators and provides a helpful picture of how effectively each school serves all of its students. Ratings are on a scale of 1 (below average) to 10 (above average) and can include test scores, college readiness, academic progress, advanced courses, equity, discipline and attendance data. We also advise parents to visit schools, consider other information on school performance and programs, and consider family needs as part of the school selection process.
View GreatSchools Rating Methodology
Data provided by GreatSchools.org © 2025. All rights reserved.
You May Also Like
Similar Rentals Nearby
-
$1,805Townhome for Rent3 Beds | 2.5 Baths | 1,254 sq ft
-
-
-
-
-
-
-
-
-
What Are Walk Score®, Transit Score®, and Bike Score® Ratings?
Walk Score® measures the walkability of any address. Transit Score® measures access to public transit. Bike Score® measures the bikeability of any address.
What is a Sound Score Rating?
A Sound Score Rating aggregates noise caused by vehicle traffic, airplane traffic and local sources
