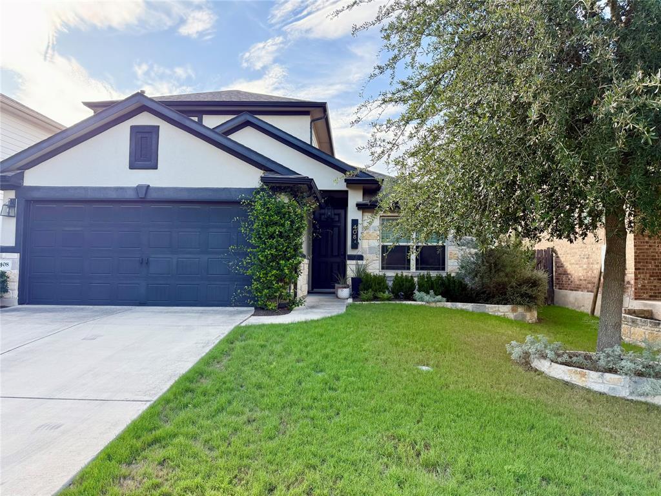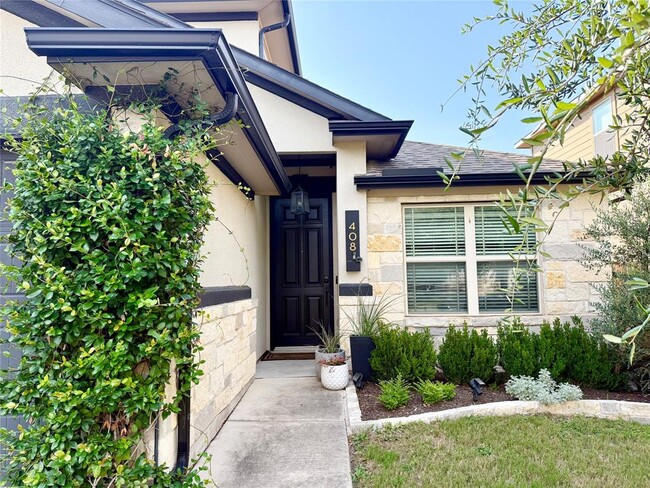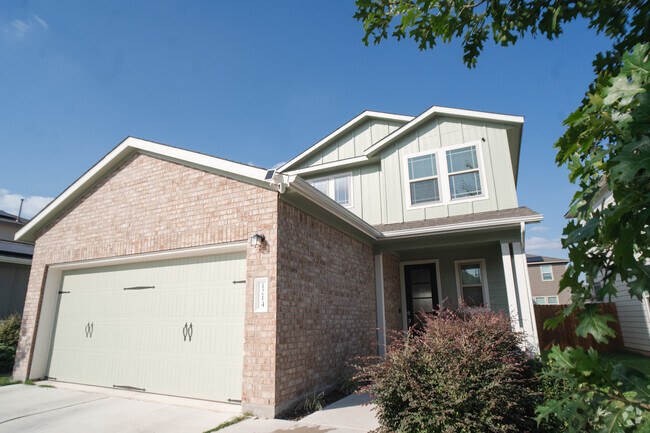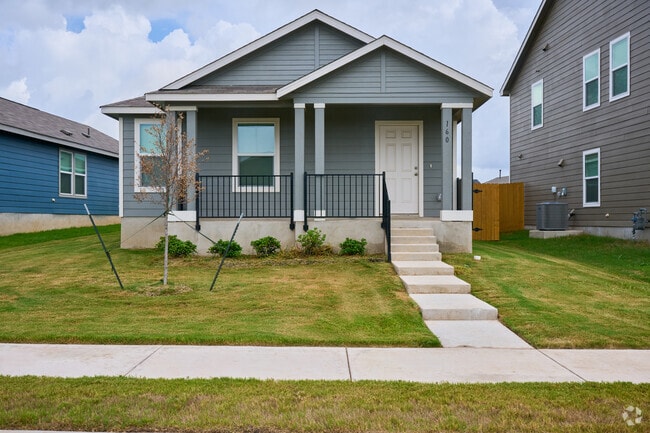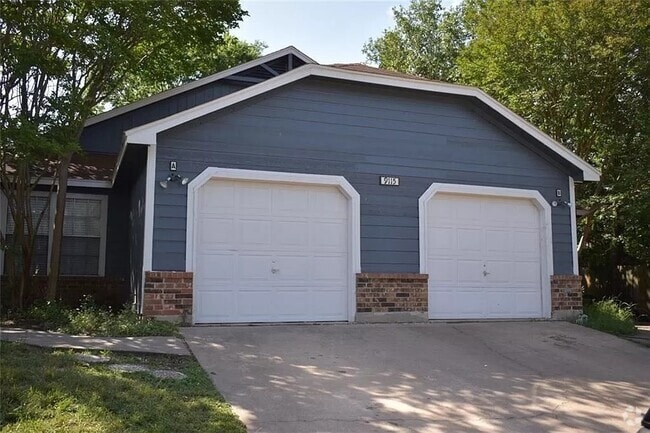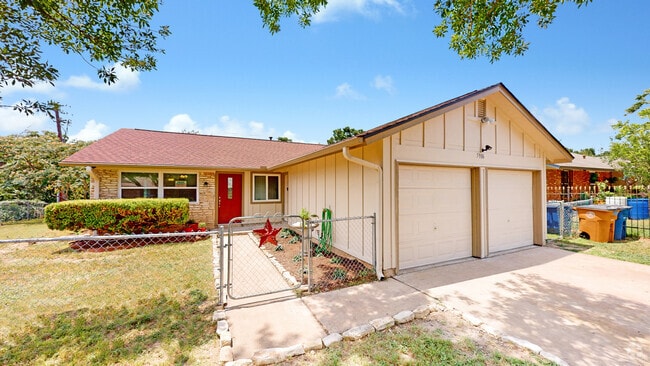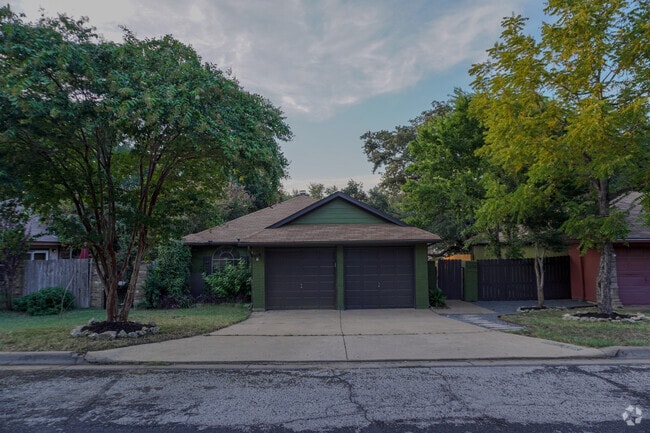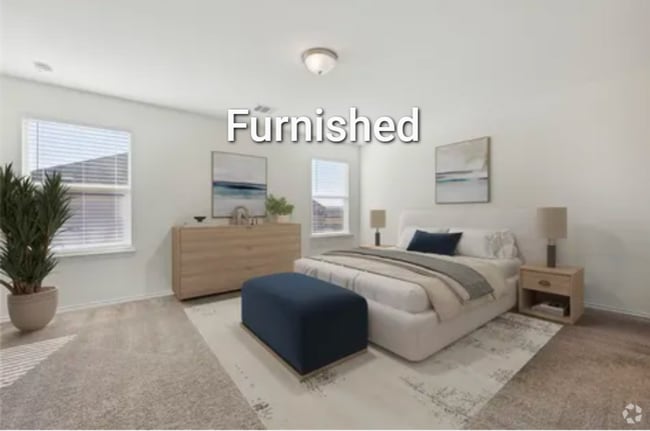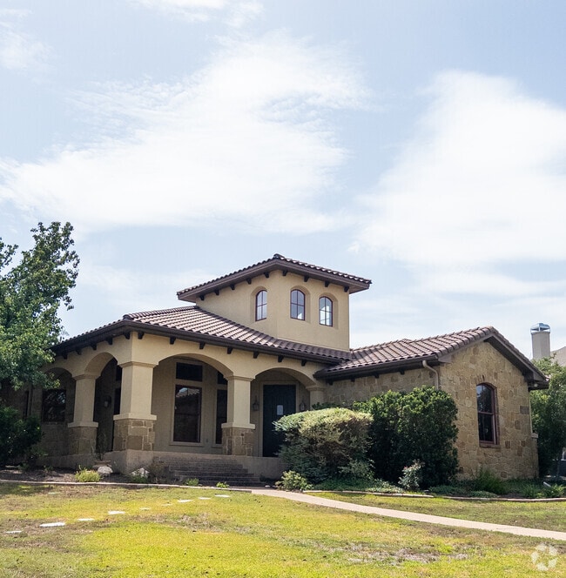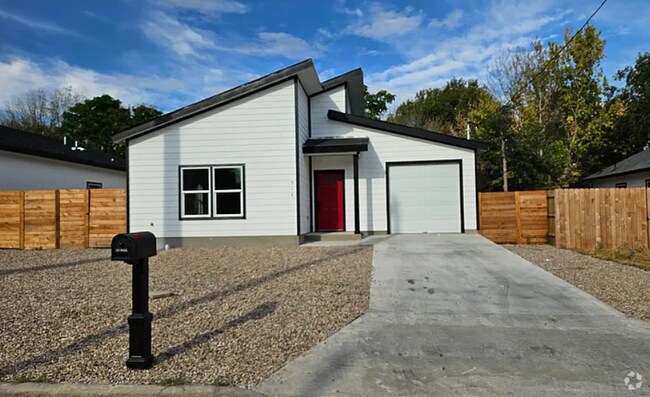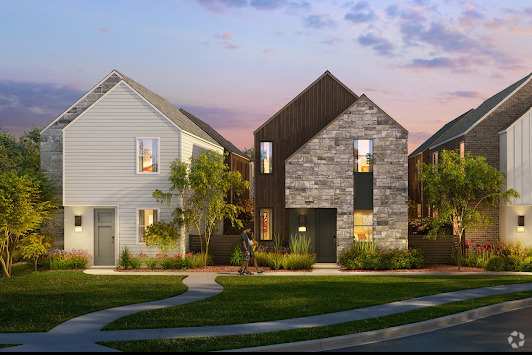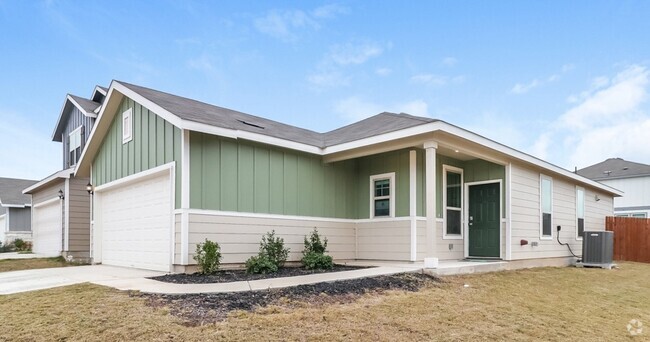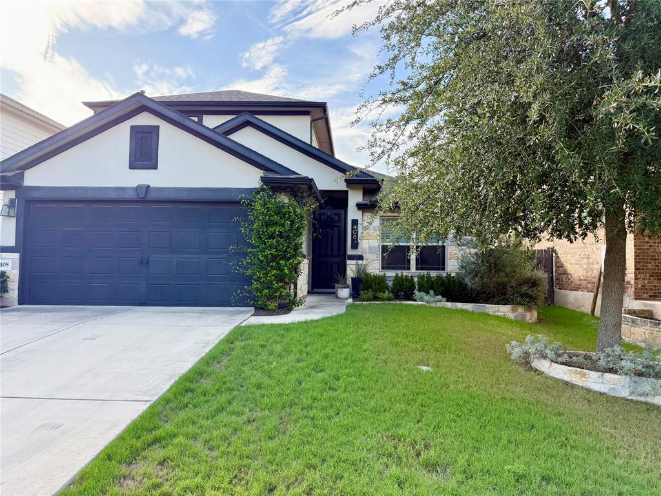408 Wincliff Dr
Buda, TX 78610
-
Bedrooms
3
-
Bathrooms
2
-
Square Feet
1,968 sq ft
-
Available
Available Jul 31
Highlights
- Fitness Center
- Above Ground Pool
- Above Ground Spa
- Pasture Views
- Clubhouse
- Living Room with Fireplace

About This Home
Welcome to 408 Wincliff Dr — a one-of-a-kind 3-bedroom, 2-bathroom home with a dedicated office and two spacious living areas, including an upstairs bonus room perfect for a second lounge, playroom, or media space. Thoughtfully renovated inside and out, this home is full of character and high-end finishes you won’t find in typical listings Enjoy no carpet, designer lighting, large open kitchen with granite counters, stainless steel appliances, and rich cabinetry. Every space has been designed for both comfort and style. Outside, you’ll find lush landscaping, charming curb appeal, and no rear neighbors — offering added privacy and tranquility. The hot tub can be used or left empty. Located in Garlic Creek, one of Buda’s most desirable neighborhoods, you’ll have access to resort-style amenities including a community pool, splash pad, fitness center, playgrounds, Full size basketball court, scenic walking trails and fishing pond. Zoned to highly-rated Hays CISD schools, including Elm Grove Elementary, Dahlstrom Middle, and Johnson High School — all just minutes away. This is truly a special home and one to see!
408 Wincliff Dr is a house located in Hays County and the 78610 ZIP Code. This area is served by the Hays Consolidated Independent attendance zone.
Home Details
Home Type
Year Built
Bedrooms and Bathrooms
Eco-Friendly Details
Flooring
Home Design
Home Security
Interior Spaces
Kitchen
Laundry
Listing and Financial Details
Lot Details
Outdoor Features
Parking
Pool
Schools
Utilities
Views
Community Details
Amenities
Overview
Pet Policy
Recreation
Fees and Policies
The fees below are based on community-supplied data and may exclude additional fees and utilities.
- Dogs Allowed
-
Fees not specified
-
Weight limit--
-
Pet Limit--
Contact
- Listed by Marlena Fitts | Nu Edge Realty
- Phone Number
- Contact
-
Source
 Austin Board of REALTORS®
Austin Board of REALTORS®
- Dishwasher
- Disposal
- Microwave
- Refrigerator
- Tile Floors
- Vinyl Flooring
- Pool
| Colleges & Universities | Distance | ||
|---|---|---|---|
| Colleges & Universities | Distance | ||
| Drive: | 13 min | 8.9 mi | |
| Drive: | 20 min | 11.5 mi | |
| Drive: | 21 min | 13.4 mi | |
| Drive: | 25 min | 17.9 mi |
 The GreatSchools Rating helps parents compare schools within a state based on a variety of school quality indicators and provides a helpful picture of how effectively each school serves all of its students. Ratings are on a scale of 1 (below average) to 10 (above average) and can include test scores, college readiness, academic progress, advanced courses, equity, discipline and attendance data. We also advise parents to visit schools, consider other information on school performance and programs, and consider family needs as part of the school selection process.
The GreatSchools Rating helps parents compare schools within a state based on a variety of school quality indicators and provides a helpful picture of how effectively each school serves all of its students. Ratings are on a scale of 1 (below average) to 10 (above average) and can include test scores, college readiness, academic progress, advanced courses, equity, discipline and attendance data. We also advise parents to visit schools, consider other information on school performance and programs, and consider family needs as part of the school selection process.
View GreatSchools Rating Methodology
Data provided by GreatSchools.org © 2025. All rights reserved.
You May Also Like
Similar Rentals Nearby
-
-
-
-
-
-
-
-
-
1 / 34
-
1 / 25
What Are Walk Score®, Transit Score®, and Bike Score® Ratings?
Walk Score® measures the walkability of any address. Transit Score® measures access to public transit. Bike Score® measures the bikeability of any address.
What is a Sound Score Rating?
A Sound Score Rating aggregates noise caused by vehicle traffic, airplane traffic and local sources
