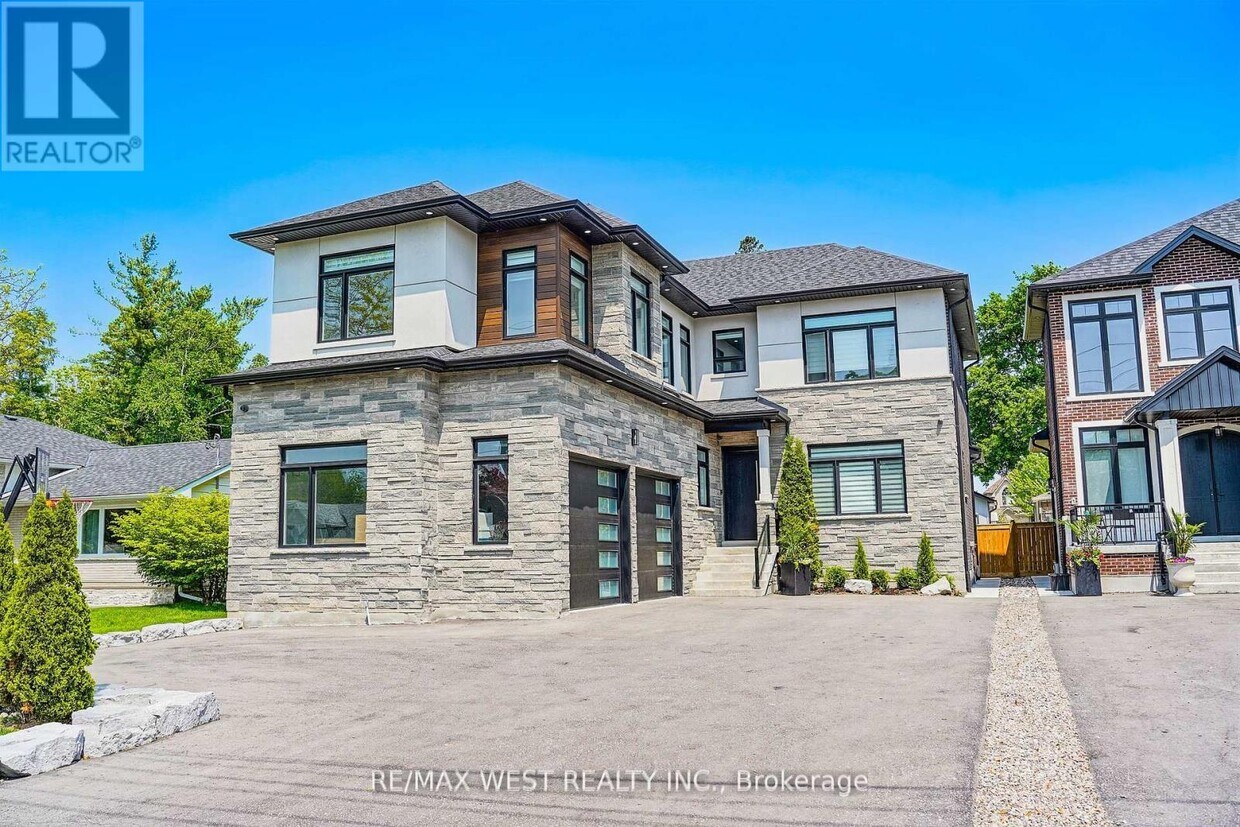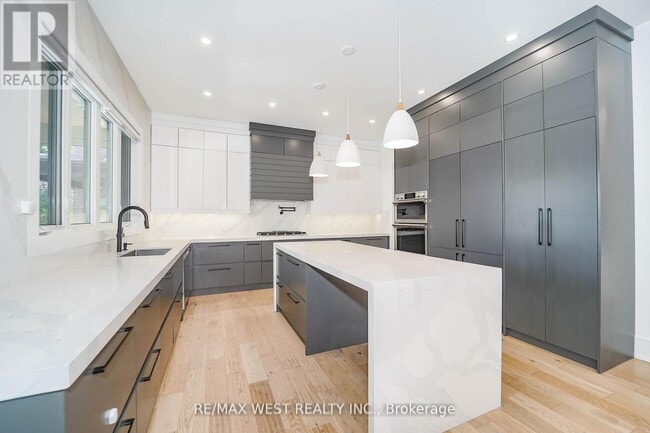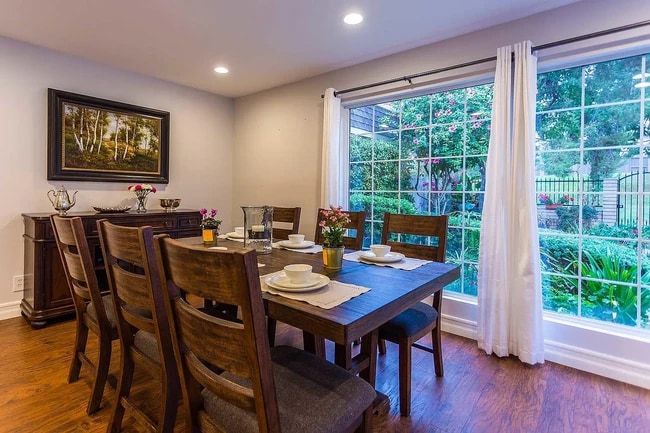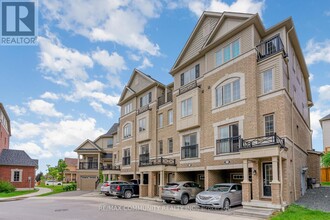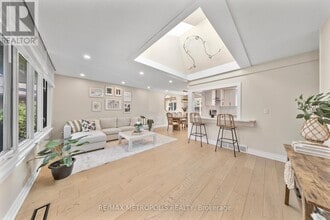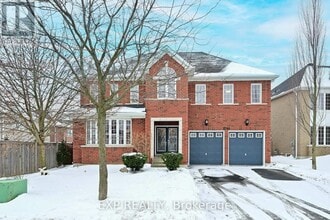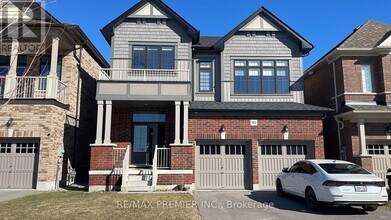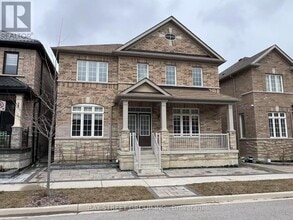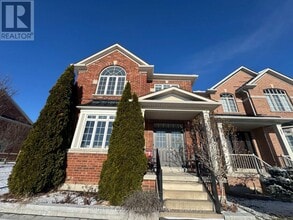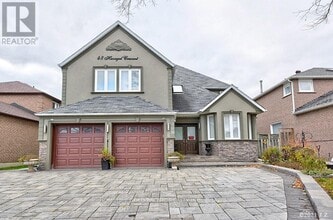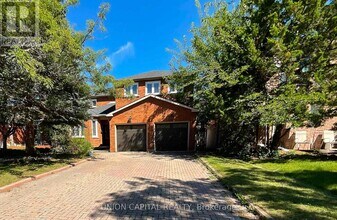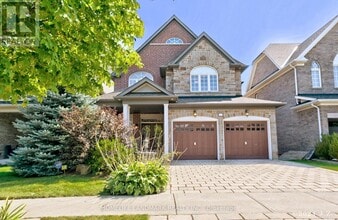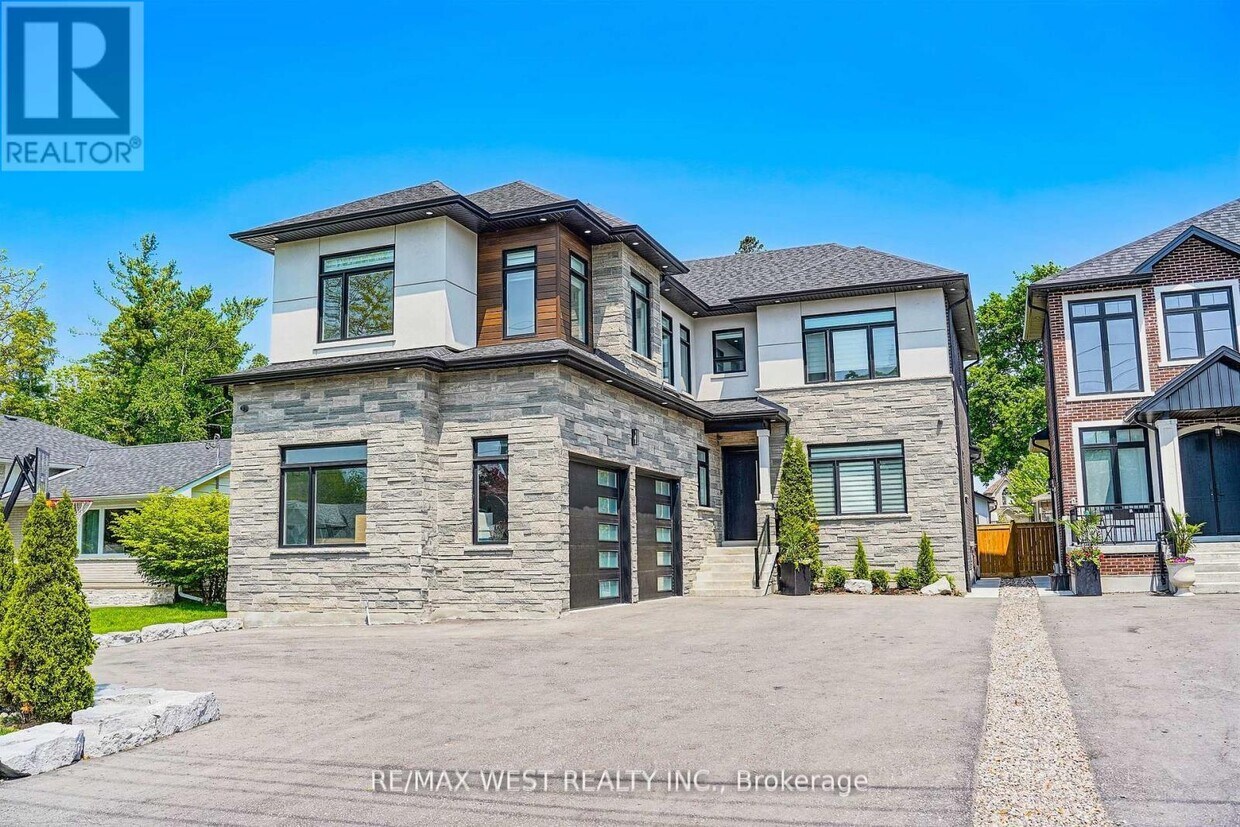407 Cochrane St
Whitby, ON L1N 5J6
-
Bedrooms
4
-
Bathrooms
4
-
Square Feet
--
-
Available
Available Now

About This Home
2021 Custom Built 3600 Sqft Above Grade Modern Family Home. Exquisite Detail On Exterior With Stone And Stucco. Finished by Builder For His Own Family To Enjoy. Main Floor Plan With 10' Ceilings,Chef's Kitchen With B/I Appliances,Extended Cabinets and Waterfall Island Countertop. Servery And Pantry Lead Into Formal Dining Space With Hardwood Floor Throughout. Open Concept Family Room Has An Accent Wall With Gas Fireplace And B/I Mantel. Main Floor Office For Private Use. Mudroom,Entrance To Garage & Powder Room Tucked Away For Convenience. Glass Railings Lead To Expansive 2nd Floor. Each Bedroom With An Ensuite & W/I Closet W/ Organizer. Primary Suite Overlooking Backyard For Your Dream Home To Be Capped Off With A Large Closet And Spa-Like 5pc Ensuite. Cat6 Wiring,Wifi Controlled Ext. Lighting,Built-In Ext Camera System,Premium Window Coverings,Smart Home Features. Unspoiled Walk-Up Bsmt With R/I Bath. The Backyard Is Like From A Magazine,Salt-Water Pool,Pool House With Storage,Covered Back Porch Fit For Any Weather To Sit Outside And Enjoy Your Very Own Paradise. Situated In Whitby's Most Exclusive Neighbourhood With Many Custom Homes And Access To 412/407/401. Amenities Are Endless With Parks,Schools And Trails Nearby. 200 Amp Panel,HRV/HVAC Everything 2021-2022. Some photos are VS staged (id:52069) ID#: 1419937
407 Cochrane St is a AA house located in Whitby, ON and the L1N 5J6 Postal Code. This listing has rentals from C$5000
House Features
Air Conditioning
Dishwasher
Microwave
Refrigerator
- Air Conditioning
- Dishwasher
- Microwave
- Oven
- Refrigerator
Contact
- Listed by FRANK LEO | Toronto Regional Real Estate Board
- Phone Number
- Website View Property Website
- Contact
-
Source

- Air Conditioning
- Dishwasher
- Microwave
- Oven
- Refrigerator
| Colleges & Universities | Distance | ||
|---|---|---|---|
| Colleges & Universities | Distance | ||
| Drive: | 17 min | 12.0 km | |
| Drive: | 42 min | 47.2 km | |
| Drive: | 48 min | 54.0 km | |
| Drive: | 48 min | 54.3 km |
You May Also Like
Similar Rentals Nearby
What Are Walk Score®, Transit Score®, and Bike Score® Ratings?
Walk Score® measures the walkability of any address. Transit Score® measures access to public transit. Bike Score® measures the bikeability of any address.
What is a Sound Score Rating?
A Sound Score Rating aggregates noise caused by vehicle traffic, airplane traffic and local sources
