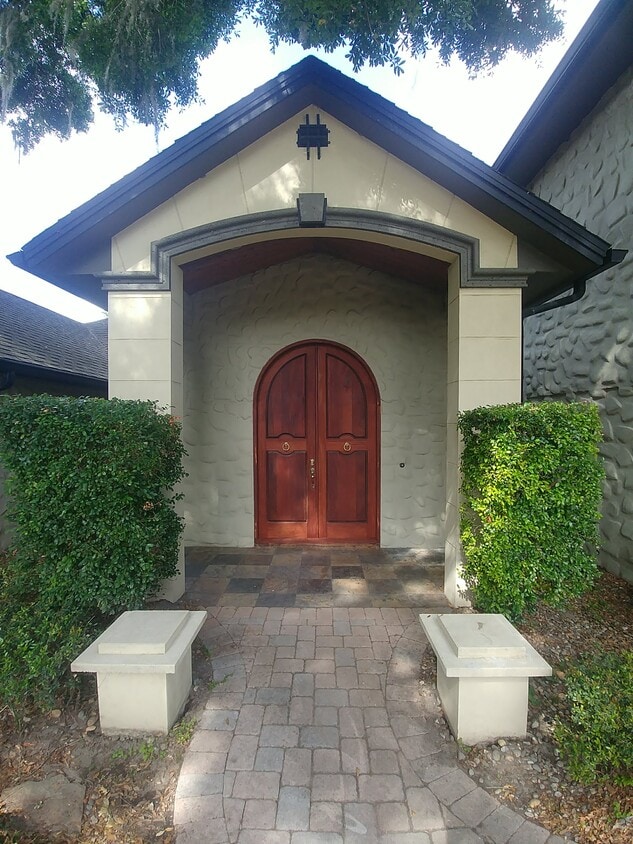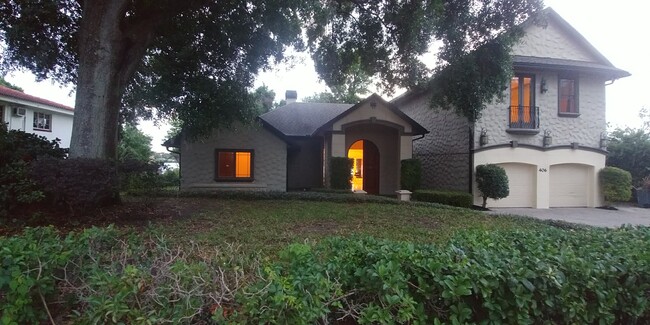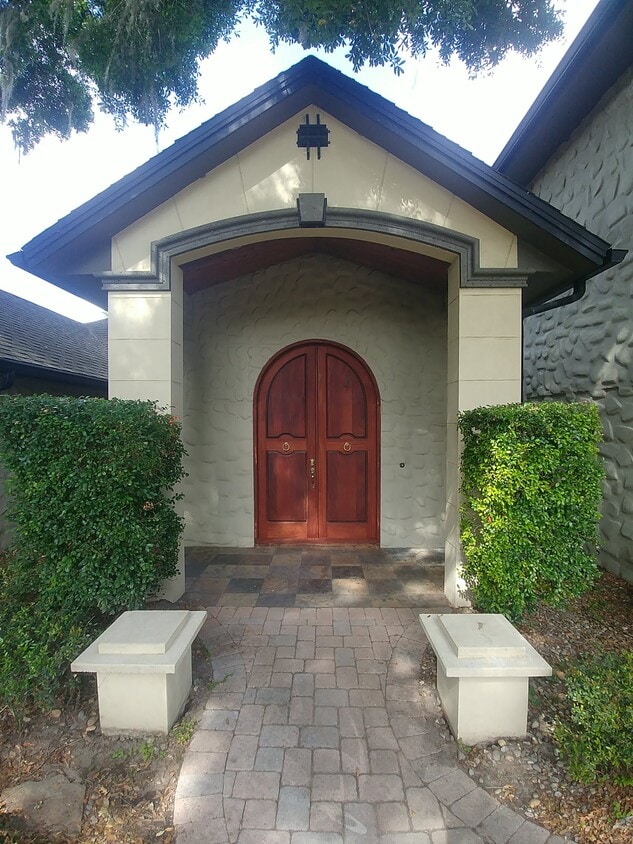406 Lillian Dr
Orlando, FL 32806
-
Bedrooms
5
-
Bathrooms
5
-
Square Feet
4,202 sq ft
-
Available
Available Dec 1
Highlights
- Pets Allowed
- Balcony
- Walk-In Closets
- Hardwood Floors
- Yard
- Fireplace

About This Home
Experience the perfect balance of modern elegance and serene waterfront living in this stunning high-ceiling mansion, ideally located in the heart of Downtown Lake Jennie. Nestled on a quiet, tree-lined cul-de-sac, this home offers panoramic lake views, a private fishing dock, and your very own sandy beach perfect for morning strolls, sunbathing, or launching your kayak. Step inside to a grand living room with 15-foot ceilings, polished granite finishes, and dramatic floor-to-ceiling windows that flood the space with sunlight while framing the tranquil lake beyond. The chef's gourmet kitchen features luxurious marble countertops, double ovens, double dishwashers, and dual refrigerators all designed for effortless entertaining and everyday comfort. The home also includes a dual-zone HVAC system, washer, dryer, and microwave for a seamless move-in experience. Unwind in one of the five spa-inspired bathrooms, each fully tiled and featuring premium fixtures, including a massage soaking tub for total relaxation. A whole-home surround-sound system sets the mood for every occasion from lakeside brunches to evening gatherings under the stars. Bring your boat, fishing gear, or paddleboard, and embrace the quintessential Lake Jennie lifestyle. From your private beach to your panoramic waterfront views, every day here feels like a resort getaway. Schedule your private tour today and make this lakeside mansion your personal sanctuary. Non refundable $400 pet deposit and $50/month more per pet minimum credit score: 650 minimum income/rental rate: 2.5 No eviction records before.
406 Lillian Dr is a house located in Orange County and the 32806 ZIP Code.
House Features
Washer/Dryer
Air Conditioning
Dishwasher
Hardwood Floors
Walk-In Closets
Island Kitchen
Granite Countertops
Microwave
Highlights
- Washer/Dryer
- Air Conditioning
- Ceiling Fans
- Smoke Free
- Tub/Shower
- Fireplace
- Surround Sound
- Sprinkler System
- Framed Mirrors
Kitchen Features & Appliances
- Dishwasher
- Disposal
- Ice Maker
- Granite Countertops
- Stainless Steel Appliances
- Pantry
- Island Kitchen
- Eat-in Kitchen
- Kitchen
- Microwave
- Oven
- Range
- Refrigerator
- Breakfast Nook
- Instant Hot Water
Model Details
- Hardwood Floors
- Tile Floors
- Dining Room
- High Ceilings
- Family Room
- Mud Room
- Office
- Attic
- Crown Molding
- Vaulted Ceiling
- Views
- Walk-In Closets
- Linen Closet
- Double Pane Windows
- Large Bedrooms
- Floor to Ceiling Windows
Fees and Policies
The fees below are based on community-supplied data and may exclude additional fees and utilities.
- Dogs Allowed
-
Fees not specified
- Cats Allowed
-
Fees not specified
- Parking
-
Garage--
Details
Utilities Included
-
Heat
-
Sewer
-
Air Conditioning
Contact
- Phone Number
- Contact
Southern Oaks carries the name of the grove of oaks that used to occupy the space. Although fewer oaks grace the area, the neighborhood still cherishes close ties to nature with access to a number of lakes and parks such as Lake Gatlin and Lake Pineloch.
For a relaxing weekend, residents head down to Little Lake Conway on the south of the neighborhood for some fishing or boating. Families enjoy spending time at the Fort Gatlin Recreation Complex where kids can splash around in the swimming pool, learn to play tennis, or participate in youth programs.
Locals not only spend time on the water but at Vanbarry's Public House and Julie's Waterfront. At Vanbarry's, patrons get both dinner and a show with the daily live music. Julie's Waterfront gifts patrons with front row seats of Lake Jennie Jewel and succulent fried fish. Easily find a rental home in this area and stay close to the amenities locals cherish.
Learn more about living in Southern Oaks| Colleges & Universities | Distance | ||
|---|---|---|---|
| Colleges & Universities | Distance | ||
| Drive: | 12 min | 3.8 mi | |
| Drive: | 13 min | 4.9 mi | |
| Drive: | 14 min | 6.4 mi | |
| Drive: | 17 min | 7.0 mi |
- Washer/Dryer
- Air Conditioning
- Ceiling Fans
- Smoke Free
- Tub/Shower
- Fireplace
- Surround Sound
- Sprinkler System
- Framed Mirrors
- Dishwasher
- Disposal
- Ice Maker
- Granite Countertops
- Stainless Steel Appliances
- Pantry
- Island Kitchen
- Eat-in Kitchen
- Kitchen
- Microwave
- Oven
- Range
- Refrigerator
- Breakfast Nook
- Instant Hot Water
- Hardwood Floors
- Tile Floors
- Dining Room
- High Ceilings
- Family Room
- Mud Room
- Office
- Attic
- Crown Molding
- Vaulted Ceiling
- Views
- Walk-In Closets
- Linen Closet
- Double Pane Windows
- Large Bedrooms
- Floor to Ceiling Windows
- Laundry Facilities
- Waterfront
- Balcony
- Porch
- Yard
- Lawn
- Garden
- Dock
- Spa
406 Lillian Dr Photos
What Are Walk Score®, Transit Score®, and Bike Score® Ratings?
Walk Score® measures the walkability of any address. Transit Score® measures access to public transit. Bike Score® measures the bikeability of any address.
What is a Sound Score Rating?
A Sound Score Rating aggregates noise caused by vehicle traffic, airplane traffic and local sources





