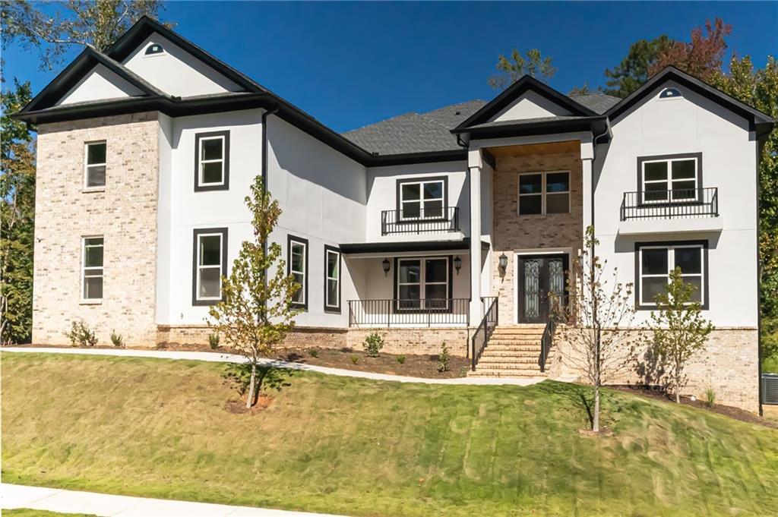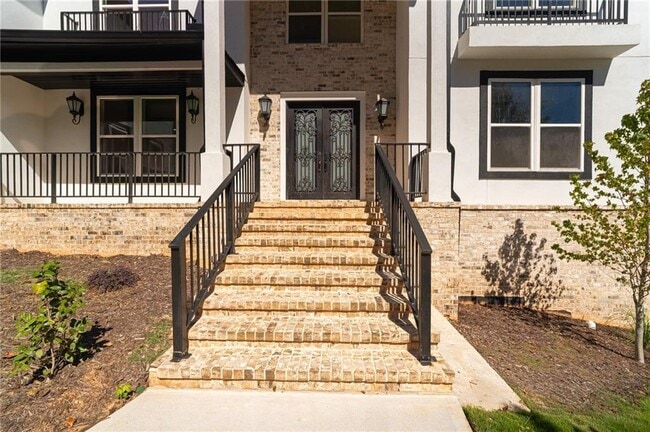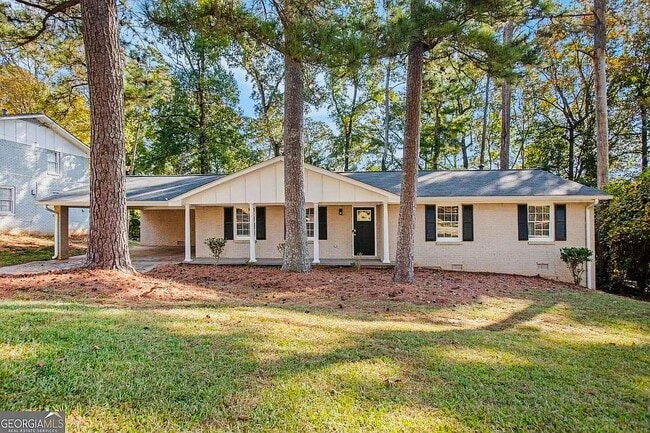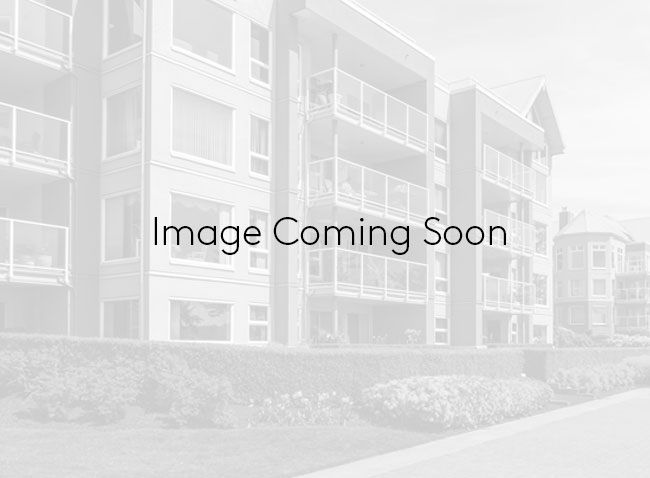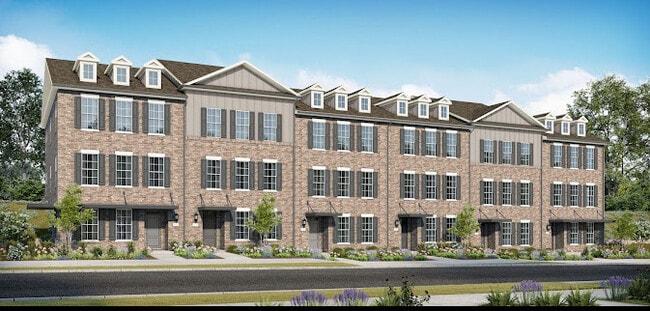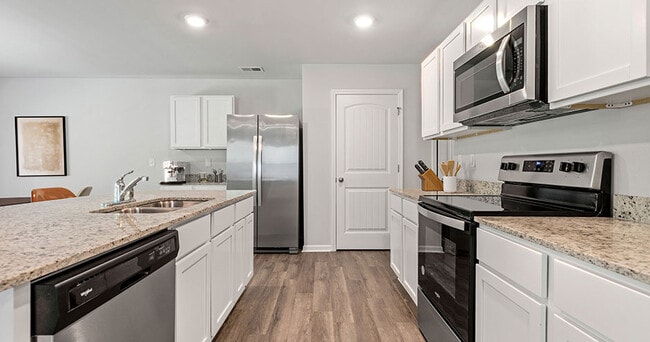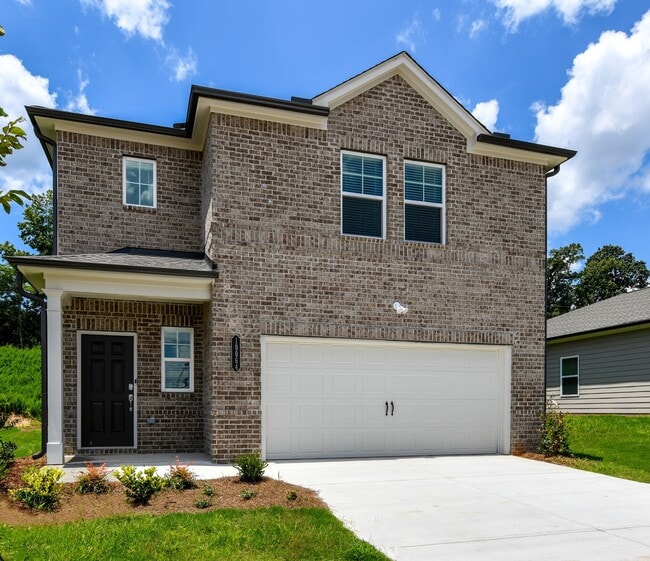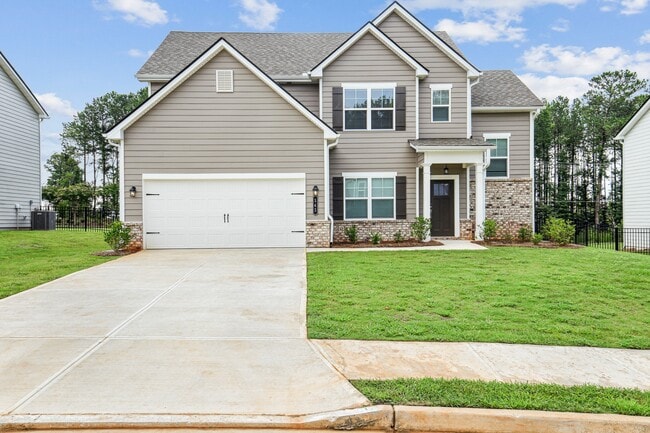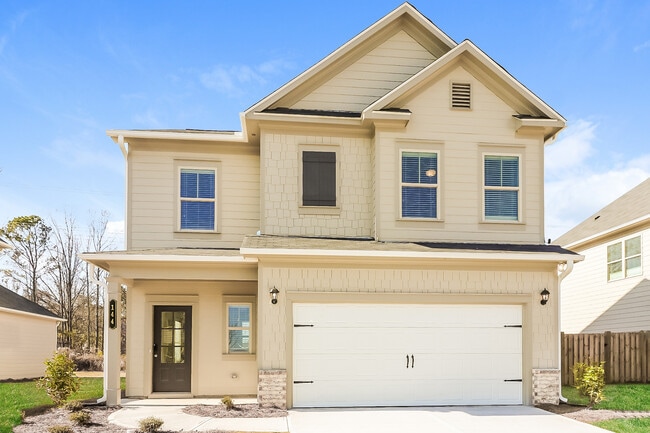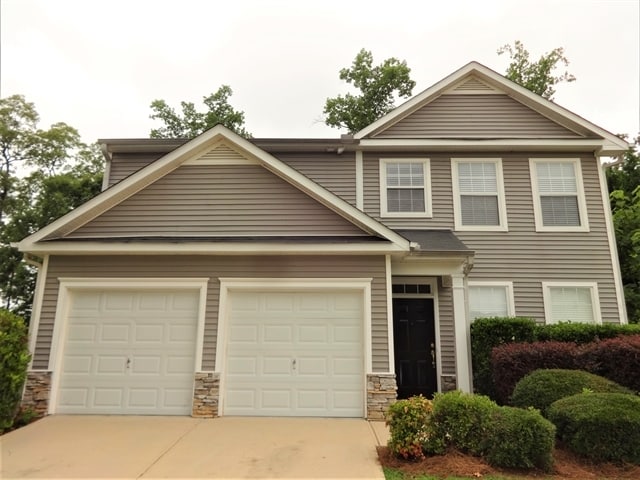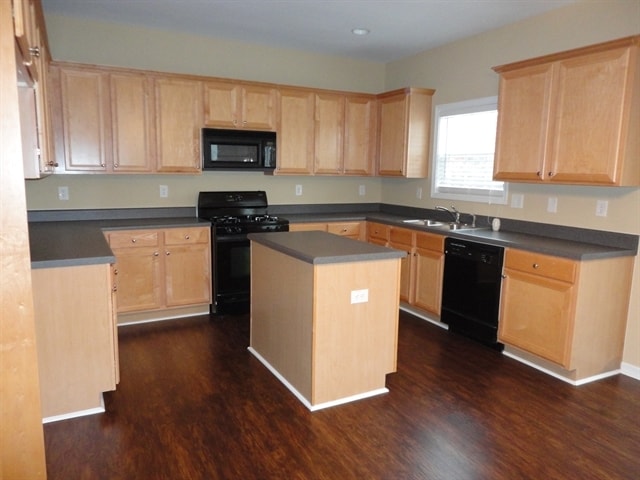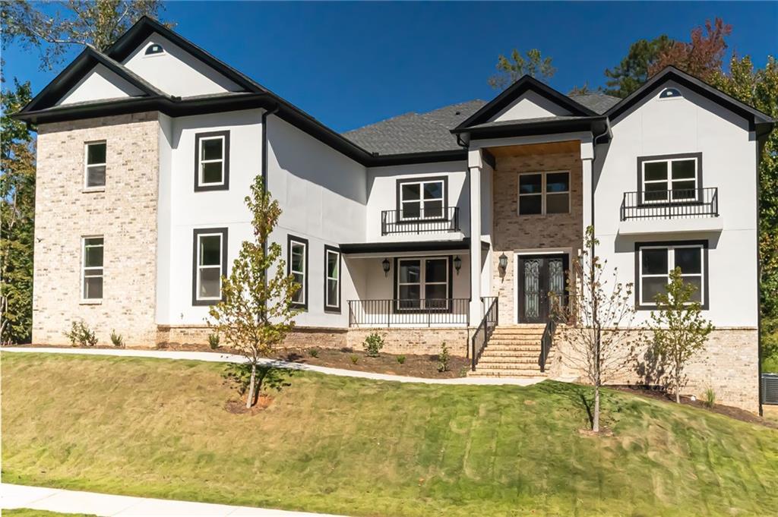4051 Annecy Dr SW
Atlanta, GA 30331
-
Bedrooms
5
-
Bathrooms
4.5
-
Square Feet
5,405 sq ft
-
Available
Available Now
Highlights
- Home Theater
- Pool and Spa
- Sauna
- Separate his and hers bathrooms
- Sitting Area In Primary Bedroom
- Gated Community

About This Home
Experience upscale living in this newly built custom-designed home located in the exclusive gated community of Niskey Lake Falls. This stunning residence offers the perfect blend of privacy,convenience,and high-end amenities — just minutes from Hartsfield-Jackson Airport,Camp Creek Marketplace,and major highways. Step inside to discover expansive living spaces,thoughtfully curated finishes,and a spacious open floor plan ideal for both everyday living and entertaining. The home boasts a private pool,an in-home sauna,and a fully equipped home theater — perfect for relaxing or hosting in style. A finished basement adds even more versatile space,ideal for a home gym,guest suite,or additional entertainment area. The expansive primary bedroom is a true sanctuary,featuring ample space and refined designer touches throughout. This exceptional residence offers resort-style comfort with the convenience of city access,making it a rare leasing opportunity for those seeking luxury,space,and sophistication in one of South Atlanta’s most prestigious gated communities.
4051 Annecy Dr SW is a house located in Fulton County and the 30331 ZIP Code. This area is served by the Atlanta Public Schools attendance zone.
Home Details
Home Type
Year Built
Accessible Home Design
Basement
Bedrooms and Bathrooms
Flooring
Home Design
Home Security
Interior Spaces
Kitchen
Laundry
Listing and Financial Details
Location
Lot Details
Outdoor Features
Parking
Pool
Schools
Utilities
Community Details
Amenities
Overview
Pet Policy
Security
Fees and Policies
The fees below are based on community-supplied data and may exclude additional fees and utilities.
- Dogs Allowed
-
Fees not specified
- Cats Allowed
-
Fees not specified
Contact
- Listed by Alexandra Williams | Keller Wms Re Atl Midtown
- Phone Number
- Contact
-
Source
 First Multiple Listing Service, Inc.
First Multiple Listing Service, Inc.
- Dishwasher
- Microwave
- Oven
- Refrigerator
Located about 15 miles southwest of Downtown Atlanta, Sandtown is a quiet community nestled in a forest-like environment. Sandtown residents enjoy the neighborhood’s natural beauty, along with a wide variety of spacious apartments and charming houses available for rent.
Sandtown offers close proximity to an array of Atlanta area attractions, including Wolf Creek Amphitheater, Sweetwater Creek Park, and Six Flags Over Georgia. Convenience to I-285 and I-20 puts Sandtown within close reach of numerous Greater Atlanta amenities and employers.
Learn more about living in Sandtown| Colleges & Universities | Distance | ||
|---|---|---|---|
| Colleges & Universities | Distance | ||
| Drive: | 15 min | 9.3 mi | |
| Drive: | 19 min | 10.0 mi | |
| Drive: | 18 min | 10.7 mi | |
| Drive: | 19 min | 10.9 mi |
 The GreatSchools Rating helps parents compare schools within a state based on a variety of school quality indicators and provides a helpful picture of how effectively each school serves all of its students. Ratings are on a scale of 1 (below average) to 10 (above average) and can include test scores, college readiness, academic progress, advanced courses, equity, discipline and attendance data. We also advise parents to visit schools, consider other information on school performance and programs, and consider family needs as part of the school selection process.
The GreatSchools Rating helps parents compare schools within a state based on a variety of school quality indicators and provides a helpful picture of how effectively each school serves all of its students. Ratings are on a scale of 1 (below average) to 10 (above average) and can include test scores, college readiness, academic progress, advanced courses, equity, discipline and attendance data. We also advise parents to visit schools, consider other information on school performance and programs, and consider family needs as part of the school selection process.
View GreatSchools Rating Methodology
Data provided by GreatSchools.org © 2025. All rights reserved.
Transportation options available in Atlanta include East Point, located 6.8 miles from 4051 Annecy Dr SW. 4051 Annecy Dr SW is near Hartsfield - Jackson Atlanta International, located 13.4 miles or 22 minutes away.
| Transit / Subway | Distance | ||
|---|---|---|---|
| Transit / Subway | Distance | ||
|
|
Drive: | 14 min | 6.8 mi |
|
|
Drive: | 13 min | 7.6 mi |
|
|
Drive: | 15 min | 8.5 mi |
|
|
Drive: | 14 min | 8.8 mi |
|
|
Drive: | 16 min | 10.9 mi |
| Commuter Rail | Distance | ||
|---|---|---|---|
| Commuter Rail | Distance | ||
|
|
Drive: | 26 min | 16.7 mi |
| Airports | Distance | ||
|---|---|---|---|
| Airports | Distance | ||
|
Hartsfield - Jackson Atlanta International
|
Drive: | 22 min | 13.4 mi |
Time and distance from 4051 Annecy Dr SW.
| Shopping Centers | Distance | ||
|---|---|---|---|
| Shopping Centers | Distance | ||
| Drive: | 4 min | 1.4 mi | |
| Drive: | 5 min | 2.2 mi | |
| Drive: | 9 min | 3.7 mi |
| Parks and Recreation | Distance | ||
|---|---|---|---|
| Parks and Recreation | Distance | ||
|
Cascade Springs Nature Preserve
|
Drive: | 11 min | 6.5 mi |
|
West Atlanta Watershed Alliance (WAWA)
|
Drive: | 16 min | 8.2 mi |
|
Atlanta BeltLine Southwest Connector Spur Trail
|
Drive: | 16 min | 8.8 mi |
|
Sweetwater Creek State Park
|
Drive: | 23 min | 11.3 mi |
|
Park Pride
|
Drive: | 19 min | 11.4 mi |
| Hospitals | Distance | ||
|---|---|---|---|
| Hospitals | Distance | ||
| Drive: | 20 min | 11.7 mi | |
| Drive: | 21 min | 12.9 mi | |
| Drive: | 21 min | 14.2 mi |
| Military Bases | Distance | ||
|---|---|---|---|
| Military Bases | Distance | ||
| Drive: | 14 min | 8.2 mi | |
| Drive: | 31 min | 20.4 mi |
You May Also Like
Similar Rentals Nearby
-
-
-
-
1 / 58
-
-
-
-
-
-
What Are Walk Score®, Transit Score®, and Bike Score® Ratings?
Walk Score® measures the walkability of any address. Transit Score® measures access to public transit. Bike Score® measures the bikeability of any address.
What is a Sound Score Rating?
A Sound Score Rating aggregates noise caused by vehicle traffic, airplane traffic and local sources
