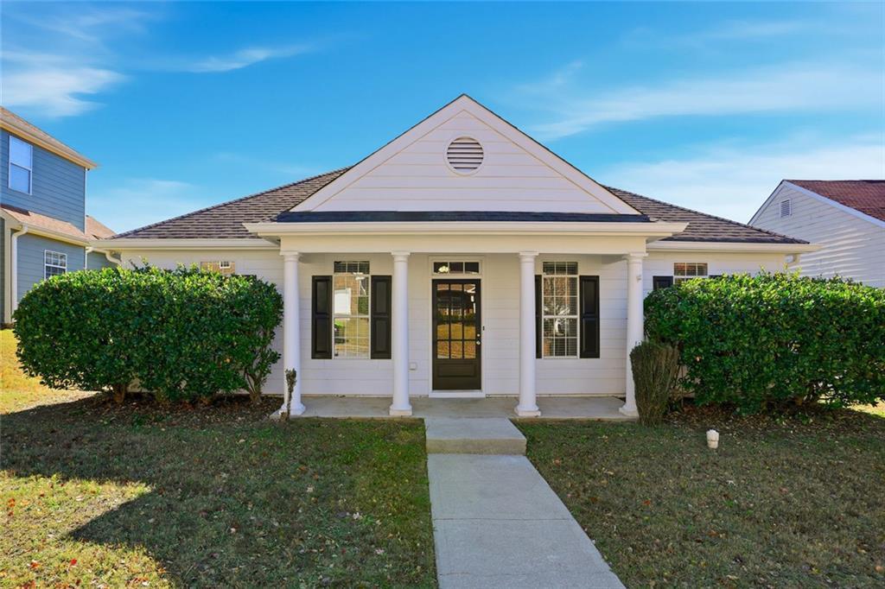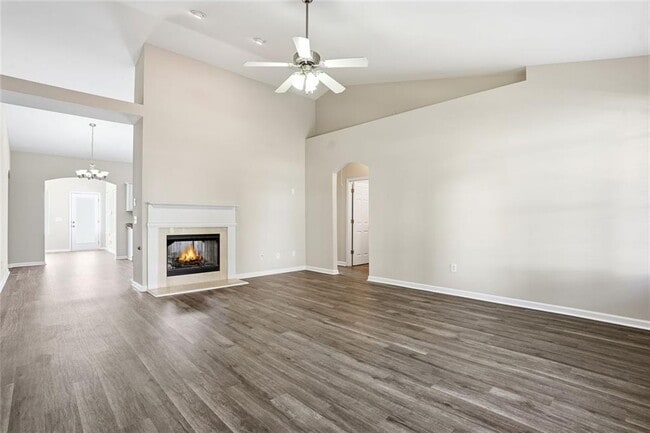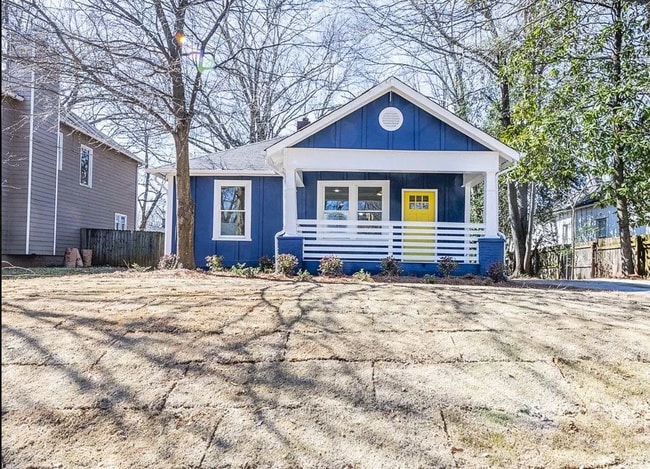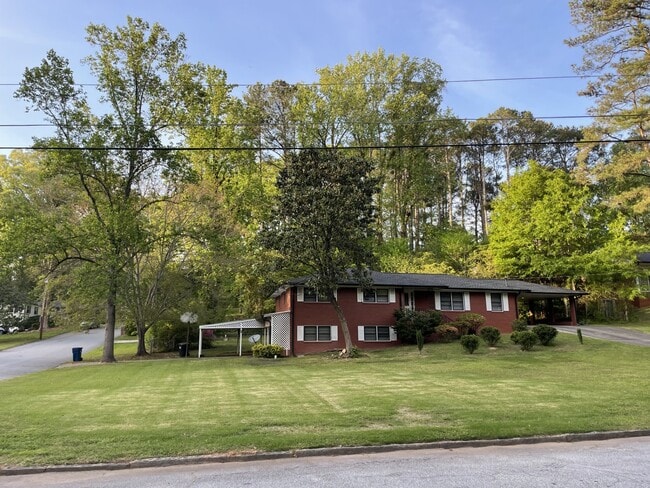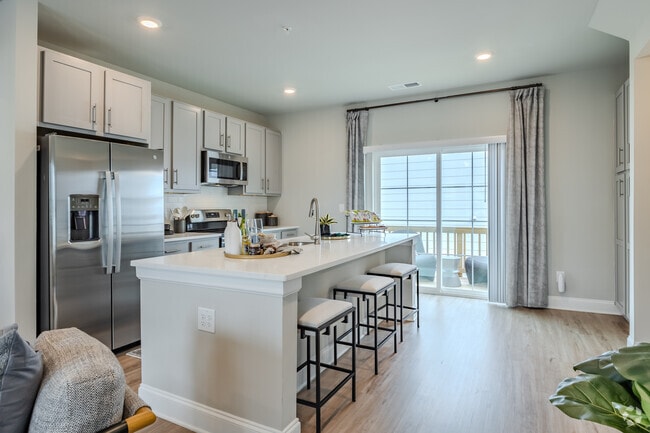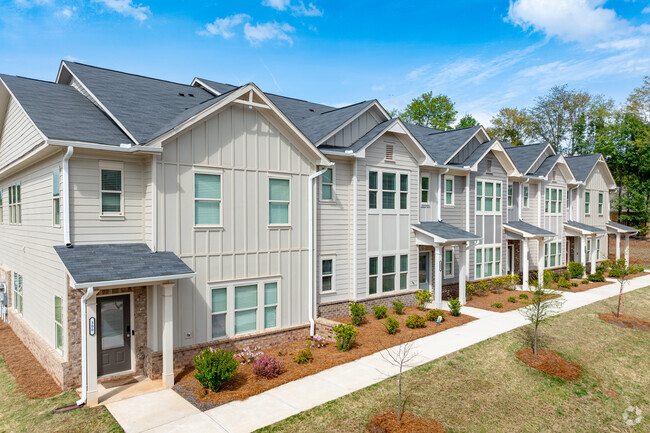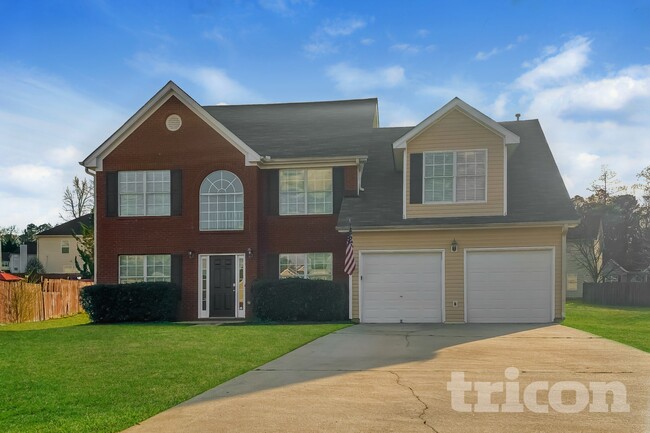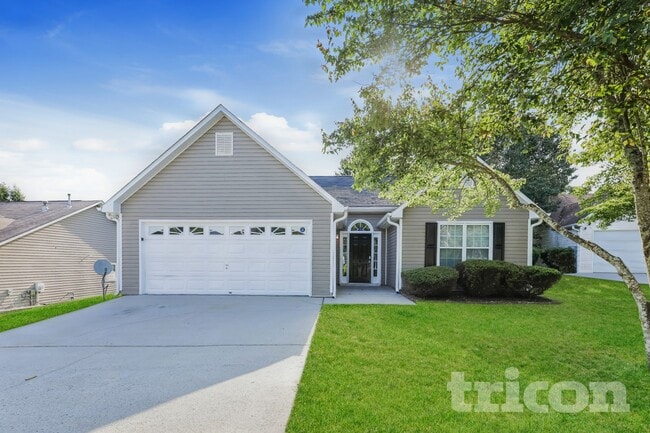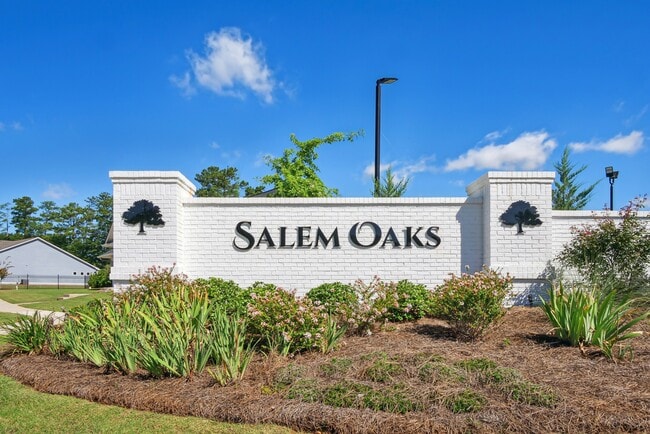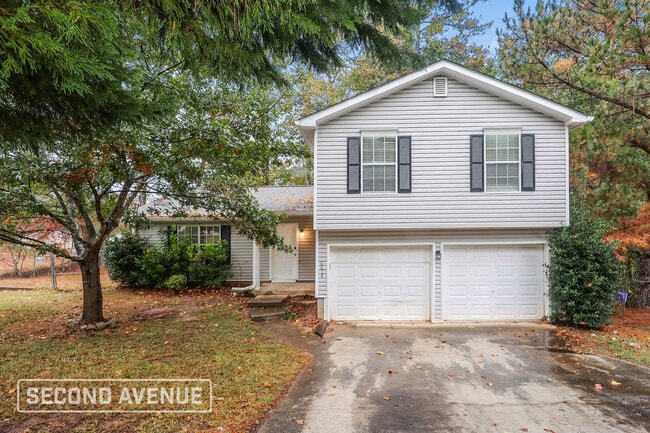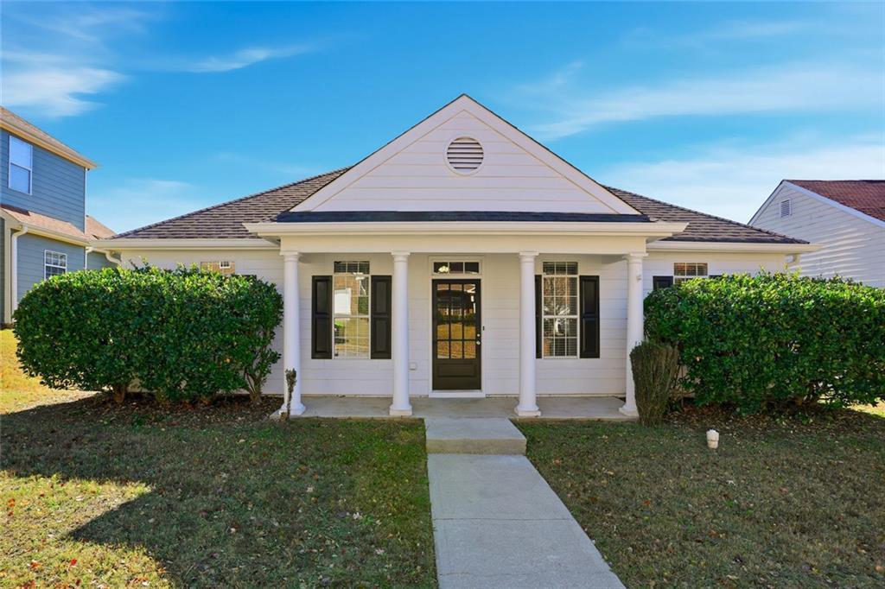405 Chadwick Cmns
Stockbridge, GA 30281
-
Bedrooms
3
-
Bathrooms
2
-
Square Feet
1,632 sq ft
-
Available
Available Now
Highlights
- Open-Concept Dining Room
- Community Lake
- Clubhouse
- Vaulted Ceiling
- Ranch Style House
- Wood Flooring

About This Home
Welcome to 405 Chadwick Commons,a beautifully maintained,move-in ready ranch home featuring 3 bedrooms and 2 full bathrooms with an open,inviting floor plan. The spacious living area is filled with natural light and includes a double-sided gas fireplace,adding warmth and charm,and flows seamlessly into the kitchen and dining areas,perfect for everyday living and entertaining. The kitchen features granite countertops and ample cabinet space. The primary suite offers a private bath with a double vanity,separate shower,and a relaxing soaker tub. Additional bedrooms are generously sized and share a full hall bathroom. Enjoy a private backyard with a patio,ideal for relaxing or hosting gatherings. The home also includes a detached two-car garage and sits on a level lot in a quiet,well-kept neighborhood conveniently located for easy commuting. Within walking distance to Red Oak Elementary School,this home is part of the desirable Brookwood at Monarch subdivision,offering resort-style amenities including a pool with slide,tennis courts,walking trails,and a lake with a fountain.
405 Chadwick Cmns is a house located in Henry County and the 30281 ZIP Code. This area is served by the Henry County attendance zone.
Home Details
Home Type
Year Built
Bedrooms and Bathrooms
Flooring
Home Design
Home Security
Interior Spaces
Kitchen
Laundry
Listing and Financial Details
Lot Details
Outdoor Features
Parking
Schools
Utilities
Community Details
Amenities
Overview
Pet Policy
Recreation
Fees and Policies
The fees below are based on community-supplied data and may exclude additional fees and utilities.
- One-Time Basics
- Due at Move-In
- Security Deposit - Refundable$1,800
- Due at Move-In
- Dogs
- Allowed
- Cats
- Allowed
Property Fee Disclaimer: Based on community-supplied data and independent market research. Subject to change without notice. May exclude fees for mandatory or optional services and usage-based utilities.
Contact
- Listed by Brenda Eure | Hester Group REALTORS
- Phone Number
- Contact
-
Source
 First Multiple Listing Service, Inc.
First Multiple Listing Service, Inc.
- Dishwasher
- Disposal
- Microwave
- Oven
- Refrigerator
Welcome to Stockbridge, a growing city in Henry County located 20 miles southeast of Atlanta. This established community offers diverse housing options, from apartment communities to residential neighborhoods. Current rental trends show average monthly rates of $1,357 for one-bedroom units, $1,536 for two bedrooms, and $1,841 for three bedrooms, with floor plans ranging from 816 to 1,359 square feet. The rental market has remained steady, making Stockbridge an appealing choice for those seeking Atlanta-area living.
Stockbridge's history dates back to 1829, when the Concord Methodist Church was established near present-day Old Stagecoach Road. Today, the city features several parks and recreational spaces, including Clark Community Park, Memorial Park, and the Reeves Creek Trail. Community events bring neighbors together throughout the year, with highlights like the annual Bridgefest celebration and summer concerts at City Hall.
Learn more about living in Stockbridge| Colleges & Universities | Distance | ||
|---|---|---|---|
| Colleges & Universities | Distance | ||
| Drive: | 16 min | 8.6 mi | |
| Drive: | 28 min | 17.9 mi | |
| Drive: | 27 min | 18.6 mi | |
| Drive: | 31 min | 19.3 mi |
 The GreatSchools Rating helps parents compare schools within a state based on a variety of school quality indicators and provides a helpful picture of how effectively each school serves all of its students. Ratings are on a scale of 1 (below average) to 10 (above average) and can include test scores, college readiness, academic progress, advanced courses, equity, discipline and attendance data. We also advise parents to visit schools, consider other information on school performance and programs, and consider family needs as part of the school selection process.
The GreatSchools Rating helps parents compare schools within a state based on a variety of school quality indicators and provides a helpful picture of how effectively each school serves all of its students. Ratings are on a scale of 1 (below average) to 10 (above average) and can include test scores, college readiness, academic progress, advanced courses, equity, discipline and attendance data. We also advise parents to visit schools, consider other information on school performance and programs, and consider family needs as part of the school selection process.
View GreatSchools Rating Methodology
Data provided by GreatSchools.org © 2025. All rights reserved.
You May Also Like
Similar Rentals Nearby
What Are Walk Score®, Transit Score®, and Bike Score® Ratings?
Walk Score® measures the walkability of any address. Transit Score® measures access to public transit. Bike Score® measures the bikeability of any address.
What is a Sound Score Rating?
A Sound Score Rating aggregates noise caused by vehicle traffic, airplane traffic and local sources
