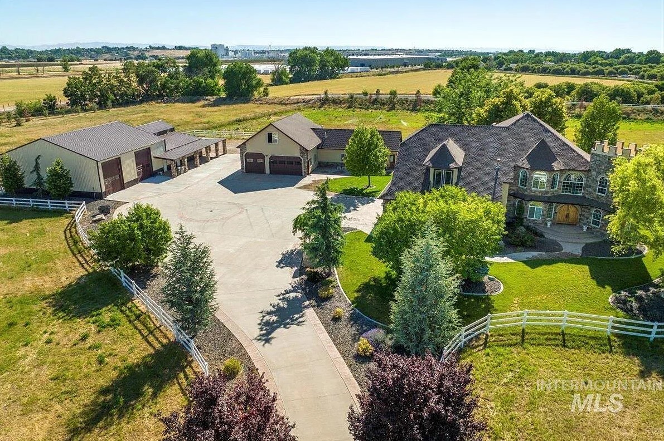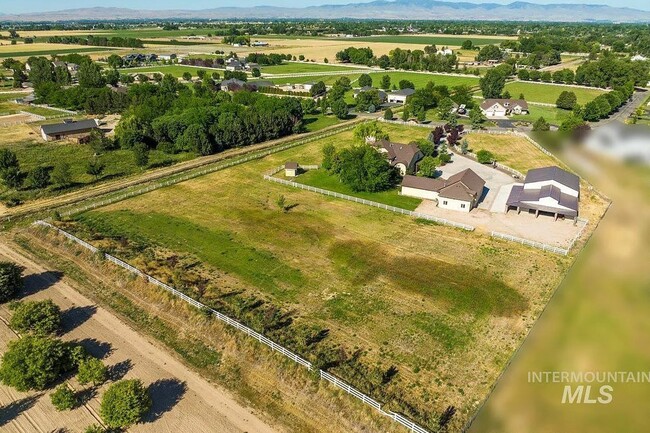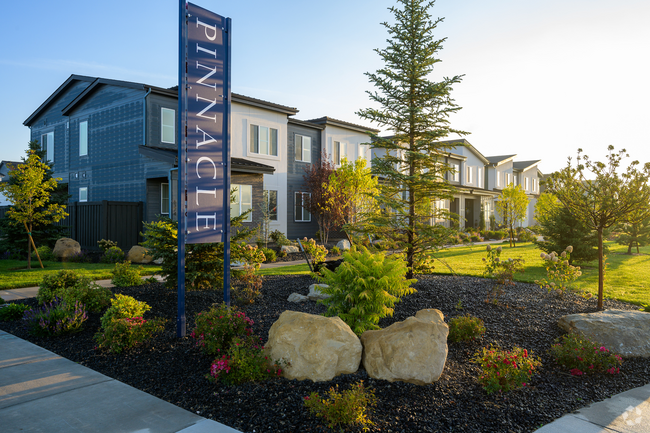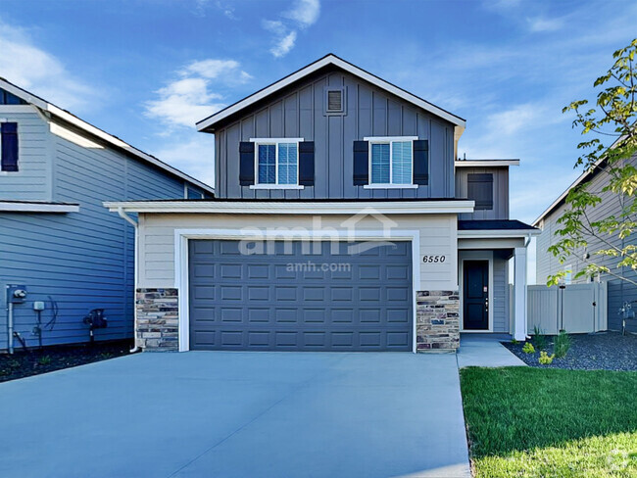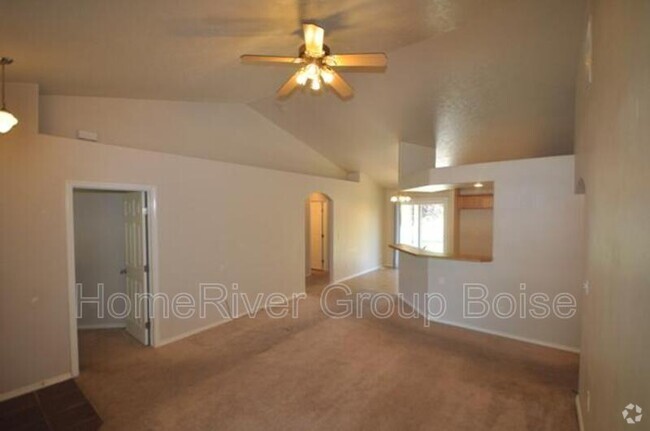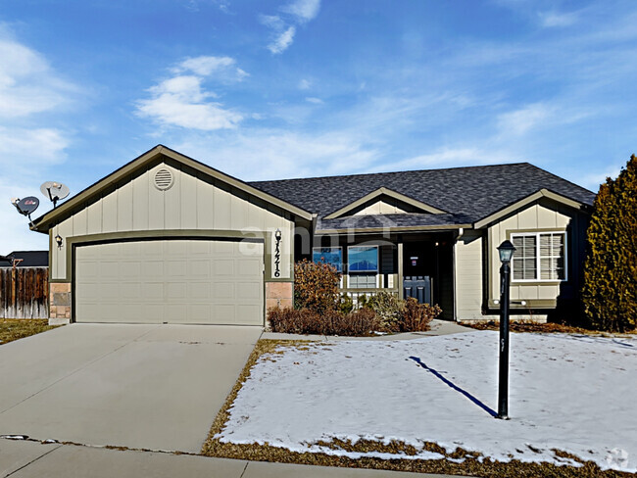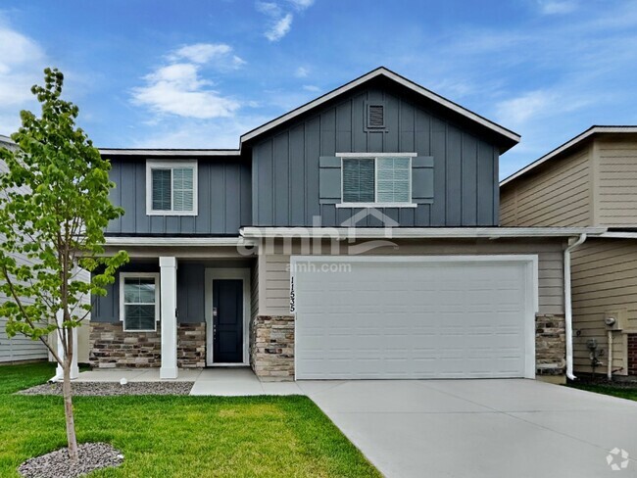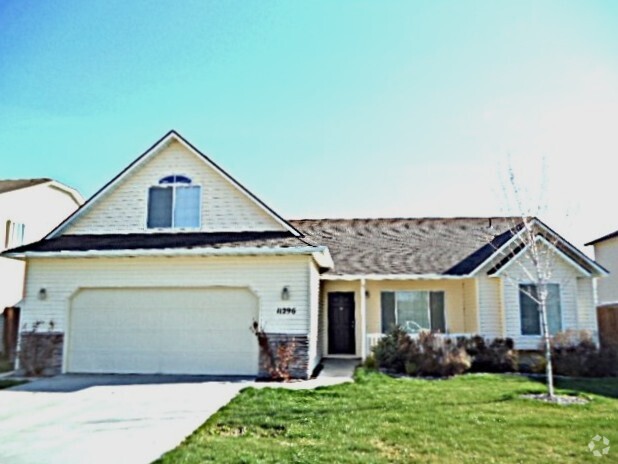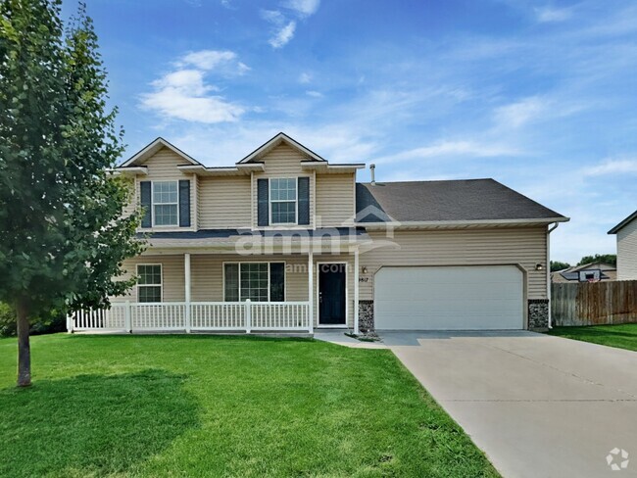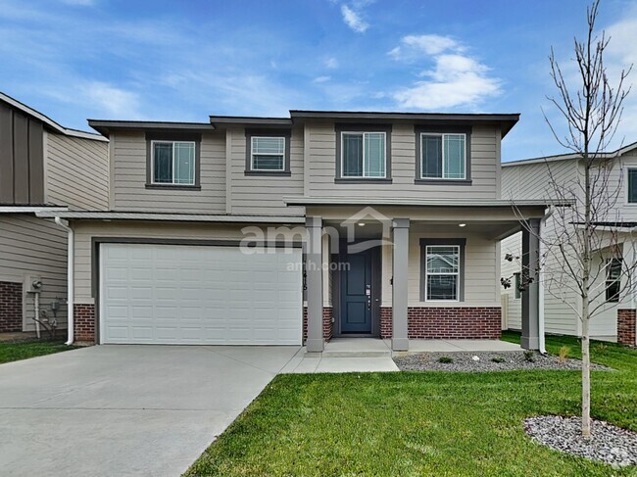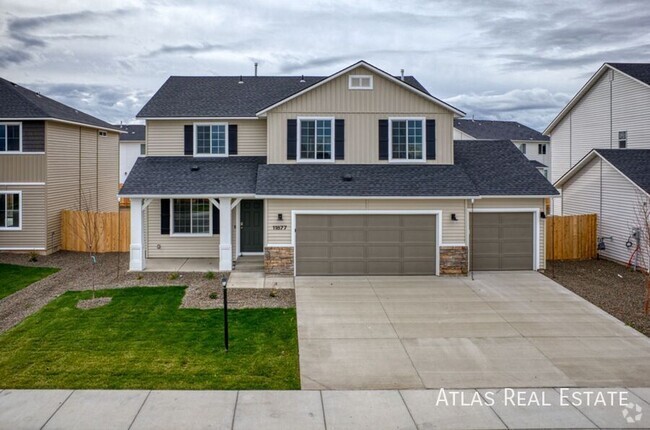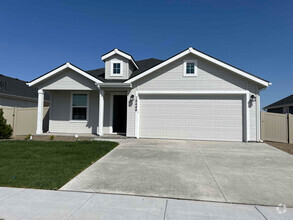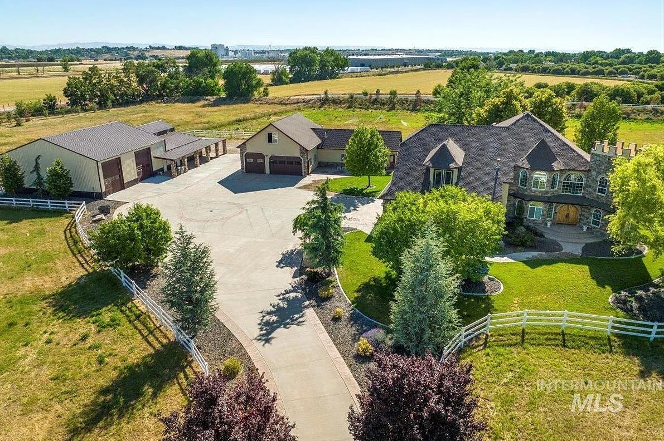4039 St James Loop
Nampa, ID 83687
-
Bedrooms
4
-
Bathrooms
6
-
Square Feet
6,200 sq ft
-
Available
Available Jun 1

About This Home
**Note: Once photography is completed, the current and limited number of photos will be updated and extensively added to within a few weeks. Welcome home to this extraordinary opportunity to lease a sanctuary of grandeur - Sanctuary Estates! This FURNISHED and private gated, enchanting property offers three distinct buildings nestled on a single lot of 5 acres. Recently, it underwent a breathtaking $300k transformation, curated by an award-winning interior design firm. As you wind down the secluded drive adorned with cherry blossom trees, you'll encounter the first structure, hosting a total of four bedrooms, a regal powder room in the main living area, and a finished 3.5-car garage, with ample cabinet storage. Upon stepping through the majestic, castlesk double doors, a grand entrance of the primary residence unveils an impressive 4,702 sq ft of living space. You, your family, and guests will be indulged by the elegance surrounding you. Featuring a sunken lattice-cut marble living room, custom faux painted marbled walls, accentuated by a bespoke European-imported 2000 lbs marble fireplace that radiates warmth and comfort. Flowing seamlessly from this inviting area is a pristine, cream-hued French-inspired kitchen, graced with golden jeweled chandeliers. Off the hallway lies a pantry of endless storage and organization, alongside an eight-seat formal dining room, a cushy breakfast nook, and a private office suite. This remarkable home boasts two primary winged suites, each with its own fireplace and serene spa-like bathrooms, complete with jet tubs, separate walk-in showers, dual vanities, and opulent walk-in closets. Furthermore, the main primary bathroom is finished off with a custom-built, illuminated Quartz countertop- heated floors- and a large, exquisitely designed walk-in closet. Stepping into the backyard, from the main residence leading to the second structure, one discovers a magnificent stamped concrete entertainment pad, adorned with a wood-burning fireplace and an outdoor jacuzzi tub,elegantly sheltered by a solar tea-lighted gazebo. The second structure offers four main functions. First, a luxurious space designed with entertainment and relaxation in mind, offering a perfect blend of functionality and style. The theater room, equipped with surround sound and high-tech projection, provides an immersive cinematic experience for movie nights or sporting events. Magnify your guests with custom cristallo LED waterfall bars, allowing for seamless hosting, making it easy to prepare snacks and refreshments without missing a moment of the action. Also included is an additional full bathroom with a new water heater, for lasting convenience. Second, elegant French doors lead to a six-car hot rod lounge! This garage not only accommodates multiple vehicles but also serves as a showcase for car enthusiasts. Its climate-controlled and spacious design is ideal for displaying prized automobiles, as it is currently finished out with an elevated sitting lounge with stereo, ceiling fan, and custom lighting, or for use as a workshop for hobbyists. Third, continuing through another set of French doors, fitness enthusiasts will appreciate the well-equipped, 350-sf, custom-designed, and climate-controlled gym, where they can maintain their workout routines without leaving the comfort of home. After a rigorous exercise session, the infrared and steam sauna offers a rejuvenating escape, promoting relaxation and wellness. Fourth, upstairs, the 520 sf versatile office or flex lounge adapts effortlessly to your needs, whether you require a quiet workstation, a creative studio, or a cozy reading nook. it has been finished out with hardwood and custom accent lighting. This thoughtfully designed structure truly has something for everyone, enhancing the quality of life and providing a haven for both leisure and productivity. The third structure is a splendid 48 ft x 48 ft, insulated warehouse, crafted for the passionate enthusiasts of all outdoor sports! Here, you can graciously house your RVs, ATVs, UTVs, boats, dirt bikes, bicycles, golf carts, and even your cherished horses! This expansive haven accommodates two 45 ft motorhomes with a 50-amp hookup, attached, yet separated from the two horse stalls and barn, complete with a tack area. Lastly, finished off within the horse barn is a formally finished, delightful bonus office, all graced with state-of-the-art HVAC, lattice laid porcelain tiles, crystal chandeliers, a fireplace, and more. The entire property is surrounded by a lovely, white vinyl fence, which also separates the large expanded yard from the approximately three acres of pasture. The rear pasture is backstopped by 20 young privacy oak trees, all of which are fed by timer-controlled irrigation. Each evening, as a grand finale to your day, top it all off by enjoying your dusk-time cocktails while surrounded by the resort-inspired accent lighting throughout the estate. There is simply nothing within the Treasure Valley that is like Sanctuary Estates! Lease terms will be negotiated on an individual needs basis. If all 3 buildings are rented, then $9,800. Suppose building (1) + building (2) are rented for a reduced overall cost.
4039 St James Loop is a house located in Canyon County and the 83687 ZIP Code. This area is served by the Joint School District No. 2 attendance zone.
House Features
- Washer/Dryer
- Washer/Dryer Hookup
- Dishwasher
- Balcony
Fees and Policies
The fees below are based on community-supplied data and may exclude additional fees and utilities.
- Dogs Allowed
-
Fees not specified
- Cats Allowed
-
Fees not specified
Contact
- Listed by Sandia Krauss
- Phone Number
- Contact
- Washer/Dryer
- Washer/Dryer Hookup
- Dishwasher
- Balcony
Once a bustling railroad town, Nampa has evolved into one of Idaho's growing commercial centers. The city's downtown and detached homes retain the original frontier feeling of a bygone era, creating a palpable sense of historic charm. The state capital lies just 20 miles east of the community, allowing Nampa residents to enjoy the peaceful feel of a rural town without sacrificing access to the amenities of a much larger city.
Residents are often drawn to Nampa for its affordable rentals, congenial atmosphere, and easy access to Idaho's plains and mountains. The community delights in a broad range of recreational activities at the expansive Deer Flat National Wildlife Refuge, which borders Nampa to the southwest. The popular Roaring Springs Water Park sits just a few miles east of town, offering plenty of water-based fun close to home. Interstate 84 connects Nampa to nearby Boise, Morley Nelson Snake River Birds of Prey National Conservation Area, and more.
Learn more about living in Nampa| Colleges & Universities | Distance | ||
|---|---|---|---|
| Colleges & Universities | Distance | ||
| Drive: | 16 min | 7.3 mi | |
| Drive: | 22 min | 16.0 mi | |
| Drive: | 24 min | 16.7 mi |
 The GreatSchools Rating helps parents compare schools within a state based on a variety of school quality indicators and provides a helpful picture of how effectively each school serves all of its students. Ratings are on a scale of 1 (below average) to 10 (above average) and can include test scores, college readiness, academic progress, advanced courses, equity, discipline and attendance data. We also advise parents to visit schools, consider other information on school performance and programs, and consider family needs as part of the school selection process.
The GreatSchools Rating helps parents compare schools within a state based on a variety of school quality indicators and provides a helpful picture of how effectively each school serves all of its students. Ratings are on a scale of 1 (below average) to 10 (above average) and can include test scores, college readiness, academic progress, advanced courses, equity, discipline and attendance data. We also advise parents to visit schools, consider other information on school performance and programs, and consider family needs as part of the school selection process.
View GreatSchools Rating Methodology
You May Also Like
Similar Rentals Nearby
What Are Walk Score®, Transit Score®, and Bike Score® Ratings?
Walk Score® measures the walkability of any address. Transit Score® measures access to public transit. Bike Score® measures the bikeability of any address.
What is a Sound Score Rating?
A Sound Score Rating aggregates noise caused by vehicle traffic, airplane traffic and local sources
