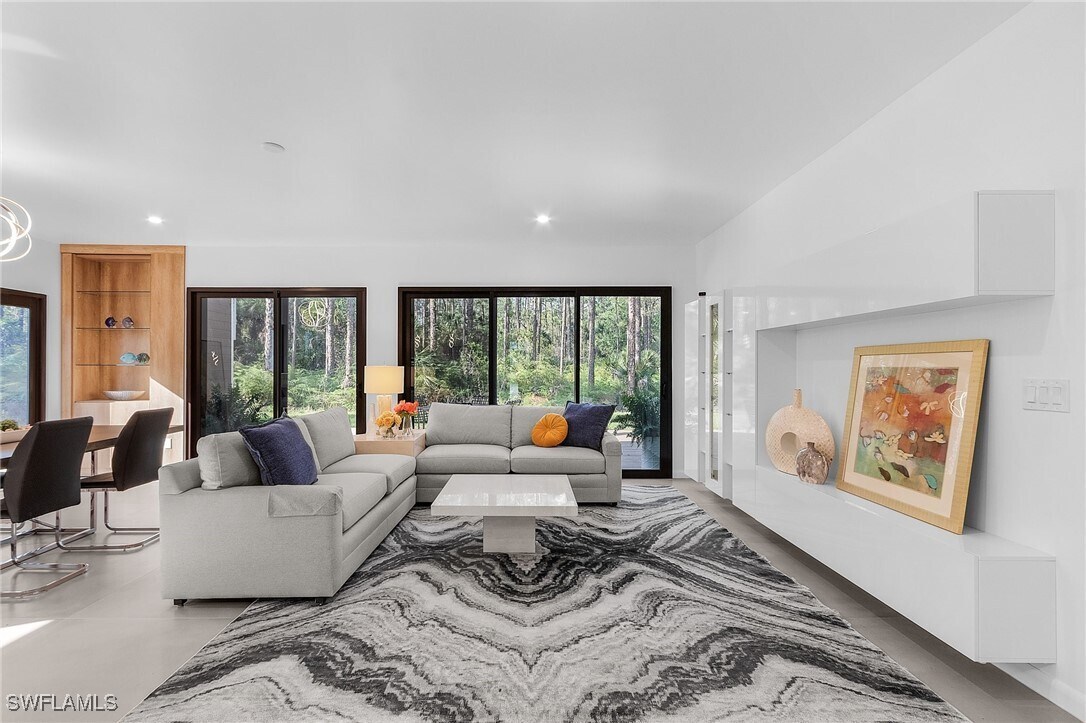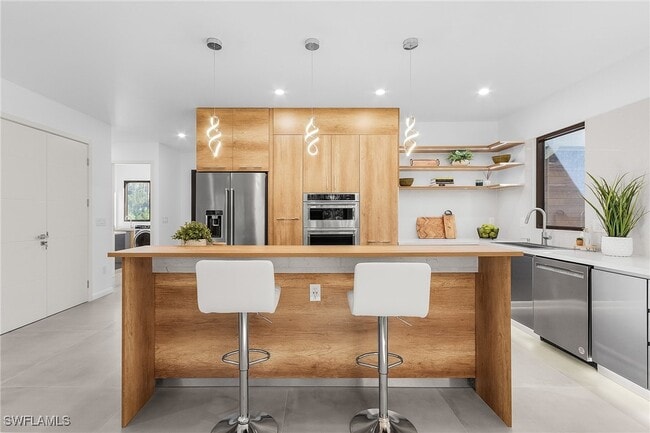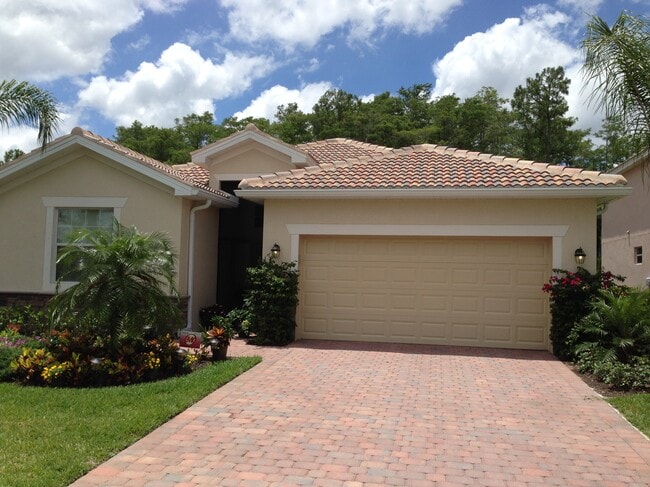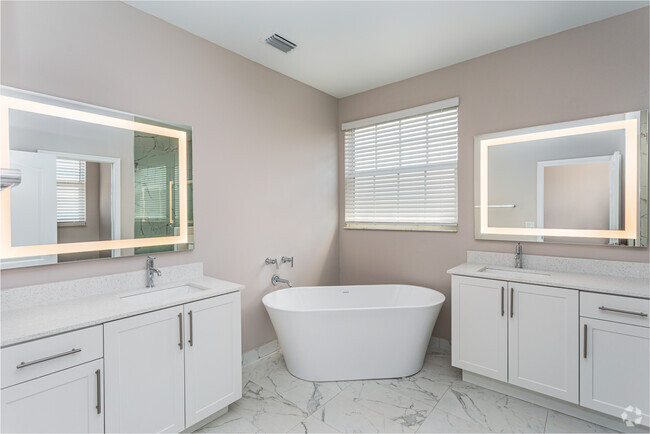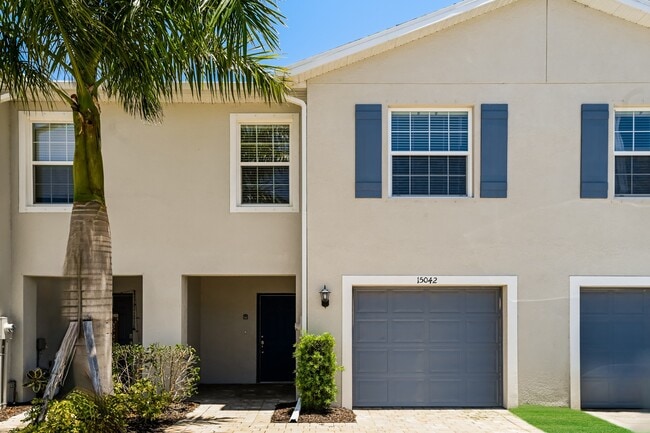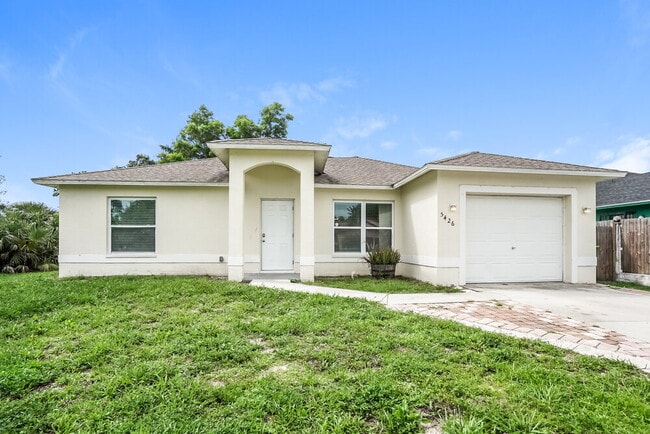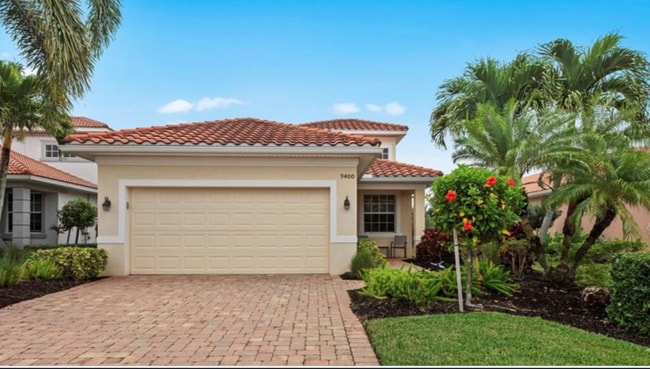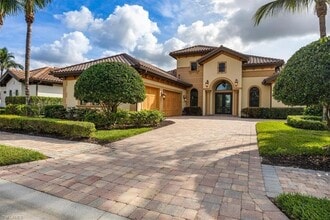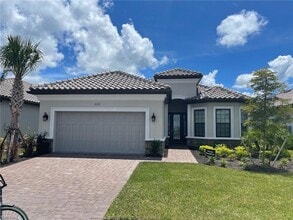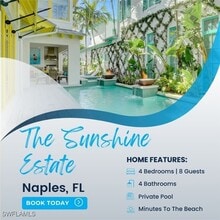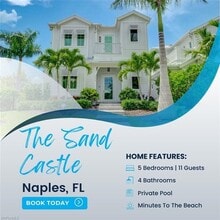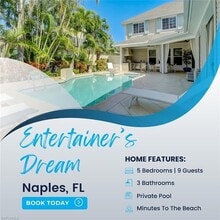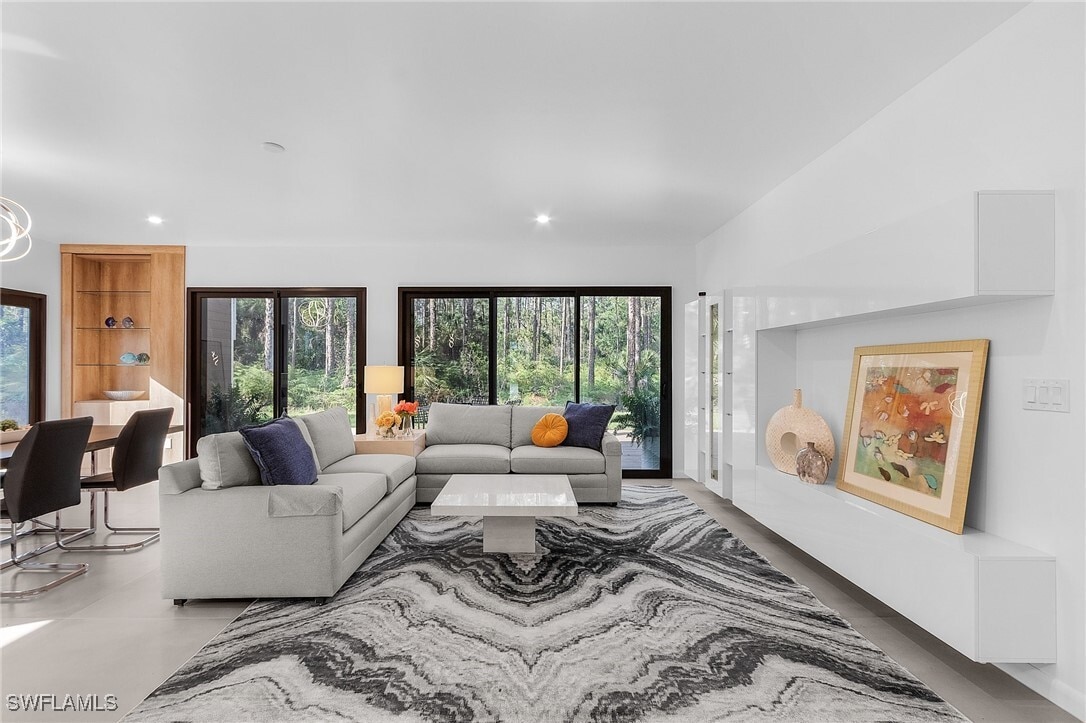4021 12th Ave SE
Naples, FL 34117
-
Bedrooms
3
-
Bathrooms
3
-
Square Feet
2,091 sq ft
-
Available
Available Sep 11
Highlights
- View of Trees or Woods
- Reverse Osmosis System
- Deck
- Lanai
- Furnished
- Great Room

About This Home
Experience the perfect blend of luxury and sustainability in this breathtaking 2024 new construction home,located on 2.5 unrestricted acres in the highly sought-after Golden Gate Estates. This contemporary masterpiece offers 3 bedrooms + den,3 bathrooms,and is thoughtfully designed with cutting-edge features and modern elegance. Step inside to discover a sleek,modern interior featuring contemporary cabinetry,stainless steel appliances,and an open-concept layout that exudes style and functionality. Built with durability in mind,this home is constructed to withstand wind pressures of up to 180 mph,offering peace of mind during storm seasons. Energy efficiency meets comfort with an economical AC split system,providing optimal climate control while keeping energy costs low. A whole-home reverse osmosis system ensures fresh,purified water throughout the entire property. Enjoy the privacy and freedom of your expansive acreage while still being conveniently located near local amenities,shopping,and dining. Don’t miss your chance to live in this eco-friendly,modern sanctuary in one of the most desirable areas.This is your opportunity to discover the future of sustainable luxury living in Golden Gate Estates!
4021 12th Ave SE is a house located in Collier County and the 34117 ZIP Code. This area is served by the Collier attendance zone.
Home Details
Home Type
Year Built
Bedrooms and Bathrooms
Home Design
Home Security
Interior Spaces
Kitchen
Laundry
Listing and Financial Details
Lot Details
Outdoor Features
Parking
Schools
Utilities
Views
Community Details
Overview
Pet Policy
Fees and Policies
The fees below are based on community-supplied data and may exclude additional fees and utilities.
- Dogs Allowed
-
Fees not specified
- Cats Allowed
-
Fees not specified
Contact
- Listed by Diane Harris | William Raveis Real Estate
- Phone Number
- Contact
-
Source
 Florida Gulf Coast Multiple Listing Service
Florida Gulf Coast Multiple Listing Service
- Dishwasher
- Ice Maker
- Pantry
- Microwave
- Oven
- Range
- Refrigerator
- Freezer
- Walk-In Closets
- Deck
Only a few miles inland from the esteemed white sand beaches of Florida’s Southwest tip, lies a rural neighborhood where residents can escape the hustle and bustle of the coastal tourism while staying in arm’s reach of the gorgeous Gulf of Mexico shoreline.
Rural Estates can be found 20 miles east of downtown Naples and a similar distance southwest of the beautiful Bonita Springs. Residents of the neighborhood can opt for an afternoon on the gulf or choose from the array of outdoor activities offered in Rural Estates’ wide-open spaces. Proximity to the coast provides a plethora of high-end condos and luxury apartments for rent in the area.
Learn more about living in Rural Estates| Colleges & Universities | Distance | ||
|---|---|---|---|
| Colleges & Universities | Distance | ||
| Drive: | 31 min | 15.1 mi | |
| Drive: | 37 min | 19.7 mi | |
| Drive: | 53 min | 31.5 mi | |
| Drive: | 57 min | 34.4 mi |
 The GreatSchools Rating helps parents compare schools within a state based on a variety of school quality indicators and provides a helpful picture of how effectively each school serves all of its students. Ratings are on a scale of 1 (below average) to 10 (above average) and can include test scores, college readiness, academic progress, advanced courses, equity, discipline and attendance data. We also advise parents to visit schools, consider other information on school performance and programs, and consider family needs as part of the school selection process.
The GreatSchools Rating helps parents compare schools within a state based on a variety of school quality indicators and provides a helpful picture of how effectively each school serves all of its students. Ratings are on a scale of 1 (below average) to 10 (above average) and can include test scores, college readiness, academic progress, advanced courses, equity, discipline and attendance data. We also advise parents to visit schools, consider other information on school performance and programs, and consider family needs as part of the school selection process.
View GreatSchools Rating Methodology
Data provided by GreatSchools.org © 2025. All rights reserved.
You May Also Like
Similar Rentals Nearby
What Are Walk Score®, Transit Score®, and Bike Score® Ratings?
Walk Score® measures the walkability of any address. Transit Score® measures access to public transit. Bike Score® measures the bikeability of any address.
What is a Sound Score Rating?
A Sound Score Rating aggregates noise caused by vehicle traffic, airplane traffic and local sources
