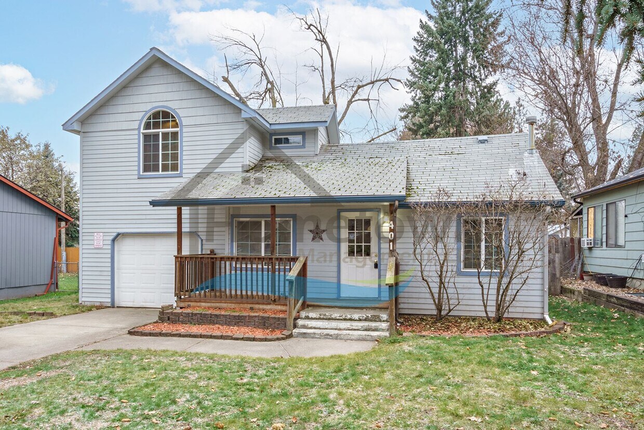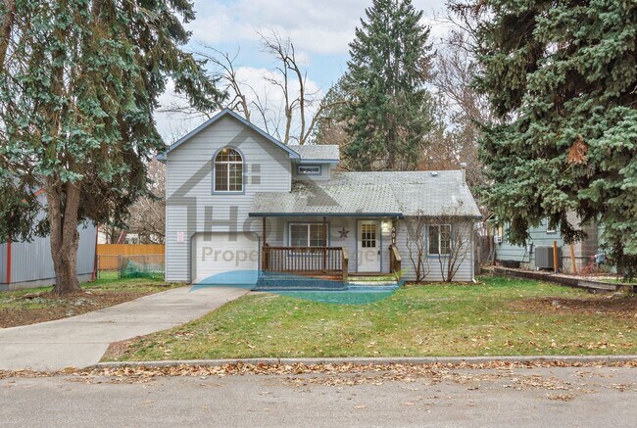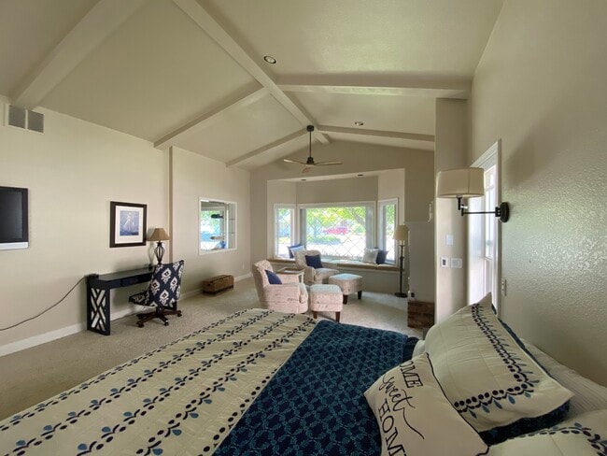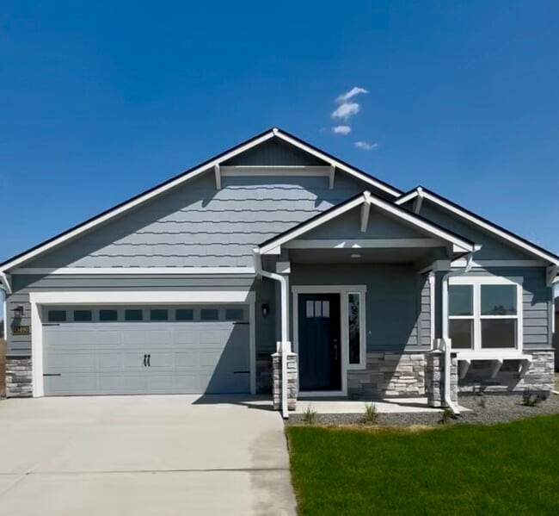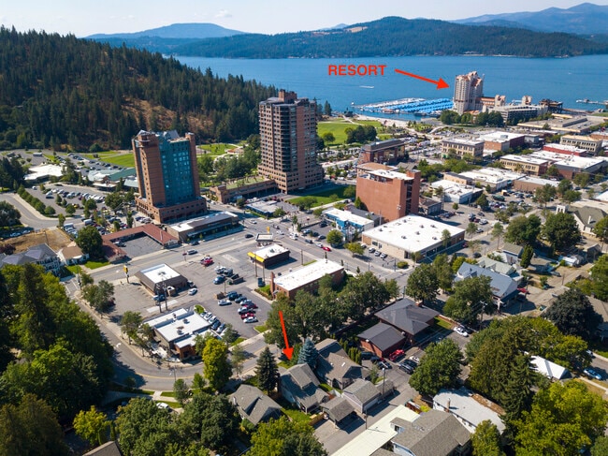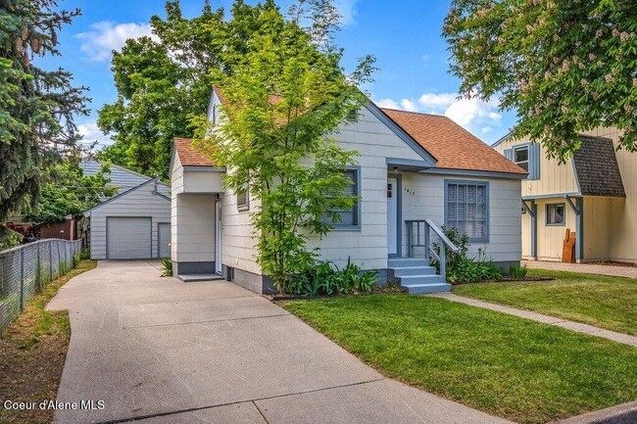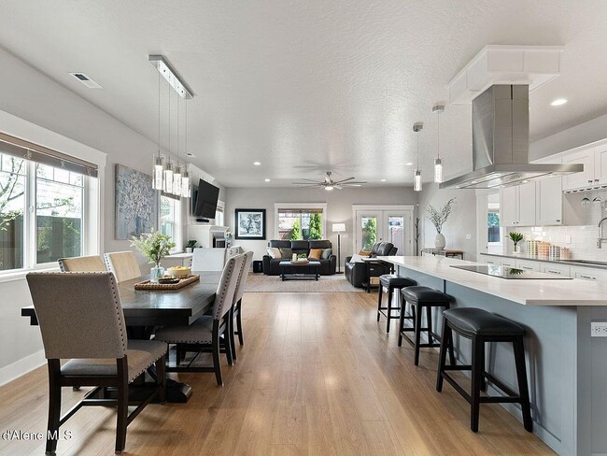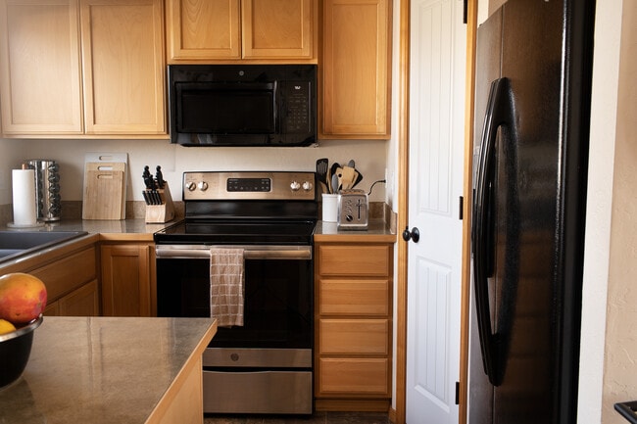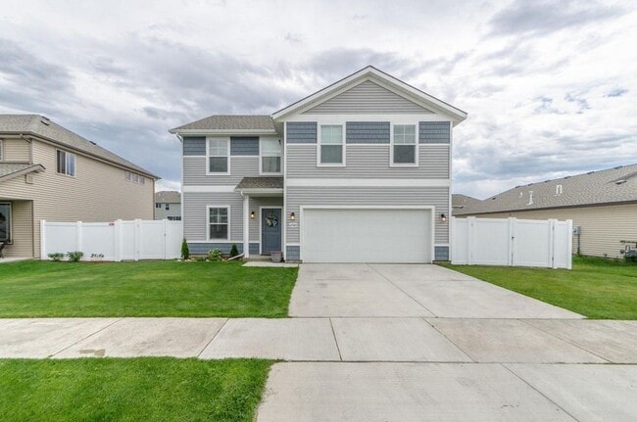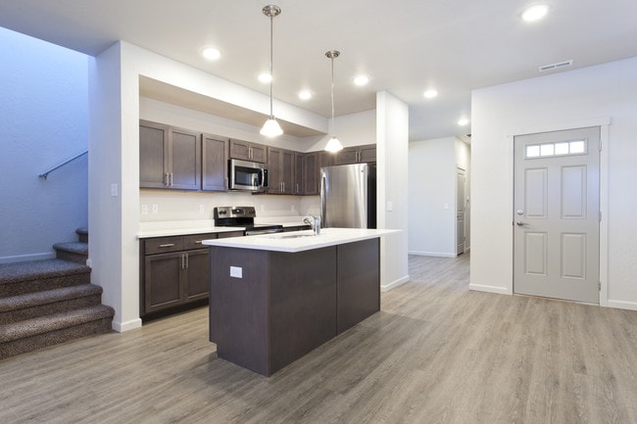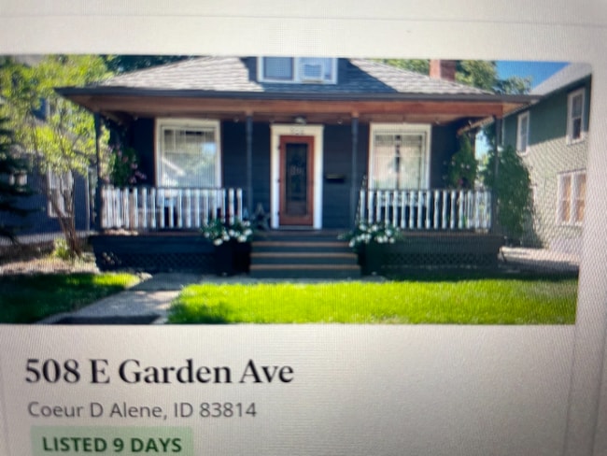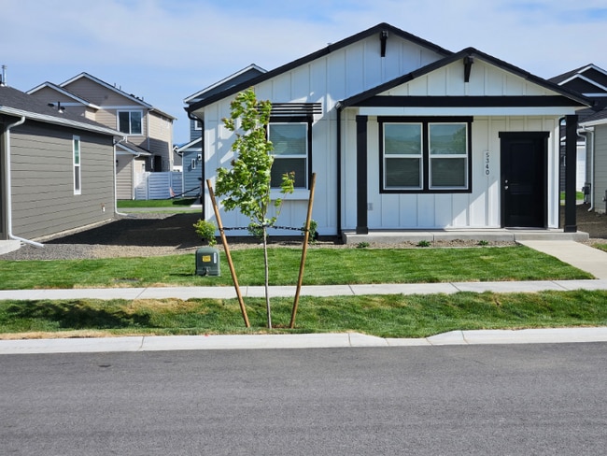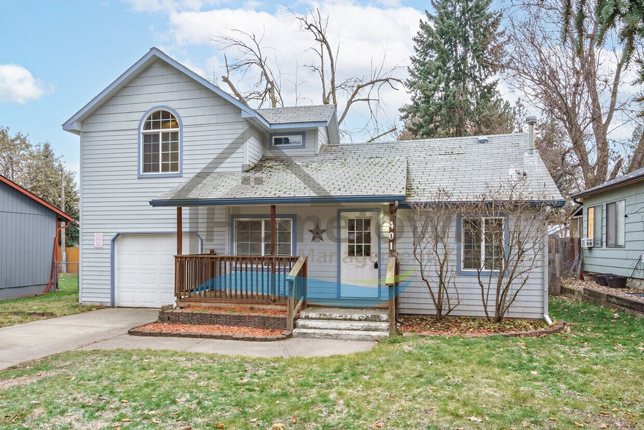401 N 16th St
Coeur d'Alene, ID 83814

Check Back Soon for Upcoming Availability
| Beds | Baths | Average SF |
|---|---|---|
| 3 Bedrooms 3 Bedrooms 3 Br | 2 Baths 2 Baths 2 Ba | 2,019 SF |
Fees and Policies
The fees below are based on community-supplied data and may exclude additional fees and utilities.
- Dogs Allowed
-
Fees not specified
- Cats Allowed
-
Fees not specified
About This Property
This 1947 home has gone through numerous phases of remodel. Today it is a modern house with all of the comforts of a 2023 home! At 2019 square feet, this home offers three bedrooms, two bathrooms, a large yard in front and in back, and an attached one-car garage, all located on a lot five blocks away from downtown Coeur d'Alene's Sherman Avenue. The front door of this home sits on a covered porch, which is just large enough for a small set of patio furniture. Upon immediate entry into the home, you step into an expansive living room with high ceilings and a ceiling fan overhead. Picture windows looking out onto the front yard bring a lot of natural light into this room. A staircase taking you up to the second floor is the home's centerpiece. The guest bathroom and a coat closet are right around the staircase. This guest bathroom is a full bath with a tub and shower and a sink vanity with cupboards and drawers. The kitchen starts with a small dining area, a room that would normally be called a breakfast nook. The living room area offers so much square footage that a dining area can be incorporated into any part of the room. The breakfast nook in the kitchen sits next to a pair of French doors leading out to the back yard. The kitchen starts with a wide food preparation counter. This white tiled counter wraps around the entire kitchen. Rows of cupboards and drawers above and below the counters also surround the kitchen in its entirety. This kitchen comes complete with a large refrigerator, a microwave, an electric range and oven, a dishwasher, and a dual basin stainless steel sink with garbage disposal. An adjacent hallway takes you to the main floor bedroom. This bedroom features a large picture window looking out onto the back yard. Some built-in shelving has been installed to create a closet in a recessed corner of the room. This room can also serve as a family room, and entertainment room, or a home office. The master bedroom is right at the top of the stairs. This bedroom has a lighted walk-in closet, high ceilings, and a large picture window looking out onto the front yard. The master bathroom is down the hall. This bathroom is also a full bath with a tub and shower and a sink vanity with cupboards and drawers. The guest bedroom on this level is at the end of the hall. This bedroom also has high ceilings and a picture window looking out onto the back yard. The French doors in the dining area lead to a small patio and to the partially fenced back yard. There is an entrance into the home inside the garage. This entrance leads to the hallway connecting the kitchen to the main floor bedroom. The garage features built-in shelving for additional storage. A case of descending stairs in the kitchen leads to the home's basement utility room and laundry room. Washer and dryer hookups are available for tenants to use in this room. Floors throughout the home are laminate flooring. Floors in the kitchen and bathrooms are tiled. All windows come with venetian blinds already installed. Heat in the home is provided by a forced air gas furnace in the basement. The closest east-west thoroughfare is Sherman Avenue five blocks south. Going west on Sherman Avenue takes you right into downtown Coeur d'Alene, while going east takes you to an Interstate-90 on-ramp and off-ramp. To see a walk-through video of this property, visit the following URL: No smoking. Cats and dogs will be considered on a case-by-case basis and will require owner approval. Application fee: $40.00 Security Deposit: $2,500.00 Pet deposit: $400.00 per pet Monthly pet rent: $35.00 per pet Apply online at www.ht- Please call for more information. *Property information is deemed reliable but is not guaranteed.*
401 N 16th St is a house located in Kootenai County and the 83814 ZIP Code. This area is served by the Coeur D'Alene District attendance zone.
House Features
Dishwasher
Microwave
Refrigerator
Range
- Dishwasher
- Microwave
- Range
- Refrigerator
Downtown Coeur d’Alene, frequently abbreviated “CDA,” represents the area south of Harrison Avenue and west of Interstate 90. This gorgeous area stretches south to the shores of the lake with which it shares a name, giving the entire downtown area a prominent natural atmosphere. Restaurants, breweries, bars, and stores line Sherman Avenue and culminate in the charming district that has formed near CDA City Park. Enjoy walkable shopping and dining all with amazing views of the pristine lake.
You’ll find an incredibly eclectic mix of rentals in Downtown CDA. Modern interpretations of lofts and lakefront homes can be found near the water, and upscale apartment complexes continue to be developed to make the most of the incredible waterfront views.
Learn more about living in Downtown CDABelow are rent ranges for similar nearby apartments
| Beds | Average Size | Lowest | Typical | Premium |
|---|---|---|---|---|
| Studio Studio Studio | 462 Sq Ft | $1,300 | $1,480 | $1,595 |
| 1 Bed 1 Bed 1 Bed | 976 Sq Ft | $1,300 | $1,317 | $1,350 |
| 2 Beds 2 Beds 2 Beds | 1331 Sq Ft | $1,800 | $2,257 | $2,850 |
| 3 Beds 3 Beds 3 Beds | 1693 Sq Ft | $1,750 | $2,537 | $3,950 |
| 4 Beds 4 Beds 4 Beds | 2080 Sq Ft | $2,595 | $3,148 | $4,395 |
- Dishwasher
- Microwave
- Range
- Refrigerator
| Colleges & Universities | Distance | ||
|---|---|---|---|
| Colleges & Universities | Distance | ||
| Drive: | 5 min | 2.2 mi | |
| Drive: | 42 min | 32.0 mi | |
| Drive: | 43 min | 34.3 mi | |
| Drive: | 59 min | 40.7 mi |
 The GreatSchools Rating helps parents compare schools within a state based on a variety of school quality indicators and provides a helpful picture of how effectively each school serves all of its students. Ratings are on a scale of 1 (below average) to 10 (above average) and can include test scores, college readiness, academic progress, advanced courses, equity, discipline and attendance data. We also advise parents to visit schools, consider other information on school performance and programs, and consider family needs as part of the school selection process.
The GreatSchools Rating helps parents compare schools within a state based on a variety of school quality indicators and provides a helpful picture of how effectively each school serves all of its students. Ratings are on a scale of 1 (below average) to 10 (above average) and can include test scores, college readiness, academic progress, advanced courses, equity, discipline and attendance data. We also advise parents to visit schools, consider other information on school performance and programs, and consider family needs as part of the school selection process.
View GreatSchools Rating Methodology
Data provided by GreatSchools.org © 2025. All rights reserved.
You May Also Like
Similar Rentals Nearby
What Are Walk Score®, Transit Score®, and Bike Score® Ratings?
Walk Score® measures the walkability of any address. Transit Score® measures access to public transit. Bike Score® measures the bikeability of any address.
What is a Sound Score Rating?
A Sound Score Rating aggregates noise caused by vehicle traffic, airplane traffic and local sources
