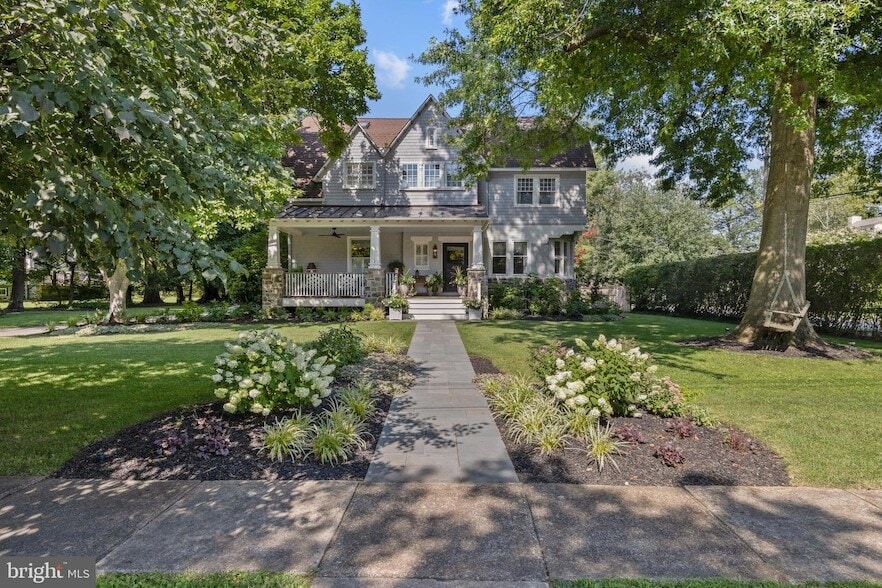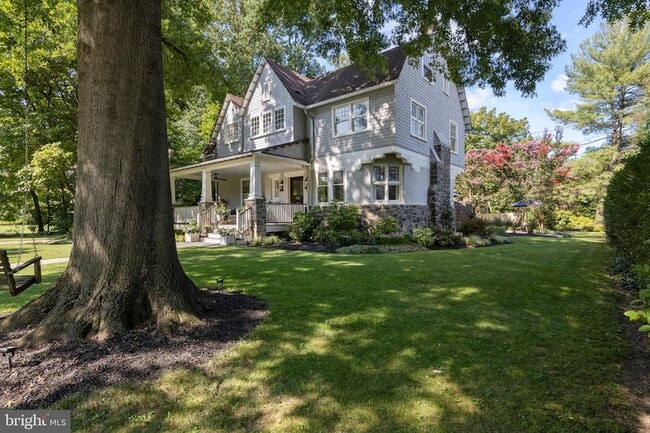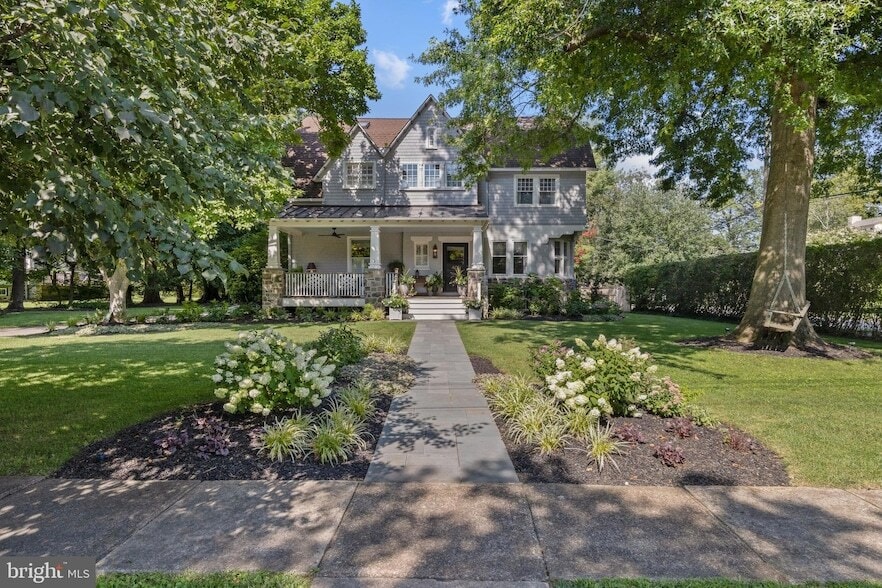401 Chestnut Ln
Wayne, PA 19087
-
Bedrooms
7
-
Bathrooms
5
-
Square Feet
3,455 sq ft
-
Available
Available Now
Highlights
- Colonial Architecture
- 1 Fireplace
- Central Air
- Hot Water Heating System
- Dogs Allowed
About This Home
Welcome to 401 Chestnut Lane, a beautifully renovated home that blends timeless charm with thoughtful modern updates. Nestled in the enchanting community of North Wayne, this walk to Wayne historic gem graces one of North Wayne s most desirable corner lots with a sizable flat yard and beautiful mature trees and landscaping. With 7 bedrooms and 5 baths, this home is ideal for those seeking a vibrant, family-friendly neighborhood filled with year-round events like progressive dinners, bookclubs, parades, holiday celebrations, and more. North Wayne offers a storybook setting, with tree-lined sidewalks, and is a short stroll into the lovely town of Wayne with its award-winning restaurants, coffee shops, bars, independent stores, and the Wayne train station with direct service into Philadelphia and beyond. Nearby amenities also include the Wayne Library, post office, Radnor Middle School, Lancaster County farmer s market, several colleges and universities, grocery stores, banks and medical facilities. Several parks and playgrounds are a short walk or bike ride away and even a neighborhood pond for fishing in the summer and ice skating and sledding in the winter! Built by Wendell and Smith in 1895, the "Round End House" design showcases curved leaded glass windows, uniquely carved newel posts and spindles, and detailed millwork. An inviting deep front porch with gorgeous stone pillars, a wide staircase, and a ceiling fan overlooks the beautifully landscaped front lawn, and is the perfect perch year-round. The lush surroundings, filled with mature trees and blooming flowers, provide a serene backdrop for relaxation and entertainment. Inside, you are welcomed into the oversized entry foyer with its charming original architectural details. The large living room beckons with its stunning curved windows, handsome custom millwork and built-ins surrounding the fireplace, which has been conveniently converted to gas. To the other side of the entry hall is a room with a half bath and glass doors that is ideal for a home office or a child s playroom. Further down is another room with sliding pocket doors to the kitchen that can serve as a cozy family room or dining room. At the rear of the house is the spacious bright kitchen which boasts an abundance of windows providing natural light throughout the day, plenty of cabinets and storage, high-end appliances including a Viking dual-fuel range, a JennAir wall oven and microwave, and two JennAir integrated refrigerated drawers. The oversized center island features a large sink, Bosch dishwasher, and has seating area for at least four stools. The island and all cabinetry is complemented by striking Carrara marble countertops. A convenient wet bar area is nearby with a beverage cooler, ice maker and handsome leathered granite top. The breakfast room s wall of glass opens onto a delightful deck and stone patio, perfect for morning coffee or evening gatherings. The luxurious primary suite offers windows on all sides, an oversized walk-in closet as well as two additional mirrored closets, and an elegant spa-like bath featuring two separate vanities, radiant heated floors, a soaking tub, towel warmer, and an expansive shower with double rain heads. All bedrooms have ample closets. Handsomely updated hall baths are on the second and third floors. Additional features include a convenient second floor laundry, a main floor mudroom with built-ins and half-bath, an 800 sq ft finished lower level boasting a cozy sitting area with a built-in electric fireplace, as well as a large playroom, a Brunswick pool table, loads of storage, and charming historic details throughout. Outdoors, you will appreciate the stone patio, a side porch with outside potting sink, a partly fenced yard, an electric fence for pets, and a 4-car parking area equipped with an EV charger hookup.
401 Chestnut Ln is a house located in Delaware County and the 19087 ZIP Code. This area is served by the Radnor Township attendance zone.
Home Details
Home Type
Year Built
Bedrooms and Bathrooms
Home Design
Interior Spaces
Listing and Financial Details
Lot Details
Parking
Schools
Utilities
Community Details
Overview
Pet Policy
Fees and Policies
The fees below are based on community-supplied data and may exclude additional fees and utilities.
- Air Conditioning
- Heating
- Fireplace
- Kitchen
- Refrigerator
- Basement
Spacious houses sitting on sprawling tracts of land with meticulously landscaped grounds characterize the Philadelphia Main Line, one of the most sought-after regions in the Philadelphia metropolitan area. The Main Line in Delaware County encompasses the northern part of the neighborhood around Newtown Square, about five miles west of Downtown Philadelphia. Renters have options of modern apartments and Colonial-style homes.
Commuters appreciate the easy transportation offered by this neighborhood. Interstate 476 runs along the western edge of town while SEPTA and Amtrak lines provide mass transit. For shopping and dining within the neighborhood, West Chester Pike is the place to be. Retail centers filled with hotels, restaurants, and shops round out the modern amenities within town.
Learn more about living in Main Line-Delaware| Colleges & Universities | Distance | ||
|---|---|---|---|
| Colleges & Universities | Distance | ||
| Walk: | 16 min | 0.9 mi | |
| Drive: | 4 min | 1.5 mi | |
| Drive: | 9 min | 3.0 mi | |
| Drive: | 14 min | 5.4 mi |
 The GreatSchools Rating helps parents compare schools within a state based on a variety of school quality indicators and provides a helpful picture of how effectively each school serves all of its students. Ratings are on a scale of 1 (below average) to 10 (above average) and can include test scores, college readiness, academic progress, advanced courses, equity, discipline and attendance data. We also advise parents to visit schools, consider other information on school performance and programs, and consider family needs as part of the school selection process.
The GreatSchools Rating helps parents compare schools within a state based on a variety of school quality indicators and provides a helpful picture of how effectively each school serves all of its students. Ratings are on a scale of 1 (below average) to 10 (above average) and can include test scores, college readiness, academic progress, advanced courses, equity, discipline and attendance data. We also advise parents to visit schools, consider other information on school performance and programs, and consider family needs as part of the school selection process.
View GreatSchools Rating Methodology
Data provided by GreatSchools.org © 2025. All rights reserved.
Transportation options available in Wayne include Radnor, located 2.3 miles from 401 Chestnut Ln. 401 Chestnut Ln is near Philadelphia International, located 20.9 miles or 34 minutes away, and Trenton Mercer, located 43.4 miles or 61 minutes away.
| Transit / Subway | Distance | ||
|---|---|---|---|
| Transit / Subway | Distance | ||
|
|
Drive: | 6 min | 2.3 mi |
|
|
Drive: | 6 min | 2.5 mi |
|
|
Drive: | 8 min | 2.8 mi |
|
|
Drive: | 7 min | 3.0 mi |
| Drive: | 9 min | 3.0 mi |
| Commuter Rail | Distance | ||
|---|---|---|---|
| Commuter Rail | Distance | ||
|
|
Walk: | 9 min | 0.5 mi |
|
|
Drive: | 4 min | 1.2 mi |
|
|
Drive: | 4 min | 1.2 mi |
|
|
Drive: | 5 min | 2.1 mi |
|
|
Drive: | 7 min | 2.6 mi |
| Airports | Distance | ||
|---|---|---|---|
| Airports | Distance | ||
|
Philadelphia International
|
Drive: | 34 min | 20.9 mi |
|
Trenton Mercer
|
Drive: | 61 min | 43.4 mi |
Time and distance from 401 Chestnut Ln.
| Shopping Centers | Distance | ||
|---|---|---|---|
| Shopping Centers | Distance | ||
| Walk: | 13 min | 0.7 mi | |
| Walk: | 14 min | 0.8 mi | |
| Drive: | 4 min | 1.1 mi |
| Parks and Recreation | Distance | ||
|---|---|---|---|
| Parks and Recreation | Distance | ||
|
Chanticleer Garden
|
Drive: | 6 min | 2.0 mi |
|
McKaig Nature Education Center
|
Drive: | 6 min | 2.3 mi |
|
Jenkins Arboretum & Gardens
|
Drive: | 9 min | 3.7 mi |
|
Sharp's Woods Preserve
|
Drive: | 12 min | 4.8 mi |
|
Valley Forge National Historical Park
|
Drive: | 16 min | 6.6 mi |
| Hospitals | Distance | ||
|---|---|---|---|
| Hospitals | Distance | ||
| Drive: | 13 min | 4.6 mi | |
| Drive: | 16 min | 6.7 mi | |
| Drive: | 18 min | 7.7 mi |
| Military Bases | Distance | ||
|---|---|---|---|
| Military Bases | Distance | ||
| Drive: | 39 min | 23.9 mi |
401 Chestnut Ln Photos
About the Listing Agent

Marie Gordon
Compass RE
Marie Gordon’s real estate business has grown steadily as a result of referrals from previous clients. They most often cite her expertise, her calm, effective negotiating style, and the way she has helped them navigate the complex business of selling or buying their home. Understanding her clients’ concerns is one of the keys to Marie’s success. Her years of experience, combined with a long list of industry contacts and resources, make her fully prepared to help sellers, buyers and investors. Marie will attend to every detail to ensure the smoothest transaction and best possible outcome for her client.

What Are Walk Score®, Transit Score®, and Bike Score® Ratings?
Walk Score® measures the walkability of any address. Transit Score® measures access to public transit. Bike Score® measures the bikeability of any address.
What is a Sound Score Rating?
A Sound Score Rating aggregates noise caused by vehicle traffic, airplane traffic and local sources








