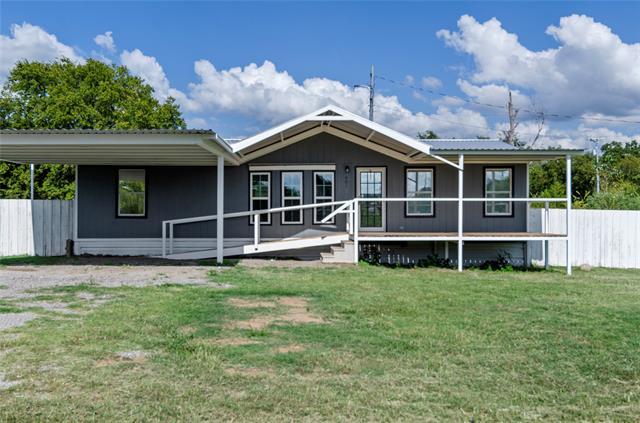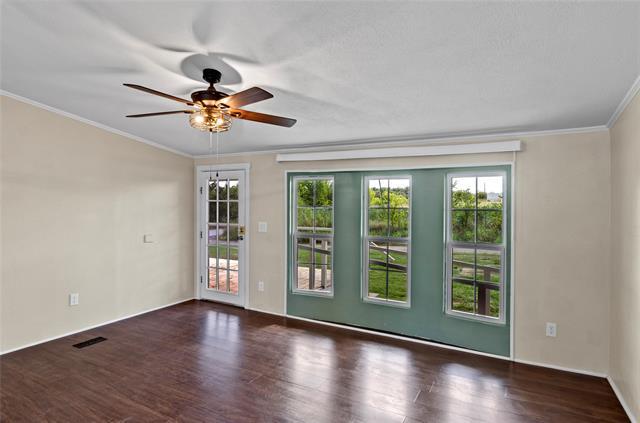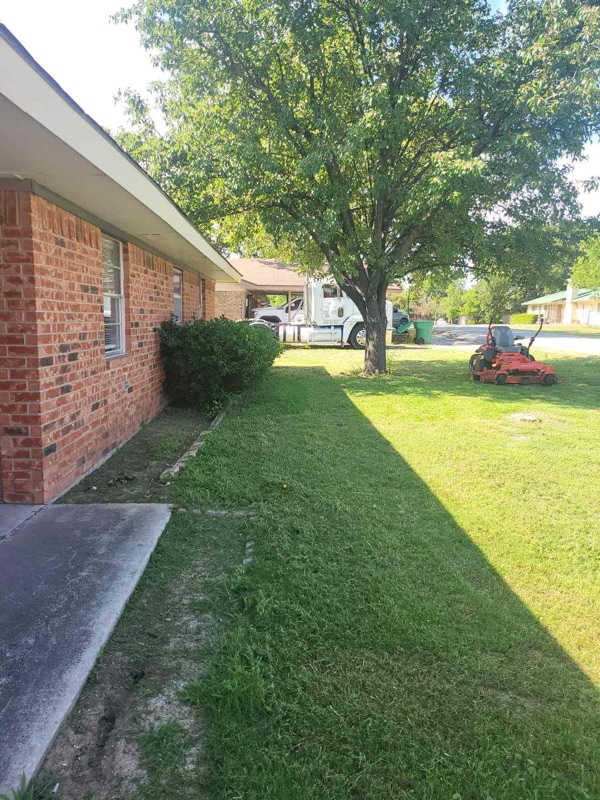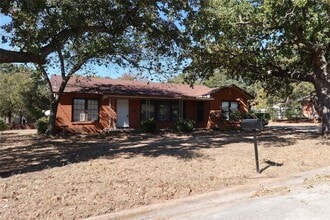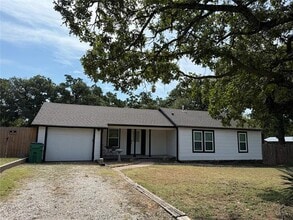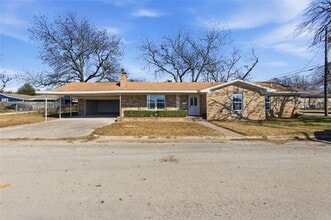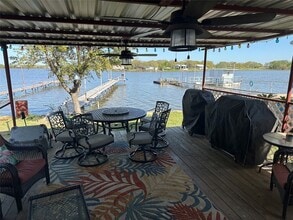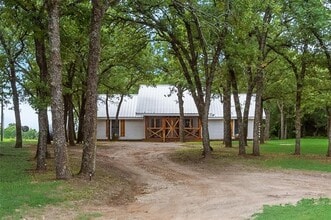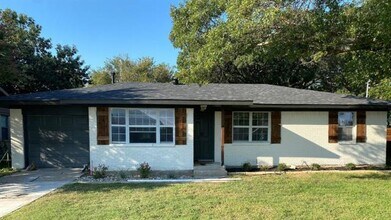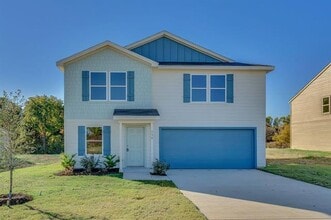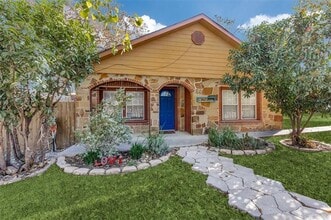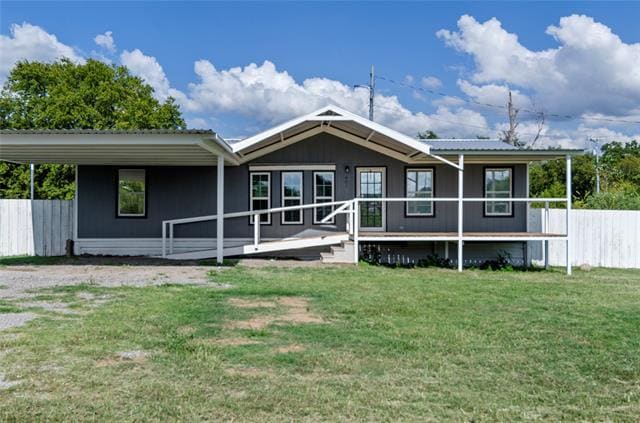401 Barker St
Bowie, TX 76230
-
Bedrooms
3
-
Bathrooms
2
-
Square Feet
1,144 sq ft
-
Available
Available Now
Highlights
- Open Floorplan
- Deck
- Traditional Architecture
- Covered Patio or Porch
- Laundry in Utility Room
- Kitchen Island

About This Home
Welcome to this beautifully updated home, nestled on a spacious quarter-acre lot and designed for comfort, style, and function. Step inside to discover a light-filled interior, where abundant windows invite natural sunlight into every room. The heart of the home is the show-stopping kitchen—perfect for entertaining or everyday living. Featuring a unique electric fireplace built into the large island, new stainless steel appliances, butcher block countertops, and an abundance of cabinet space, this kitchen is as practical as it is beautiful. Retreat to the primary suite complete with walk-in shower with massage settings and multiple spray settings for a spa-like experience. Throughout the home, you'll find fresh paint, new carpet, stylish new light fixtures, and thoughtful design details. Enjoy the outdoors from not one of the two covered decks, perfect for morning coffee or evening relaxation. The home’s fresh exterior paint adds to its curb appeal, making a striking first impression. Located with easy access to Highway 287, commuting, shopping, and dining are just minutes away—offering the perfect blend of peaceful living and everyday convenience. Tenant to pay all utilties, have insurance, and maintain lawn. 2 pets maximum upon landlord approval, deposits required per pet.
401 Barker St is a house located in Montague County and the 76230 ZIP Code. This area is served by the Bowie Independent attendance zone.
Home Details
Home Type
Year Built
Bedrooms and Bathrooms
Flooring
Home Design
Interior Spaces
Kitchen
Laundry
Listing and Financial Details
Lot Details
Outdoor Features
Parking
Schools
Utilities
Community Details
Overview
Pet Policy
Fees and Policies
The fees below are based on community-supplied data and may exclude additional fees and utilities.
-
One-Time Basics
-
Due at Application
-
Application Fee Per ApplicantCharged per applicant.$50
-
-
Due at Move-In
-
Security Deposit - RefundableCharged per unit.$1,500
-
-
Due at Application
-
Dogs
-
Allowed
-
-
Cats
-
Allowed
-
-
Covered
Property Fee Disclaimer: Based on community-supplied data and independent market research. Subject to change without notice. May exclude fees for mandatory or optional services and usage-based utilities.
Contact
- Listed by Jordan Davis | Keller Williams Legacy
- Phone Number
- Contact
-
Source
 North Texas Real Estate Information System, Inc.
North Texas Real Estate Information System, Inc.
- Air Conditioning
- Heating
- Ceiling Fans
- Fireplace
- Dishwasher
- Island Kitchen
- Microwave
- Range
- Carpet
- Tile Floors
- Vinyl Flooring
- Fenced Lot
- Deck
 The GreatSchools Rating helps parents compare schools within a state based on a variety of school quality indicators and provides a helpful picture of how effectively each school serves all of its students. Ratings are on a scale of 1 (below average) to 10 (above average) and can include test scores, college readiness, academic progress, advanced courses, equity, discipline and attendance data. We also advise parents to visit schools, consider other information on school performance and programs, and consider family needs as part of the school selection process.
The GreatSchools Rating helps parents compare schools within a state based on a variety of school quality indicators and provides a helpful picture of how effectively each school serves all of its students. Ratings are on a scale of 1 (below average) to 10 (above average) and can include test scores, college readiness, academic progress, advanced courses, equity, discipline and attendance data. We also advise parents to visit schools, consider other information on school performance and programs, and consider family needs as part of the school selection process.
View GreatSchools Rating Methodology
Data provided by GreatSchools.org © 2026. All rights reserved.
You May Also Like
Similar Rentals Nearby
What Are Walk Score®, Transit Score®, and Bike Score® Ratings?
Walk Score® measures the walkability of any address. Transit Score® measures access to public transit. Bike Score® measures the bikeability of any address.
What is a Sound Score Rating?
A Sound Score Rating aggregates noise caused by vehicle traffic, airplane traffic and local sources
