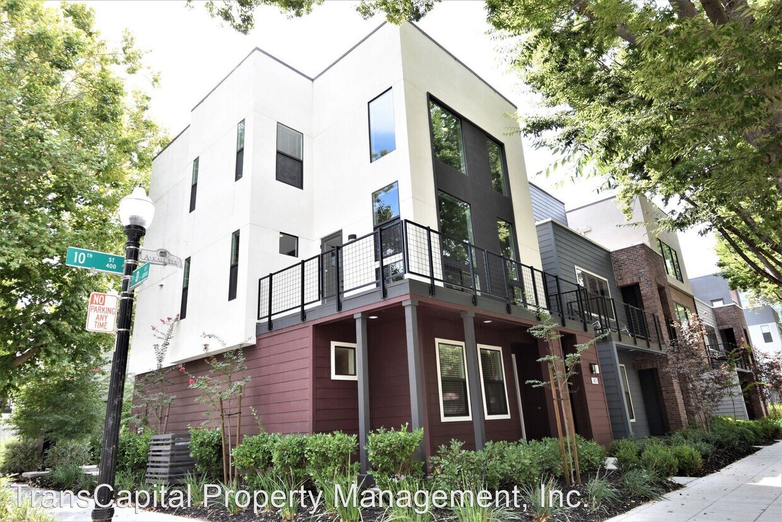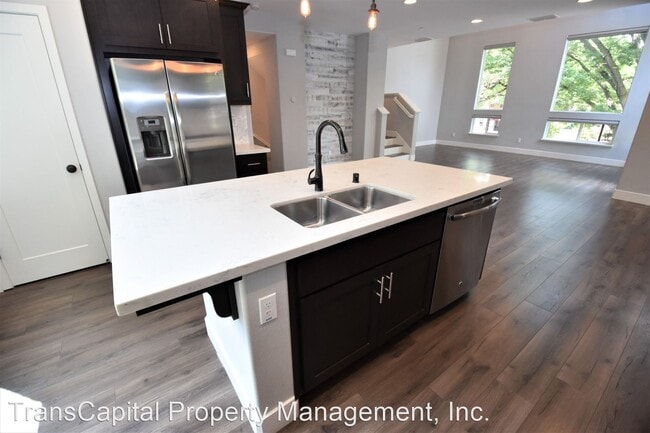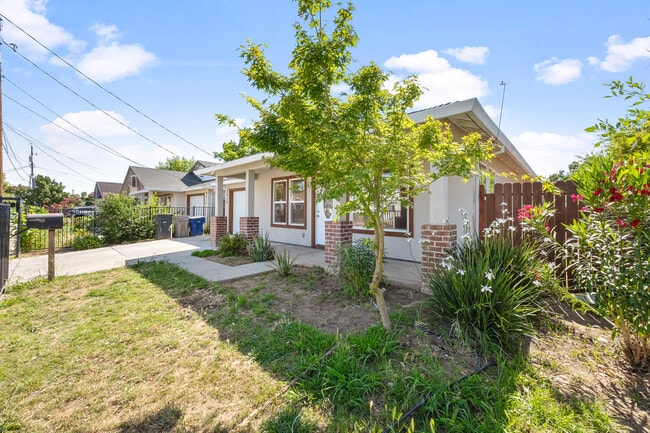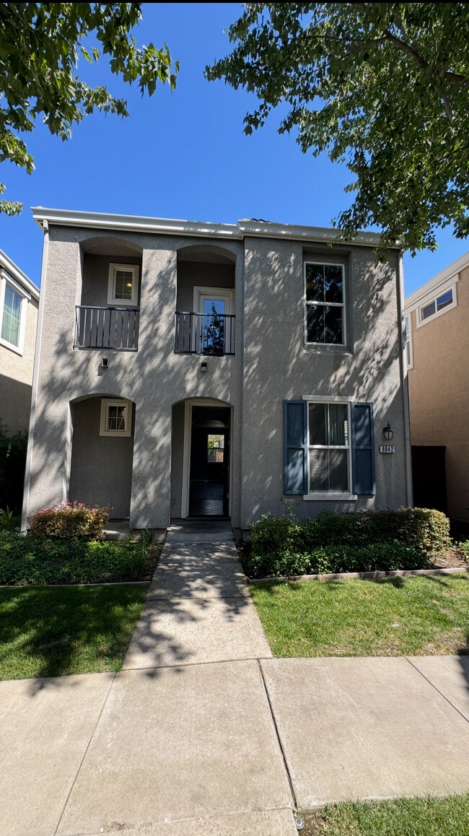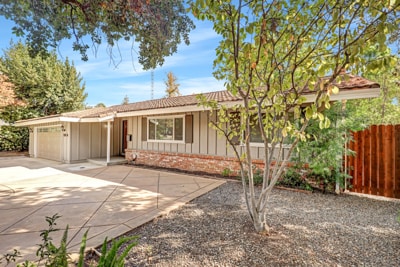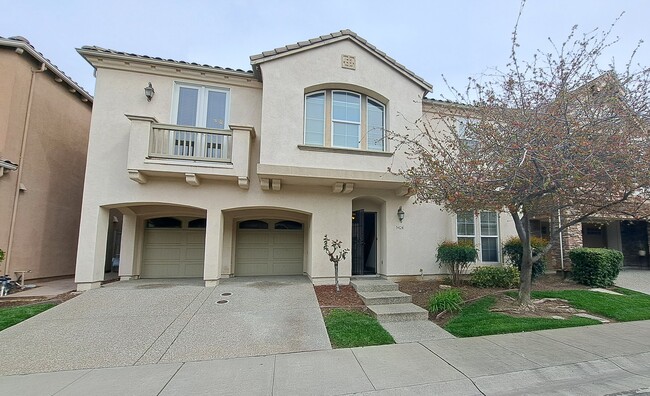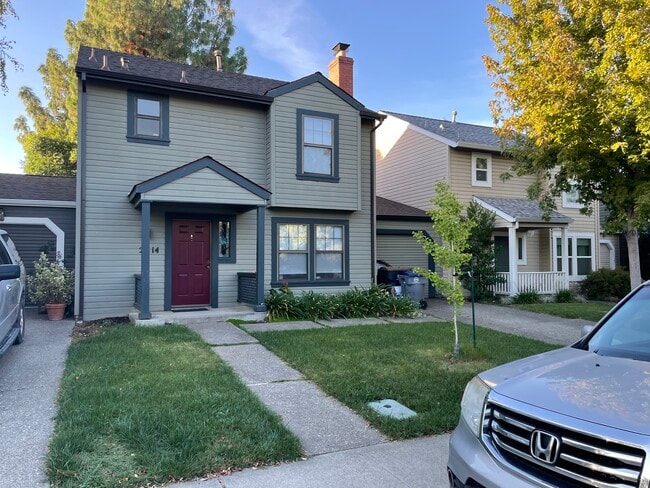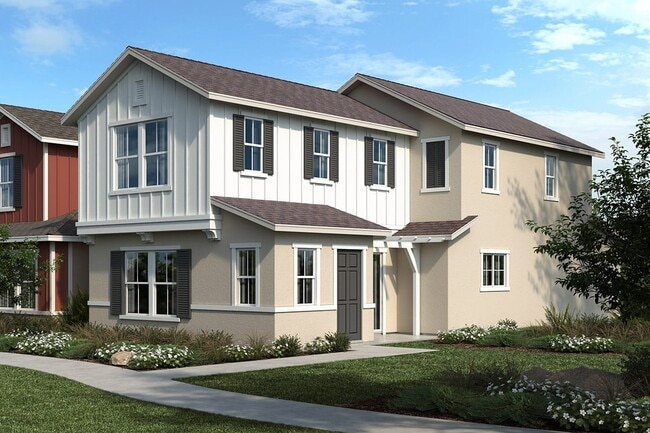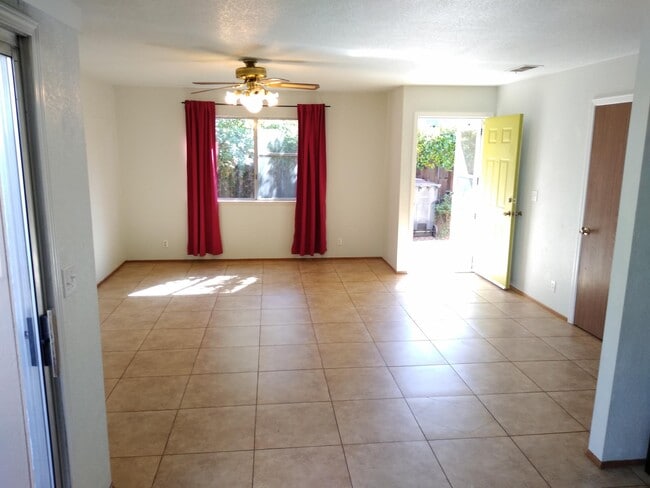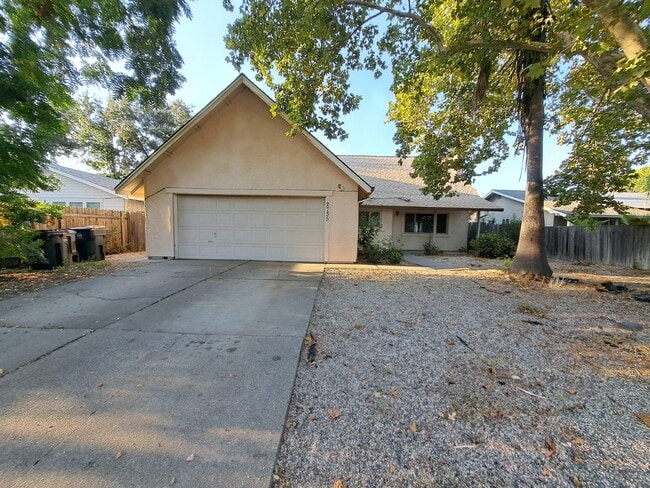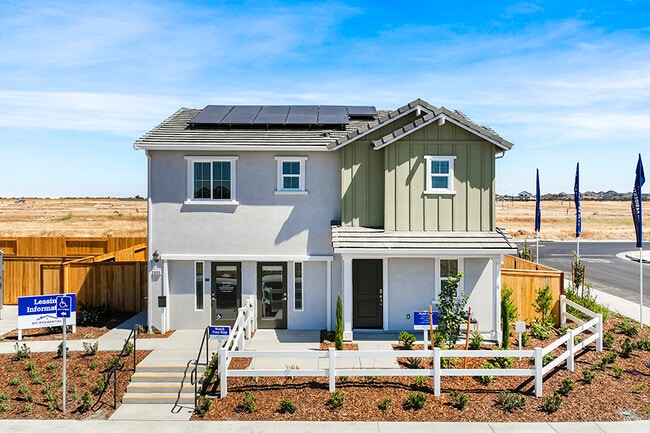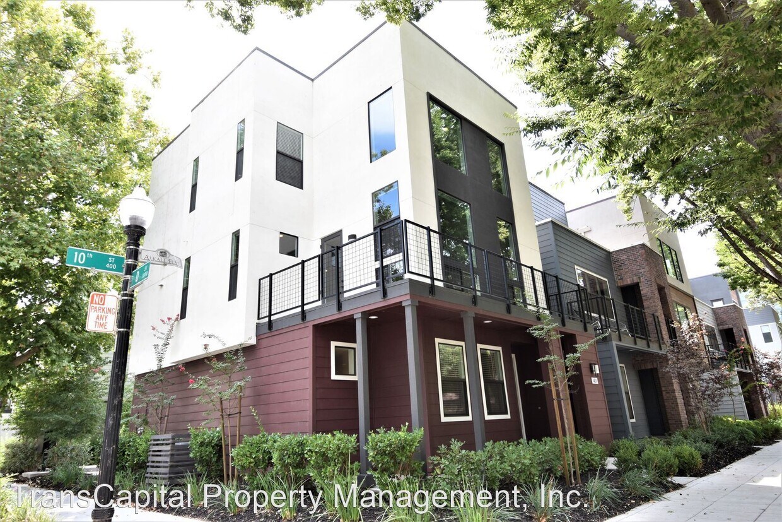401 10th St
Sacramento, CA 95814

Check Back Soon for Upcoming Availability
| Beds | Baths | Average SF |
|---|---|---|
| 3 Bedrooms 3 Bedrooms 3 Br | 3.5 Baths 3.5 Baths 3.5 Ba | 1,790 SF |
Fees and Policies
The fees below are based on community-supplied data and may exclude additional fees and utilities.
- Dogs Allowed
-
Fees not specified
-
Weight limit--
-
Pet Limit--
About This Property
- - Living in Alkali Flat offers resident an urban feel conveniently located near lots of restaurants, coffee shops, bars, and parks. This home boasts soaring ceilings with huge windows bringing in tons of light. The first floor features one bedroom and one full bathroom. The second floor is designed with open floor plan perfect for entertaining with a 1/2 bathroom for guests and a stunning kitchen with tons of cabinet space. This floor is all open to the expansive living room room and wrap around balcony perfect for a morning coffee or grilling with friends. The third floor features two bedrooms each with their own attached bathrooms. The master bedroom has large windows that over look the living room and a fantastic walk-in closet. Do not miss out on this home! QUALIFICATIONS: The following items are used as criteria to determine whether a resident will be accepted for a rental home with TransCapital Property Management, Inc. - The total gross income for the household must be at least 3 times the monthly rent. - No Evictions / Landlord Bad Debt in the Past 7 Years. - Co-signers are not accepted. - 2 Years Verifiable Combined Rental / Home Ownership History (excluding renting from family members). For single family homes and apartments of 1-3 units. - No rental history is accepted for homes located in 4+ communities with a deposit equal to two times the monthly rent. - Positive Credit History: Scores of 661 and above are required for a regular deposit. Credit scores between 601-660 may be approved with a deposit equal to two times the monthly rent subject to review. - Bankruptcies must be discharged for two years prior to approval of an application. Utilities: Water, Sewer and Trash are not included in the rent and are billed at a flat rate of $150.00 a month. All individuals planning on living at the property over the age of 18, must submit a separate application. Federal Occupancy Guidelines followed: Max 2 per bedroom + 1 additional occupant; Max 2 per studio. All residents must secure renter's insurance with a minimum $100,000 policy and add TransCapital and the landlord as an additional insured. Pets are negotiable with an additional deposit, possible pet rent and approval. Size and breed restrictions (subject to individual property owners' insurance requirements) do apply. PETSCREENING IS A REQUIRED PART OF THE APPLICATION PROCESS FOR ALL APPLICANTS: A welcoming environment is paramount to all our residents. To help ensure ALL our residents understand our pet and animal-related policies, we use a third-party screening service and require EVERYONE to complete a profile (No Pet/Pet/Animal). This process ensures we have formalized pet and animal-related policy acknowledgments and more accurate records to create greater mutual accountability. If you need accommodation in another way, please contact TransCapital Property Management, Inc. Please get started by selecting a profile category on our landing page. Copy and paste the following link in another tab: Video Tour available on YouTube. Search TransCapital Property Management, Inc. or 401 10th St. Applications must be submitted prior to any in person showings. Only applications submitted directly through TransCapital Property Management, Inc. will be accepted. Application fee is $40.00 per adult. Tentatively approved applicants (Based on criteria below) will be contacted and a showing will be coordinated. Please drive by the property prior to applying and requesting an appointment. Contact information: TransCapital Property Management, Inc. Email: Phone / Text: - TransCapital Property Management, Inc. - - DRE 01527555 - - Equal Housing Opportunity - - All application information will be verified - (RLNE6040797) Other Amenities: Other (oversized two car garage, see rubs addendum, stainless steel gas range, stainless steel refrigerator, stainless steel microwave, stainless steel dishwasher). Appliances: Washer & Dryer. Pet policies: Small Dogs Allowed, Cats Allowed, Large Dogs Allowed.
401 10th St is a house located in Sacramento County and the 95814 ZIP Code. This area is served by the Sacramento City Unified attendance zone.
Unique Features
- Amenities - oversized two car garage, see rubs addendum, stainless steel gas range, stainless steel
House Features
- Washer/Dryer
This beautiful namesake neighborhood is dedicated to one of California’s most profound civil rights activists. The green space that anchors the area brings a breath of fresh air within the urban jungle of downtown. The park has palm trees, flowers, a fountain, and a café. Stop by La Cosecha by Mayahuel, a funky Mexican eatery with live entertainment and fire pits. The park also hosts farmers markets, summer concerts, and food trucks. Cesar Chavez Park is located right in the heart of downtown, across from Sacramento City Hall and several other government offices.
The neighborhood’s central location allows residents to be close to tons of diverse restaurants, trendy nightlife spots, and warm coffee shops. Indulge at a lively food hall with international cuisines in a refurnished financial building at The Bank or go shopping at the Downtown Commons. Cesar Chavez Park in convenient to several premier entertainment venues, including the Golden Center and Broadway Sacramento.
Learn more about living in Cesar Chavez ParkBelow are rent ranges for similar nearby apartments
- Washer/Dryer
- Amenities - oversized two car garage, see rubs addendum, stainless steel gas range, stainless steel
| Colleges & Universities | Distance | ||
|---|---|---|---|
| Colleges & Universities | Distance | ||
| Drive: | 8 min | 3.8 mi | |
| Drive: | 10 min | 4.6 mi | |
| Drive: | 17 min | 10.8 mi | |
| Drive: | 18 min | 11.6 mi |
 The GreatSchools Rating helps parents compare schools within a state based on a variety of school quality indicators and provides a helpful picture of how effectively each school serves all of its students. Ratings are on a scale of 1 (below average) to 10 (above average) and can include test scores, college readiness, academic progress, advanced courses, equity, discipline and attendance data. We also advise parents to visit schools, consider other information on school performance and programs, and consider family needs as part of the school selection process.
The GreatSchools Rating helps parents compare schools within a state based on a variety of school quality indicators and provides a helpful picture of how effectively each school serves all of its students. Ratings are on a scale of 1 (below average) to 10 (above average) and can include test scores, college readiness, academic progress, advanced courses, equity, discipline and attendance data. We also advise parents to visit schools, consider other information on school performance and programs, and consider family needs as part of the school selection process.
View GreatSchools Rating Methodology
Data provided by GreatSchools.org © 2025. All rights reserved.
Transportation options available in Sacramento include 12Th & I, located 0.2 mile from 401 10th St. 401 10th St is near Sacramento International, located 11.3 miles or 17 minutes away.
| Transit / Subway | Distance | ||
|---|---|---|---|
| Transit / Subway | Distance | ||
|
|
Walk: | 4 min | 0.2 mi |
|
|
Walk: | 7 min | 0.4 mi |
|
|
Walk: | 8 min | 0.4 mi |
|
|
Walk: | 8 min | 0.4 mi |
|
|
Walk: | 10 min | 0.5 mi |
| Commuter Rail | Distance | ||
|---|---|---|---|
| Commuter Rail | Distance | ||
| Walk: | 11 min | 0.6 mi | |
|
|
Drive: | 20 min | 14.5 mi |
|
|
Drive: | 26 min | 19.4 mi |
|
|
Drive: | 27 min | 21.6 mi |
|
|
Drive: | 41 min | 33.8 mi |
| Airports | Distance | ||
|---|---|---|---|
| Airports | Distance | ||
|
Sacramento International
|
Drive: | 17 min | 11.3 mi |
Time and distance from 401 10th St.
| Shopping Centers | Distance | ||
|---|---|---|---|
| Shopping Centers | Distance | ||
| Walk: | 9 min | 0.5 mi | |
| Walk: | 11 min | 0.6 mi | |
| Walk: | 14 min | 0.7 mi |
| Parks and Recreation | Distance | ||
|---|---|---|---|
| Parks and Recreation | Distance | ||
|
Governor's Mansion State Historic Park
|
Walk: | 10 min | 0.5 mi |
|
California State Capitol Museum
|
Walk: | 13 min | 0.7 mi |
|
Leland Stanford Mansion State Historic Park
|
Walk: | 14 min | 0.7 mi |
|
Old Sacramento Historic District
|
Walk: | 16 min | 0.8 mi |
|
California State Railroad Museum
|
Walk: | 16 min | 0.9 mi |
| Hospitals | Distance | ||
|---|---|---|---|
| Hospitals | Distance | ||
| Drive: | 4 min | 1.9 mi | |
| Drive: | 6 min | 2.6 mi | |
| Drive: | 7 min | 3.5 mi |
| Military Bases | Distance | ||
|---|---|---|---|
| Military Bases | Distance | ||
| Drive: | 23 min | 10.0 mi |
You May Also Like
Similar Rentals Nearby
What Are Walk Score®, Transit Score®, and Bike Score® Ratings?
Walk Score® measures the walkability of any address. Transit Score® measures access to public transit. Bike Score® measures the bikeability of any address.
What is a Sound Score Rating?
A Sound Score Rating aggregates noise caused by vehicle traffic, airplane traffic and local sources
