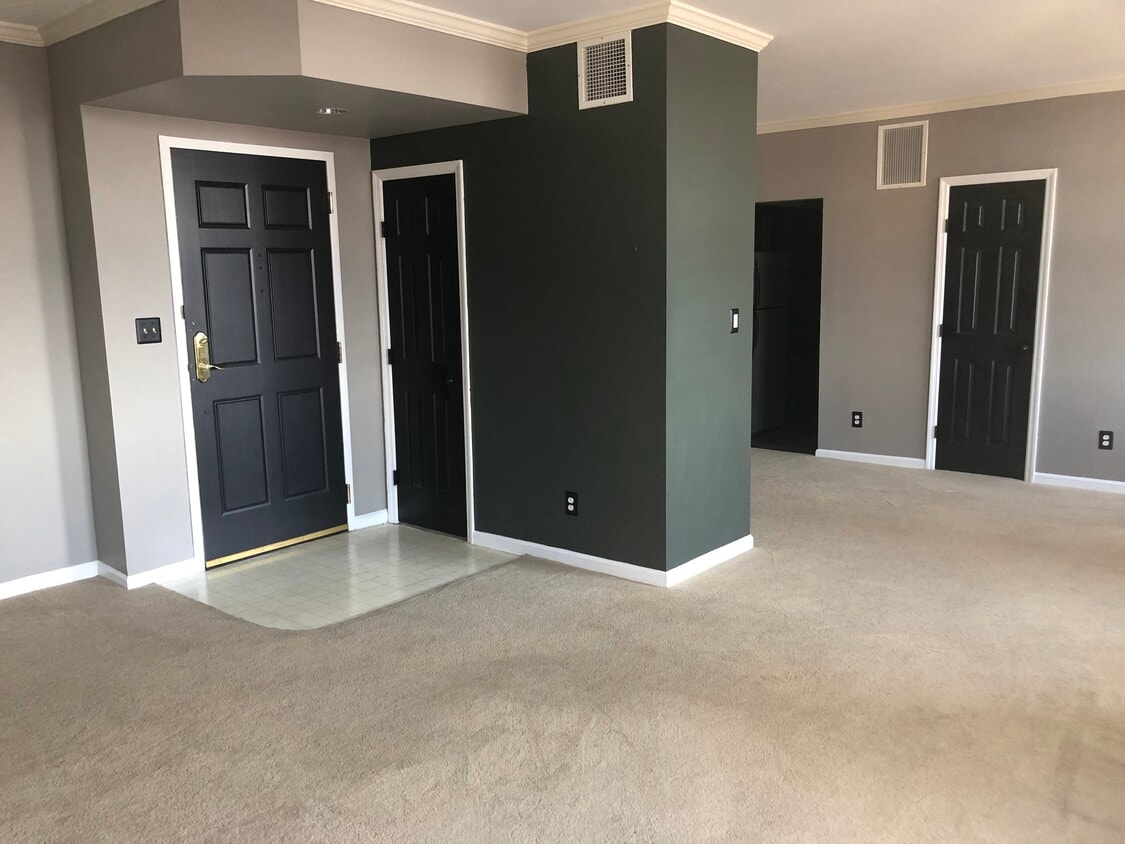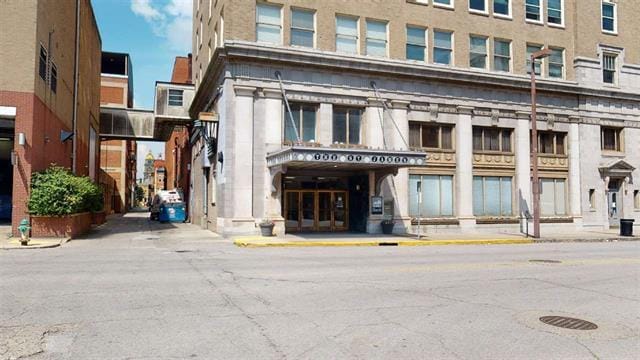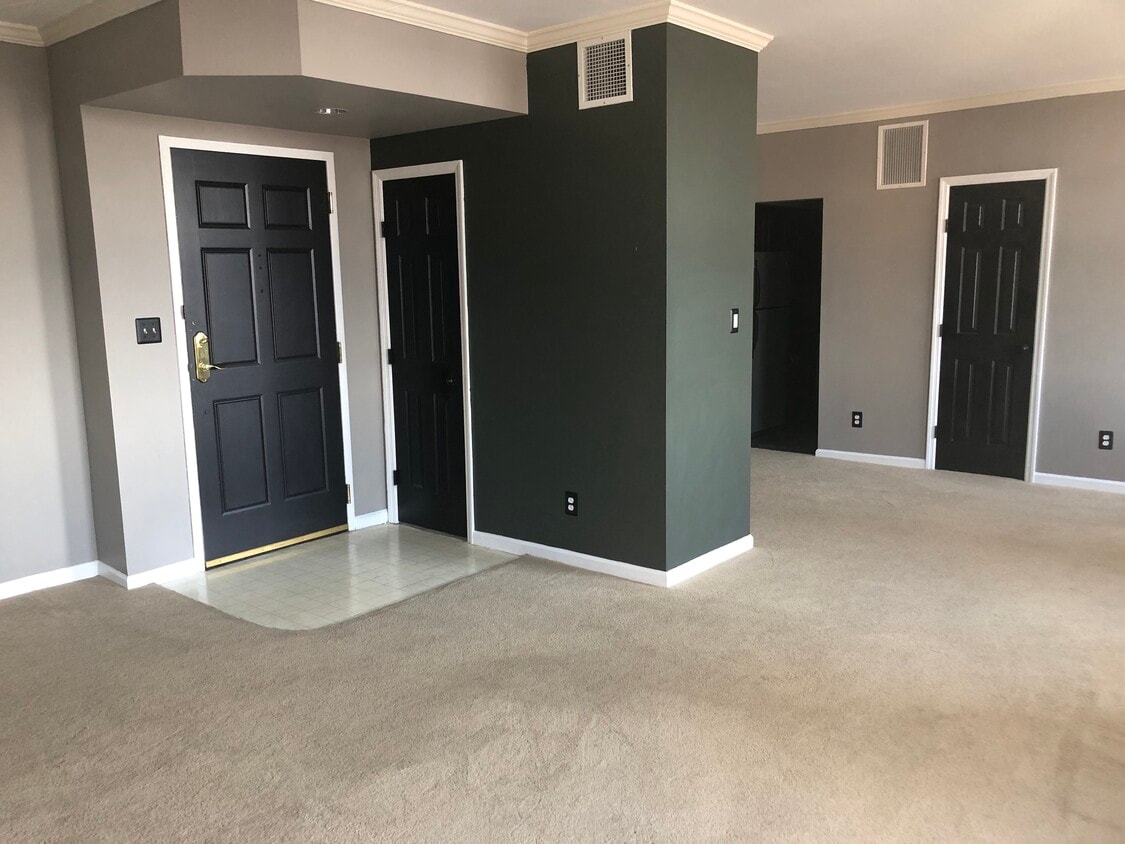401 10th St Unit 1102
Huntington, WV 25701
-
Bedrooms
1
-
Bathrooms
1
-
Square Feet
889 sq ft
-
Available
Available Now
Highlights
- Furnished
- Walk-In Closets
- Smoke Free
- Deck
- Fitness Center

About This Home
One spacious bedroom with walk in closet and 1 bath. Kitchen has stove, refrigerator, microwave, dishwasher. Washer & dryer are included. Parking garage with 1 reserved space. Pet free & smoke free unit. Shown by confirmed appointment only. One year lease. Pancake Property Services is a licensed real estate company. Normal office hours are M - F 8:30 - 4:00. Closed on some holidays.
1 bedroom condo with spacious living room and bedroom. Dining area, lots of windows with mainly North/West views. Assigned parking space in garage. Washer & dryer are furnished, as well as kitchen appliance. nearby is Pullman Square and downtown Huntington shops, restaurants, fun that include, but not limited to, live music events, parades, riverfront, and more! We are a few blocks from Marshall University, Huntington Jr. College, hospitals, access to bridge to Ohio' etc. Very convenient location. Don't want to leave the building? Go to down to the work out center / sauna / or library/meeting room on 6th floor (or) up to the Rooftop deck.
401 10th St is a condo located in Cabell County and the 25701 ZIP Code. This area is served by the Cabell County Schools attendance zone.
Condo Features
Washer/Dryer
Air Conditioning
Dishwasher
Walk-In Closets
Microwave
Refrigerator
Tub/Shower
Tile Floors
Highlights
- Washer/Dryer
- Air Conditioning
- Heating
- Smoke Free
- Cable Ready
- Tub/Shower
- Sprinkler System
Kitchen Features & Appliances
- Dishwasher
- Eat-in Kitchen
- Kitchen
- Microwave
- Oven
- Range
- Refrigerator
Model Details
- Carpet
- Tile Floors
- High Ceilings
- Office
- Recreation Room
- Views
- Walk-In Closets
- Linen Closet
- Furnished
- Large Bedrooms
Fees and Policies
The fees below are based on community-supplied data and may exclude additional fees and utilities.
- Parking
-
Garage--
Details
Utilities Included
-
Water
-
Electricity
-
Heat
-
Trash Removal
-
Sewer
-
Air Conditioning
Property Information
-
2 units
-
Furnished Units Available
Contact
- Listed by Elaine Pancake
- Phone Number
The City of Huntington remains a center for arts and culture in the Mountain State. In its early days, the Ohio River provided the lifeblood to the city as steamships carrying coal and timber from the surrounding peaks used Huntington as a port. Today, it thrives as a lively city and has preserved many historic buildings by converting them into eclectic shops and restaurants. Ritter Park Historic District contains more than 70 historic homes, most exemplifying notable 20th century architecture.
Additionally, Huntington houses Marshall University which sits in the city’s center. The presence of the campus also contributes heavily to the art scene. The Red Caboose is a highly raved about art gallery in walking distance of Harris Riverfront Park. When large crowds pour into the community for a university football game, visitors and locals enjoy getting around the community by way of the Amtrak railway and Interstate 64.
Learn more about living in Huntington| Colleges & Universities | Distance | ||
|---|---|---|---|
| Colleges & Universities | Distance | ||
| Walk: | 18 min | 1.0 mi | |
| Drive: | 25 min | 17.8 mi | |
| Drive: | 73 min | 56.8 mi |
 The GreatSchools Rating helps parents compare schools within a state based on a variety of school quality indicators and provides a helpful picture of how effectively each school serves all of its students. Ratings are on a scale of 1 (below average) to 10 (above average) and can include test scores, college readiness, academic progress, advanced courses, equity, discipline and attendance data. We also advise parents to visit schools, consider other information on school performance and programs, and consider family needs as part of the school selection process.
The GreatSchools Rating helps parents compare schools within a state based on a variety of school quality indicators and provides a helpful picture of how effectively each school serves all of its students. Ratings are on a scale of 1 (below average) to 10 (above average) and can include test scores, college readiness, academic progress, advanced courses, equity, discipline and attendance data. We also advise parents to visit schools, consider other information on school performance and programs, and consider family needs as part of the school selection process.
View GreatSchools Rating Methodology
Data provided by GreatSchools.org © 2025. All rights reserved.
- Washer/Dryer
- Air Conditioning
- Heating
- Smoke Free
- Cable Ready
- Tub/Shower
- Sprinkler System
- Dishwasher
- Eat-in Kitchen
- Kitchen
- Microwave
- Oven
- Range
- Refrigerator
- Carpet
- Tile Floors
- High Ceilings
- Office
- Recreation Room
- Views
- Walk-In Closets
- Linen Closet
- Furnished
- Large Bedrooms
- Elevator
- Deck
- Fitness Center
401 10th St Unit 1102 Photos
What Are Walk Score®, Transit Score®, and Bike Score® Ratings?
Walk Score® measures the walkability of any address. Transit Score® measures access to public transit. Bike Score® measures the bikeability of any address.
What is a Sound Score Rating?
A Sound Score Rating aggregates noise caused by vehicle traffic, airplane traffic and local sources







