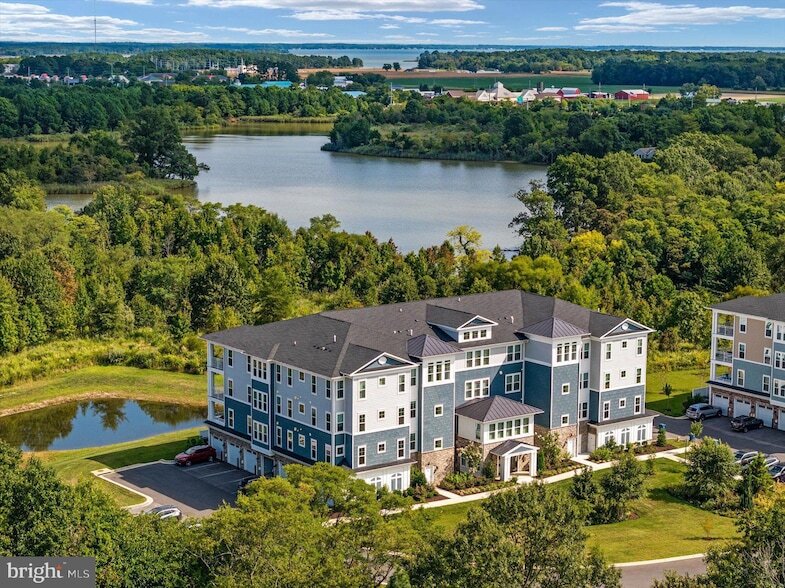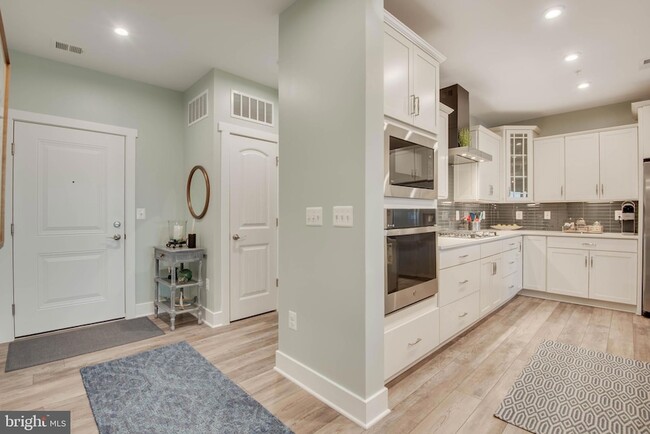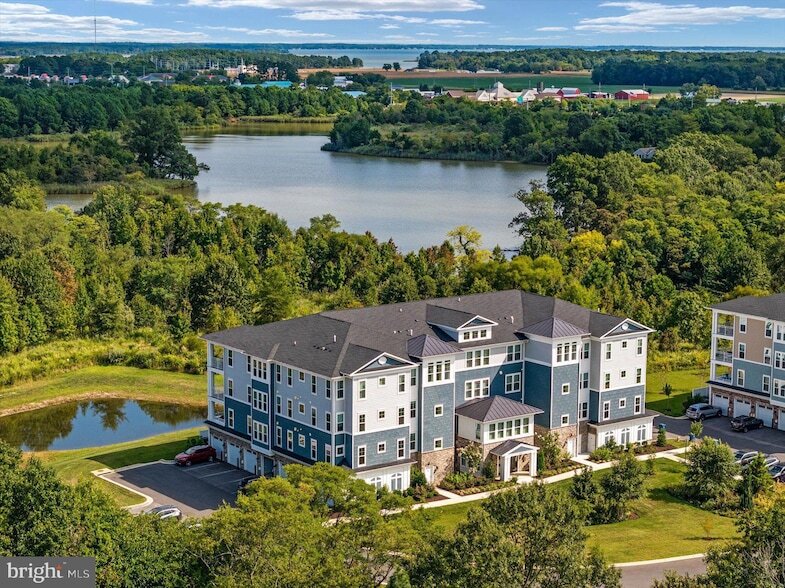4000 Herons Nest Wy Unit 42
Chester, MD 21619
-
Bedrooms
2
-
Bathrooms
3
-
Square Feet
1,900 sq ft
-
Available
Available Now
Highlights
- Pier or Dock
- Fitness Center
- 1 Elevator
- Tennis Courts
- Penthouse
- Water Oriented
About This Home
Four Seasons @ Kent Island -- Offered Fully Furnished to Include TV, All Bed Linens, Towels, Kitchen Dishes and Flatware -- Luxurious Penthouse Condo with Garage in the Upscale 55+ Kent Island Community of Four Seasons. First Time Offering of This Tastefully Decorated 1900 sq ft, 2 Bedroom, 2.5 Bath Condo in Elevator Building. Owner to Include Monthly Maid Service & Use of All Community Amenities. Tenant Responsible for Gas, Electric, Cable, Internet. No Smoking, No Pets, No Exceptions. Seeking Sophisticated Tenant Who Appreciates the Finer Things in Life and Who Will Live Elegantly and Carefully In This Rarely Found Turn-Key, Move-In Ready Rental. Private Balcony Views of Macum Creek and Huge Chester River Views From The Clubhouse, Pool and Tiki Bar Area. Tenant to Have Access to Community Amenities to Include Club House with Indoor Pool, Billard's Room, Game Room, Library, Private Meeting Room, State of the Art Fitness Center and Resort Style Outdoor Pool, Lounge Area and Pier. Truely An Exquisite Offering For An Exceptional Leaseholder. User Friendly Online Application Process. Call Agent For More Details and To Arrange Your Private Tour.
4000 Herons Nest Wy is a condo located in Queen Annes County and the 21619 ZIP Code.
Home Details
Home Type
Year Built
Accessible Home Design
Bedrooms and Bathrooms
Eco-Friendly Details
Flooring
Home Design
Home Security
Interior Spaces
Kitchen
Laundry
Listing and Financial Details
Location
Lot Details
Outdoor Features
Parking
Utilities
Views
Community Details
Amenities
Overview
Pet Policy
Recreation
Fees and Policies
The fees below are based on community-supplied data and may exclude additional fees and utilities.
- Parking
-
Garage--
-
Other--
Details
Property Information
-
Furnished Units Available
- Washer/Dryer
- Washer/Dryer Hookup
- Air Conditioning
- Heating
- Intercom
- Sprinkler System
- Dishwasher
- Disposal
- Stainless Steel Appliances
- Kitchen
- Microwave
- Oven
- Range
- Refrigerator
- Vinyl Flooring
- Dining Room
- Family Room
- Views
- Walk-In Closets
- Furnished
- Double Pane Windows
- Elevator
- Dock
- Fitness Center
- Spa
- Pool
- Tennis Court
| Colleges & Universities | Distance | ||
|---|---|---|---|
| Colleges & Universities | Distance | ||
| Drive: | 26 min | 15.6 mi | |
| Drive: | 28 min | 16.5 mi | |
| Drive: | 51 min | 32.8 mi | |
| Drive: | 60 min | 34.9 mi |
4000 Herons Nest Wy Unit 42 Photos
About the Listing Agent
Carol Tinnin
RE/MAX Leading Edge
I fell into this business by chance as a recent college grad from the U of MD. I interviewed within GE and was turned down for a sales position selling washers and dryers to builders and appliance stores. I was told that they didn't think I was sales oriented enough! Well, that was a big mistake on their part and what seemed like a closed door at the time turned out to open the door for me to a dynamic and successful 25+ year career selling real estate. What they didn't know is that I was the little girl who was the top Girl Scout cookie salesman, I was the girl who sold Christmas cards in the broiling heat in July to save for a 10 speed bike, I was the girl who at the age of 5 sold home made pot holders! If it didn't walk, I would sell it!! So at the suggestion of my Dad, I took the real estate licensing class. Before I knew it I had passed the state licensing course and I dove in and started selling like crazy and haven't looked back since! So the ending of the story is....I did bump into the GE executive that I had interviewed with a few years later and he asked how I was doing and where I was working. I told him I was selling real estate for Re/Max and his jaw almost hit the ground. He knew, like most others, that you have to produce to be a Re/Max agent. So call me... I will sell, list or rent your property. And if you are a Girl Scout selling cookies...go get 'em! It's great training for a successful and rewarding sales career.
What Are Walk Score®, Transit Score®, and Bike Score® Ratings?
Walk Score® measures the walkability of any address. Transit Score® measures access to public transit. Bike Score® measures the bikeability of any address.
What is a Sound Score Rating?
A Sound Score Rating aggregates noise caused by vehicle traffic, airplane traffic and local sources





