400 S Main Pl
400 S Main Pl,
Carol Stream,
IL
60188
-
Monthly Rent
$1,671 - $3,455
-
Bedrooms
Studio - 3 bd
-
Bathrooms
1 - 2 ba
-
Square Feet
682 - 1,410 sq ft

Sneak Peek: Luxury Living at 400 South Main St, Carol Stream, IL Discover upscale comfort and modern living in this brand-new rental community offering a variety of thoughtfully designed units in the heart of Carol Stream. Available Floor Plans & Rent Ranges • Studio | 1 Bath | 682 to 690 SF | $1,675 - $1,695/month • 1 Bed | 1 Bath | 745 to 876 SF | $1,825 - $2,145/month • 2 Bed | 1 Bath | 972 to 1,247 SF | $2,245 - $3,055/month • 2 Bed | 2 Bath | 1,160 SF | $2,845/month We currently have one 1-bedroom unit available featuring a unique exposed brick accent wall. This standout unit is available for $1,900/month. Residence Highlights • Modern kitchens with stainless steel appliances and granite countertops • In-unit washer/dryer hookups • Brand new and large bathrooms; ADA units include grab bars and shower seats • Solid-core wood doors, LED lighting, GFCI outlets • Ample closet shelving and bathroom accessories • ADA-compliant features available in select units • Central heating/cooling systems, individual water heaters, and full fire safety systems • Conveniently located at the border of Wheaton, making this location extremely convenient for families in the Wheaton school district Community Amenities • Private parking lot (ADA accessible) • Landscaped grounds with gazebo and bike rack • Playground • Exterior lighting and ADA-accessible building entries • Security cameras throughout the building and exterior • Elevator • Walking distance to restaurants and stores Rental Info • Security Deposit: One month's rent • Move-In Fee: $300 (Waived if lease agreement is signed before May 31st!) • Available Move-In Dates: Starting June 1st • $500 off on the first month's rent. Now leasing! Contact us to schedule a tour and find your perfect home at 400 South Main.
Pricing & Floor Plans
-
Unit A17price $1,675square feet 682availibility Now
-
Unit 27price $1,695square feet 690availibility Now
-
Unit A13price $1,825square feet 745availibility Now
-
Unit A12price $1,825square feet 745availibility Now
-
Unit A11price $1,825square feet 745availibility Now
-
Unit A19price $2,245square feet 917availibility Now
-
Unit A14price $2,380square feet 972availibility Now
-
Unit 24price $2,435square feet 994availibility Now
-
Unit 26price $2,845square feet 1,160availibility Now
-
Unit A17price $1,675square feet 682availibility Now
-
Unit 27price $1,695square feet 690availibility Now
-
Unit A13price $1,825square feet 745availibility Now
-
Unit A12price $1,825square feet 745availibility Now
-
Unit A11price $1,825square feet 745availibility Now
-
Unit A19price $2,245square feet 917availibility Now
-
Unit A14price $2,380square feet 972availibility Now
-
Unit 24price $2,435square feet 994availibility Now
-
Unit 26price $2,845square feet 1,160availibility Now
Fees and Policies
The fees below are based on community-supplied data and may exclude additional fees and utilities. Use the Cost Calculator to add these fees to the base price.
- One-Time Move-In Fees
-
Move-In FeeThe one-time move-in fee will be waived if the agreement is signed by May 31, 2025.$300
- Dogs Allowed
-
Monthly pet rent$0
-
One time Fee$500
-
Pet deposit$0
- Cats Allowed
-
Monthly pet rent$0
-
One time Fee$500
-
Pet deposit$0
- Parking
-
Surface Lot--
Details
Utilities Included
-
Gas
-
Water
-
Heat
-
Trash Removal
-
Sewer
Lease Options
-
12 Month Leases
Property Information
-
Built in 2025
-
18 units/2 stories
Matterport 3D Tours
About 400 S Main Pl Carol Stream, IL 60188
Sneak Peek: Luxury Living at 400 South Main St, Carol Stream, IL Discover upscale comfort and modern living in this brand-new rental community offering a variety of thoughtfully designed units in the heart of Carol Stream. Available Floor Plans & Rent Ranges • Studio | 1 Bath | 682 to 690 SF | $1,675 - $1,695/month • 1 Bed | 1 Bath | 745 to 876 SF | $1,825 - $2,145/month • 2 Bed | 1 Bath | 972 to 1,247 SF | $2,245 - $3,055/month • 2 Bed | 2 Bath | 1,160 SF | $2,845/month We currently have one 1-bedroom unit available featuring a unique exposed brick accent wall. This standout unit is available for $1,900/month. Residence Highlights • Modern kitchens with stainless steel appliances and granite countertops • In-unit washer/dryer hookups • Brand new and large bathrooms; ADA units include grab bars and shower seats • Solid-core wood doors, LED lighting, GFCI outlets • Ample closet shelving and bathroom accessories • ADA-compliant features available in select units • Central heating/cooling systems, individual water heaters, and full fire safety systems • Conveniently located at the border of Wheaton, making this location extremely convenient for families in the Wheaton school district Community Amenities • Private parking lot (ADA accessible) • Landscaped grounds with gazebo and bike rack • Playground • Exterior lighting and ADA-accessible building entries • Security cameras throughout the building and exterior • Elevator • Walking distance to restaurants and stores Rental Info • Security Deposit: One month's rent • Move-In Fee: $300 (Waived if lease agreement is signed before May 31st!) • Available Move-In Dates: Starting June 1st • $500 off on the first month's rent. Now leasing! Contact us to schedule a tour and find your perfect home at 400 South Main.
400 S Main Pl is an apartment community located in DuPage County and the 60188 ZIP Code. This area is served by the Community Unit School District 200 attendance zone.
Unique Features
- Border Of Wheaton
- Near Wheaton Academy
- Responsive Managment
Contact
Community Amenities
Elevator
Playground
Controlled Access
Recycling
- Controlled Access
- Maintenance on site
- Video Patrol
- 24 Hour Access
- Recycling
- Wheelchair Accessible
- Elevator
- Walk-Up
- Playground
- Bicycle Storage
- Walking/Biking Trails
- Picnic Area
Apartment Features
Washer/Dryer
Air Conditioning
Dishwasher
Washer/Dryer Hookup
Hardwood Floors
Walk-In Closets
Island Kitchen
Granite Countertops
Highlights
- Washer/Dryer
- Washer/Dryer Hookup
- Air Conditioning
- Heating
- Smoke Free
- Security System
- Tub/Shower
- Sprinkler System
Kitchen Features & Appliances
- Dishwasher
- Granite Countertops
- Stainless Steel Appliances
- Pantry
- Island Kitchen
- Kitchen
- Microwave
- Oven
- Range
- Refrigerator
- Freezer
Model Details
- Hardwood Floors
- High Ceilings
- Den
- Walk-In Closets
- Double Pane Windows
- Large Bedrooms
- Lawn
- Garden
- Controlled Access
- Maintenance on site
- Video Patrol
- 24 Hour Access
- Recycling
- Wheelchair Accessible
- Elevator
- Walk-Up
- Picnic Area
- Playground
- Bicycle Storage
- Walking/Biking Trails
- Border Of Wheaton
- Near Wheaton Academy
- Responsive Managment
- Washer/Dryer
- Washer/Dryer Hookup
- Air Conditioning
- Heating
- Smoke Free
- Security System
- Tub/Shower
- Sprinkler System
- Dishwasher
- Granite Countertops
- Stainless Steel Appliances
- Pantry
- Island Kitchen
- Kitchen
- Microwave
- Oven
- Range
- Refrigerator
- Freezer
- Hardwood Floors
- High Ceilings
- Den
- Walk-In Closets
- Double Pane Windows
- Large Bedrooms
- Lawn
- Garden
| Monday | 9am - 5pm |
|---|---|
| Tuesday | 9am - 5pm |
| Wednesday | 9am - 5pm |
| Thursday | 9am - 5pm |
| Friday | 9am - 5pm |
| Saturday | By Appointment |
| Sunday | By Appointment |
The Glen Ellyn/West Chicago corridor is a stretch of suburban communities that start in the heart of DuPage County and extend to its western edges. Conveniently located about 30 miles west of downtown Chicago, these charming suburbs provide the best of both worlds: family-friendly neighborhoods filled with parks, just a short drive or train ride away from the action of the city. Some of the neighborhoods in this region include Glen Ellyn, Wheaton, Winfield, Carol Stream, and Glendale Heights.
Learn more about living in Glen Ellyn to West Chicago Corridor| Colleges & Universities | Distance | ||
|---|---|---|---|
| Colleges & Universities | Distance | ||
| Drive: | 7 min | 2.6 mi | |
| Drive: | 15 min | 5.9 mi | |
| Drive: | 21 min | 9.9 mi | |
| Drive: | 23 min | 12.3 mi |
 The GreatSchools Rating helps parents compare schools within a state based on a variety of school quality indicators and provides a helpful picture of how effectively each school serves all of its students. Ratings are on a scale of 1 (below average) to 10 (above average) and can include test scores, college readiness, academic progress, advanced courses, equity, discipline and attendance data. We also advise parents to visit schools, consider other information on school performance and programs, and consider family needs as part of the school selection process.
The GreatSchools Rating helps parents compare schools within a state based on a variety of school quality indicators and provides a helpful picture of how effectively each school serves all of its students. Ratings are on a scale of 1 (below average) to 10 (above average) and can include test scores, college readiness, academic progress, advanced courses, equity, discipline and attendance data. We also advise parents to visit schools, consider other information on school performance and programs, and consider family needs as part of the school selection process.
View GreatSchools Rating Methodology
Data provided by GreatSchools.org © 2025. All rights reserved.
Property Ratings at 400 S Main Pl
We toured these apartment as they were still renovating, and it was great to work with the team to figure out what unit works for us. Between the price and location, it can’t be beat! We looked at many apartments before deciding on this one and love that we’ll be the first ones in the unit.
You should really check these out. There brand new state of the art. The process has been great. Customer service is top notch. The price and location. You won’t find anything better. It is a great place to live.
Property Manager at 400 S Main Pl Carol Stream, IL 60188, Responded To This Review
Thanks a lot for the great feedback! We're really happy to hear you like the place and had a smooth experience. Glad you’re enjoying the location, price, and service!
400 S Main Pl Photos
-
Studio - 690SF - Kitchen
-
2BR, 1BA - 917SF
-
Studio - 690SF - Dining Area
-
Studio - 690SF - Living Area
-
Studio - 690SF - Living Area
-
1BR, 1BA - 750SF - Entrance
-
1BR, 1BA - 750SF - Bedroom
-
1BR, 1BA - 750SF - Kitchen
-
1BR, 1BA - 750SF - Bathroom
400 S Main Pl Carol Stream, IL 60188 has studios to three bedrooms with rent ranges from $1,671/mo. to $3,455/mo.
You can take a virtual tour of 400 S Main Pl Carol Stream, IL 60188 on Apartments.com.
400 S Main Pl Carol Stream, IL 60188 is in Glen Ellyn to West Chicago Corridor in the city of Carol Stream. Here you’ll find three shopping centers within 0.6 mile of the property. Five parks are within 4.2 miles, including Cosley Zoo, Lincoln Marsh Natural Area, and Kline Creek Farm.
What Are Walk Score®, Transit Score®, and Bike Score® Ratings?
Walk Score® measures the walkability of any address. Transit Score® measures access to public transit. Bike Score® measures the bikeability of any address.
What is a Sound Score Rating?
A Sound Score Rating aggregates noise caused by vehicle traffic, airplane traffic and local sources
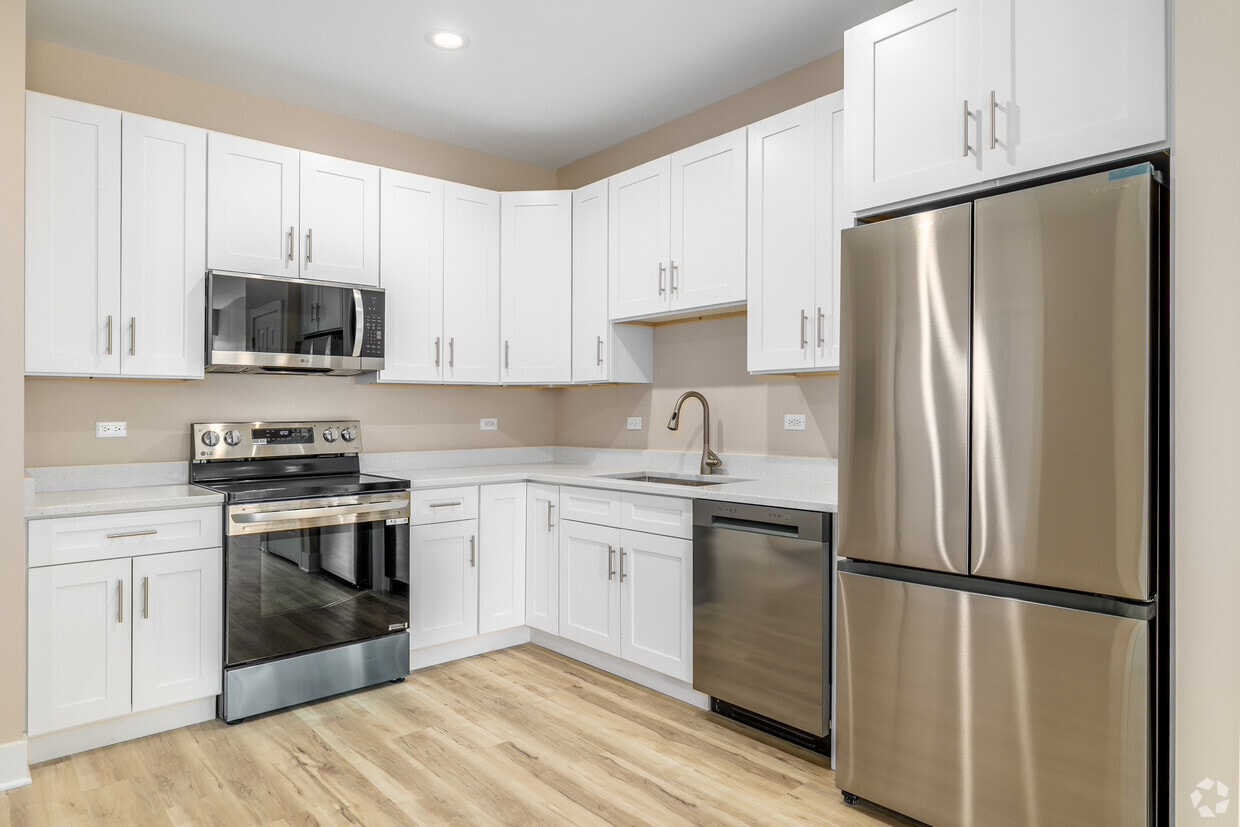
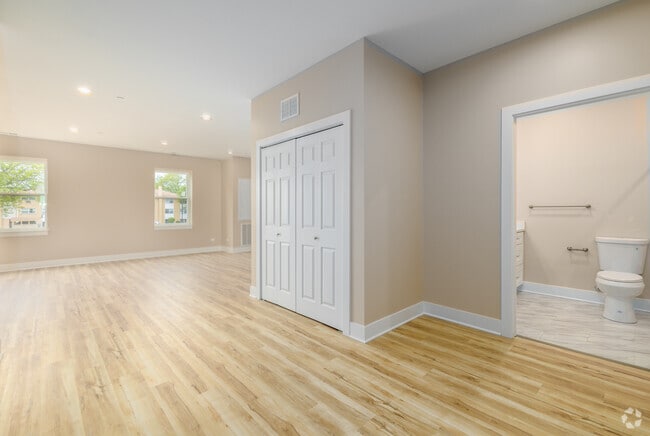
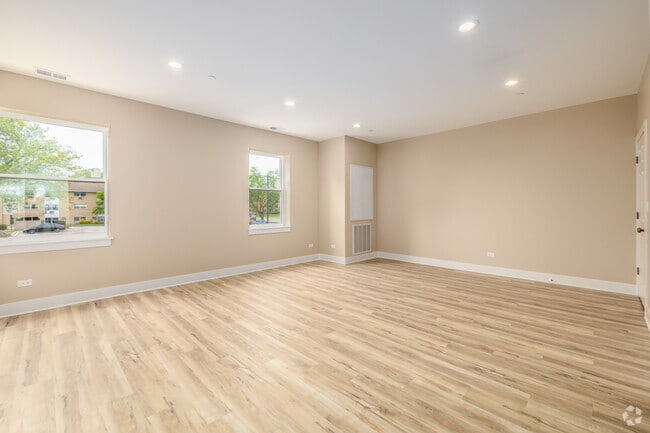

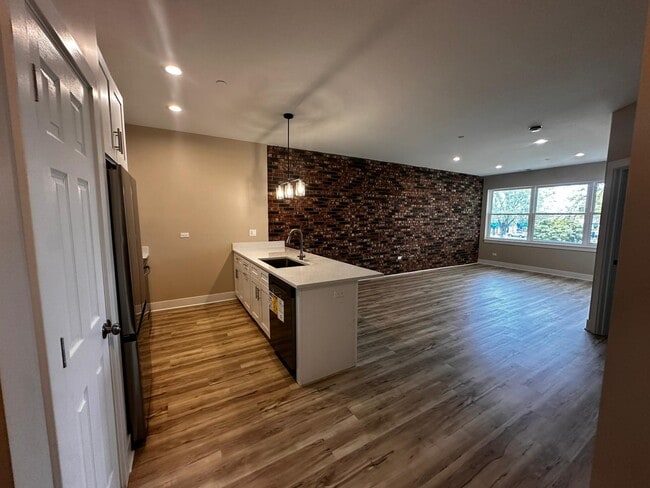

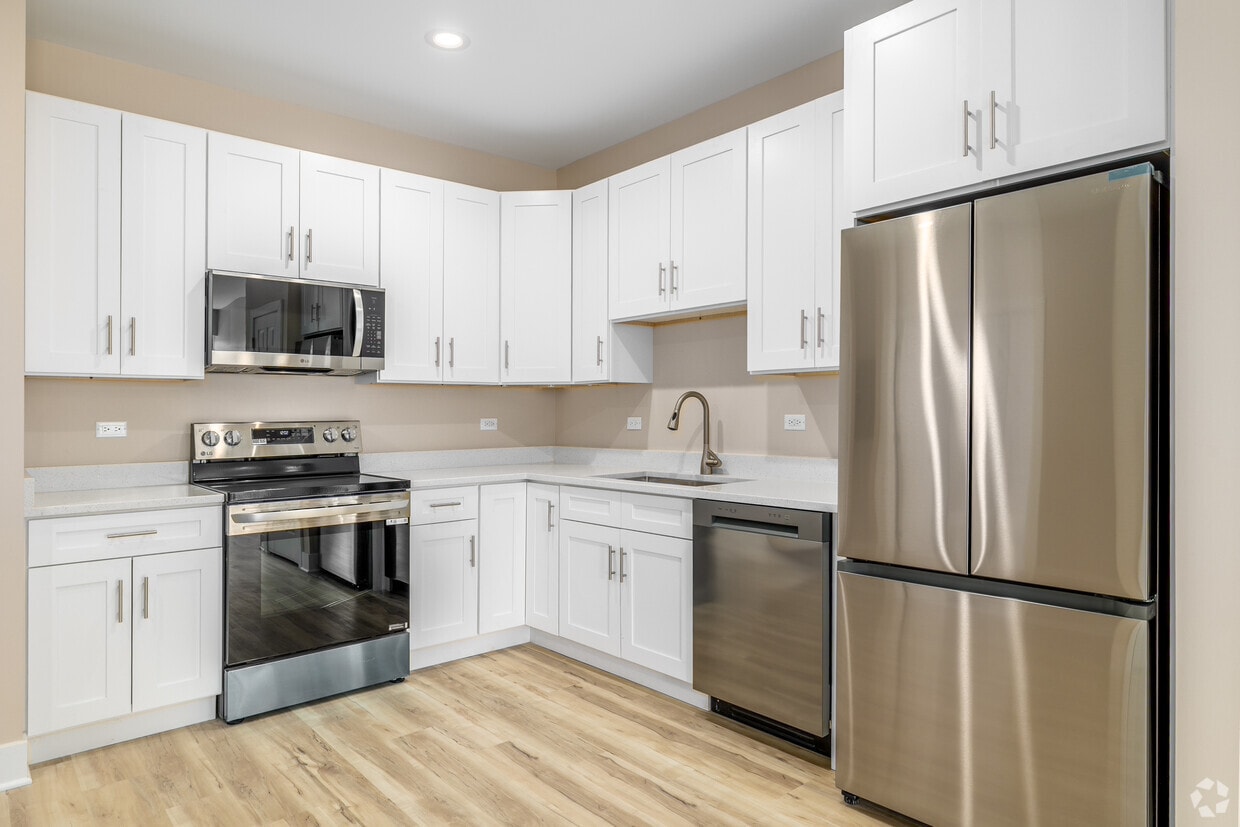
Responded To This Review