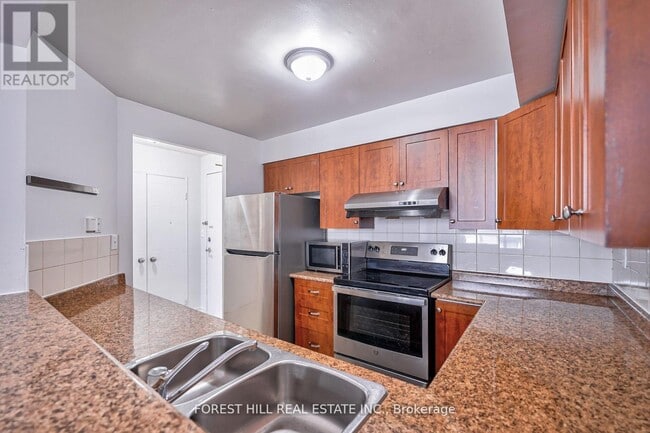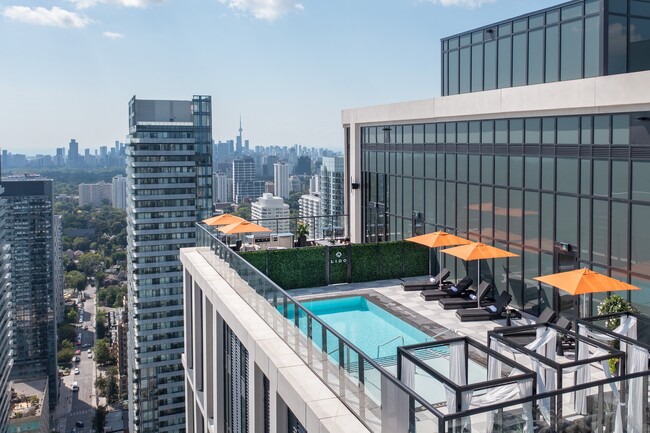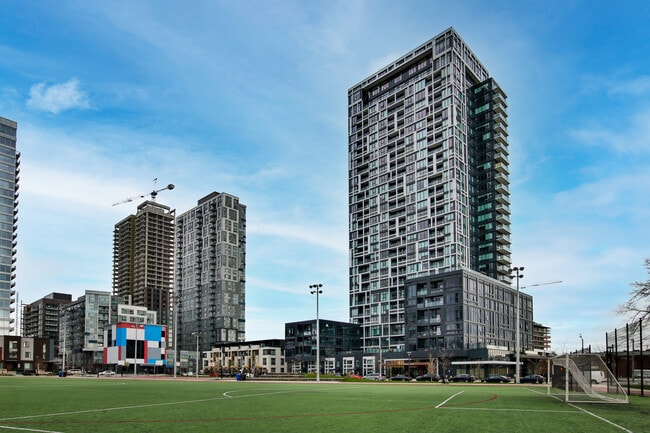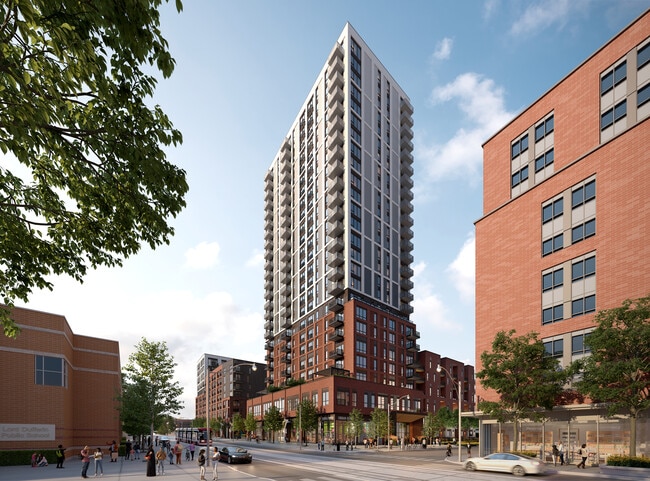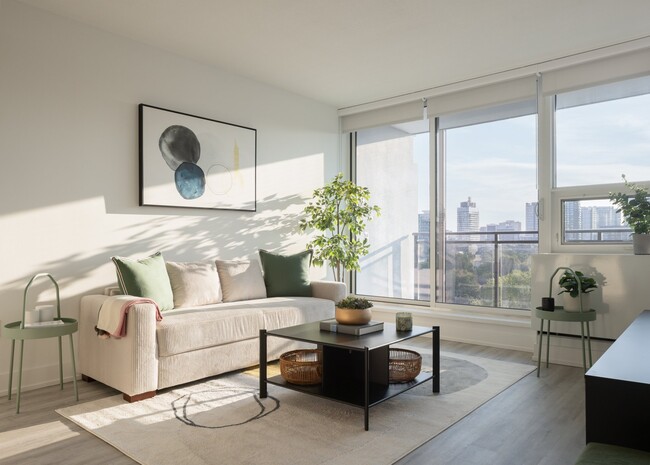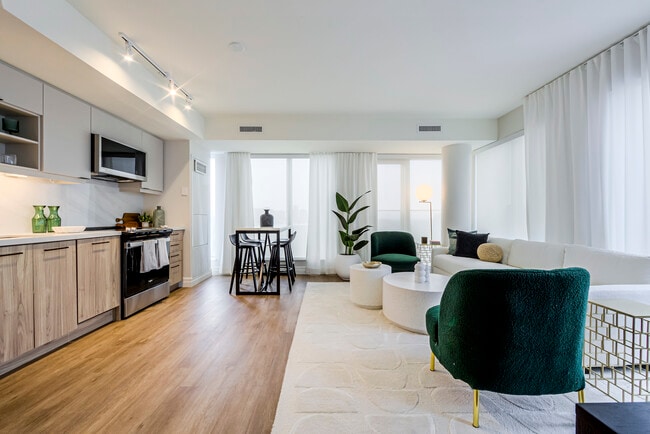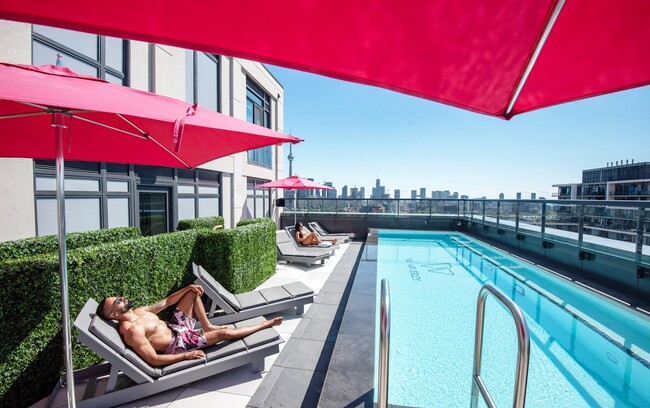400 McLevin Ave Unit 610
Toronto, ON M1B 5J4
-
Bedrooms
2
-
Bathrooms
2
-
Square Feet
--
-
Available
Available Now

About This Home
Welcome to #610 400 McLevin Ave,a bright and well-appointed 2-bedroom,2-bathroom condominium in the heart of Torontos Malvern neighbourhood. Boasting west-facing windows with unobstructed views,this home is flooded with afternoon sunlight and offers a serene urban retreat. The open-concept kitchen features new cabinetry,sleek stainless steel appliances,and ample storage for everyday convenience. Both full bathrooms are thoughtfully finished,including a master ensuite for privacy and comfort. In-suite laundry and abundant storage space round out the interior. This unit is part of a secure,gated condominium community that includes 24/7 security,an impressive suite of amenities such as an indoor pool,tennis and squash courts,fitness centre / gym,party / meeting room,library / reading lounge,and welcoming common spaces for residents and guests alike. Location is a major asset. You'll find a No Frills grocery store directly across the street,and nearby are Malvern Mall,Shoppers Drug Mart,and a full complement of essential retail and services. Convenient TTC access (bus routes) serves the neighbourhood,and major commuter arteries like Highway 401 are just minutes away,making it easy to navigate the city and beyond. Schools,parks,and green spaces are abundant in Malvern,offering a balanced lifestyle of urban convenience and community comfort.This rental opportunity delivers both ease and efficiency for city living. With its modern upgrades,enviable amenity package,and unbeatable locale,this unit is ready to be yours. Schedule your viewing today and discover this gem in Malvern! (id:52069) ID#: 2020068
400 McLevin Ave is a rental located in Toronto, ON and the M1B 5J4 Postal Code. This listing has rentals from C$2499
Features
- Air Conditioning
- Storage Space
- Dishwasher
- Refrigerator

Mayfair on the Green I
Discover Mayfair on the Green I - a condo community offering many amenities, a great location, and a variety of available units tailored to your lifestyle. Explore your next home today!
Learn more about Mayfair on the Green IContact
- Listed by AXEL FRANCIS | Toronto Regional Real Estate Board
- Phone Number
- Website View Property Website
- Contact
-
Source

- Air Conditioning
- Storage Space
- Dishwasher
- Refrigerator
Serving up equal portions of charm and sophistication, Toronto’s tree-filled neighbourhoods give way to quaint shops and restaurants in historic buildings, some of the tallest skyscrapers in Canada, and a dazzling waterfront lined with yacht clubs and sandy beaches.
During the summer, residents enjoy cycling the Waterfront Bike Trail or spending lazy afternoons at Balmy Beach Park. Commuting in the city is a breeze, even on the coldest days of winter, thanks to Toronto’s system of underground walkways known as the PATH. The path covers more than 30 kilometers and leads to shops, restaurants, six subway stations, and a variety of attractions.
You’ll have a wide selection of beautiful neighbourhoods to choose from as you look for your Toronto rental. If you want a busy neighbourhood filled with condos and corner cafes, Liberty Village might be the ideal location.
Learn more about living in Toronto| Colleges & Universities | Distance | ||
|---|---|---|---|
| Colleges & Universities | Distance | ||
| Drive: | 22 min | 21.0 km | |
| Drive: | 28 min | 27.9 km | |
| Drive: | 28 min | 28.1 km | |
| Drive: | 28 min | 28.1 km |
Transportation options available in Toronto include Mccowan Rt Station - Westbound Platform, located 6.7 kilometers from 400 McLevin Ave Unit 610. 400 McLevin Ave Unit 610 is near Billy Bishop Toronto City, located 33.1 kilometers or 33 minutes away, and Toronto Pearson International, located 45.1 kilometers or 44 minutes away.
| Transit / Subway | Distance | ||
|---|---|---|---|
| Transit / Subway | Distance | ||
|
|
Drive: | 8 min | 6.7 km |
|
|
Drive: | 9 min | 7.5 km |
|
|
Drive: | 11 min | 8.4 km |
|
|
Drive: | 10 min | 9.6 km |
|
|
Drive: | 13 min | 10.7 km |
| Commuter Rail | Distance | ||
|---|---|---|---|
| Commuter Rail | Distance | ||
|
|
Drive: | 10 min | 6.6 km |
|
|
Drive: | 12 min | 8.2 km |
|
|
Drive: | 13 min | 9.0 km |
|
|
Drive: | 14 min | 10.1 km |
|
|
Drive: | 13 min | 10.8 km |
| Airports | Distance | ||
|---|---|---|---|
| Airports | Distance | ||
|
Billy Bishop Toronto City
|
Drive: | 33 min | 33.1 km |
|
Toronto Pearson International
|
Drive: | 44 min | 45.1 km |
Time and distance from 400 McLevin Ave Unit 610.
| Shopping Centers | Distance | ||
|---|---|---|---|
| Shopping Centers | Distance | ||
| Walk: | 5 min | 0.4 km | |
| Walk: | 18 min | 1.5 km | |
| Drive: | 4 min | 2.2 km |
| Military Bases | Distance | ||
|---|---|---|---|
| Military Bases | Distance | ||
| Drive: | 103 min | 117.4 km |
You May Also Like
Similar Rentals Nearby
What Are Walk Score®, Transit Score®, and Bike Score® Ratings?
Walk Score® measures the walkability of any address. Transit Score® measures access to public transit. Bike Score® measures the bikeability of any address.
What is a Sound Score Rating?
A Sound Score Rating aggregates noise caused by vehicle traffic, airplane traffic and local sources

