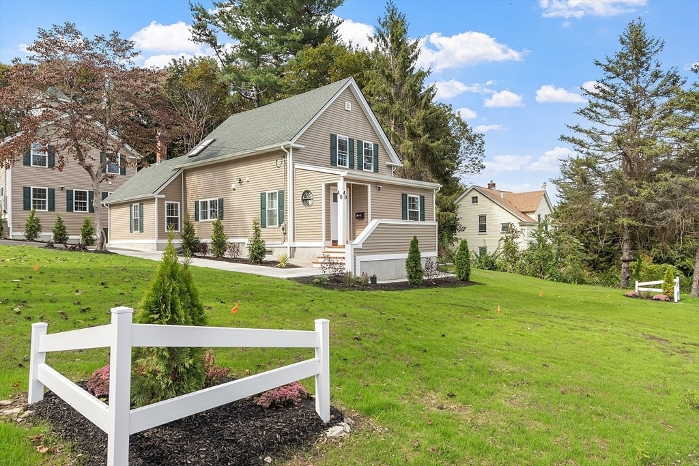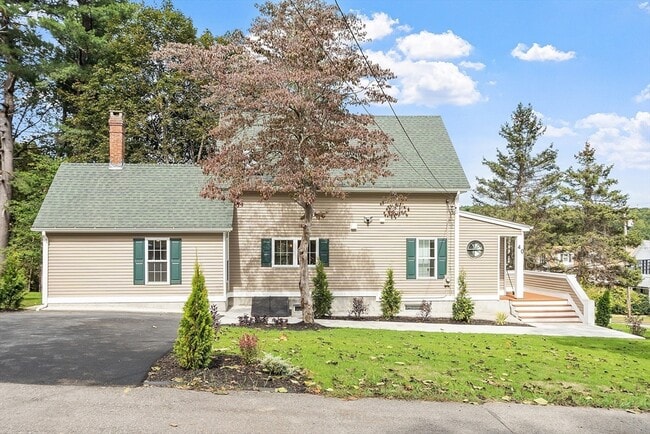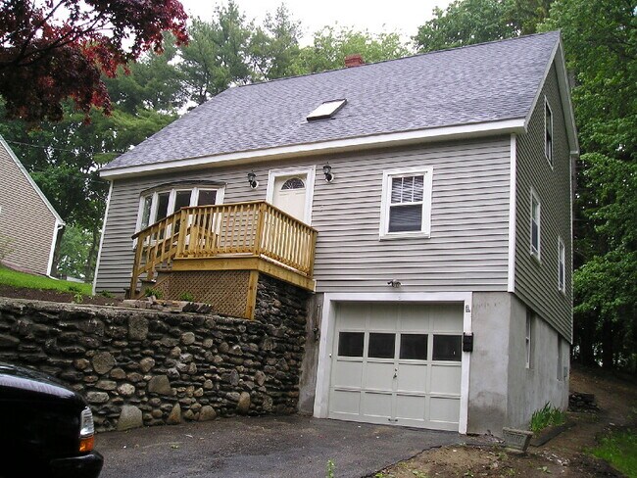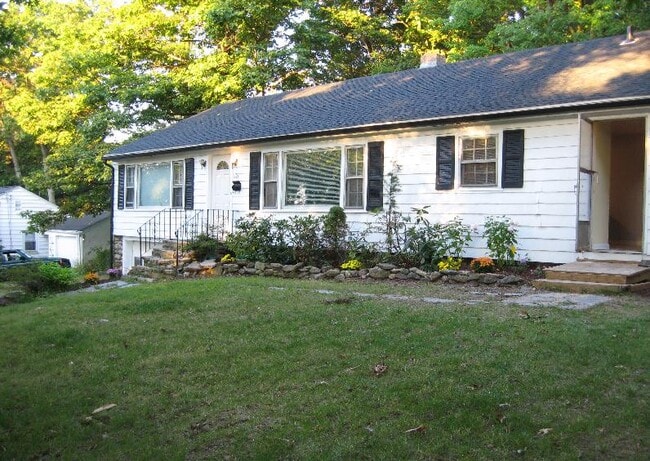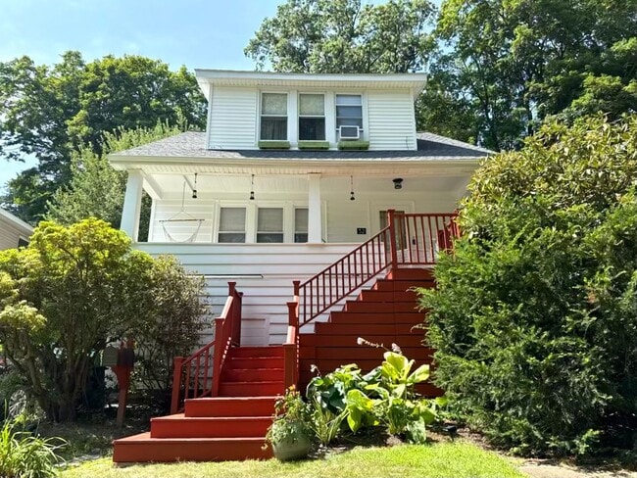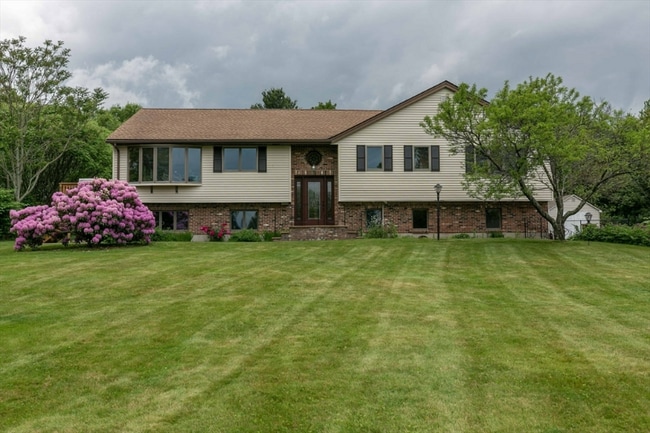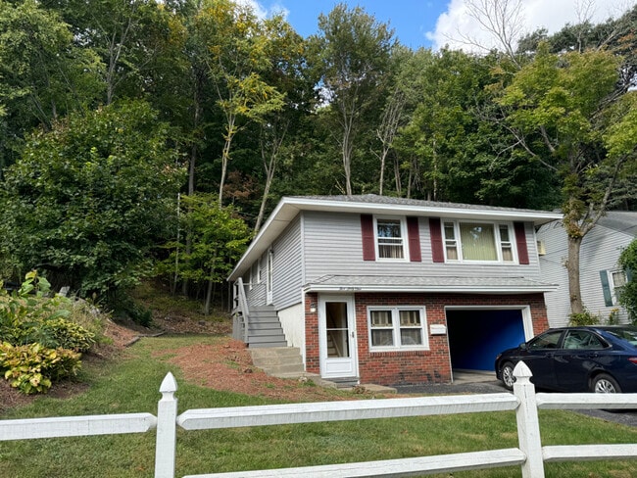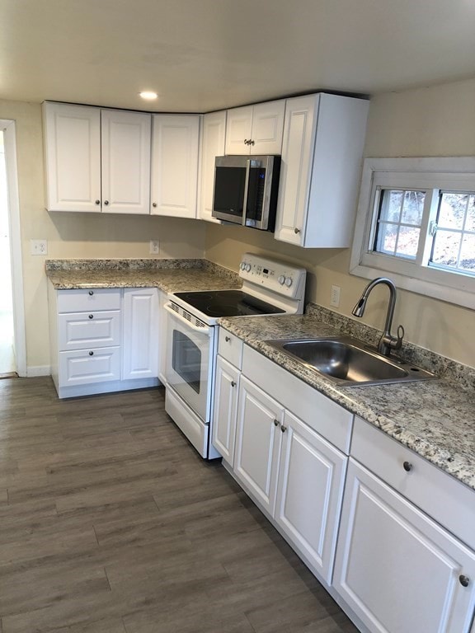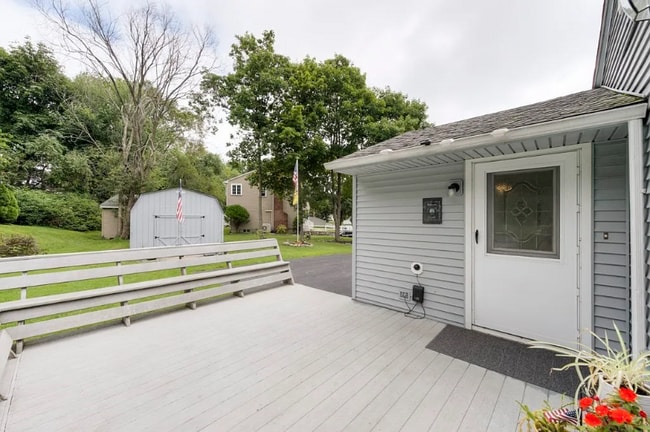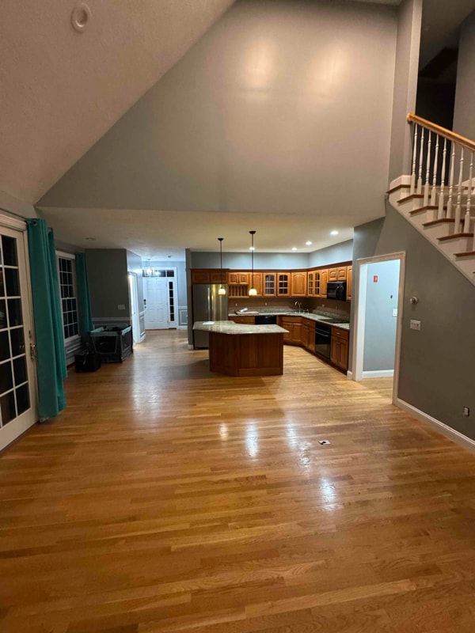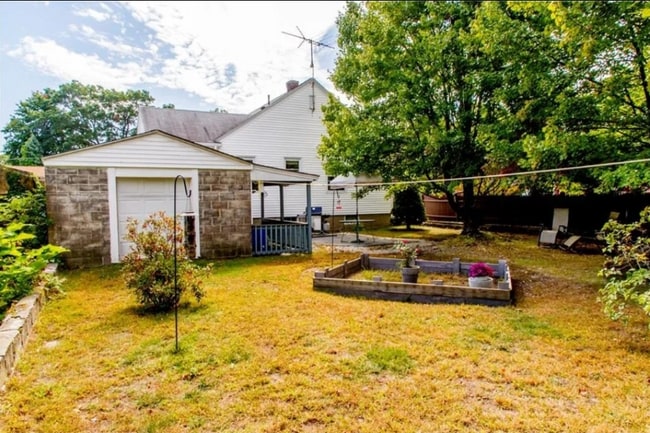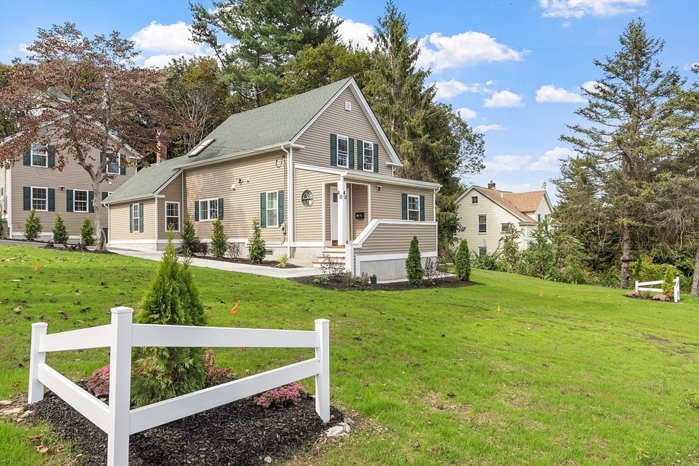40 Central St
Auburn, MA 01501
-
Bedrooms
3
-
Bathrooms
2.5
-
Square Feet
1,900 sq ft
-
Available
Available Now
Highlights
- Golf Course Community
- Medical Services
- Wood Flooring
- Main Floor Primary Bedroom
- Solid Surface Countertops
- Tennis Courts

About This Home
Completely remodeled single-family home in Auburn! This 3 bedroom,2.5 bath home with an office and den has been fully updated from top to bottom. The first-floor master suite features a walk-in closet and convenient laundry hookups,with a second laundry option upstairs. The brand-new kitchen boasts modern cabinetry,stone counters,and stainless steel appliances,while the luxurious baths,gleaming hardwood floors,new windows,plumbing,electrical,and forced hot air heating with central cooling provide peace of mind for years to come. Enjoy a long driveway with ample parking and a private patio perfect for barbecues and entertaining.Located in the desirable town of Auburn,known for its strong school system,welcoming community,and easy access to Worcester and Boston. Conveniently situated near I-290 and the Mass Pike (I-90),this home offers both comfort and convenience in one of Central Massachusetts’ most sought-after areas. MLS# 73433152
40 Central St is a house located in Worcester County and the 01501 ZIP Code.
Home Details
Home Type
Basement
Bedrooms and Bathrooms
Home Design
Interior Spaces
Kitchen
Laundry
Listing and Financial Details
Location
Lot Details
Outdoor Features
Parking
Utilities
Community Details
Amenities
Overview
Pet Policy
Recreation
Fees and Policies
The fees below are based on community-supplied data and may exclude additional fees and utilities.
Contact
- Listed by Andi Loce | Vezuli Realty Group,LLC
- Phone Number
-
Source
 MLS Property Information Network
MLS Property Information Network
- Dishwasher
- Disposal
- Range
- Refrigerator
- Patio
Auburn sits along Interstate 290 nearly six miles south of Worcester and provides an even mix of small-town charisma with convenient, modern amenities. Auburn will delight all ages and interests with an array of affordable apartments and homes, as well as a variety of entertainment hotspots. Locals can enjoy the Massachusetts climate all year round thanks to places like Lemansky Park and the ice skating rink within it. Stick to Southbridge Street for the greatest selection of restaurants and more, including the Auburn Mall.
Those who commute into Worcester or anywhere else in the area will appreciate Auburn’s proximity to I-290, I-90, and I-395. Boston is just an hour’s drive east as well.
Learn more about living in Auburn| Colleges & Universities | Distance | ||
|---|---|---|---|
| Colleges & Universities | Distance | ||
| Drive: | 8 min | 3.9 mi | |
| Drive: | 9 min | 5.0 mi | |
| Drive: | 9 min | 5.3 mi | |
| Drive: | 13 min | 7.1 mi |
You May Also Like
Similar Rentals Nearby
-
Total Monthly Price New$2,850Total Monthly PriceBase Rent$2,850Required Monthly FeesNoneTotal Monthly Price$2,85018 Month Lease3 Beds, 2 Baths, 1,450 sq ftHouse for Rent
-
Total Monthly Price New$3,000Total Monthly PriceBase Rent$3,000Required Monthly FeesNoneTotal Monthly Price$3,0006 Month Lease4 Beds, 1 Bath, 1,500 sq ftHouse for Rent
-
-
-
-
-
-
-
-
What Are Walk Score®, Transit Score®, and Bike Score® Ratings?
Walk Score® measures the walkability of any address. Transit Score® measures access to public transit. Bike Score® measures the bikeability of any address.
What is a Sound Score Rating?
A Sound Score Rating aggregates noise caused by vehicle traffic, airplane traffic and local sources
