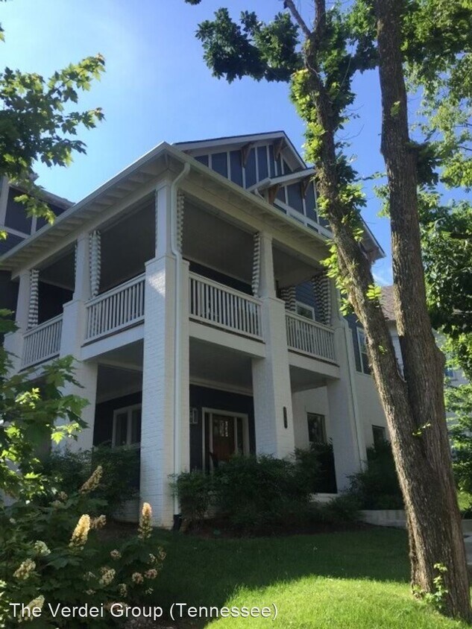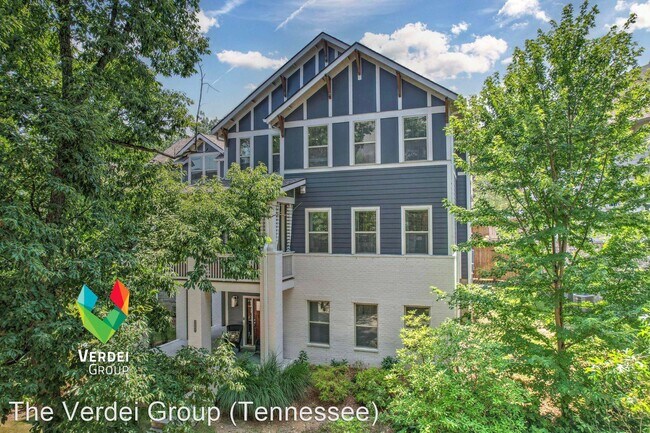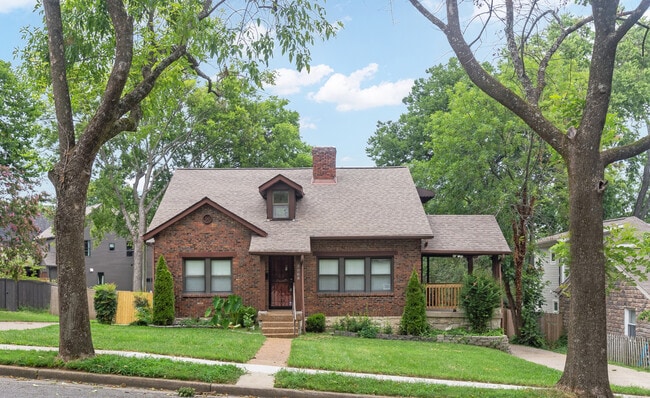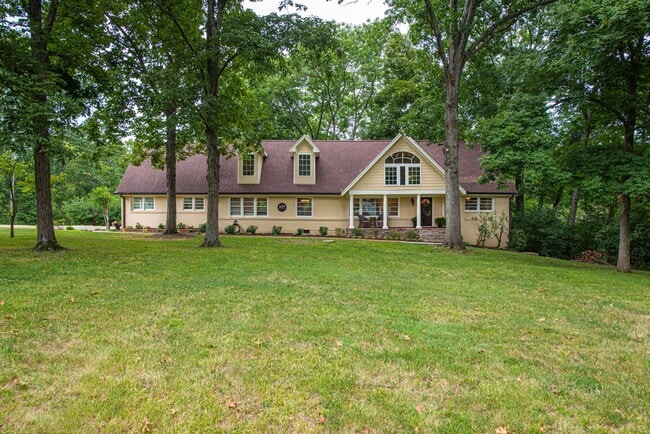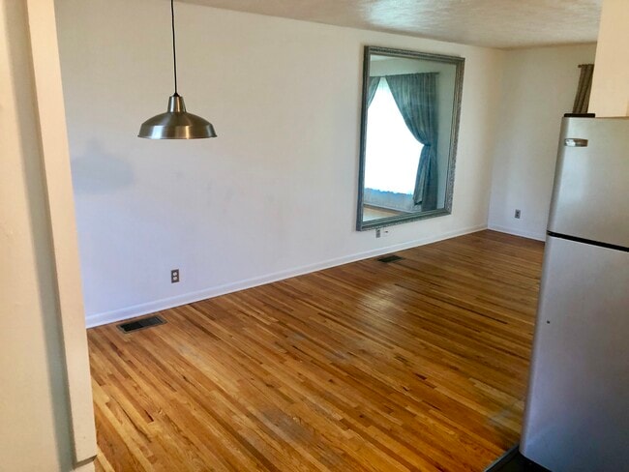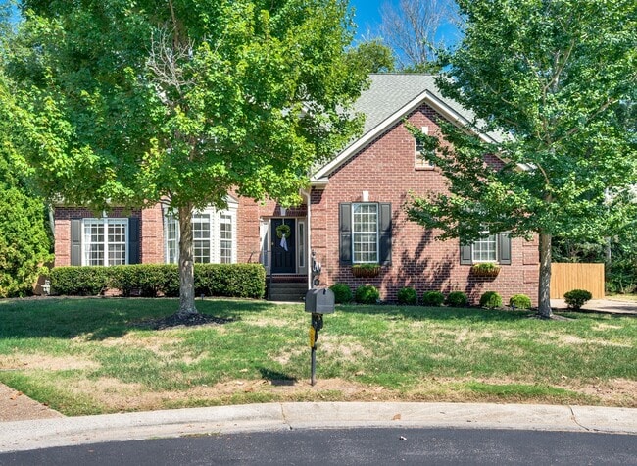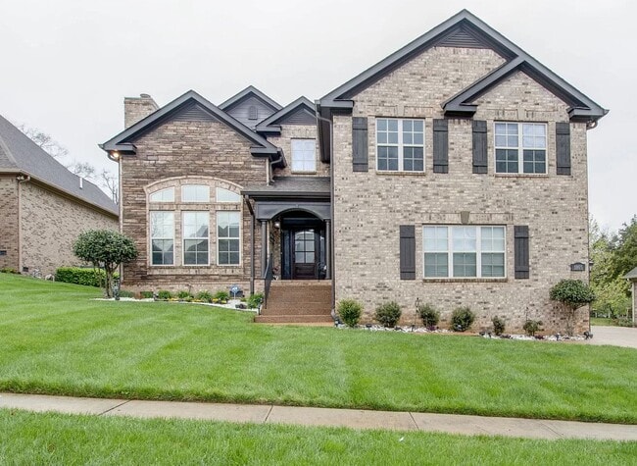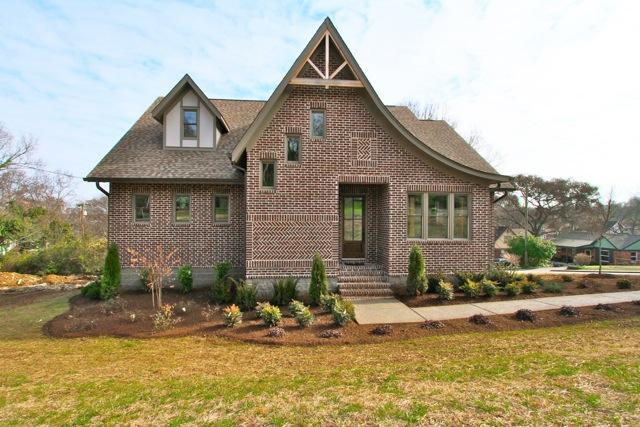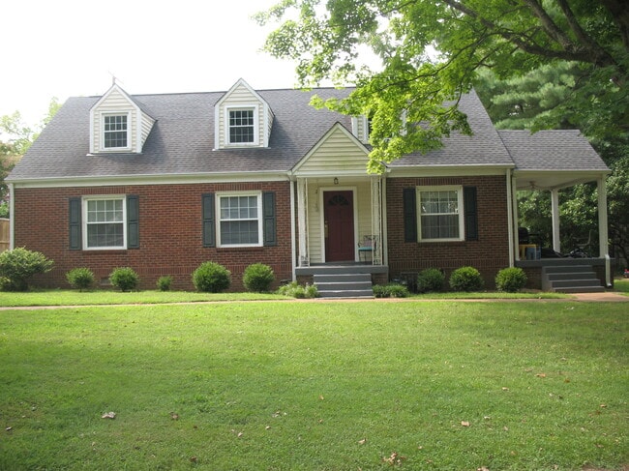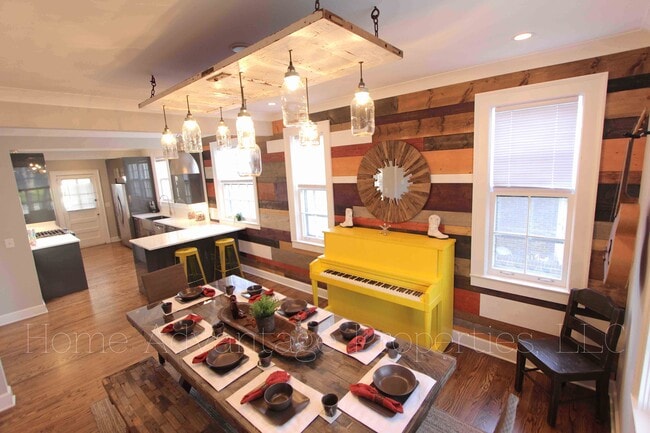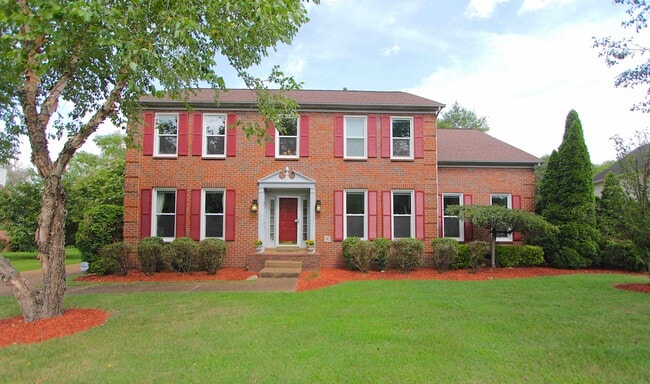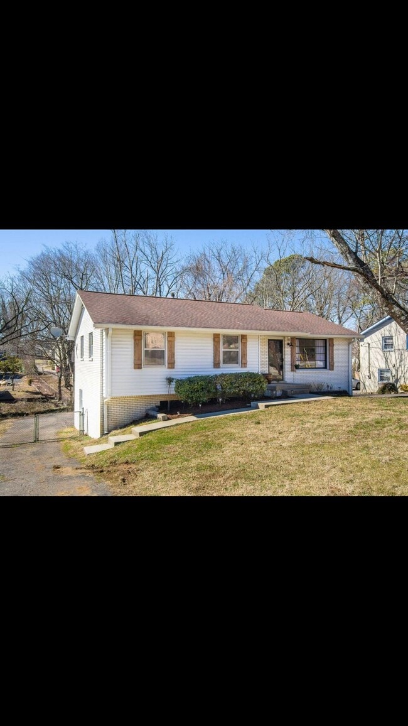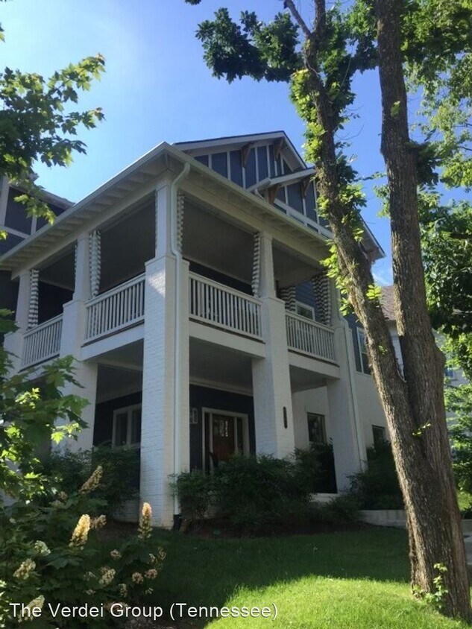3362 Acklen Ave
Nashville, TN 37212

Check Back Soon for Upcoming Availability
| Beds | Baths | Average SF |
|---|---|---|
| 4 Bedrooms 4 Bedrooms 4 Br | 3.5 Baths 3.5 Baths 3.5 Ba | 3,797 SF |
Fees and Policies
The fees below are based on community-supplied data and may exclude additional fees and utilities.
- Dogs Allowed
-
Fees not specified
-
Weight limit--
-
Pet Limit--
Details
Utilities Included
-
Water
About This Property
x1 - Fully Furnished Luxury Home in Prime Love Circle Location- Available for Lease Now! - Fully Furnished Luxury Home in Prime Love Circle Location- Available for Lease Now! ** (LEASING TERMS) ** Flexible lease terms! 3-12 month terms available 9-12 months: $9,495.00 $500.00/month utility package. No connection hassles! ** (PROPERTY DESCRIPTION) ** Experience Premium Comfort and Prime Location Strategically Situated: Close to key landmarks: Vanderbilt (1.3 miles) Belmont (1.5 miles) Airport (11 miles) Love Circle (0.3 miles) BrickTops (0.5 miles) Starbucks (0.6 miles) Hillsboro Village (1.1 miles, dining and shopping area) Fannie Mae Dees Park (0.8 miles, recreational amenities) McCabe Park (1.5 miles, scenic space with trails) Sylvan Park (1.4 miles, dining hotspot) Broadway and Downtown (3 miles, vibrant entertainment district) Green Hills (3 miles) Luxuriously Furnished for Ultimate Convenience: Room Layout: BR #1 (Main Floor): Suite with King Bed BR #2 (Upstairs): Primary Suite with King Bed BR #3 (Upstairs): 2 Twins BR #4 (Upstairs): Queen BR #5/Office (Upstairs): DBL Trundle Recreational Room (Downstairs): Full/pullout Sofa This residence is equipped beyond the ordinary to ensure a seamless move-in experience: Thoughtfully selected designer furniture and custom rugs. Dual window treatments with adjustable blinds and draperies. Blackout curtains in all sleeping areas. Comprehensive furnishings: full dressers, bedside tables, varied lighting, seating options, built-in shelves, laundry hampers, and mirrors in every closet. Smart TVs in communal spaces, all sleeping areas, and the office. Kitchen equipped for those passionate about cooking, with ample dining settings for indoor and outdoor use. Seating in living, dining, and patio areas for 10-12 guests. Additional Highlights: Generous storage space in every room. Integrated audio system. Monitored security system for added peace of mind. Two car garage and one extra parking space. Discover the details that elevate this residence above the rest. Arrange your visit today! Cats are not allowed. Small dogs allowed on a case by case basis. Breed and size restrictions may apply. --- All showings required a 48 hour advanced notice and will only be scheduled after completing our pre-qualification questionnaire. Please email us at () or call us at ext #1). --- All residents are automatically enrolled in the Resident Benefits Package (RBP), which includes HVAC air filter delivery (for applicable properties), credit building to help boost your credit score with timely rent payments, $1M Identity Protection, utility concierge service making utility connection a breeze during your move-in, our best-in-class resident rewards program, and much more! Please review our application requirements on our website () for more details. --- ** (TAKE A VIRTUAL 3D TOUR NOW) ** --- BENEFITS OF RENTING WITH VERDEI: * Easy and free online rent payments made through secure online portal; * Online maintenance requests and a 24/7 maintenance hotline; * Personalized service from professional and responsive property managers; --- TO APPLY ONLINE: * Visit our website at: ; * Click the “Rent" menu link then select "Homes For Rent"; * Search the list for your preferred property; * Click the "Apply Now” button to begin; * Pay the application fee per adult when completed; * Applicants must meet our financial and screening criteria to be approved; --- All information deemed reliable but not guaranteed. Agent not responsible for errors or omissions of data listed in advertisement. Please verify all information through your own resources, including but not limited to, schools, neighborhoods, transportation, etc. >> BEWARE OF SCAMS
3362 Acklen Ave is a house located in Davidson County and the 37212 ZIP Code. This area is served by the Davidson County attendance zone.
Unique Features
- No Cats Allowed, Amenities - landscaping, electric, gas, internet, cooktop - gas, oven - electric, G
House Features
- Washer/Dryer
- Dishwasher
Nashville’s West End is a sprawling district filled with a mix of suburban and urban neighborhoods. The family-friendly atmosphere on this part of town is largely made up of safe residential streets and a tight-knit community. Within the West End, there are two universities: Lipscomb University and Belmont University. The college town feel is apparent in the West End, and there are great public and private schools to brag about as well.
West End’s residential streets are a mix of stately homes, longstanding homes, and upscale apartment communities. The Mall at Green Hills is the best opportunity for locals to enjoy a wide variety of retailers, and nearby, check out the Bluebird Café, an iconic live music venue. Historic mansions, museums, sites, and landmarks sit throughout West End, such as the Belmont Mansion near the university.
Learn more about living in West End NashvilleBelow are rent ranges for similar nearby apartments
- Washer/Dryer
- Dishwasher
- No Cats Allowed, Amenities - landscaping, electric, gas, internet, cooktop - gas, oven - electric, G
| Colleges & Universities | Distance | ||
|---|---|---|---|
| Colleges & Universities | Distance | ||
| Drive: | 4 min | 1.4 mi | |
| Drive: | 5 min | 2.2 mi | |
| Drive: | 5 min | 2.7 mi | |
| Drive: | 5 min | 3.2 mi |
 The GreatSchools Rating helps parents compare schools within a state based on a variety of school quality indicators and provides a helpful picture of how effectively each school serves all of its students. Ratings are on a scale of 1 (below average) to 10 (above average) and can include test scores, college readiness, academic progress, advanced courses, equity, discipline and attendance data. We also advise parents to visit schools, consider other information on school performance and programs, and consider family needs as part of the school selection process.
The GreatSchools Rating helps parents compare schools within a state based on a variety of school quality indicators and provides a helpful picture of how effectively each school serves all of its students. Ratings are on a scale of 1 (below average) to 10 (above average) and can include test scores, college readiness, academic progress, advanced courses, equity, discipline and attendance data. We also advise parents to visit schools, consider other information on school performance and programs, and consider family needs as part of the school selection process.
View GreatSchools Rating Methodology
Data provided by GreatSchools.org © 2025. All rights reserved.
You May Also Like
Similar Rentals Nearby
What Are Walk Score®, Transit Score®, and Bike Score® Ratings?
Walk Score® measures the walkability of any address. Transit Score® measures access to public transit. Bike Score® measures the bikeability of any address.
What is a Sound Score Rating?
A Sound Score Rating aggregates noise caused by vehicle traffic, airplane traffic and local sources
