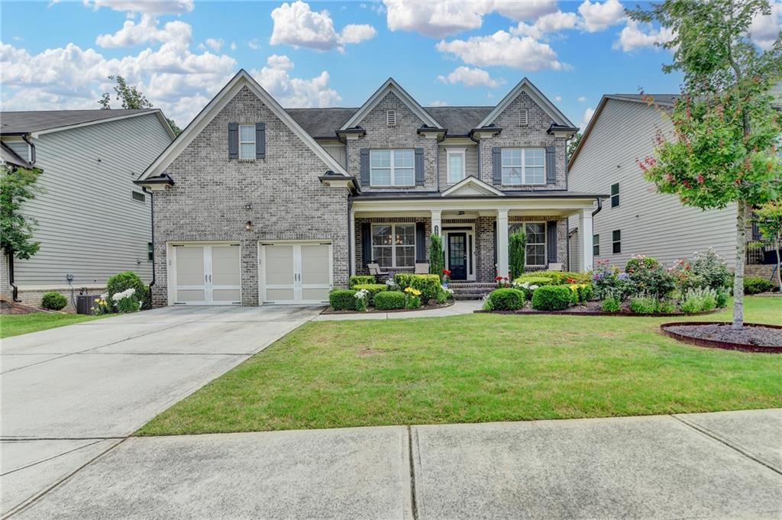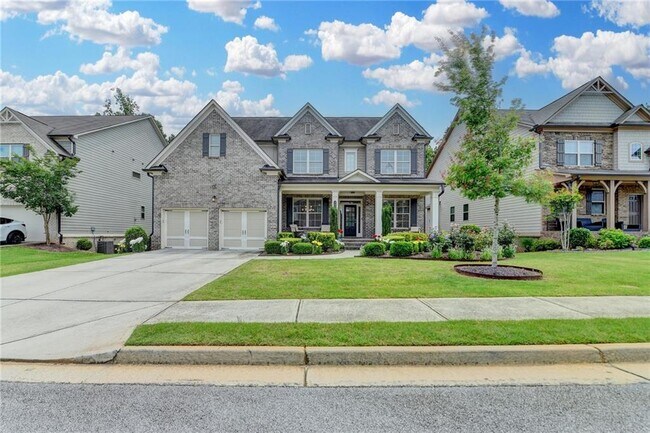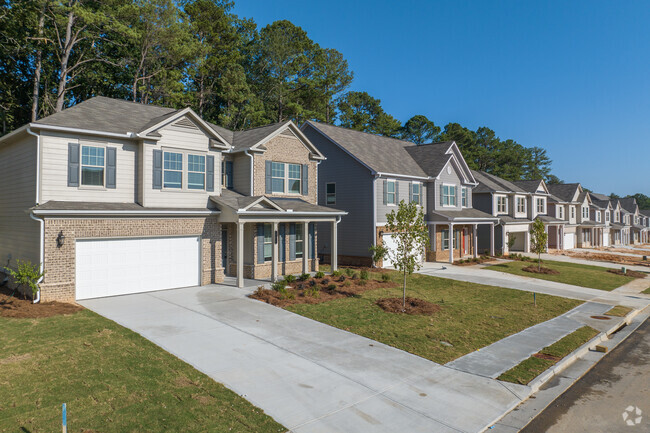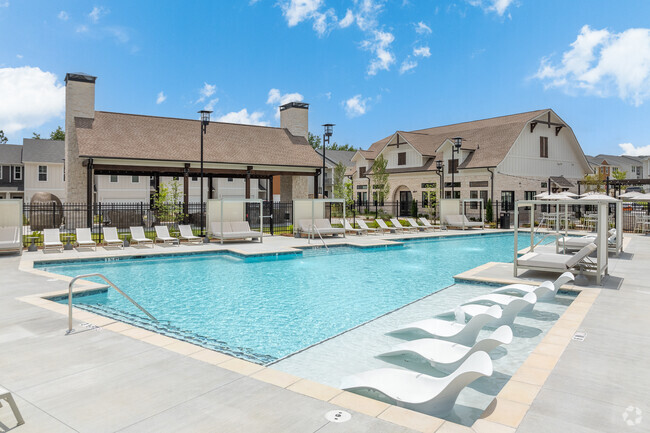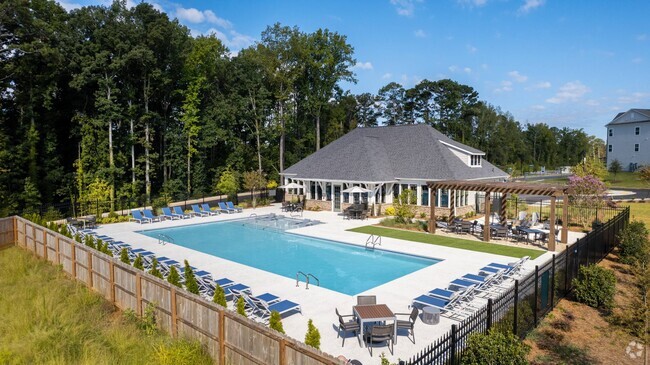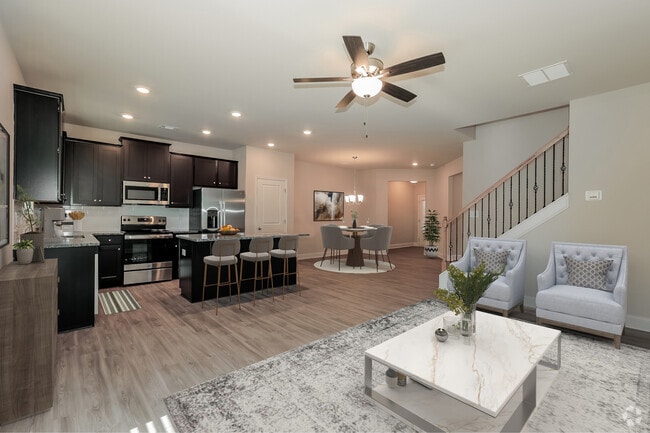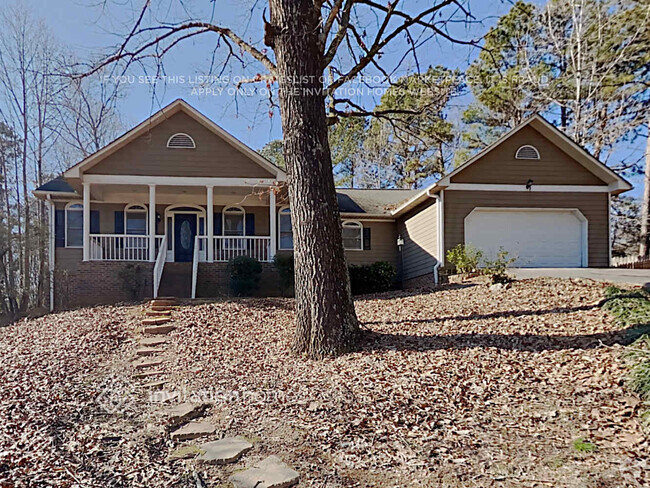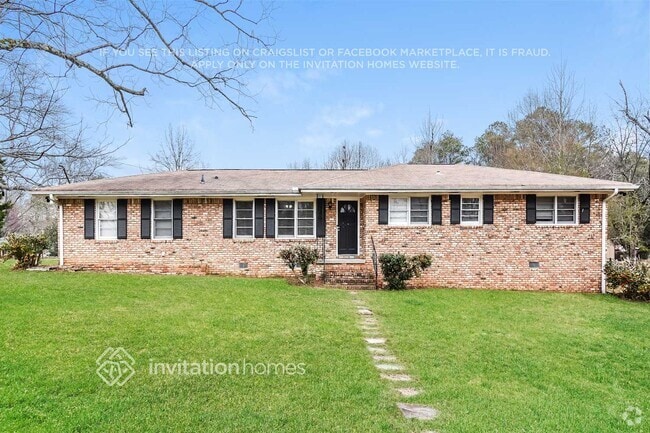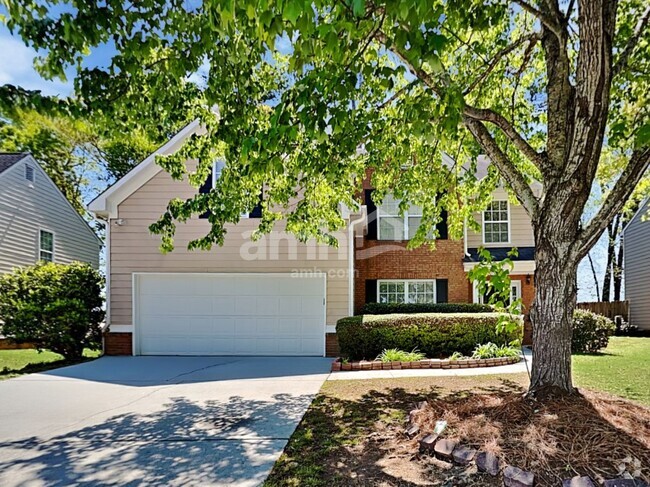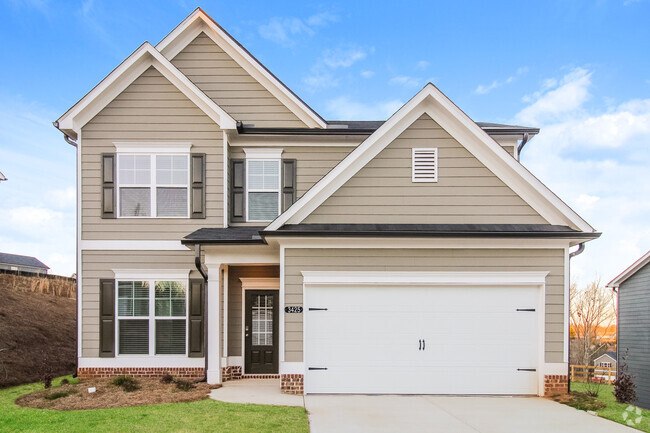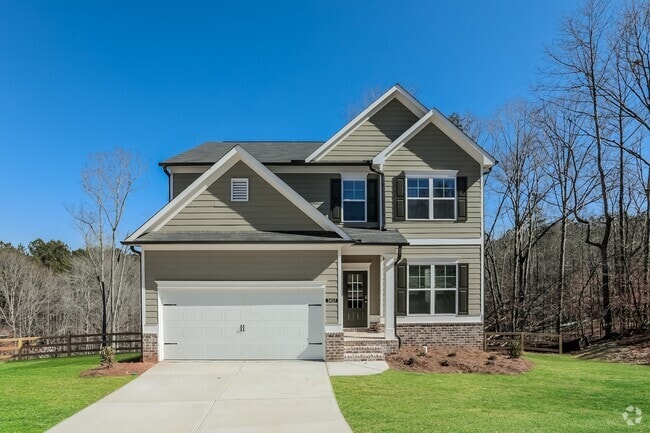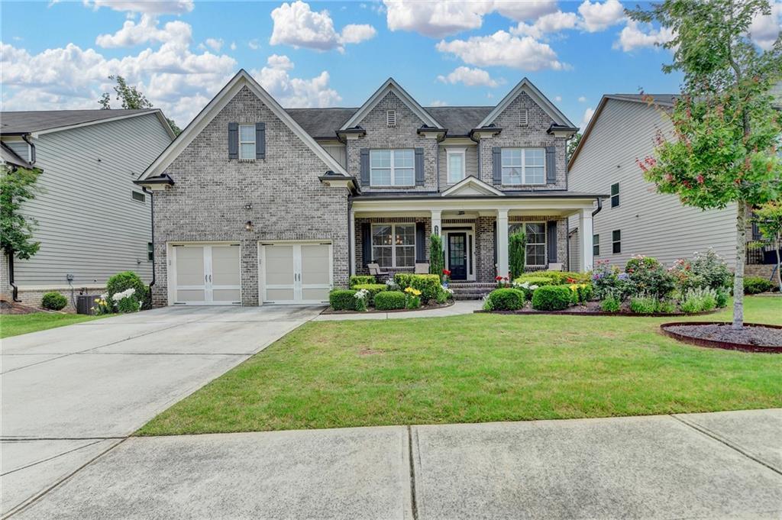3978 Laura Jean Wy
Buford, GA 30518
-
Bedrooms
6
-
Bathrooms
5.5
-
Square Feet
5,800 sq ft
-
Available
Available Jul 14
Highlights
- Separate his and hers bathrooms
- Sitting Area In Primary Bedroom
- City View
- Clubhouse
- Family Room with Fireplace
- Traditional Architecture

About This Home
Incredible rental opportunity in Buford! ***Furnished option is available for $4,700/month*** This home has an incredible layout and rooms for every possible need you might have. The main level features an open foyer,ideal side office with French doors,separate dining area,large light filled living room with built-ins and the most beautiful bright white kitchen with an extra large island and breakfast area. An enclosed porch off the dining room offers another beautiful area to relax or entertain. Around the corner is a mudroom area for organization and convenience,along with a guest bedroom. Upstairs boasts an outstanding primary suite with sitting area,beautiful primary bathroom with a closet that will make you say "WOW"! 3 additional generously sized bedrooms,2 full bathrooms,and the laundry room finish out the top level. If you are looking for another space to entertain friends/family - this terrace level is sure to get the job done. A custom bar,entertainment space,family room,gym,additional bedrooms,offices,and another enclosed porch make this home truly perfect to have room for all your needs! If being outside is you thing- enjoy a flat level yard with plenty of space to play and a neighborhood pool and basketball area. This home is a perfect 10 and will not last long!
3978 Laura Jean Wy is a house located in Gwinnett County and the 30518 ZIP Code. This area is served by the Gwinnett County attendance zone.
Home Details
Home Type
Year Built
Bedrooms and Bathrooms
Finished Basement
Flooring
Home Design
Home Security
Interior Spaces
Kitchen
Laundry
Listing and Financial Details
Location
Lot Details
Outdoor Features
Parking
Schools
Utilities
Views
Community Details
Amenities
Overview
Pet Policy
Recreation
Fees and Policies
The fees below are based on community-supplied data and may exclude additional fees and utilities.
Contact
- Listed by Amy Richards | Atlanta Fine Homes Sotheby's International
- Phone Number
- Contact
-
Source
 First Multiple Listing Service, Inc.
First Multiple Listing Service, Inc.
- Dishwasher
- Disposal
- Microwave
- Oven
- Range
- Refrigerator
Buford is a classic depiction of suburban life in the state of Georgia. With its vast shopping malls, chain dining options, tight-knit community, and great school district, Buford is everything and more. Although its population is continuously growing, Buford has a strong sense of community complete with friendly neighbors and quiet residential avenues.
The Mall of Georgia, a premier indoor shopping mall, is a staple to Buford and a highly-visited location in the area. Buford is in the Gwinnett County School District with Lanier High School and Buford High School in its city limits. Buford is just 10 miles from Lake Lanier and roughly 40 miles from Downtown Atlanta. Abundant apartments, as well as single-family homes, condos, and townhomes, are available for rent in this amenity-laden city.
Learn more about living in Buford| Colleges & Universities | Distance | ||
|---|---|---|---|
| Colleges & Universities | Distance | ||
| Drive: | 19 min | 11.1 mi | |
| Drive: | 21 min | 12.8 mi | |
| Drive: | 30 min | 15.5 mi | |
| Drive: | 22 min | 16.6 mi |
 The GreatSchools Rating helps parents compare schools within a state based on a variety of school quality indicators and provides a helpful picture of how effectively each school serves all of its students. Ratings are on a scale of 1 (below average) to 10 (above average) and can include test scores, college readiness, academic progress, advanced courses, equity, discipline and attendance data. We also advise parents to visit schools, consider other information on school performance and programs, and consider family needs as part of the school selection process.
The GreatSchools Rating helps parents compare schools within a state based on a variety of school quality indicators and provides a helpful picture of how effectively each school serves all of its students. Ratings are on a scale of 1 (below average) to 10 (above average) and can include test scores, college readiness, academic progress, advanced courses, equity, discipline and attendance data. We also advise parents to visit schools, consider other information on school performance and programs, and consider family needs as part of the school selection process.
View GreatSchools Rating Methodology
Data provided by GreatSchools.org © 2025. All rights reserved.
You May Also Like
Similar Rentals Nearby
What Are Walk Score®, Transit Score®, and Bike Score® Ratings?
Walk Score® measures the walkability of any address. Transit Score® measures access to public transit. Bike Score® measures the bikeability of any address.
What is a Sound Score Rating?
A Sound Score Rating aggregates noise caused by vehicle traffic, airplane traffic and local sources
