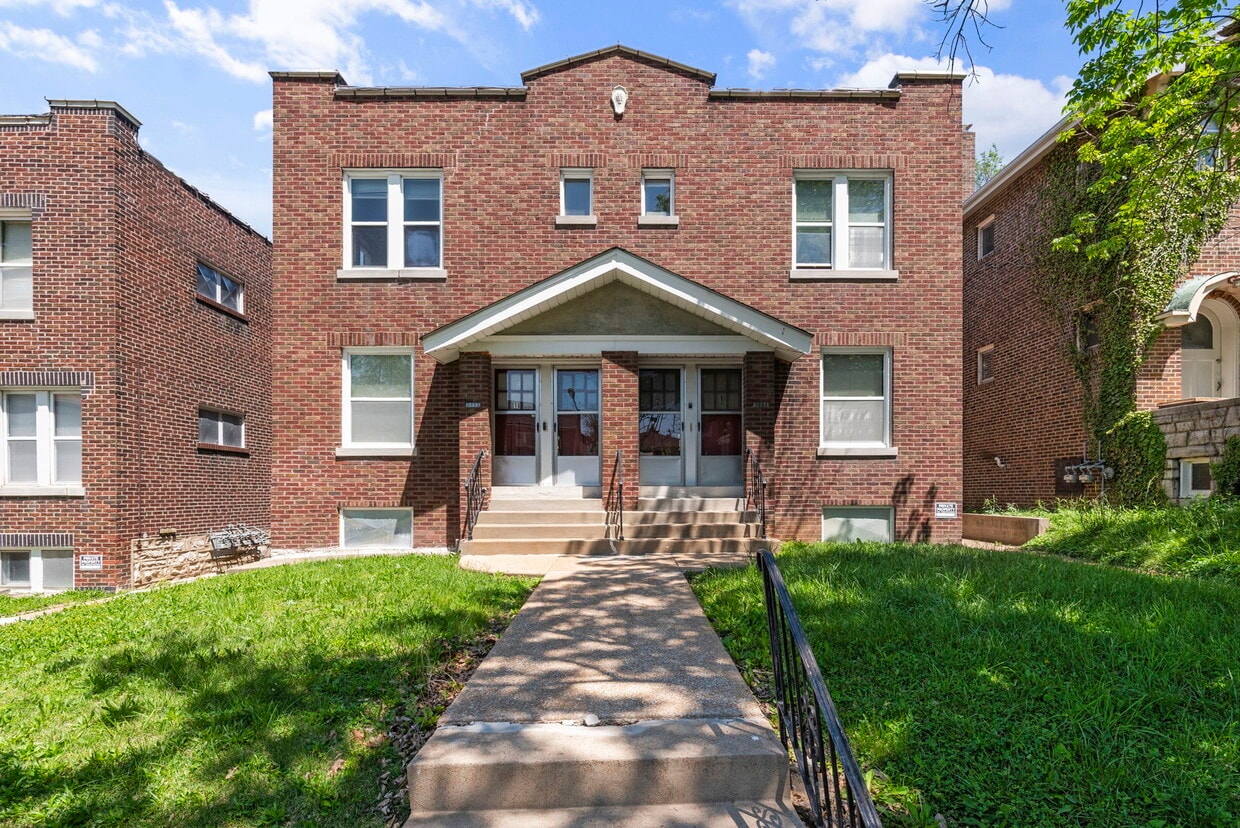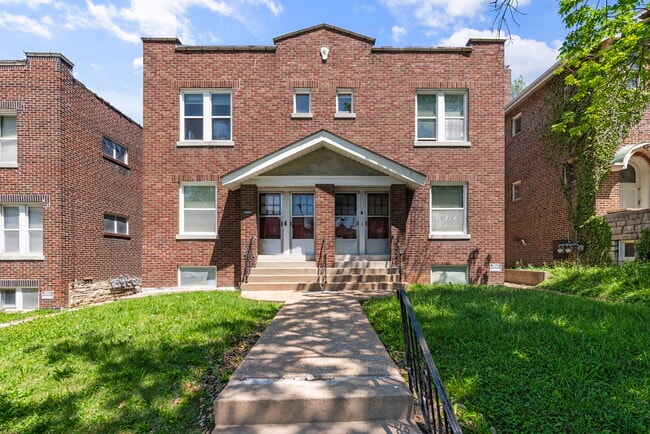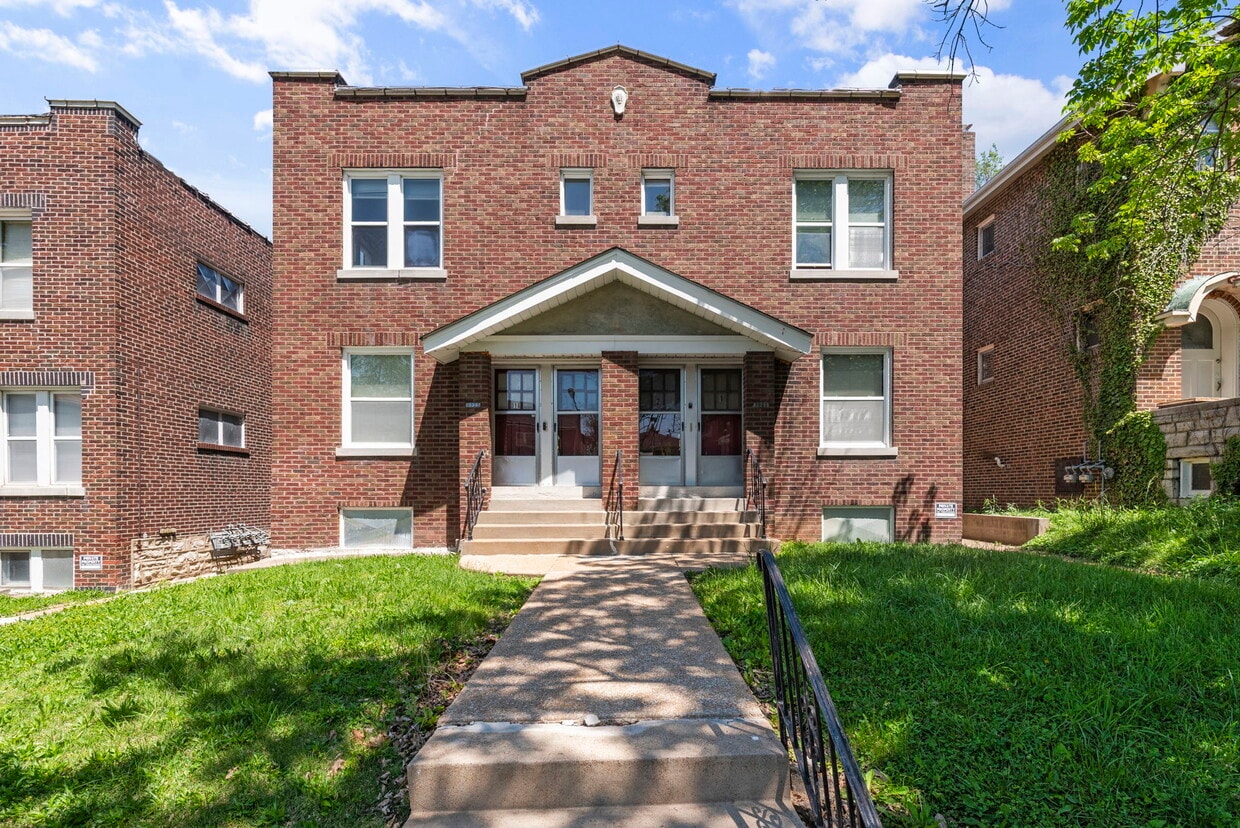3925 Dunnica Ave Unit 2F
Saint Louis, MO 63116
-
Bedrooms
1
-
Bathrooms
1
-
Square Feet
833 sq ft
-
Available
Available Now
Highlights
- Balcony
- Walk-In Closets
- Hardwood Floors
- Basement

About This Home
Classic brick building with a light filled, true one bedroom, one bath. This second floor unit with private entrance has been completely repainted from ceiling to floor, has gorgeous hardwood floors, charming French doors leading to the bedroom and all new amenities in the bathroom. It includes a spacious, eat in kitchen, plenty of storage room with a walk in closet off the bedroom, a large hall closet, a walk in pantry in the kitchen as well as plenty of kitchen cupboards. You can also enjoy some fresh air and grow some potted plants on a small balcony/porch overlooking the shared backyard. Apartment includes appliances (refrigerator, oven/range and dishwasher), is on central heat and A/C and includes hook ups for a washer and dryer in the basement. One year lease, $850 per month with $850 Security Deposit. $400 refundable deposit and $50 per month fee for pets under 25lbs. Sec. 8 welcome.
3925 Dunnica Ave is an apartment community located in St. Louis City County and the 63116 ZIP Code. This area is served by the St. Louis City attendance zone.
Apartment Features
Air Conditioning
Dishwasher
Washer/Dryer Hookup
Hardwood Floors
- Washer/Dryer Hookup
- Air Conditioning
- Heating
- Dishwasher
- Disposal
- Pantry
- Eat-in Kitchen
- Kitchen
- Oven
- Range
- Refrigerator
- Hardwood Floors
- Family Room
- Basement
- Walk-In Closets
- Storage Space
- Balcony
- Porch
Fees and Policies
The fees below are based on community-supplied data and may exclude additional fees and utilities.
- Parking
-
Street--
Details
Utilities Included
-
Water
-
Trash Removal
-
Sewer
Property Information
-
4 units
Contact
- Contact
Also known simply as Dutchtown or the Dutch, Dutchtown South is one of the largest historic neighborhoods in the city. In fact, Dutchtown is so large that it even has its own “downtown” district. Downtown Dutchtown is located along Meramec Street, a long strip of eclectic restaurants and shops. Small parks anchor the northeast portion of Dutchtown South, making it easy to get outdoors and take in some sunshine away from your apartment mere blocks from the mighty Mississippi River. Marquette Park features a playground, recreational fields, and an outdoor swimming pool for hot, summer days. Laclede Park contains mature trees perfect for a walk in the fall time during peak color changes. This diverse, quaint neighborhood has a variety of affordable and moderately priced rentals including charming brick bungalows, townhomes, and apartments.
Learn more about living in Dutchtown South| Colleges & Universities | Distance | ||
|---|---|---|---|
| Colleges & Universities | Distance | ||
| Drive: | 7 min | 3.4 mi | |
| Drive: | 9 min | 4.0 mi | |
| Drive: | 11 min | 4.6 mi | |
| Drive: | 11 min | 4.7 mi |
 The GreatSchools Rating helps parents compare schools within a state based on a variety of school quality indicators and provides a helpful picture of how effectively each school serves all of its students. Ratings are on a scale of 1 (below average) to 10 (above average) and can include test scores, college readiness, academic progress, advanced courses, equity, discipline and attendance data. We also advise parents to visit schools, consider other information on school performance and programs, and consider family needs as part of the school selection process.
The GreatSchools Rating helps parents compare schools within a state based on a variety of school quality indicators and provides a helpful picture of how effectively each school serves all of its students. Ratings are on a scale of 1 (below average) to 10 (above average) and can include test scores, college readiness, academic progress, advanced courses, equity, discipline and attendance data. We also advise parents to visit schools, consider other information on school performance and programs, and consider family needs as part of the school selection process.
View GreatSchools Rating Methodology
Data provided by GreatSchools.org © 2025. All rights reserved.
- Washer/Dryer Hookup
- Air Conditioning
- Heating
- Dishwasher
- Disposal
- Pantry
- Eat-in Kitchen
- Kitchen
- Oven
- Range
- Refrigerator
- Hardwood Floors
- Family Room
- Basement
- Walk-In Closets
- Storage Space
- Balcony
- Porch
3925 Dunnica Ave Unit 2F Photos
What Are Walk Score®, Transit Score®, and Bike Score® Ratings?
Walk Score® measures the walkability of any address. Transit Score® measures access to public transit. Bike Score® measures the bikeability of any address.
What is a Sound Score Rating?
A Sound Score Rating aggregates noise caused by vehicle traffic, airplane traffic and local sources







