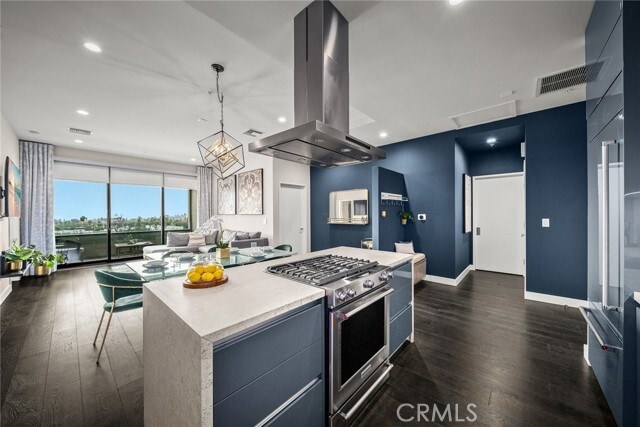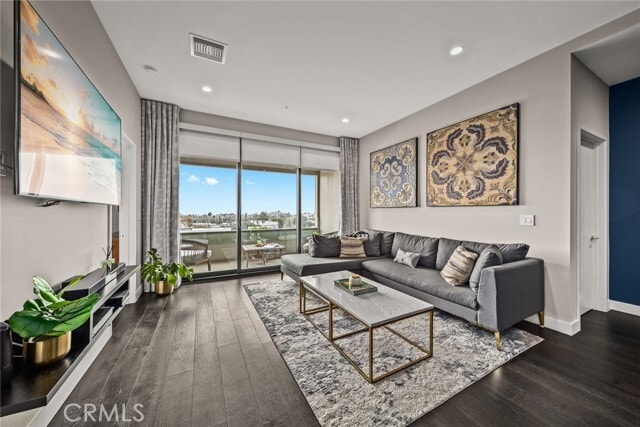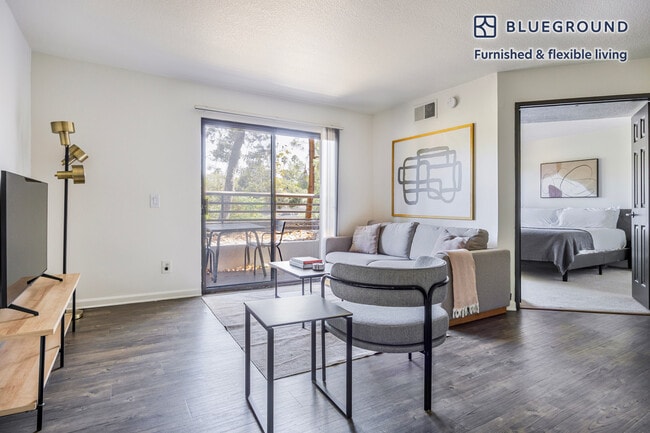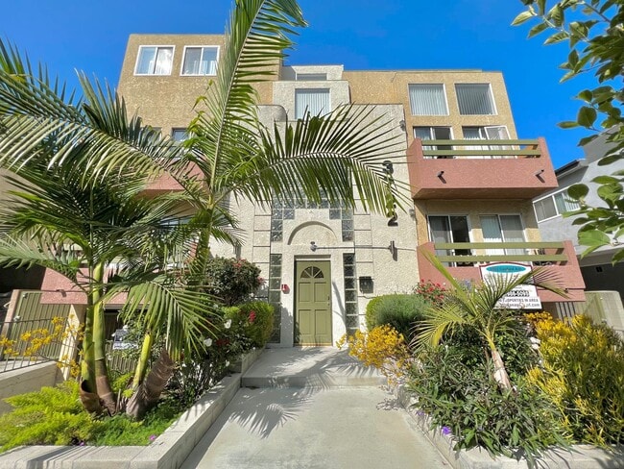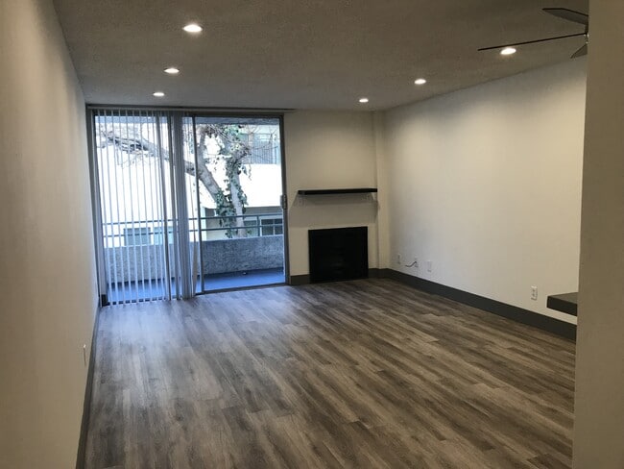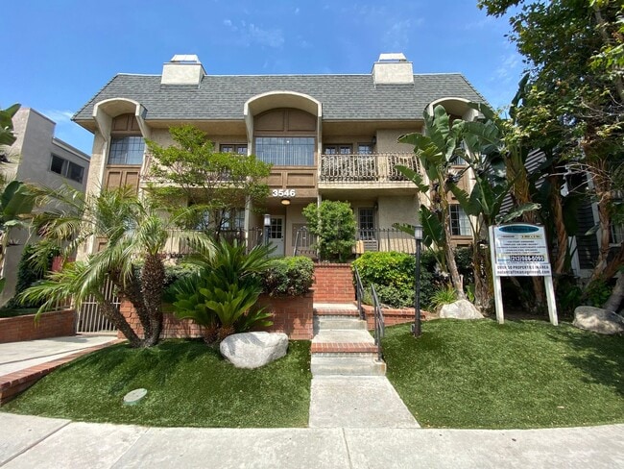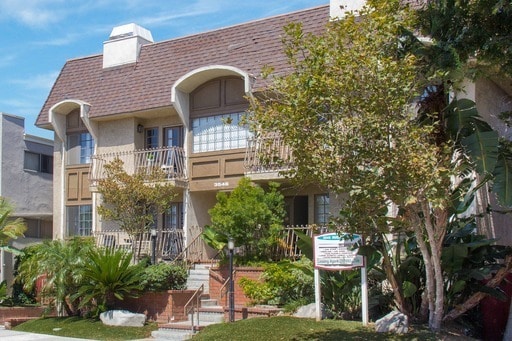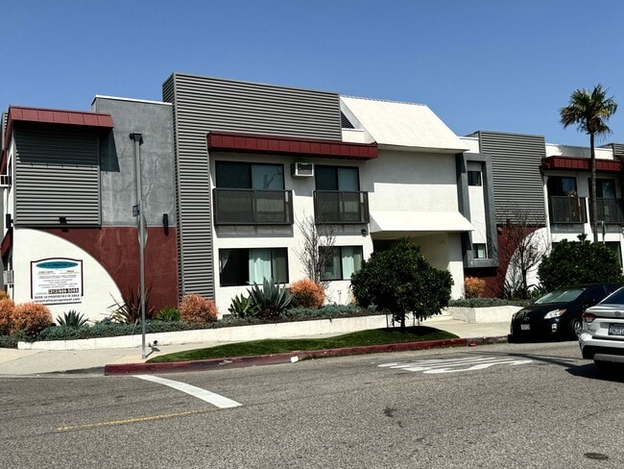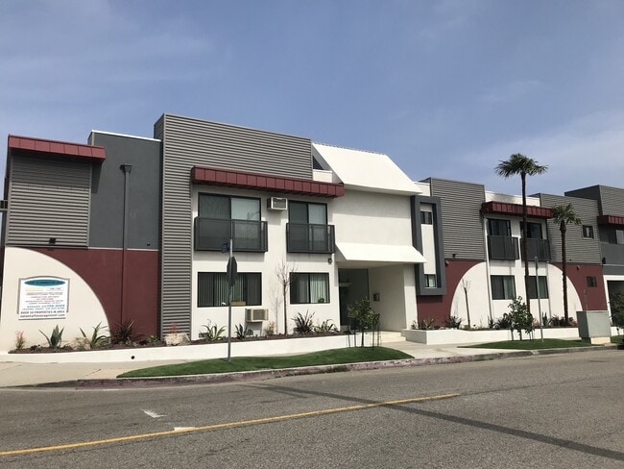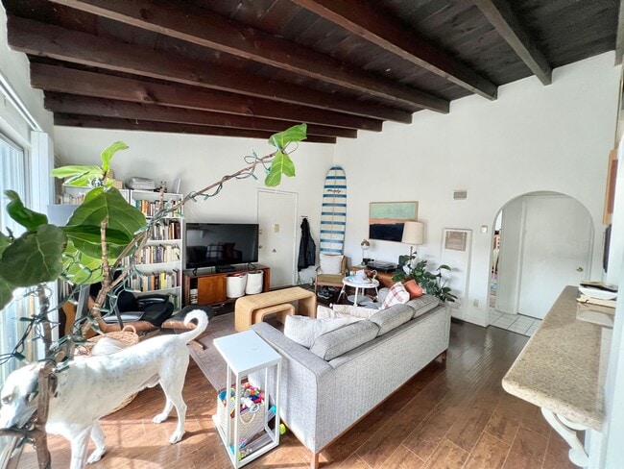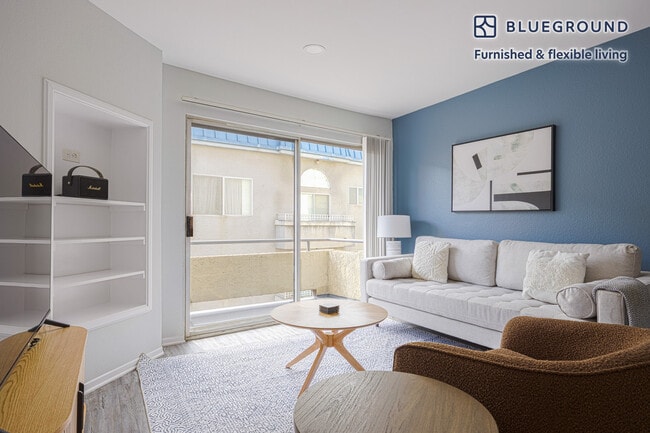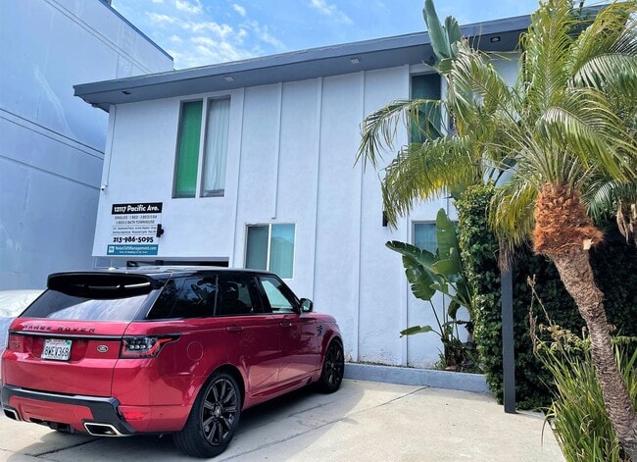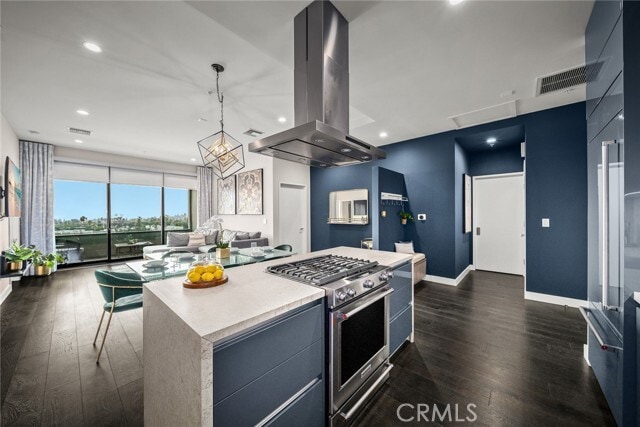388 Cordova St Unit 509
Pasadena, CA 91101
-
Bedrooms
2
-
Bathrooms
3
-
Square Feet
1,210 sq ft
-
Available
Available Now
Highlights
- Roof Top Pool
- Fitness Center
- Roof Top Spa
- 24-Hour Security
- Primary Bedroom Suite
- Automatic Gate

About This Home
Experience the finest luxury lifestyle at this prestigious high-rise residence conveniently situated in the heart of Pasadena. This exquisite model unit welcomes you with an open-concept living room, 11-foot ceilings, and a breathtaking south-facing view of the city in every room. Unit 509 features two spacious bedrooms with their own ensuite bathrooms, plus a powder room for guests. The large gourmet kitchen with an island and abundant space both indoors and out on the private terrace makes this the perfect home for entertaining. Upgrades include Caesarstone countertops, Italian-design cabinetry, premium appliances, Grohe fixtures, recessed lighting, concrete and steel construction with double-walled sound insulation, in-unit washer and dryer, built-in refrigerator, built-in microwave, and hardwood floors. 388 Cordova offers resort-style amenities such as concierge service, a secure mailroom with Amazon Hub Locker, fitness center, rooftop pool, clubhouse, BBQ areas, a gated attached garage with two side-by-side premium parking spaces, and more. Utilities—including water, gas, trash, internet, and cable TV—are included. This is a rare opportunity to make this urban luxury oasis your home! MLS# WS25263583
388 Cordova St is a condo located in Los Angeles County and the 91101 ZIP Code.
Home Details
Home Type
Year Built
Accessible Home Design
Bedrooms and Bathrooms
Eco-Friendly Details
Home Design
Home Security
Interior Spaces
Kitchen
Laundry
Listing and Financial Details
Location
Lot Details
Outdoor Features
Parking
Pool
Utilities
Views
Community Details
Amenities
Overview
Pet Policy
Recreation
Security
Fees and Policies
The fees below are based on community-supplied data and may exclude additional fees and utilities.
- One-Time Basics
- Due at Move-In
- Security Deposit - RefundableCharged per unit.$6,000
- Due at Move-In
- Dogs
- Allowed
- Cats
- Allowed
- Other
- Covered
- Garage - Attached
- Garage Lot
Property Fee Disclaimer: Based on community-supplied data and independent market research. Subject to change without notice. May exclude fees for mandatory or optional services and usage-based utilities.
Details
Utilities Included
-
Gas
-
Water
-
Trash Removal
-
Sewer
Lease Options
-
12 Months

388 Cordova
388 Cordova Street stands as a contemporary addition to Pasadena's skyline, offering 62 luxury condominiums across 8 stories. Completed in 2019, this high-rise residence brings modern living to the historic Old Town district. The building's sleek design features a facade of dark reflective glass and stone cladding, creating a striking contrast with the surrounding architecture. Residents enjoy panoramic views of the San Gabriel Mountains and the Pasadena cityscape, blending urban sophistication with the area's rich cultural heritage.
Learn more about 388 CordovaContact
- Listed by CHRISTINE CHOW | KW Executive
- Phone Number
- Contact
-
Source
 California Regional Multiple Listing Service
California Regional Multiple Listing Service
- Washer/Dryer
- Air Conditioning
- Heating
- Dishwasher
- Disposal
- Ice Maker
- Microwave
- Oven
- Range
- Refrigerator
- Breakfast Nook
- Hardwood Floors
- Dining Room
- Window Coverings
- Elevator
- Clubhouse
- Storage Space
- Grill
- Balcony
- Patio
- Fitness Center
- Spa
- Pool
Located at the base of the San Gabriel Mountains, Pasadena sits 11 miles northeast of downtown Los Angeles. The city combines historic architecture with modern living, featuring preserved Craftsman bungalows and stately homes along Orange Grove Boulevard. Old Pasadena's walkable streets house local shops, restaurants, and landmarks like the Pasadena Playhouse. One-bedroom apartments rent for $2,385 per month, while two-bedroom units average $3,059.
Home to the California Institute of Technology (Caltech) and the Jet Propulsion Laboratory (JPL), Pasadena boasts significant cultural attractions including the Norton Simon Museum and USC Pacific Asia Museum. Residents enjoy access to hiking trails in the Arroyo Seco and can explore neighborhoods ranging from South Lake Avenue to the historic Bungalow Heaven district. The annual Tournament of Roses Parade, a tradition since 1890, draws visitors from around the world.
Learn more about living in Pasadena| Colleges & Universities | Distance | ||
|---|---|---|---|
| Colleges & Universities | Distance | ||
| Walk: | 13 min | 0.7 mi | |
| Drive: | 3 min | 1.3 mi | |
| Drive: | 4 min | 1.5 mi | |
| Drive: | 4 min | 1.6 mi |
Transportation options available in Pasadena include Del Mar Station, located 0.5 mile from 388 Cordova St Unit 509. 388 Cordova St Unit 509 is near Bob Hope, located 16.9 miles or 23 minutes away, and Los Angeles International, located 24.8 miles or 39 minutes away.
| Transit / Subway | Distance | ||
|---|---|---|---|
| Transit / Subway | Distance | ||
|
|
Walk: | 9 min | 0.5 mi |
|
|
Walk: | 14 min | 0.7 mi |
|
|
Walk: | 20 min | 1.0 mi |
|
|
Drive: | 3 min | 1.7 mi |
|
|
Drive: | 4 min | 2.2 mi |
| Commuter Rail | Distance | ||
|---|---|---|---|
| Commuter Rail | Distance | ||
|
|
Drive: | 13 min | 9.3 mi |
|
|
Drive: | 16 min | 9.7 mi |
|
|
Drive: | 18 min | 9.8 mi |
|
|
Drive: | 19 min | 11.5 mi |
| Drive: | 20 min | 13.8 mi |
| Airports | Distance | ||
|---|---|---|---|
| Airports | Distance | ||
|
Bob Hope
|
Drive: | 23 min | 16.9 mi |
|
Los Angeles International
|
Drive: | 39 min | 24.8 mi |
Time and distance from 388 Cordova St Unit 509.
| Shopping Centers | Distance | ||
|---|---|---|---|
| Shopping Centers | Distance | ||
| Walk: | 7 min | 0.4 mi | |
| Walk: | 7 min | 0.4 mi | |
| Walk: | 9 min | 0.5 mi |
| Parks and Recreation | Distance | ||
|---|---|---|---|
| Parks and Recreation | Distance | ||
|
Kidspace Children's Museum
|
Drive: | 6 min | 2.5 mi |
|
Huntington Botanical Gardens
|
Drive: | 7 min | 2.6 mi |
|
Jet Propulsion Laboratory
|
Drive: | 7 min | 4.2 mi |
|
Eaton Canyon Nature Center
|
Drive: | 10 min | 5.0 mi |
|
Audubon Center at Debs Park
|
Drive: | 10 min | 5.8 mi |
| Hospitals | Distance | ||
|---|---|---|---|
| Hospitals | Distance | ||
| Walk: | 19 min | 1.0 mi | |
| Drive: | 6 min | 3.4 mi | |
| Drive: | 8 min | 4.3 mi |
| Military Bases | Distance | ||
|---|---|---|---|
| Military Bases | Distance | ||
| Drive: | 36 min | 26.4 mi | |
| Drive: | 45 min | 29.9 mi |
You May Also Like
Similar Rentals Nearby
-
1 / 35
-
1 / 13
-
1 / 13
-
1 / 24
-
1 / 25
-
1 / 25
-
1 / 17
-
1 / 27
-
-
1 / 17
What Are Walk Score®, Transit Score®, and Bike Score® Ratings?
Walk Score® measures the walkability of any address. Transit Score® measures access to public transit. Bike Score® measures the bikeability of any address.
What is a Sound Score Rating?
A Sound Score Rating aggregates noise caused by vehicle traffic, airplane traffic and local sources
