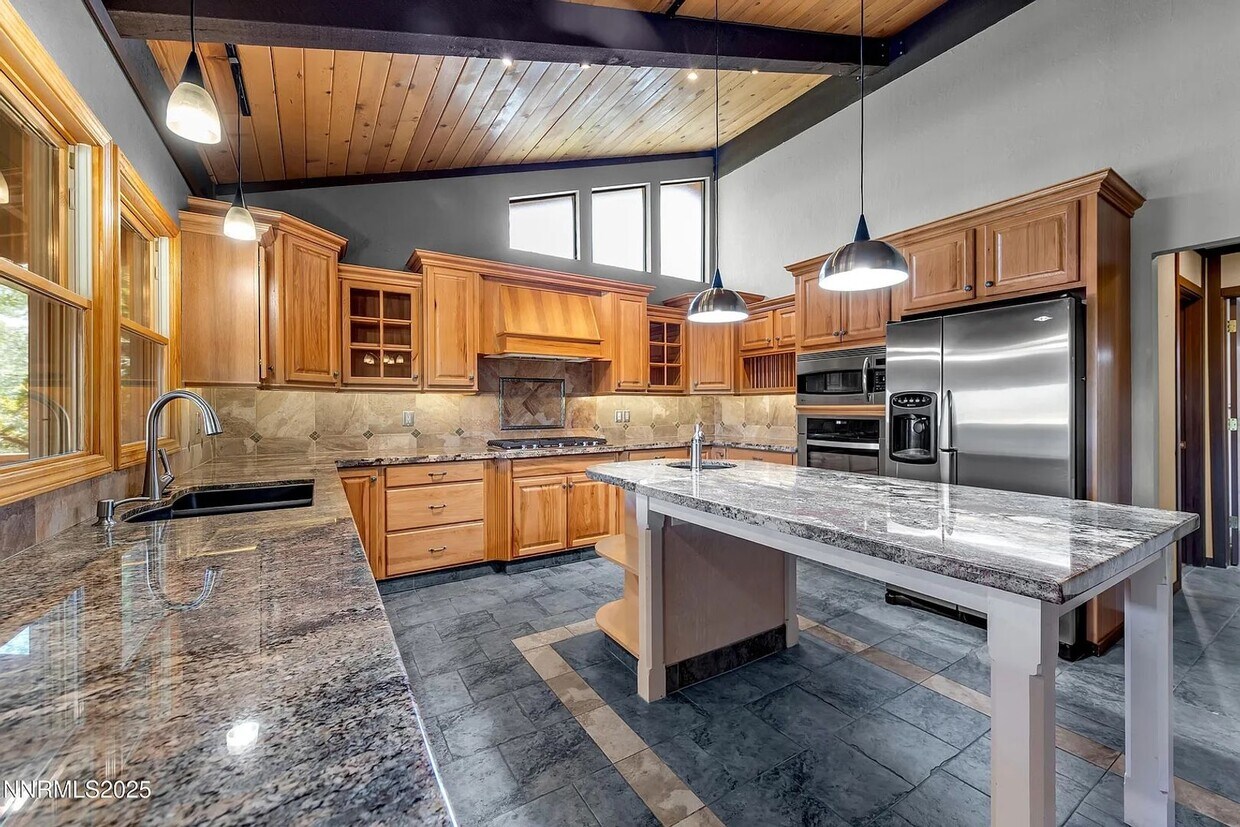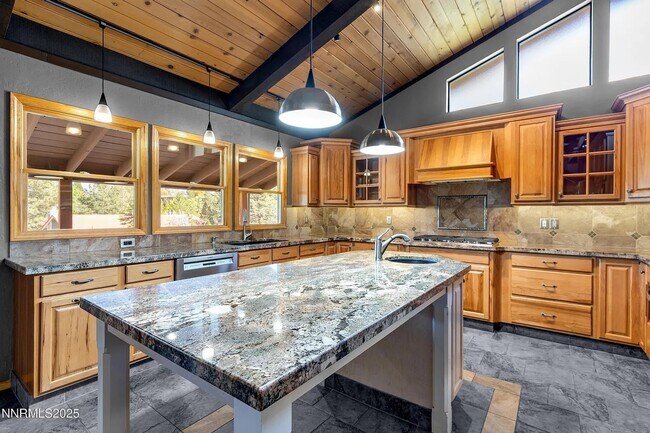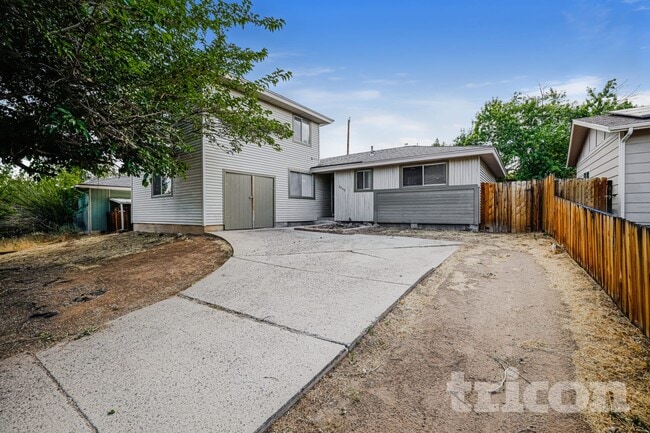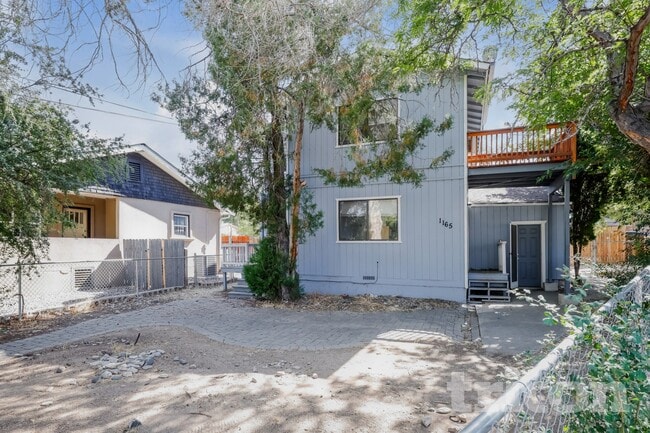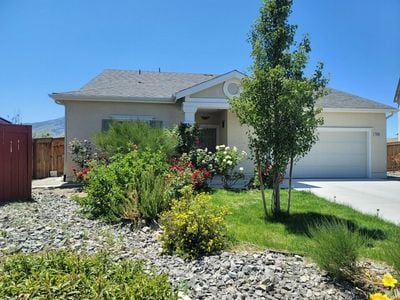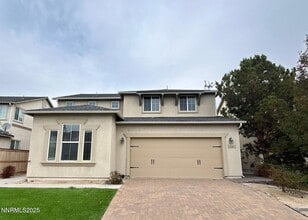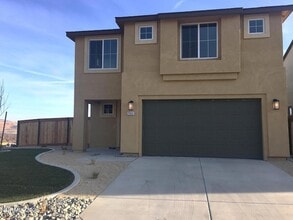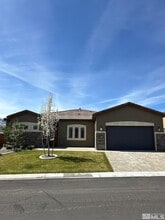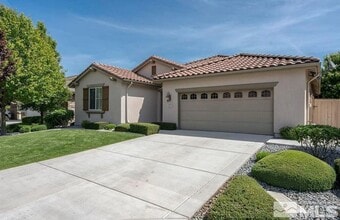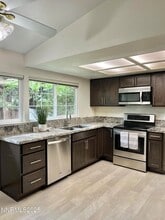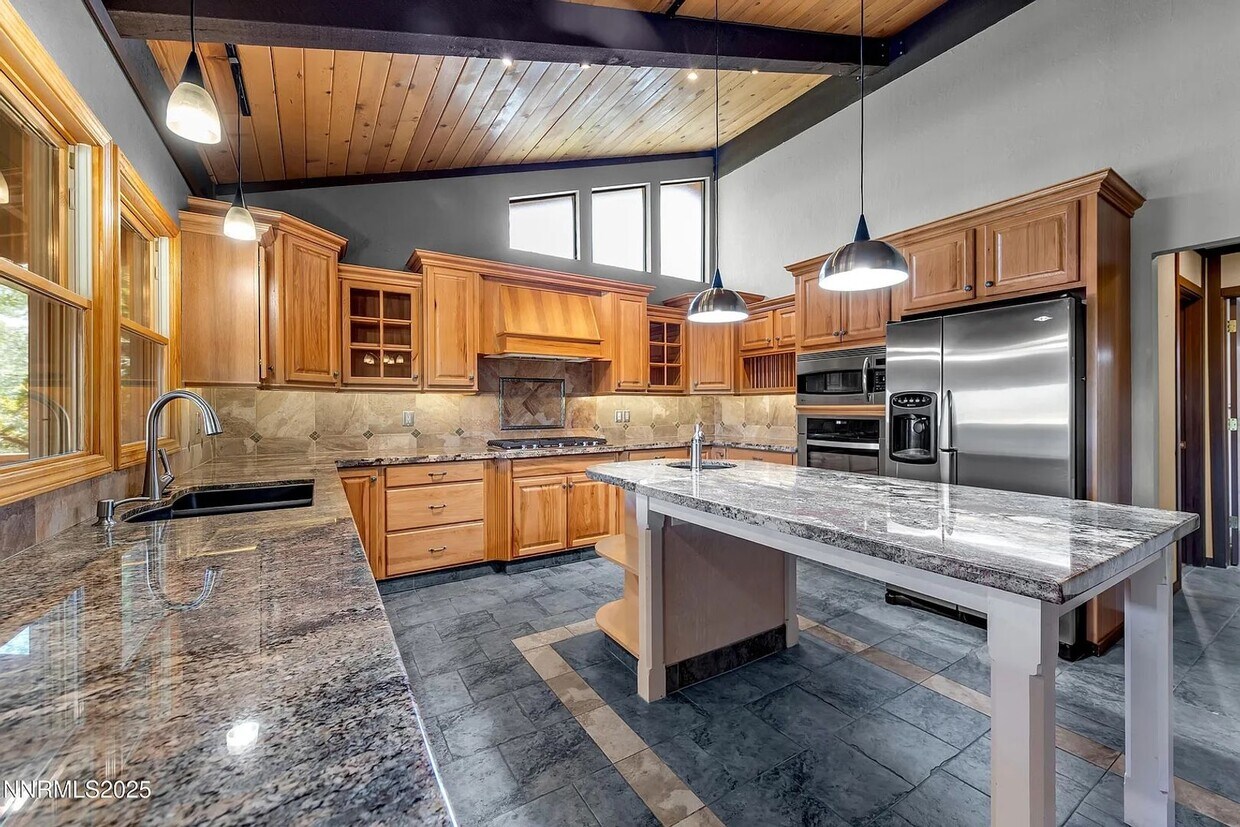3875 Gibraltar Dr
Reno, NV 89509
-
Bedrooms
4
-
Bathrooms
3
-
Square Feet
3,050 sq ft
-
Available
Available Dec 1

About This Home
Welcome to this beautifully renovated 4-bedroom plus office, 3-bathroom home offering over 3,050 sq. ft. of exceptional living space in one of Reno’s most sought-after established neighborhoods - Skyline/Caughlin Ranch. Zoned for Caughlin Ranch Elementary, Swope Middle, and Reno High School, this property combines elegant craftsmanship with modern comfort. Step inside to find vaulted and open-beam ceilings, hardwood floors, and an abundance of natural light throughout. The chef’s kitchen is a dream - featuring granite countertops, abundant hickory cabinets, stainless steel appliances, kitchen prep sink, walk-in pantry, kitchen island, and all stainless steel appliances included. Enjoy multiple living areas including a spacious living room with a fireplace, dedicated dining area, and a den/office with built in bookshelves and cabinets, perfect for working from home. The primary suite offers a luxurious step-in shower and serene retreat space. Outdoor living is just as impressive with a large deck, mature landscaping, storage shed, and spacious backyard ideal for entertaining or quiet evenings under the Reno sky. Additional highlights include: - Air conditioning & ceiling fans - Two-car attached garage - Laundry room with washer & dryer - New paint and updated finishes throughout - Security system - Pets upon approval Conveniently located near shopping, dining, and recreation, with gorgeous views and a timeless neighborhood feel - this home truly has too many features to list! RENT & FEES DISCLOSURE Monthly Rent: $4000.00 Security Deposit: $4000.00 (may vary based on qualifications; additional deposit required for pets, if applicable) Application Fee: $30 per adult (refunded in full if the application is denied) Lease Administration Fee: $95 one-time, due at lease signing Utility & Service Charges In addition to Monthly Rent due, TENANT will be charged by Truckee Meadows Water Authority and NV Energy an amount equal to the monthly cost of water, electric, and/or natural gas service provided to the unit. (These services must be placed in TENANT’S name.) Utility & Service Charges In addition to Monthly Rent due, TENANT will be responsible for the following flat-rate utility charges, billed monthly with rent: Trash: $47.91 per month Sewer: $59.09 per month
Unique Features
- ceiling fans
- Close to Dining
- FIREPLACE
- kitchen island
- open beam ceiling
- Skylight
- Storage Shed
- A/C Unit
- dining area
- Dryer
- GARAGE
- Hardwood Floors
- Large living room
- Open Kitchen
- Pets Upon Approval
- Remodeled
- SECURITY SYSTEM
- SHED
- VAULTED CEILINGS
- Convenient Location
- hickory cabinets
- LAUNDRY ROOM
- Mature Landscaping
- Step-in Shower
- blinds
- Close to Shoppping
- established neighborhood
- prep sink in kitchen
- Spacious
- Spacious Layout
- stainless steel appliances
- Too Many to List
- West Plumb-Cashill Boulevard Neighborhood
- All Appliances Included
- Attached Garage
- Newly Renovated
- pantry
- Stainless Steel
- storage
- VIEWS
- 2 car garage
- DEN/OFFICE
- spacious back yard
- Granite Countertops
- New Paint
- chef's kitchen
- Natural Light
- walk in pantry
- Washer
3875 Gibraltar Dr is a house located in Washoe County and the 89509 ZIP Code.
Fees and Policies
The fees below are based on community-supplied data and may exclude additional fees and utilities.
- One-Time Basics
- Due at Move-In
- Security Deposit - Refundable$4,000
- Due at Move-In
Property Fee Disclaimer: Based on community-supplied data and independent market research. Subject to change without notice. May exclude fees for mandatory or optional services and usage-based utilities.
House Features
- Dishwasher
Contact
- Listed by THE | THE GANDOLFO TEAM AT CLARK REAL ESTATE- LACIE CARL
- Phone Number
- Contact
- Dishwasher
- ceiling fans
- Close to Dining
- FIREPLACE
- kitchen island
- open beam ceiling
- Skylight
- Storage Shed
- A/C Unit
- dining area
- Dryer
- GARAGE
- Hardwood Floors
- Large living room
- Open Kitchen
- Pets Upon Approval
- Remodeled
- SECURITY SYSTEM
- SHED
- VAULTED CEILINGS
- Convenient Location
- hickory cabinets
- LAUNDRY ROOM
- Mature Landscaping
- Step-in Shower
- blinds
- Close to Shoppping
- established neighborhood
- prep sink in kitchen
- Spacious
- Spacious Layout
- stainless steel appliances
- Too Many to List
- West Plumb-Cashill Boulevard Neighborhood
- All Appliances Included
- Attached Garage
- Newly Renovated
- pantry
- Stainless Steel
- storage
- VIEWS
- 2 car garage
- DEN/OFFICE
- spacious back yard
- Granite Countertops
- New Paint
- chef's kitchen
- Natural Light
- walk in pantry
- Washer
Living in Old Southwest Reno takes residents back to the early days of the Nevada city, back when pioneers roamed the streets and built homes any way they desired. Locals love the Old Southwest area for its status as one of the oldest neighborhoods in Reno. Close to downtown Reno and to restaurants, bars and schools, many Reno residents consider the area one of the most desirable parts of town.
Unlike the newer developments, Old Southwest homes resemble homes from the past, in many different styles. People can walk down the block and see both a mansion and a cottage on the same street. The uniqueness and old-fashioned nature of Old Southwest and its outer streets pique the interest of those who travel to Reno looking for a family neighborhood close to all of Reno’s attractions.
Learn more about living in Old Southwest Reno| Colleges & Universities | Distance | ||
|---|---|---|---|
| Colleges & Universities | Distance | ||
| Drive: | 8 min | 4.2 mi | |
| Drive: | 13 min | 7.0 mi | |
| Drive: | 14 min | 7.9 mi | |
| Drive: | 17 min | 11.6 mi |
You May Also Like
Similar Rentals Nearby
-
1 / 32
-
Total Monthly Price New4 Beds$3,063+Total Monthly PricePrices include required monthly fees of $164.Discounts
Pets Allowed In Unit Washer & Dryer Walk-In Closets CableReady High-Speed Internet Stainless Steel Appliances Yard
-
Total Monthly Price New4 Beds$2,660Total Monthly PricePrices include required monthly fees of $111.House for Rent
-
Total Monthly Price New4 Beds$2,340Total Monthly PricePrices include required monthly fees of $111.House for Rent
-
-
$2,99512 Month LeaseHouse for Rent4 Beds | 3 Baths | 2,594 sq ft
-
$2,89512 Month LeaseHouse for Rent4 Beds | 3 Baths | 2,523 sq ft
-
$3,49512 Month LeaseHouse for Rent4 Beds | 3 Baths | 2,347 sq ft
-
$3,25012 Month LeaseHouse for Rent5 Beds | 3 Baths | 2,188 sq ft
-
$2,69512 Month LeaseHouse for Rent4 Beds | 3 Baths | 2,128 sq ft
What Are Walk Score®, Transit Score®, and Bike Score® Ratings?
Walk Score® measures the walkability of any address. Transit Score® measures access to public transit. Bike Score® measures the bikeability of any address.
What is a Sound Score Rating?
A Sound Score Rating aggregates noise caused by vehicle traffic, airplane traffic and local sources
