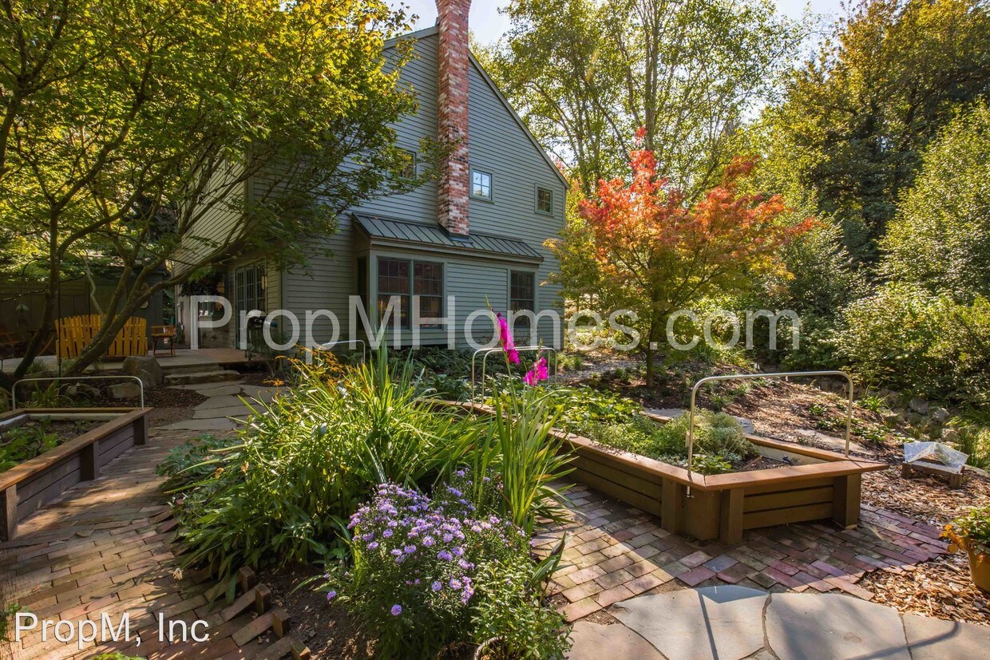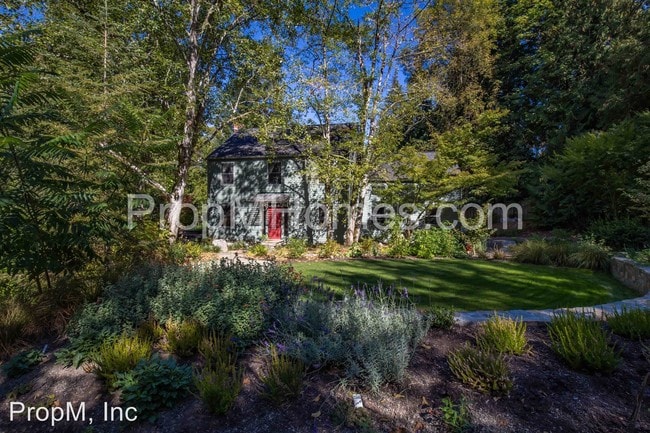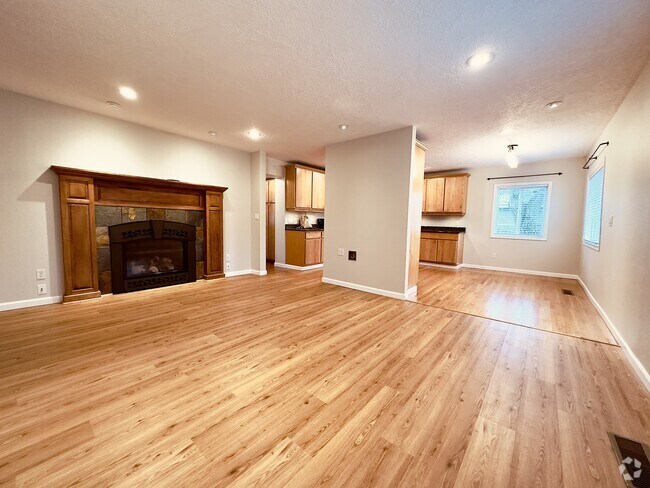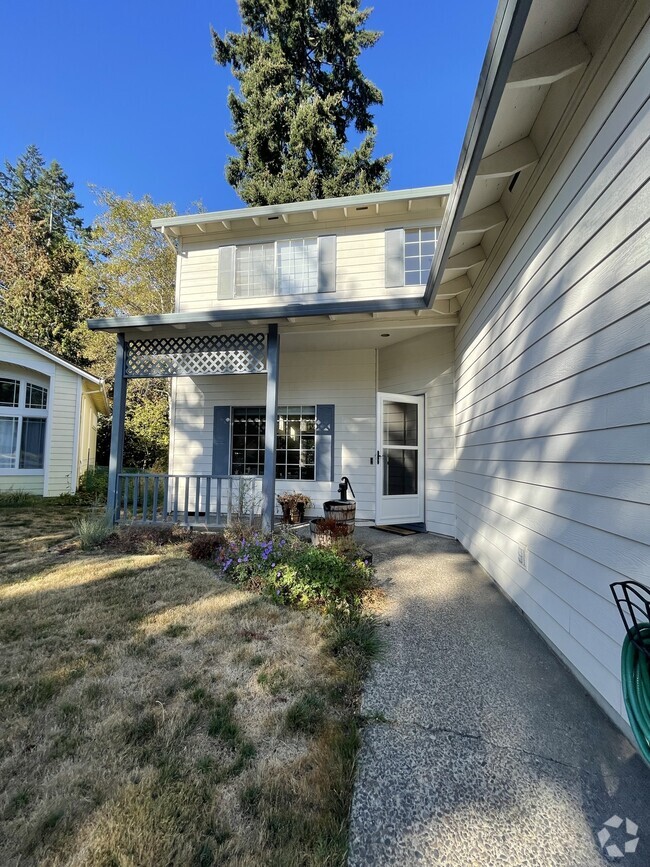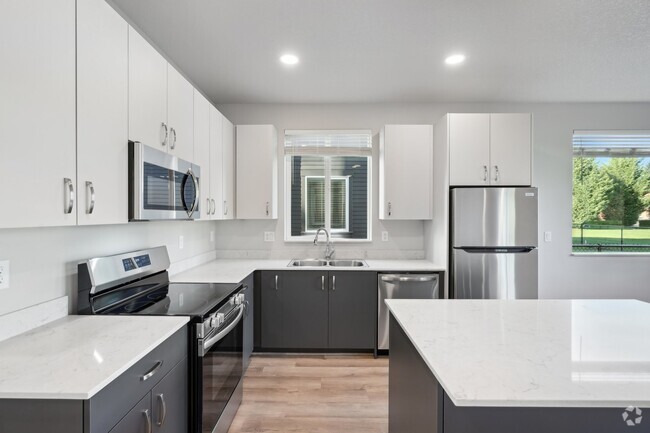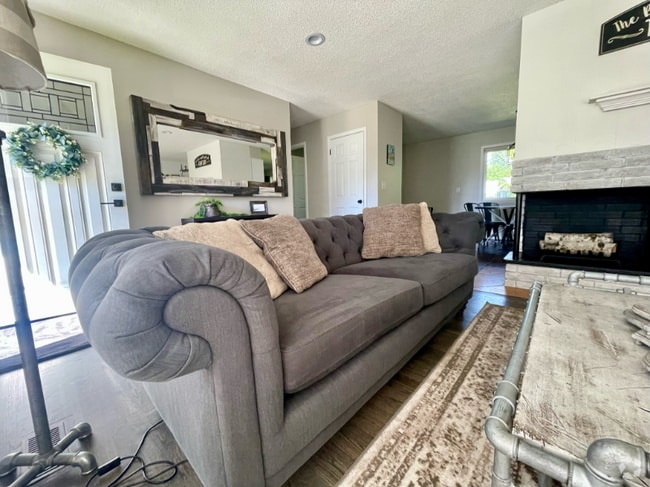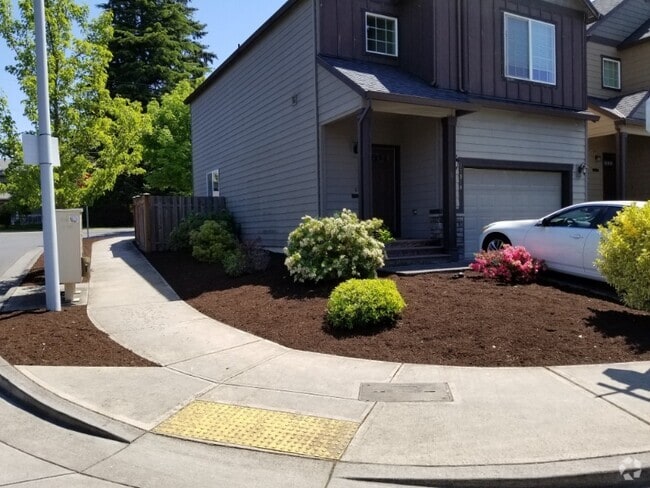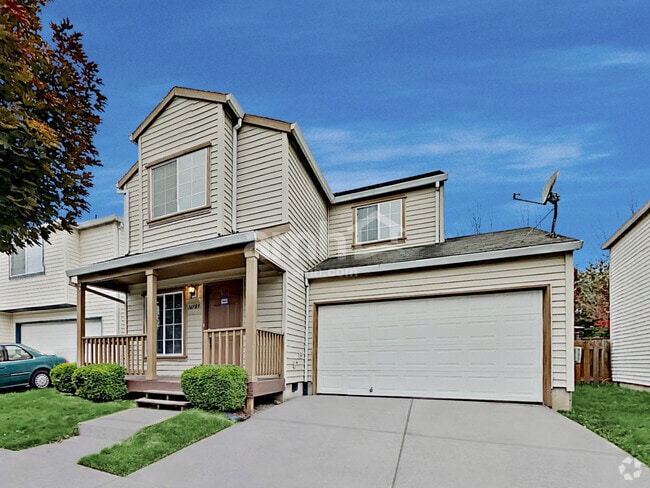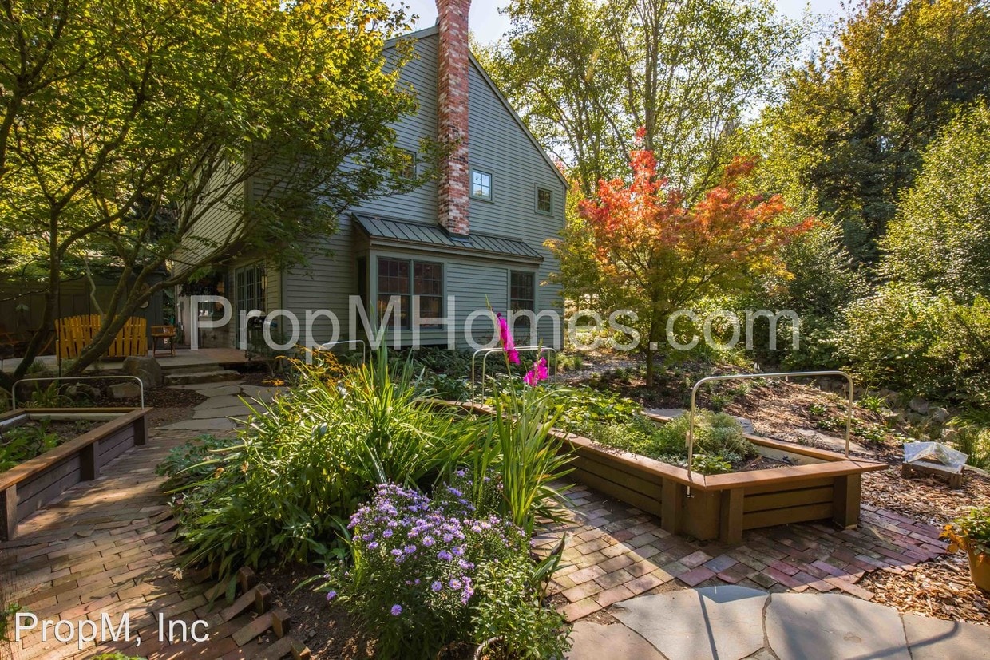3847 Mapleton Dr
West Linn, OR 97068

Check Back Soon for Upcoming Availability
| Beds | Baths | Average SF |
|---|---|---|
| 3 Bedrooms 3 Bedrooms 3 Br | 2 Baths 2 Baths 2 Ba | 2,238 SF |
About This Property
(888) 780-2938 - West Linn - Completely Turn-Key Furnished Beautiful Home - Rent this home to boost your credit score! Contact PropM for further details. Schedule your own showing automatically by clicking the green "Schedule Showing" button on our PropM website. Neighborhood West Linn is known for its beautiful settings and easy commute to Downtown Portland. The neighborhood of Robinwood is located in the upper North section of West Linn, just South of Lake Oswego. Situated on the west banks of the Willamette, it is just north of the Mary S. Young Park and close to Robinwood Park with 15 acres, 7 of which are developed with a playground, splash park, open turf, basketball courts, skate area and walking trails. Robinwood touches the West Linn neighborhoods of Marylhurst, Skyline Ridge, Hidden Springs and Bolton with easy access to I-5 and I-205, creating an easy commute to Marylhurst University, Legacy Hospital, Downtown West Linn, Downtown Portland, Lake Oswego, Tualatin, Wilsonville and Salem. Close to shopping, restaurants, entertainment and more. You will love absolutely love it here! Living Area Situated on a large lot, with the ultimate in privacy, this beautiful Traditional home is available completely furnished with all house-wares and linens included. The open floor-plan offers a peaceful and cozy feel, with three bedrooms, two and a half baths, with 2,238 square feet of living space. A formal Living Room is off of the spacious foyer, with pine wood floors, custom built-ins and a cozy setting to sit and enjoy a good book, or, simply play the piano. A large half bath is conveniently located on the main level which is perfect for entertaining, complete with wood floors and stylish fixtures. The Great Room style living area is completely open to the dining and kitchen area, with gorgeous wood floors, exposed beams, a large decorative fireplace to cozy up to and custom built-ins, bookcases and window seats. The open Dining Room is very spacious, has woods floors and beautiful French doors which open to the magnificent outdoor living space. Kitchen The beautiful Kitchen is spacious and open, with beautiful tile floors, custom white cabinetry with stylish accents and brushed nickel hardware, Granite counters, an under-mounted sink with a decorative fixture, a large center island with a butcher block top, complete with cabinets, built-ins and a breakfast bar. Perfect for entertaining! Bedrooms/Baths The staircase is lovely with wood floors and a decorative rail to the upper level. The Master Suite is very spacious with gorgeous wood floors, braided rugs, a Queen-sized bed with crisp linens, a large walk-in closet and a private Master Bath. The Master Bath is well-designed with a glass enclosed, tiled shower and decorative fixtures. Two additional bedrooms are very beautiful, light and bright, with stylish antique decor, wood floors and plenty of closet space. The large Bonus Room is very quaint and charming with lots of windows for natural light, beautiful wood floors, braided rugs, custom built-ins and plenty of room for playing. A full bath with a beautiful shower/tub and laundry area is conveniently located to the guest bedroom. Exterior/Parking The home is situated on a very large and private lot, complete with mature landscaping, a beautiful courtyard, a view of trees, plus the relaxing white noise of the nearby creek. The backyard offers a beautiful setting with room to enjoy the entertainer's style raised slate deck, situated over an expansive brick patio, surrounded by mature landscaping and raised garden beds. Paradise at home with plenty of room to run and play, enjoy the morning cup of coffee or the family BBQ! A spacious two car attached garage offers plenty of storage. Available July 8th for lease through December 31, 2017. For additional information about this completely furnished custom home, please contact us at 888.780.2938 or visit our website at www.PropMHomes.com to view all of our current rentals. We are the premier Portland Property Management Company. Rental Criteria: Good credit, good rental history, income three times the rent or more per month and no criminal record. Application Fee: $60 Per Adult Furnished: Yes, Completely Turn-Key Including House-Wares and Linens. Included in Rent: Landscaping Maintenance. Utilities are tenant responsibility. Heat Source: Electric Wall and Floor Heat Pets: No Elementary School: Cedaroak Park Primary Middle School: Rosemont High School: West Linn Disclaimer: All information, regardless of source, is not guaranteed and should be independently verified. (RLNE2646859) Other Amenities - Furnished, Other- deocrative brick fireplace, custom built-ins, granite counters, bonus room, beamed ceiling, Garage.
3847 Mapleton Dr is a house located in Clackamas County and the 97068 ZIP Code. This area is served by the West Linn-Wilsonville School District 3j attendance zone.
Suburban West Linn rests on the Willamette and Tualatin rivers about 12 miles southeast of Portland. Home to 17 parks and countless trees, West Linn is known as the City of Hills, Trees, and Rivers with plenty of opportunities for recreation and relaxation.
Predominantly a residential community, West Linn is often ranked among the best places to live in Oregon. Families settle down in West Linn for the top-ranked public schools, low crime rate, short commute times, and stunning natural beauty. Convenience to Route 43 and I-205 makes getting around from West Linn easy.
Learn more about living in West LinnBelow are rent ranges for similar nearby apartments
| Colleges & Universities | Distance | ||
|---|---|---|---|
| Colleges & Universities | Distance | ||
| Drive: | 13 min | 6.0 mi | |
| Drive: | 18 min | 7.4 mi | |
| Drive: | 15 min | 8.0 mi | |
| Drive: | 15 min | 8.6 mi |
 The GreatSchools Rating helps parents compare schools within a state based on a variety of school quality indicators and provides a helpful picture of how effectively each school serves all of its students. Ratings are on a scale of 1 (below average) to 10 (above average) and can include test scores, college readiness, academic progress, advanced courses, equity, discipline and attendance data. We also advise parents to visit schools, consider other information on school performance and programs, and consider family needs as part of the school selection process.
The GreatSchools Rating helps parents compare schools within a state based on a variety of school quality indicators and provides a helpful picture of how effectively each school serves all of its students. Ratings are on a scale of 1 (below average) to 10 (above average) and can include test scores, college readiness, academic progress, advanced courses, equity, discipline and attendance data. We also advise parents to visit schools, consider other information on school performance and programs, and consider family needs as part of the school selection process.
View GreatSchools Rating Methodology
Data provided by GreatSchools.org © 2025. All rights reserved.
Transportation options available in West Linn include Se Park Ave Max Station, located 8.1 miles from 3847 Mapleton Dr. 3847 Mapleton Dr is near Portland International, located 21.0 miles or 33 minutes away.
| Transit / Subway | Distance | ||
|---|---|---|---|
| Transit / Subway | Distance | ||
| Drive: | 15 min | 8.1 mi | |
| Drive: | 20 min | 8.3 mi | |
| Drive: | 17 min | 9.0 mi | |
| Drive: | 17 min | 9.2 mi | |
| Drive: | 18 min | 10.0 mi |
| Commuter Rail | Distance | ||
|---|---|---|---|
| Commuter Rail | Distance | ||
|
|
Drive: | 9 min | 3.9 mi |
| Drive: | 22 min | 9.6 mi | |
| Drive: | 19 min | 9.7 mi | |
| Drive: | 22 min | 11.2 mi | |
| Drive: | 24 min | 13.9 mi |
| Airports | Distance | ||
|---|---|---|---|
| Airports | Distance | ||
|
Portland International
|
Drive: | 33 min | 21.0 mi |
Time and distance from 3847 Mapleton Dr.
| Shopping Centers | Distance | ||
|---|---|---|---|
| Shopping Centers | Distance | ||
| Walk: | 4 min | 0.2 mi | |
| Walk: | 8 min | 0.4 mi | |
| Walk: | 9 min | 0.5 mi |
| Parks and Recreation | Distance | ||
|---|---|---|---|
| Parks and Recreation | Distance | ||
|
Mary S. Young State Recreation Area
|
Walk: | 7 min | 0.4 mi |
|
McLoughlin House
|
Drive: | 8 min | 3.2 mi |
|
Luscher Farm
|
Drive: | 9 min | 3.6 mi |
|
Elk Rock Island
|
Drive: | 11 min | 4.9 mi |
|
North Clackamas Park
|
Drive: | 17 min | 9.4 mi |
| Hospitals | Distance | ||
|---|---|---|---|
| Hospitals | Distance | ||
| Drive: | 9 min | 4.2 mi | |
| Drive: | 15 min | 7.2 mi | |
| Drive: | 19 min | 9.8 mi |
| Military Bases | Distance | ||
|---|---|---|---|
| Military Bases | Distance | ||
| Drive: | 33 min | 20.3 mi | |
| Drive: | 57 min | 34.9 mi |
You May Also Like
Similar Rentals Nearby
What Are Walk Score®, Transit Score®, and Bike Score® Ratings?
Walk Score® measures the walkability of any address. Transit Score® measures access to public transit. Bike Score® measures the bikeability of any address.
What is a Sound Score Rating?
A Sound Score Rating aggregates noise caused by vehicle traffic, airplane traffic and local sources
