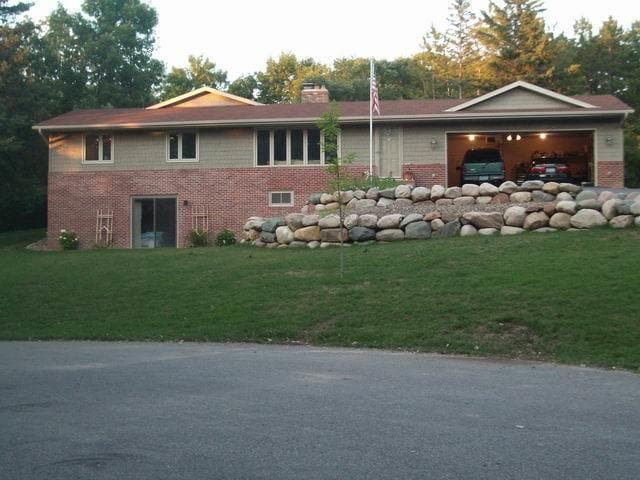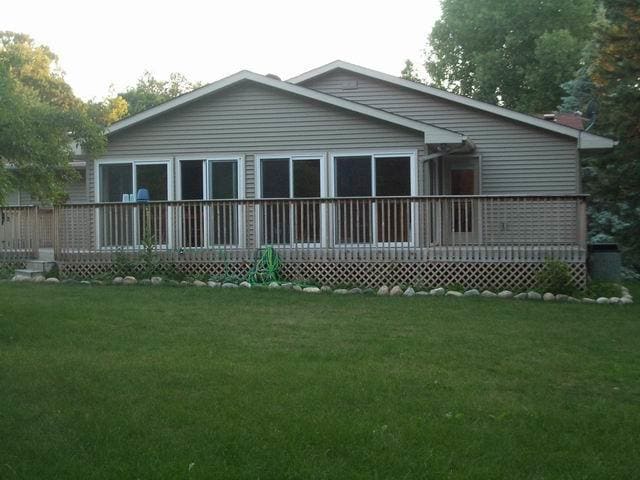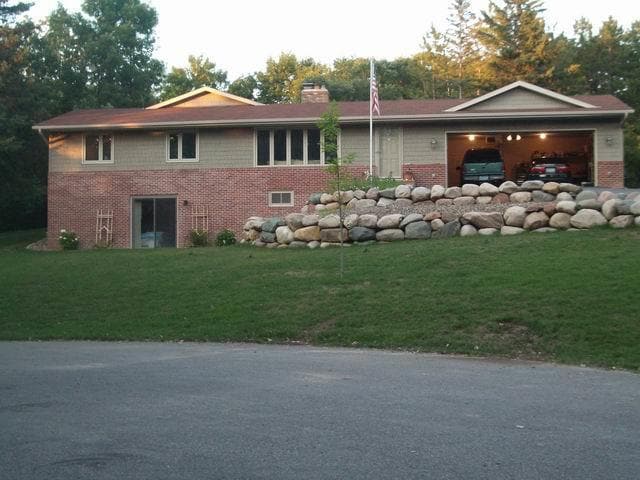3829 Pine Ln
Minnetonka, MN 55345
-
Bedrooms
5
-
Bathrooms
3
-
Square Feet
2,660 sq ft
-
Available
Available Dec 1
Highlights
- Pets Allowed
- Patio
- Hardwood Floors
- Fireplace
- Basement
- Deck

About This Home
We do not accept Section 8. The property will be available November 1, 2025. The address is 3829 Pine Lane, Minnetonka, MN 55345. All of the utilities would be paid by the renter. Damage deposit if all renters have credit scores of 700+ is one month's rent, due along with the first month's rent upon signing the lease. If any credit scores are below 700, the damage deposit is two month's rent. Property Description: Nearly a full acre, rambler with walkout basement, wooded backyard, cul-de-sac, prime Minnetonka location, completely updated in 2005 with all new baths with marble countertops, huge master suite with whirlpool, new appliances, granite counters, hardwood/tile floors, knotty pine family room, new wide heated garage. Property Information: Year Built: 1960 Foundation Size: 1,432 AbvGrdFinSqFt: 1,664 BelGrdFinSqFt: 996 Total Fin SqFt: 2,660 Acres: 0.910 Lot Size: 350X135X345X164 Legal Description: Lot 003 blk 001 Hidden Valley Addn County: Hennepin Postal City: Minnetonka School District: 276 - Minnetonka, Lot Description: Tree Coverage - Heavy Road Frontage: City, Cul De Sac, Paved Streets Zoning: Residential-Single Accessibility: None Living Rm Main 23x13 Dining Rm Main 14x12 Family Rm Lower 25x11 Kitchen Main 11x10 Bedroom 1 Main 18x12 Bedroom 2 Main 13x12 Bedroom 3 Main 13x10 Bedroom 4 Lower 14x11 Fifth (5th) Bedroom Lower 16x10 Four Season Porch Main 25x10 Master Bath: Main 10x8 Deck Main 16x11 Deck Main 12x10 Deck Main 26x4 Bathrooms Full: 3 3/4: 0 1/2: 0 1/4: 0 Heat: Forced Air Fuel: Natural Gas Air Cond: Central Water: City Water - Connected Sewer: City Sewer - Connected Garage: 2 Bath Description: Full Basement, Full Master, Main Floor Full Bath, Private Master, Separate Tub & Shower, Whirlpool Dining Room Desc: Breakfast Area, Eat In Kitchen, Informal Dining Room, Kitchen/Dining Room Family Room Char: Entertainment/Media Center, Family Room, Lower Level Fireplaces: 2 Fireplace Characteristics: Family Room, Living Room, Wood Burning Appliances: Cooktop, Dishwasher, Disposal, Dryer, Electronic Air Filter, Freezer, Microwave, Range, Refrigerator, Washer, Water Softener - Owned Basement: Egress Windows, Finished (Livable), Full, Walkout Exterior: Brick/Stone, Metal/Vinyl Roof: Age 8 Years or Less, Asphalt Shingles Amenities-Unit: Deck, Exercise Room, Hardwood Floors, In-Ground Sprinkler, Kitchen Window, Patio, Porch, Tiled Floors, Washer/Dryer Hookup Parking Char: Attached Garage, Driveway - Asphalt, Garage Door Opener, Heated Garage, Insulated Garage Special Features: 3 BR on One Level, Main Floor Bedroom
3829 Pine Ln is a house located in Hennepin County and the 55345 ZIP Code.
House Features
Washer/Dryer
Dishwasher
Washer/Dryer Hookup
High Speed Internet Access
Hardwood Floors
Granite Countertops
Microwave
Refrigerator
Highlights
- High Speed Internet Access
- Wi-Fi
- Washer/Dryer
- Washer/Dryer Hookup
- Heating
- Ceiling Fans
- Cable Ready
- Satellite TV
- Storage Space
- Tub/Shower
- Fireplace
- Handrails
- Sprinkler System
- Framed Mirrors
Kitchen Features & Appliances
- Dishwasher
- Disposal
- Granite Countertops
- Eat-in Kitchen
- Kitchen
- Microwave
- Range
- Refrigerator
- Freezer
Model Details
- Hardwood Floors
- Tile Floors
- Dining Room
- Family Room
- Basement
Fees and Policies
The fees below are based on community-supplied data and may exclude additional fees and utilities.
- Dogs Allowed
-
Fees not specified
- Cats Allowed
-
Fees not specified
- Parking
-
Garage--
Details
Property Information
-
Built in 1960
Contact
- Contact
Head out of Minneapolis on Interstate 394 towards the far west suburbs and feel your shoulders begin to relax as you reach a lush community boasting leisure days on the lake and tree-lined streets. West Minnetonka offers beauty and recreation in every season. Sailboats and water-skiers greet you in the summer, gorgeous fall colors reflect off the lake in autumn, frosted trees announce winter, and spring rolls in with green buds and sparkling blue water.
West Minnetonka follows along the eastern shores of Lake Minnetonka, which has over 125 miles of shoreline ideal for hiking, relaxing, and water sports. Woodlands, parks, beaches, and trails delight nature lovers and exercise fanatics. Life here is slow paced and lake-centric, whether you have lakefront property or have to travel a few miles to get there. Most residents commute to Minneapolis for work, but many businesses thrive right in the suburbs with no commute necessary.
Learn more about living in West Minnetonka| Colleges & Universities | Distance | ||
|---|---|---|---|
| Colleges & Universities | Distance | ||
| Drive: | 22 min | 13.3 mi | |
| Drive: | 22 min | 13.8 mi | |
| Drive: | 23 min | 13.8 mi | |
| Drive: | 25 min | 14.6 mi |
- High Speed Internet Access
- Wi-Fi
- Washer/Dryer
- Washer/Dryer Hookup
- Heating
- Ceiling Fans
- Cable Ready
- Satellite TV
- Storage Space
- Tub/Shower
- Fireplace
- Handrails
- Sprinkler System
- Framed Mirrors
- Dishwasher
- Disposal
- Granite Countertops
- Eat-in Kitchen
- Kitchen
- Microwave
- Range
- Refrigerator
- Freezer
- Hardwood Floors
- Tile Floors
- Dining Room
- Family Room
- Basement
- Patio
- Porch
- Deck
- Fitness Center
- Media Center/Movie Theatre
3829 Pine Ln Photos
What Are Walk Score®, Transit Score®, and Bike Score® Ratings?
Walk Score® measures the walkability of any address. Transit Score® measures access to public transit. Bike Score® measures the bikeability of any address.
What is a Sound Score Rating?
A Sound Score Rating aggregates noise caused by vehicle traffic, airplane traffic and local sources





