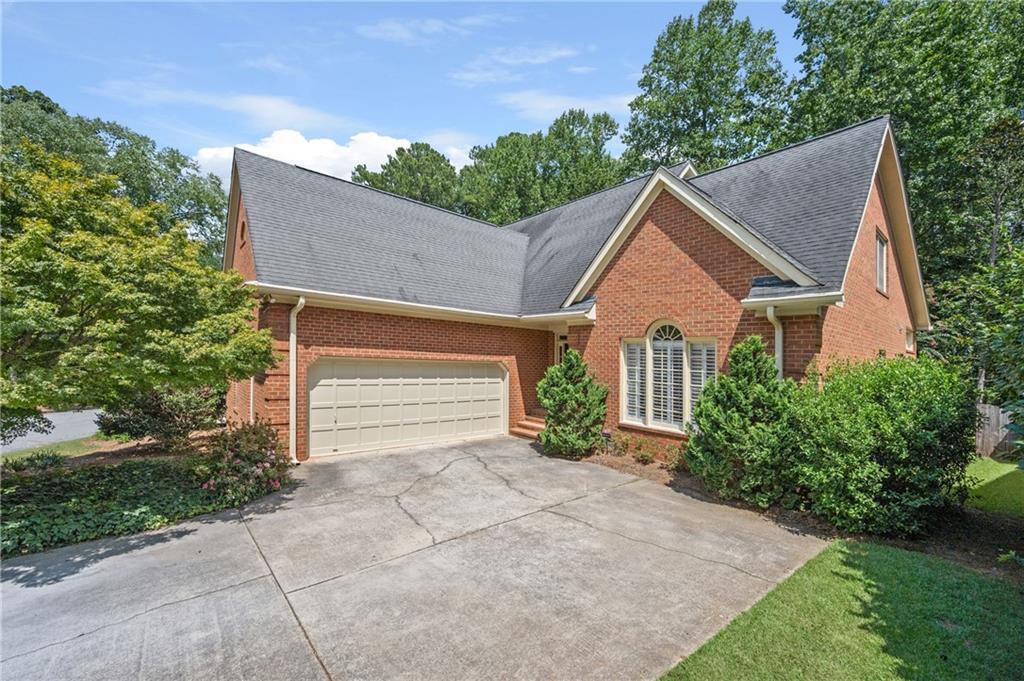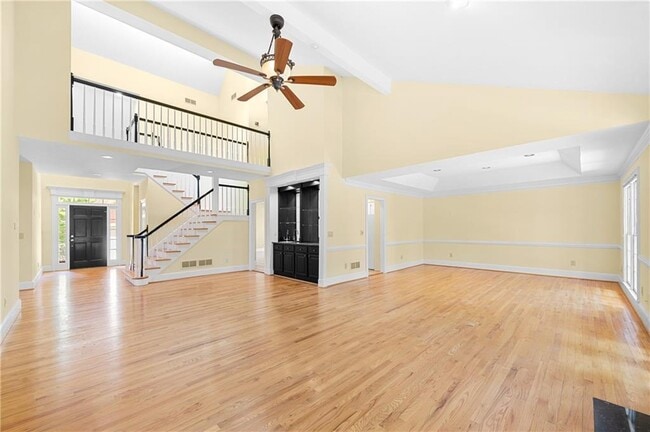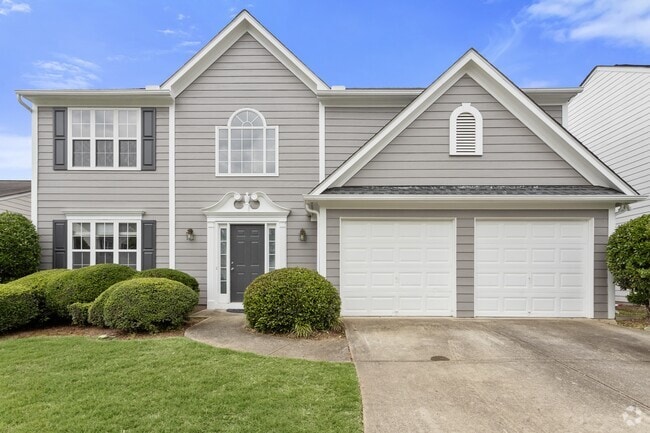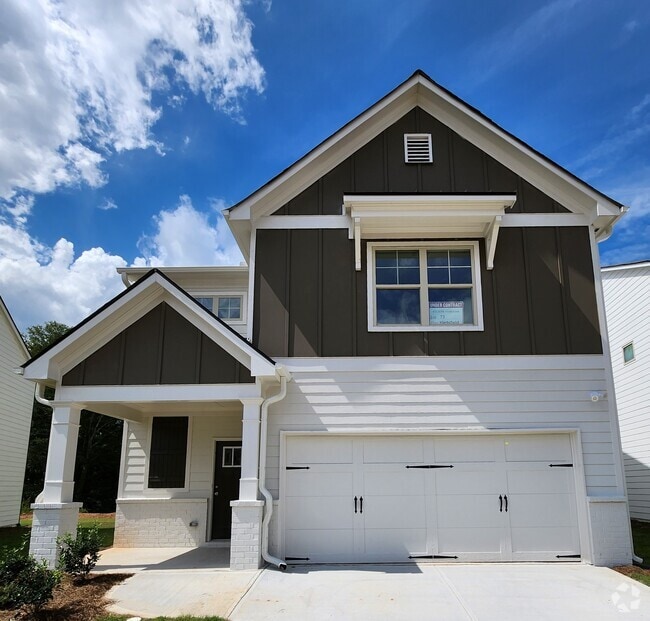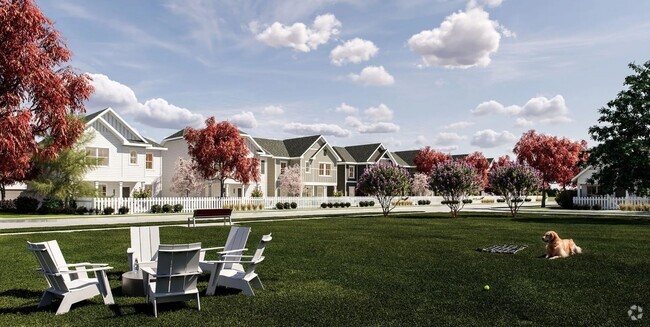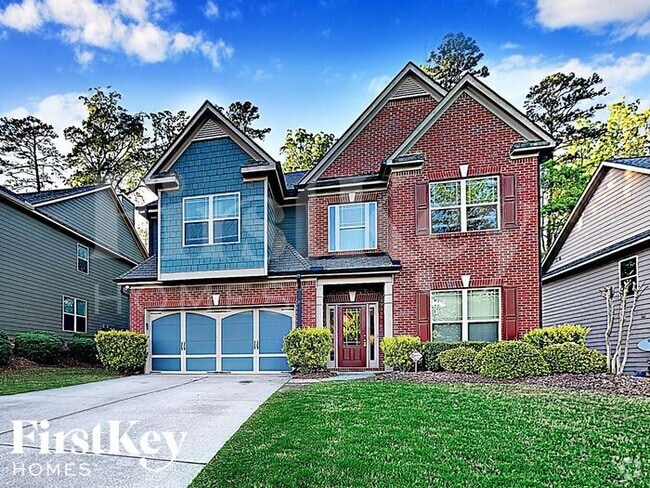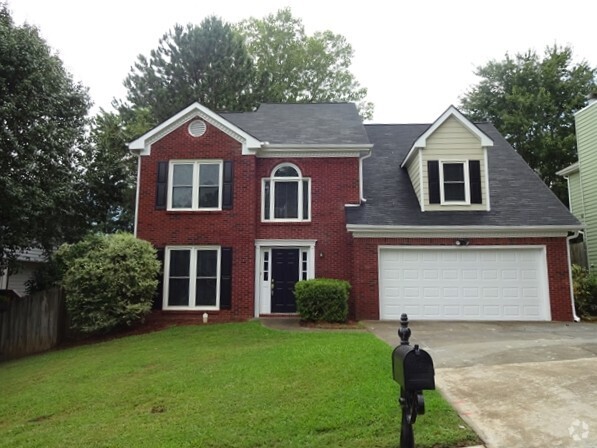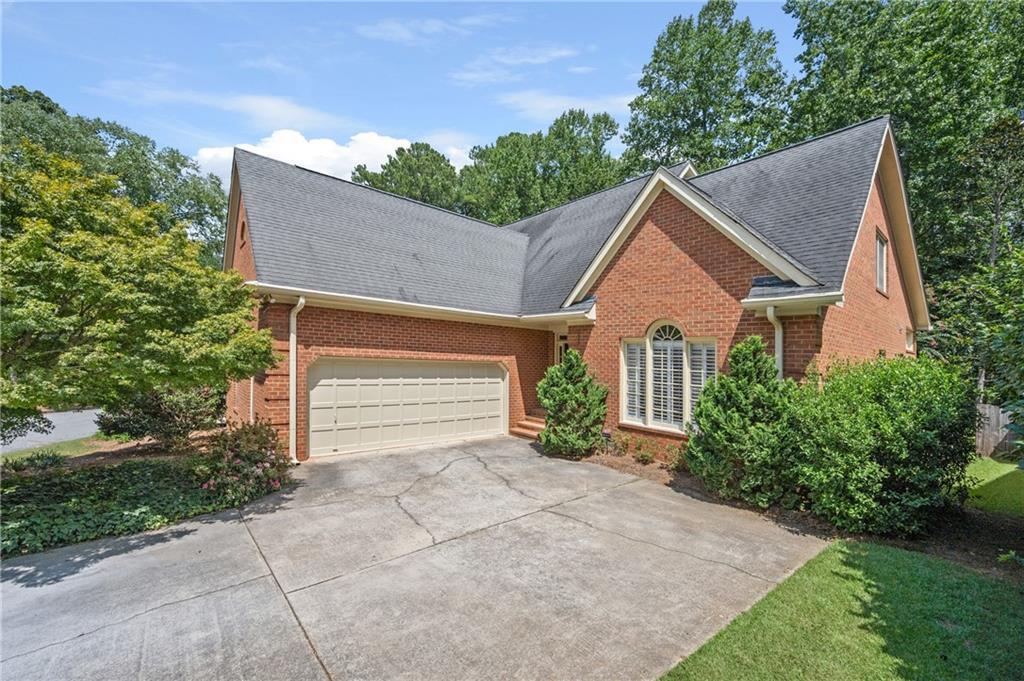3795 Ashford Trail NE
Atlanta, GA 30319
-
Bedrooms
4
-
Bathrooms
3
-
Square Feet
2,914 sq ft
-
Available
Available Sep 1
Highlights
- View of Trees or Woods
- Dining Room Seats More Than Twelve
- Deck
- Cathedral Ceiling
- Traditional Architecture
- Wood Flooring

About This Home
This stunning Ashford Glen Neighborhood 4-bedroom,2 full and 2 half-bath single-family home is available for lease in a prime location,minutes from top-rated schools,parks,shopping,dining,and medical facilities. With hardwood floors throughout,fresh designer paint,and high ceilings,this home offers a bright,inviting atmosphere. The oversized primary bedroom is conveniently located on the main level and features two walk-in closets and a deluxe spa bath. Upstairs there is a jack and jill bath with 2 private vanities and an additional large room that can be a 4th bedroom or large office or den. Enjoy the privacy of a fenced backyard,with beautiful landscaping that doesn't require a lot of maintenance and is perfect for outdoor activities. This home combines luxury and convenience in a sought-after neighborhood,making it an ideal choice for your next residence. HOA maintains front yard. Schedule a viewing today!
3795 Ashford Trail NE is a house located in DeKalb County and the 30319 ZIP Code. This area is served by the DeKalb County attendance zone.
Home Details
Home Type
Year Built
Accessible Home Design
Basement
Bedrooms and Bathrooms
Home Design
Home Security
Interior Spaces
Kitchen
Laundry
Listing and Financial Details
Location
Lot Details
Outdoor Features
Parking
Schools
Utilities
Views
Community Details
Overview
Pet Policy
Recreation
Fees and Policies
The fees below are based on community-supplied data and may exclude additional fees and utilities.
Contact
- Listed by Stephanie Davis | Partnership Realty,Inc.
- Phone Number
- Contact
-
Source
 First Multiple Listing Service, Inc.
First Multiple Listing Service, Inc.
- Dishwasher
- Disposal
- Range
- Refrigerator
North Brookhaven is one of Atlanta's most popular neighborhoods, located just inside the Perimeter to the east of Chamblee extending southward to Windsor Parkway. North Brookhaven includes the historic Peachtree Golf Club, Blackburn Park, and Murphey Candler Park. The community’s scenic parks offer fantastic options for outdoor recreation along with regular events and festivals.
North Brookhaven’s top-ranking schools draw many families to the area. The neighborhood is home to Oglethorpe University, making it a popular choice for students, faculty, and staff as well. Commuters appreciate the neighborhood’s access to Interstate 285, MARTA’s Gold Line, Georgia State Route 400, and Peachtree Road, which all connect North Brookhaven to employment-rich communities like Perimeter Center, Buckhead, Midtown, and Downtown Atlanta.
North Brookhaven residents don’t have to travel far from their apartments to enjoy a night out.
Learn more about living in North Brookhaven| Colleges & Universities | Distance | ||
|---|---|---|---|
| Colleges & Universities | Distance | ||
| Drive: | 7 min | 3.1 mi | |
| Drive: | 7 min | 3.2 mi | |
| Drive: | 8 min | 3.8 mi | |
| Drive: | 13 min | 5.9 mi |
 The GreatSchools Rating helps parents compare schools within a state based on a variety of school quality indicators and provides a helpful picture of how effectively each school serves all of its students. Ratings are on a scale of 1 (below average) to 10 (above average) and can include test scores, college readiness, academic progress, advanced courses, equity, discipline and attendance data. We also advise parents to visit schools, consider other information on school performance and programs, and consider family needs as part of the school selection process.
The GreatSchools Rating helps parents compare schools within a state based on a variety of school quality indicators and provides a helpful picture of how effectively each school serves all of its students. Ratings are on a scale of 1 (below average) to 10 (above average) and can include test scores, college readiness, academic progress, advanced courses, equity, discipline and attendance data. We also advise parents to visit schools, consider other information on school performance and programs, and consider family needs as part of the school selection process.
View GreatSchools Rating Methodology
Data provided by GreatSchools.org © 2025. All rights reserved.
Transportation options available in Atlanta include Dunwoody, located 2.3 miles from 3795 Ashford Trail NE. 3795 Ashford Trail NE is near Hartsfield - Jackson Atlanta International, located 25.1 miles or 37 minutes away.
| Transit / Subway | Distance | ||
|---|---|---|---|
| Transit / Subway | Distance | ||
|
|
Drive: | 5 min | 2.3 mi |
|
|
Drive: | 5 min | 2.5 mi |
|
|
Drive: | 7 min | 2.8 mi |
|
|
Drive: | 8 min | 3.4 mi |
|
|
Drive: | 7 min | 3.4 mi |
| Commuter Rail | Distance | ||
|---|---|---|---|
| Commuter Rail | Distance | ||
|
|
Drive: | 18 min | 9.8 mi |
| Airports | Distance | ||
|---|---|---|---|
| Airports | Distance | ||
|
Hartsfield - Jackson Atlanta International
|
Drive: | 37 min | 25.1 mi |
Time and distance from 3795 Ashford Trail NE.
| Shopping Centers | Distance | ||
|---|---|---|---|
| Shopping Centers | Distance | ||
| Drive: | 3 min | 1.2 mi | |
| Drive: | 3 min | 1.5 mi | |
| Drive: | 4 min | 1.6 mi |
| Parks and Recreation | Distance | ||
|---|---|---|---|
| Parks and Recreation | Distance | ||
|
Dunwoody Nature Center
|
Drive: | 11 min | 4.8 mi |
|
Sandy Springs Historic Site
|
Drive: | 10 min | 5.1 mi |
|
Blue Heron Nature Preserve
|
Drive: | 13 min | 6.0 mi |
|
Atlanta Audubon Society
|
Drive: | 13 min | 6.0 mi |
|
Chastain Park
|
Drive: | 17 min | 6.6 mi |
| Hospitals | Distance | ||
|---|---|---|---|
| Hospitals | Distance | ||
| Drive: | 6 min | 2.3 mi | |
| Drive: | 6 min | 2.3 mi | |
| Drive: | 6 min | 2.8 mi |
| Military Bases | Distance | ||
|---|---|---|---|
| Military Bases | Distance | ||
| Drive: | 27 min | 15.5 mi | |
| Drive: | 32 min | 20.1 mi |
You May Also Like
Similar Rentals Nearby
What Are Walk Score®, Transit Score®, and Bike Score® Ratings?
Walk Score® measures the walkability of any address. Transit Score® measures access to public transit. Bike Score® measures the bikeability of any address.
What is a Sound Score Rating?
A Sound Score Rating aggregates noise caused by vehicle traffic, airplane traffic and local sources
