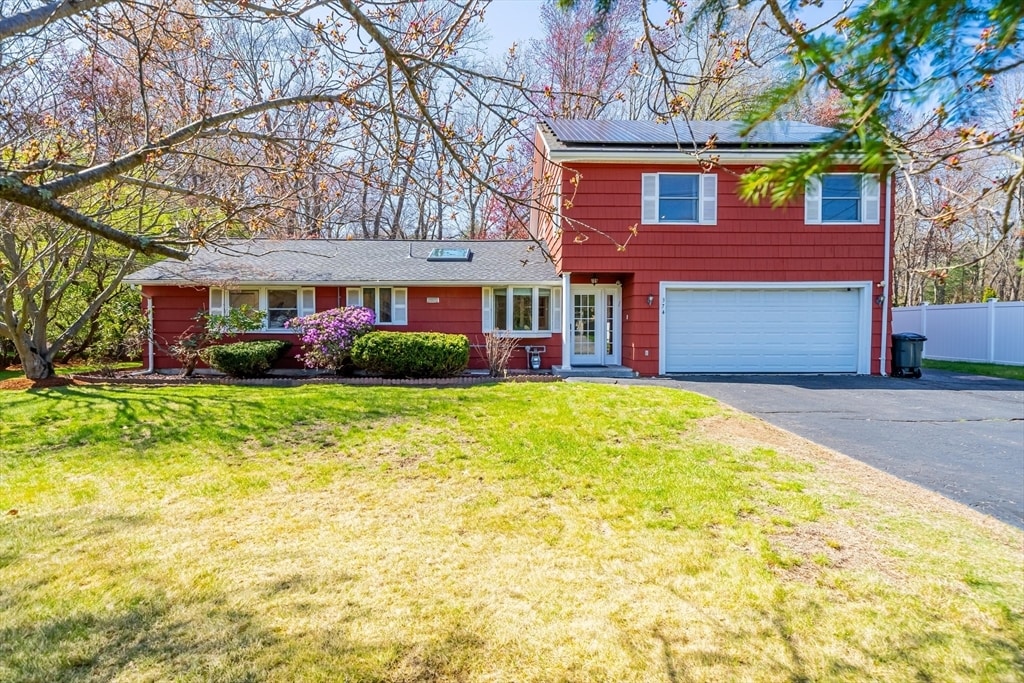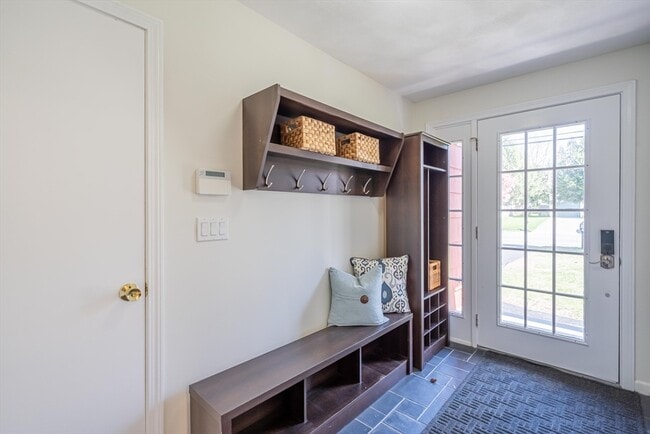$4,500
Total Monthly Price4 Beds, 2 Baths, 1,800 sq ft





Bedrooms
5
Bathrooms
3
Square Feet
2,652 sq ft
Available
Available Now

This thoughtfully updated and expanded home offers so many wonderful surprises that you need to see to believe! The beautifully renovated,open concept kitchen is a chef’s dream,combining both functionality and style. You will love the large breakfast bar island,premium stainless-steel appliances including the gas cooktop,and quartz countertops. Entertain with ease as the kitchen transitions into the open concept dining room featuring a gas fireplace. The family room is a true highlight,defined by a fireplace and vaulted ceiling that stretches to the open second level above. The primary bedroom offers large double closets and a bathroom with a modern vanity and a tub with a shower. The family bedrooms on the second level share a bathroom with a dual sink vanity and tiled tub/shower. Enjoy outdoor entertainment in the private,spacious backyard with a patio. The prime location ensures easy access to top-rated schools,major highways,conservation areas,shopping,and much more. MLS# 73415500
374 Woburn St is a house located in Middlesex County and the 02420 ZIP Code. This area is served by the Lexington attendance zone.
Home Type
Year Built
Basement
Bedrooms and Bathrooms
Flooring
Home Design
Interior Spaces
Kitchen
Laundry
Listing and Financial Details
Location
Lot Details
Outdoor Features
Parking
Schools
Utilities
Amenities
Overview
Pet Policy
Recreation
The fees below are based on community-supplied data and may exclude additional fees and utilities.
Much of Lexington’s local culture is rooted in the town’s role in the American Revolution, but the community is much more than a historical landmark. Sitting only about 30 minutes outside downtown Boston, folks renting in Lexington are far enough removed from the urban core to enjoy a quiet lifestyle while close enough for an easy commute.
Dozens of public parks dot the community, offering endless opportunities for enjoying nature right in your own neighborhood. The Minuteman Bikeway connects Lexington to Bedford in the north and Arlington and Cambridge in the south. The schools in the area get excellent marks and the crime rate is among the lowest in the nation, so the community is highly desirable for families.
Learn more about living in Lexington| Colleges & Universities | Distance | ||
|---|---|---|---|
| Colleges & Universities | Distance | ||
| Drive: | 11 min | 6.2 mi | |
| Drive: | 13 min | 6.5 mi | |
| Drive: | 13 min | 7.3 mi | |
| Drive: | 14 min | 7.7 mi |
 The GreatSchools Rating helps parents compare schools within a state based on a variety of school quality indicators and provides a helpful picture of how effectively each school serves all of its students. Ratings are on a scale of 1 (below average) to 10 (above average) and can include test scores, college readiness, academic progress, advanced courses, equity, discipline and attendance data. We also advise parents to visit schools, consider other information on school performance and programs, and consider family needs as part of the school selection process.
The GreatSchools Rating helps parents compare schools within a state based on a variety of school quality indicators and provides a helpful picture of how effectively each school serves all of its students. Ratings are on a scale of 1 (below average) to 10 (above average) and can include test scores, college readiness, academic progress, advanced courses, equity, discipline and attendance data. We also advise parents to visit schools, consider other information on school performance and programs, and consider family needs as part of the school selection process.
Transportation options available in Lexington include Alewife Station, located 5.6 miles from 374 Woburn St. 374 Woburn St is near General Edward Lawrence Logan International, located 13.9 miles or 25 minutes away.
| Transit / Subway | Distance | ||
|---|---|---|---|
| Transit / Subway | Distance | ||
|
|
Drive: | 10 min | 5.6 mi |
| Drive: | 9 min | 5.6 mi | |
|
|
Drive: | 12 min | 5.9 mi |
| Drive: | 11 min | 6.0 mi | |
| Drive: | 13 min | 6.6 mi |
| Commuter Rail | Distance | ||
|---|---|---|---|
| Commuter Rail | Distance | ||
|
|
Drive: | 8 min | 4.5 mi |
|
|
Drive: | 8 min | 4.5 mi |
|
|
Drive: | 7 min | 4.6 mi |
|
|
Drive: | 9 min | 4.9 mi |
|
|
Drive: | 10 min | 5.3 mi |
| Airports | Distance | ||
|---|---|---|---|
| Airports | Distance | ||
|
General Edward Lawrence Logan International
|
Drive: | 25 min | 13.9 mi |
Time and distance from 374 Woburn St.
| Shopping Centers | Distance | ||
|---|---|---|---|
| Shopping Centers | Distance | ||
| Drive: | 4 min | 2.0 mi | |
| Drive: | 4 min | 2.4 mi | |
| Drive: | 5 min | 2.7 mi |
| Parks and Recreation | Distance | ||
|---|---|---|---|
| Parks and Recreation | Distance | ||
|
Mass Audubon's Habitat Education Center and Wildlife Sanctuary
|
Drive: | 9 min | 4.3 mi |
|
Beaver Brook Reservation
|
Drive: | 10 min | 5.3 mi |
|
Minute Man National Historical Park
|
Drive: | 12 min | 6.9 mi |
|
Walter D. Stone Memorial Zoo
|
Drive: | 14 min | 7.1 mi |
|
Middlesex Fells Reservation
|
Drive: | 15 min | 7.5 mi |
| Hospitals | Distance | ||
|---|---|---|---|
| Hospitals | Distance | ||
| Drive: | 7 min | 3.6 mi | |
| Drive: | 8 min | 4.6 mi | |
| Drive: | 11 min | 6.0 mi |
| Military Bases | Distance | ||
|---|---|---|---|
| Military Bases | Distance | ||
| Drive: | 12 min | 5.1 mi | |
| Drive: | 31 min | 17.9 mi |
$4,500
Total Monthly Price4 Beds, 2 Baths, 1,800 sq ft
What Are Walk Score®, Transit Score®, and Bike Score® Ratings?
Walk Score® measures the walkability of any address. Transit Score® measures access to public transit. Bike Score® measures the bikeability of any address.
What is a Sound Score Rating?
A Sound Score Rating aggregates noise caused by vehicle traffic, airplane traffic and local sources