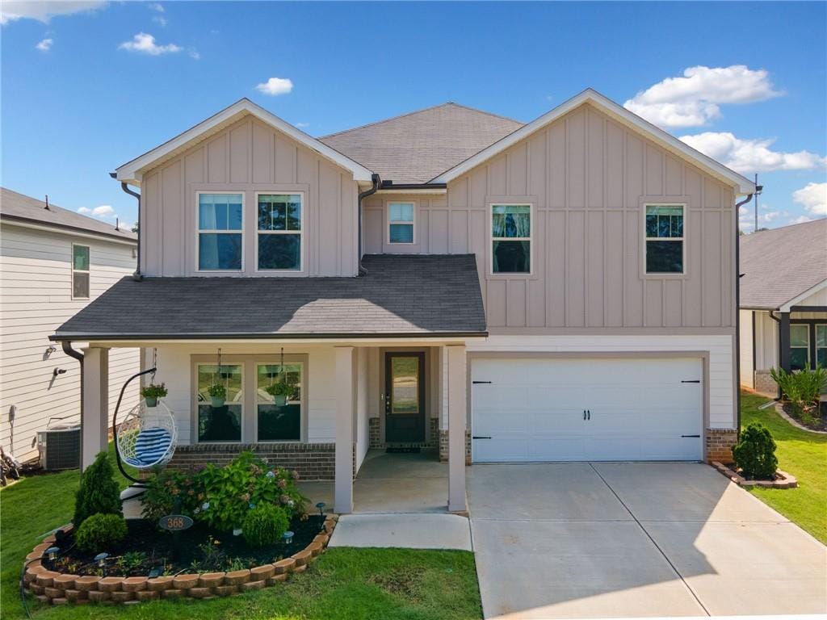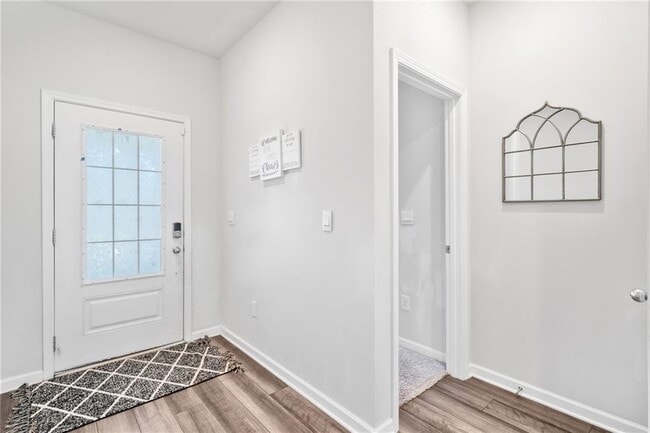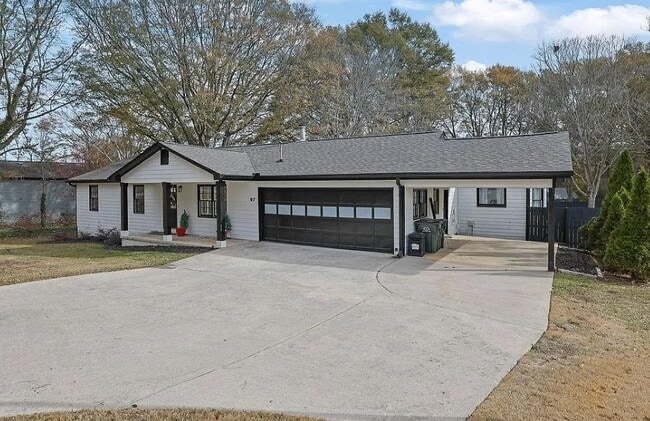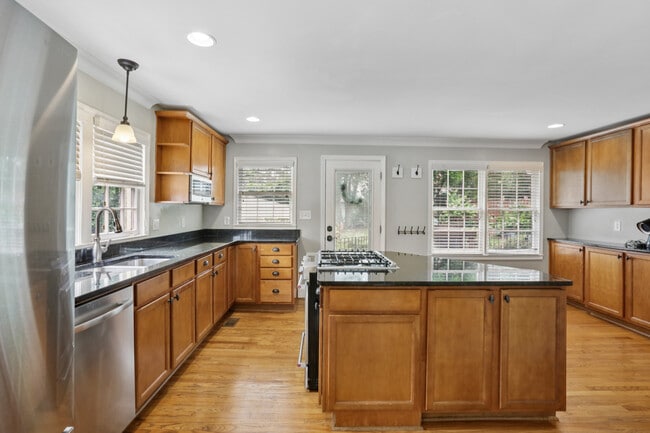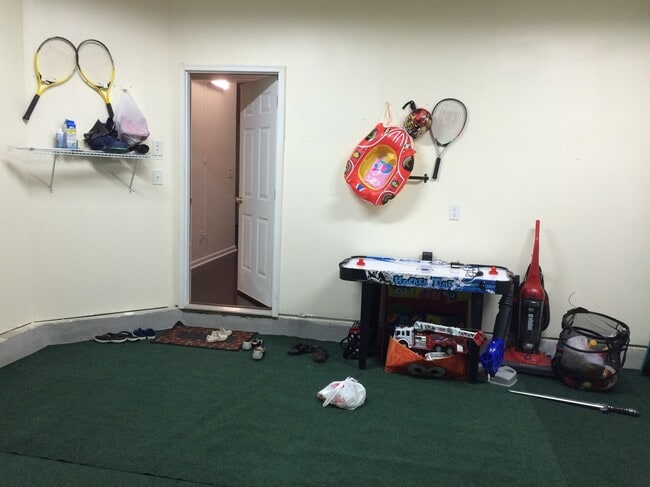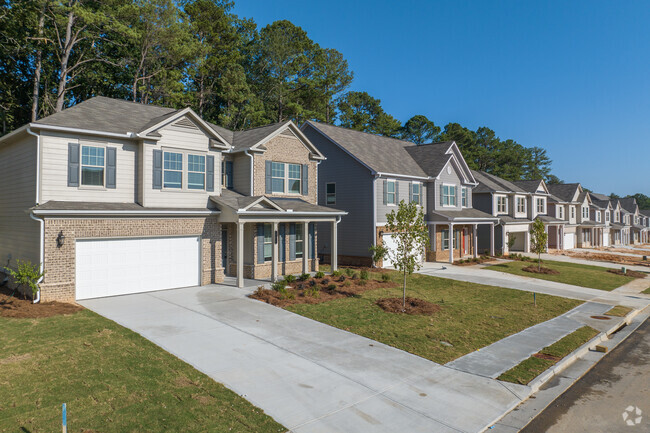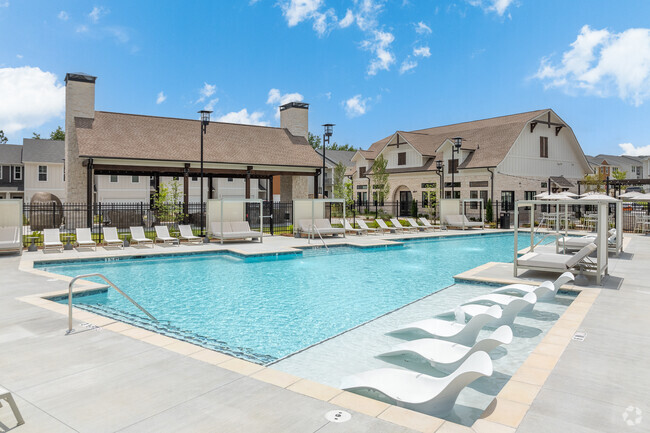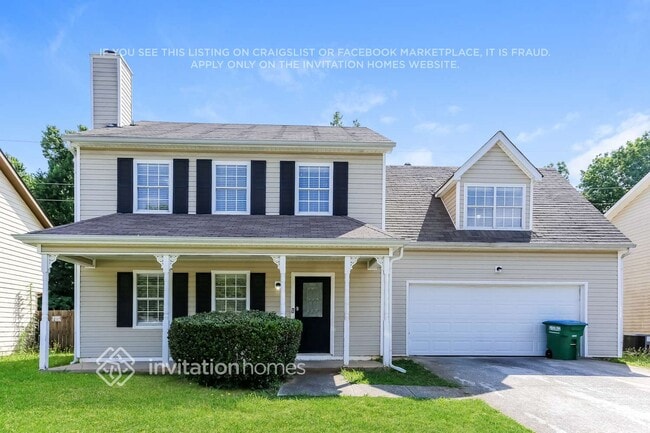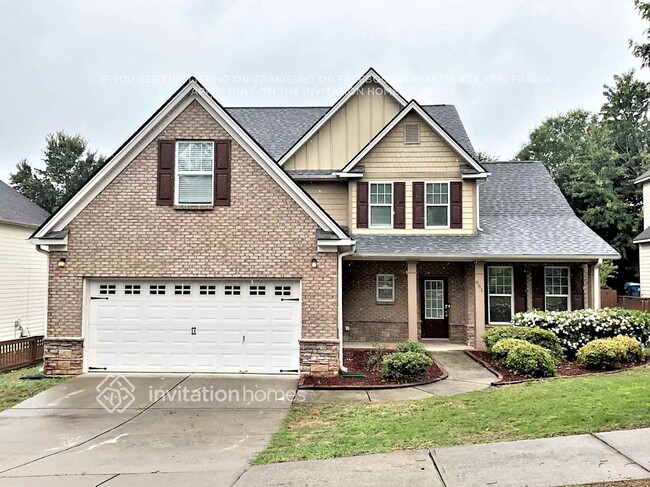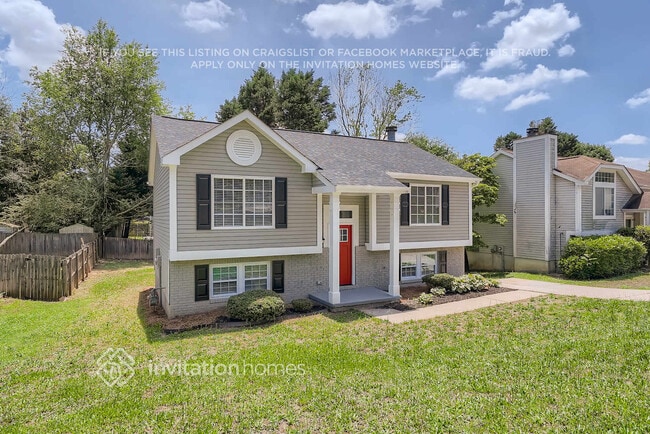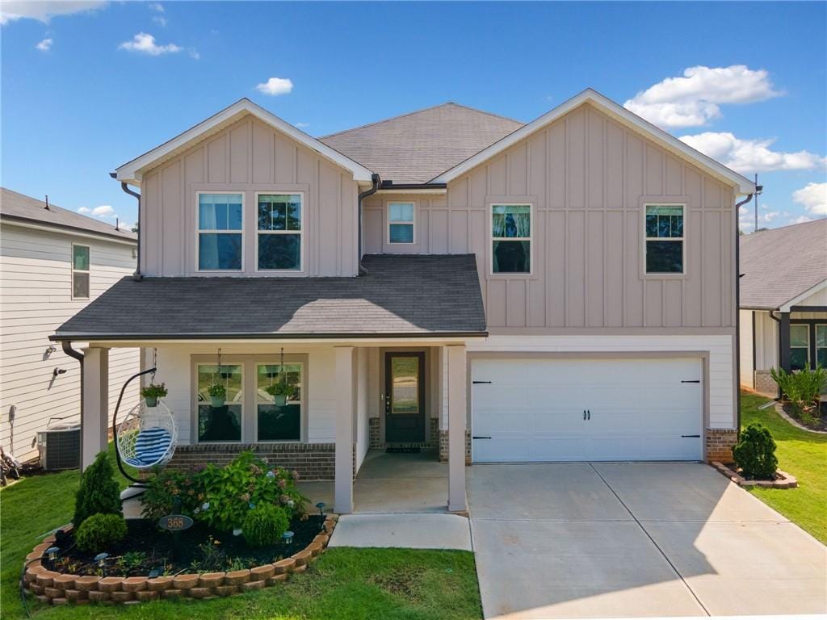368 Murray Way
Lilburn, GA 30047
-
Bedrooms
5
-
Bathrooms
3.5
-
Square Feet
3,260 sq ft
-
Available
Available Now
Highlights
- Two Primary Bedrooms
- ENERGY STAR Certified Homes
- Craftsman Architecture
- Dining Room Seats More Than Twelve
- Clubhouse
- Oversized primary bedroom

About This Home
LOCATION! LILBURN! PARKVIEW HS! LIKE NEW CONDITION. 2-STORY HOME WITH COVERED FRONT PORCH. TONS OF WINDOWS FOR MAXIMUN LIGHTING. EXTENDED FOYER ENTRY,5 BEDROOM (4 BED UP AND 1 BED ON THE MAIN WITH PRIVATE BATH). 3 1/2 BATHS,FORMAL DINING/LIVING. LARGE OPEN KITCHEN/BREAKFAST/FAMILY ROOM WITH FIRPLACE. ALL WITH VIEW TO PRIVATE BACKYARD. OVERSIZED PANYTRY AND LAUNDRY ROOM AND LOTS OF CLOSETS THROUGHOUT THE HOME. LARGE PRIVATE LOFT OR ADDITIONAL FAMILY ROOM AT THE TOP OF SECOND FLOOR. OVERSIZED MASTER SUITE WITH SITTING AREA. MASTER BATHROOM SUITE WITH DOUBLE VANITITES/LARGE SHOWER,LARGE SOAKING TUB,AND A LARGE WALK-IN CLOSET. POOL,PLAYGROUND,SIDE WALKS AVAILABLE IN THE SUB. EASY ACCESS TO 85,HWY 29,78,285,GREAT GWINNET SCHOOL,MALL,SHOPS,RESTAURANTS,GROCERIES,PARKS,ETC. MUST SEE TO APPRECIATE! CALL FOR EASY SHOWINGS.
368 Murray Way is a house located in Gwinnett County and the 30047 ZIP Code. This area is served by the Gwinnett County attendance zone.
Home Details
Home Type
Year Built
Bedrooms and Bathrooms
Eco-Friendly Details
Flooring
Home Design
Home Security
Interior Spaces
Kitchen
Laundry
Listing and Financial Details
Location
Lot Details
Outdoor Features
Parking
Schools
Utilities
Community Details
Amenities
Overview
Recreation
Fees and Policies
The fees below are based on community-supplied data and may exclude additional fees and utilities.
Contact
- Listed by WENCY FUNG-YEN | Virtual Properties Realty.Net,LLC.
- Phone Number
- Contact
-
Source
 First Multiple Listing Service, Inc.
First Multiple Listing Service, Inc.
- Dishwasher
- Disposal
- Microwave
- Range
- Refrigerator
Lilburn is a delightful city that offers a perfect blend of suburban charm and city convenience. Nestled in Gwinnett County, Lilburn boasts a warm and welcoming community, making it an ideal place for renters seeking a comfortable, peaceful environment. The city is renowned for its lush parks, including Lilburn City Park and Camp Creek Greenway, providing ample opportunities for outdoor recreation. The city provides a variety of events and festivals, and it is home to the stunning BAPS Shri Swaminarayan Mandir temple, the tallest building in Lilburn and the largest Swaminarayan temple outside of India.
In terms of housing, Lilburn offers a variety of residential options, from cozy single-family homes to apartments, catering to diverse lifestyles and budgets. While living costs are generally reasonable, it's advisable to budget around $1,200 to $1,800 per month for a one-bedroom apartment.
Learn more about living in Lilburn| Colleges & Universities | Distance | ||
|---|---|---|---|
| Colleges & Universities | Distance | ||
| Drive: | 20 min | 9.8 mi | |
| Drive: | 23 min | 10.1 mi | |
| Drive: | 27 min | 13.7 mi | |
| Drive: | 25 min | 14.3 mi |
 The GreatSchools Rating helps parents compare schools within a state based on a variety of school quality indicators and provides a helpful picture of how effectively each school serves all of its students. Ratings are on a scale of 1 (below average) to 10 (above average) and can include test scores, college readiness, academic progress, advanced courses, equity, discipline and attendance data. We also advise parents to visit schools, consider other information on school performance and programs, and consider family needs as part of the school selection process.
The GreatSchools Rating helps parents compare schools within a state based on a variety of school quality indicators and provides a helpful picture of how effectively each school serves all of its students. Ratings are on a scale of 1 (below average) to 10 (above average) and can include test scores, college readiness, academic progress, advanced courses, equity, discipline and attendance data. We also advise parents to visit schools, consider other information on school performance and programs, and consider family needs as part of the school selection process.
View GreatSchools Rating Methodology
Data provided by GreatSchools.org © 2025. All rights reserved.
Transportation options available in Lilburn include Doraville, located 11.0 miles from 368 Murray Way. 368 Murray Way is near Hartsfield - Jackson Atlanta International, located 31.2 miles or 47 minutes away.
| Transit / Subway | Distance | ||
|---|---|---|---|
| Transit / Subway | Distance | ||
|
|
Drive: | 21 min | 11.0 mi |
|
|
Drive: | 22 min | 11.5 mi |
|
|
Drive: | 26 min | 16.3 mi |
| Commuter Rail | Distance | ||
|---|---|---|---|
| Commuter Rail | Distance | ||
|
|
Drive: | 30 min | 20.0 mi |
|
|
Drive: | 50 min | 39.4 mi |
| Airports | Distance | ||
|---|---|---|---|
| Airports | Distance | ||
|
Hartsfield - Jackson Atlanta International
|
Drive: | 47 min | 31.2 mi |
Time and distance from 368 Murray Way.
| Shopping Centers | Distance | ||
|---|---|---|---|
| Shopping Centers | Distance | ||
| Drive: | 5 min | 1.9 mi | |
| Drive: | 7 min | 2.4 mi | |
| Drive: | 7 min | 2.7 mi |
| Parks and Recreation | Distance | ||
|---|---|---|---|
| Parks and Recreation | Distance | ||
|
Lions Club Park
|
Drive: | 7 min | 2.7 mi |
|
Mountain Park
|
Drive: | 8 min | 3.2 mi |
|
Lucky Shoals Park
|
Drive: | 13 min | 5.4 mi |
|
Yellow River Game Ranch
|
Drive: | 14 min | 5.7 mi |
|
Bethesda Park
|
Drive: | 13 min | 5.8 mi |
| Hospitals | Distance | ||
|---|---|---|---|
| Hospitals | Distance | ||
| Drive: | 18 min | 9.1 mi | |
| Drive: | 22 min | 11.6 mi | |
| Drive: | 23 min | 12.4 mi |
| Military Bases | Distance | ||
|---|---|---|---|
| Military Bases | Distance | ||
| Drive: | 43 min | 27.7 mi | |
| Drive: | 43 min | 28.9 mi |
You May Also Like
Similar Rentals Nearby
-
-
-
-
-
-
-
1 / 17
-
1 / 15
-
-
What Are Walk Score®, Transit Score®, and Bike Score® Ratings?
Walk Score® measures the walkability of any address. Transit Score® measures access to public transit. Bike Score® measures the bikeability of any address.
What is a Sound Score Rating?
A Sound Score Rating aggregates noise caused by vehicle traffic, airplane traffic and local sources
