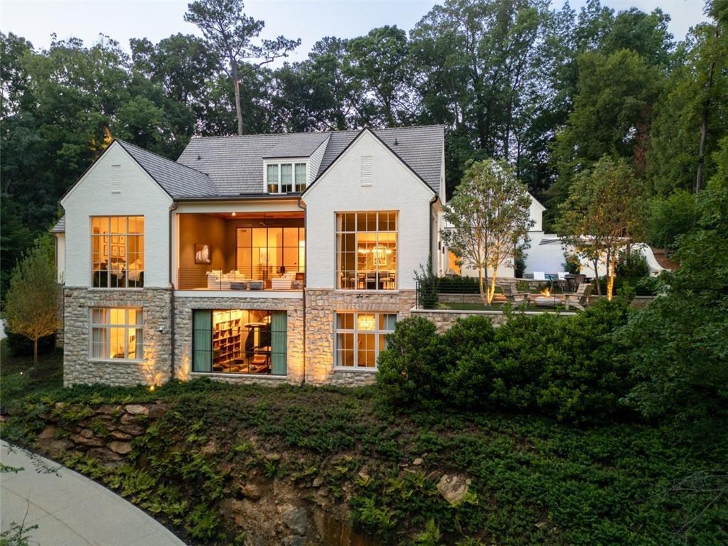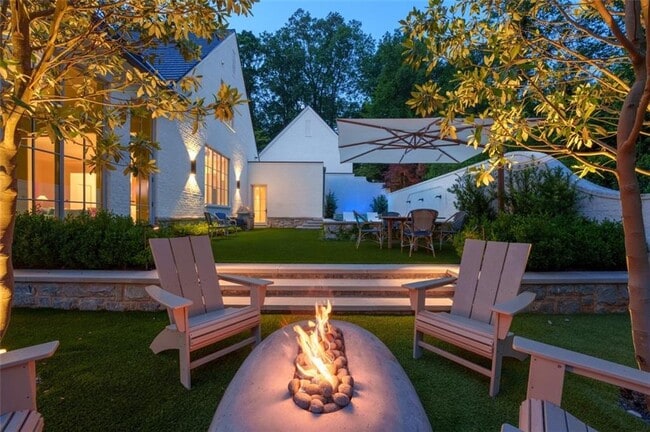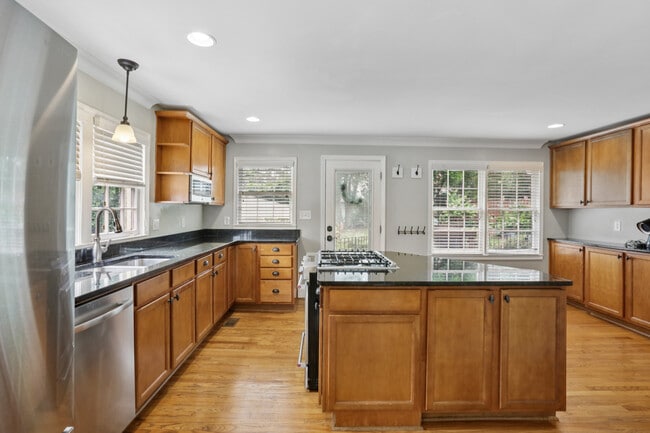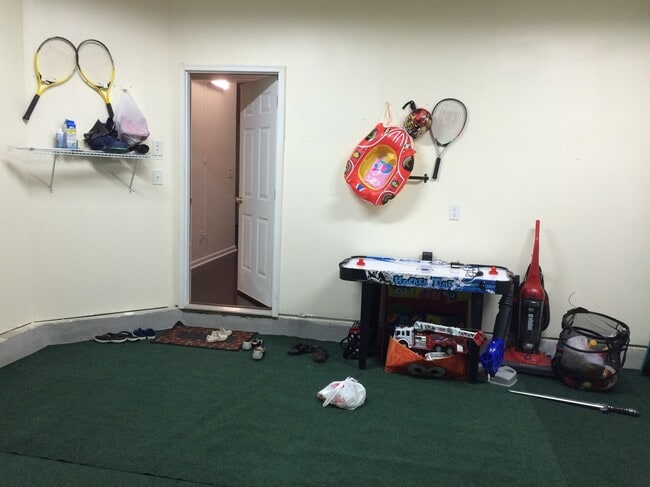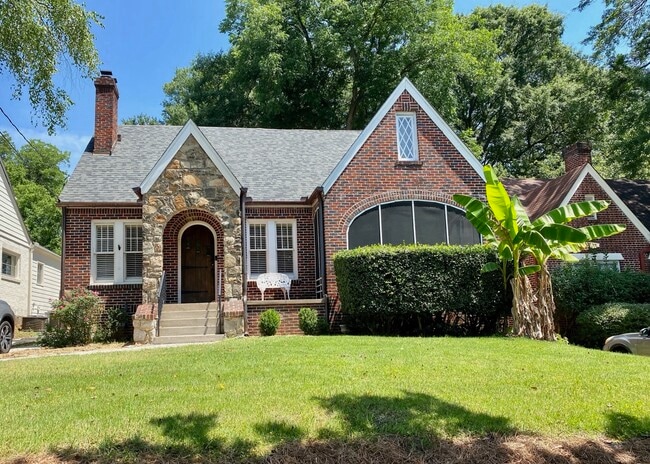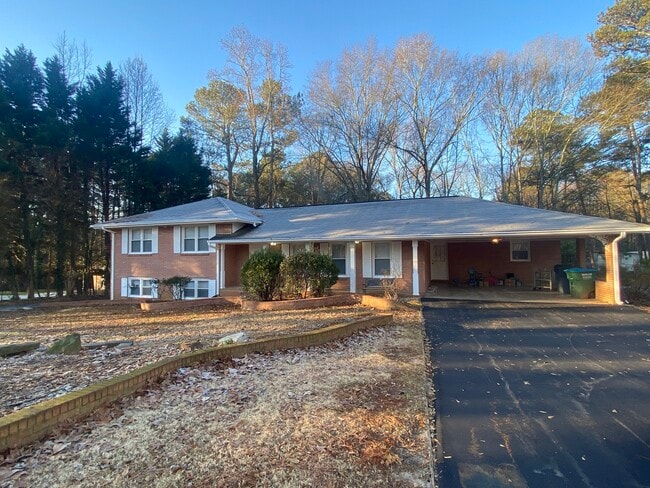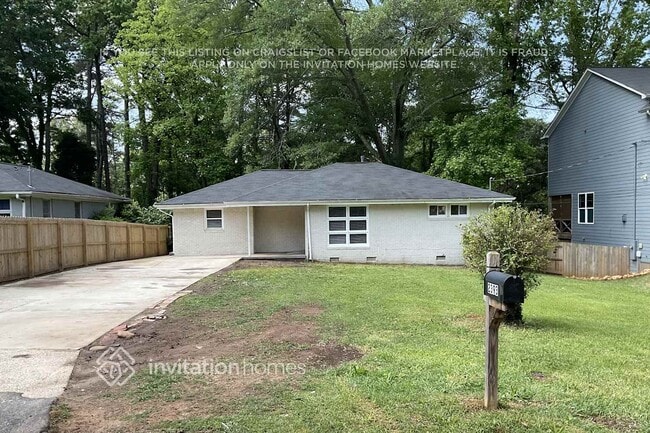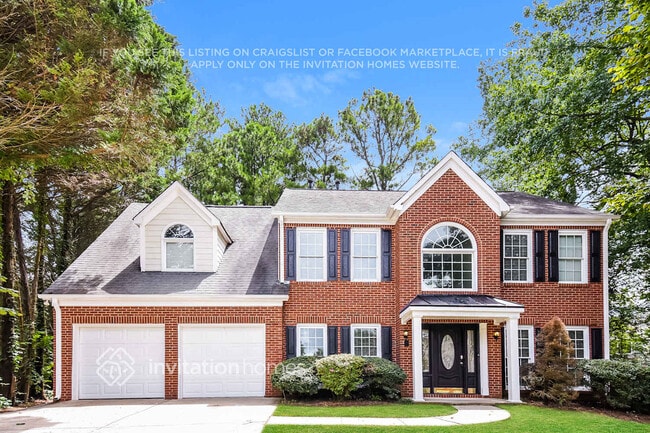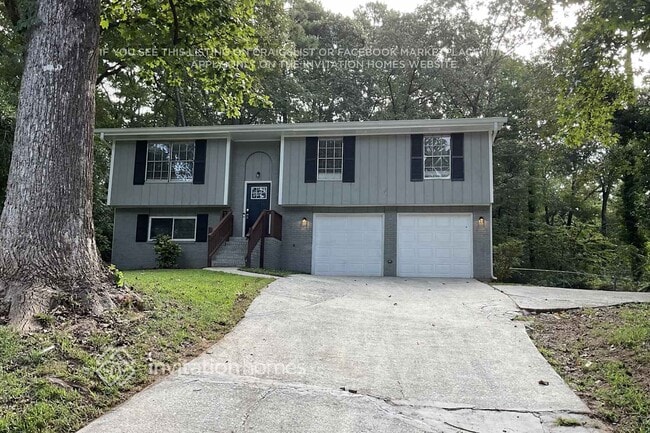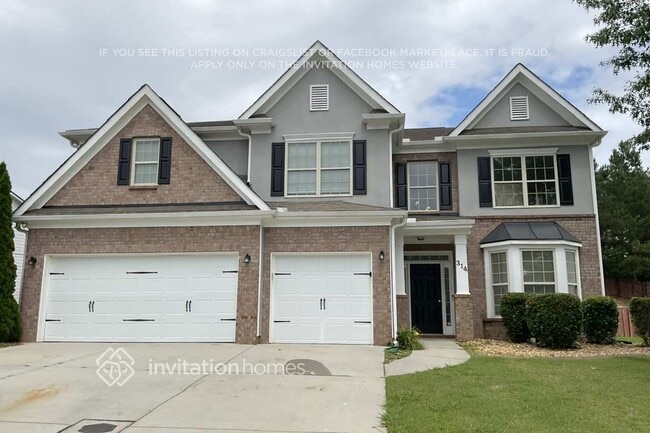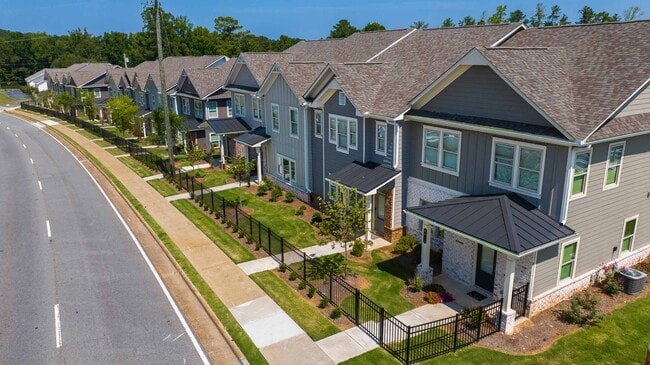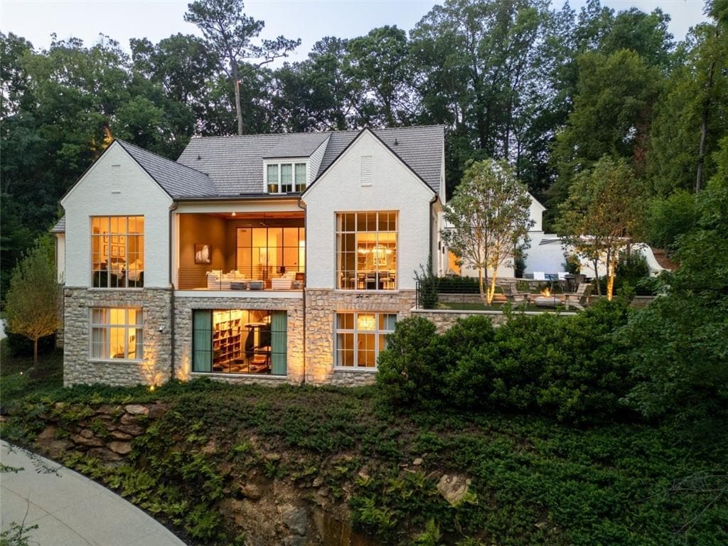365 Valley Rd NW
Atlanta, GA 30305
-
Bedrooms
6
-
Bathrooms
7
-
Square Feet
7,887 sq ft
-
Available
Available Now
Highlights
- 200 Feet of Waterfront
- Guest House
- Elevator
- Open-Concept Dining Room
- Home Theater
- Heated In Ground Pool

About This Home
Experience unparalleled luxury at 365 Valley Road,Buckhead's premier executive rental,available for flexible 1-12 month stays. This fully-serviced,furnished,and all-inclusive estate offers expansive,sophisticated living on a private,gated acre. Inside,discover soaring ceilings,expansive steel windows,an award-winning kitchen,and a sumptuous main-level primary suite. An elevator services all three floors,ensuring effortless access throughout this stunning residence. The home seamlessly blends indoor and outdoor living with a covered outdoor room featuring retractable screens,alongside a heated pool,spa,grilling area,and firepit. The terrace level is an entertainer's dream,boasting a state-of-the-art theater with a grand screen,a game room,library,and full bar. For rejuvenation,a comprehensive wellness center includes a well-equipped gym,Peloton room,and Swedish sauna,catering to every aspect of a refined lifestyle. A private,fully-equipped guest house offers separate luxurious accommodation,perfect for extended family or staff. With its secure,secluded location on prestigious Valley Road,yet moments from Buckhead's finest attractions,this property provides an exceptional living experience where every detail is curated for comfort and ultimate luxury. CLICK ON VIRTUAL TOUR LINK FOR MORE DETAILS
365 Valley Rd NW is a house located in Fulton County and the 30305 ZIP Code. This area is served by the Atlanta Public Schools attendance zone.
Home Details
Home Type
Year Built
Accessible Home Design
Additional Homes
Bedrooms and Bathrooms
Eco-Friendly Details
Finished Basement
Flooring
Home Design
Home Security
Interior Spaces
Kitchen
Laundry
Listing and Financial Details
Location
Lot Details
Outdoor Features
Parking
Pool
Schools
Utilities
Views
Community Details
Amenities
Overview
Pet Policy
Recreation
Fees and Policies
The fees below are based on community-supplied data and may exclude additional fees and utilities.
- Dogs Allowed
-
Fees not specified
- Cats Allowed
-
Fees not specified
Contact
- Listed by Ben Hirsh | Hirsh Real Estate Buckhead.com
- Phone Number
- Contact
-
Source
 First Multiple Listing Service, Inc.
First Multiple Listing Service, Inc.
- Dishwasher
- Disposal
- Microwave
- Oven
- Range
- Refrigerator
Tuxedo Park is the pinnacle of Buckhead living. Set between I-75 and Roswell Rd. NE and south of Chastain Park, Tuxedo Park commands attention from all around Atlanta thanks to the magnificent mansions and manicured lawns set behind private, gated driveways. This is a quiet community, so if you’re looking for active residents and annual events it might be best to look elsewhere, but the aesthetic allure of Tuxedo Park is undeniable.
The apartments that lie on the east side of the neighborhood enjoy nearly the same amenities. Luxury condominiums offer views and amenities that would put the highest-rated hotels to shame. The Shops at Buckhead, Andrews Square, and a Whole Foods are all just minutes away, but you wouldn’t know it thanks to the neighborhood’s serene atmosphere. If the price is right, there are few areas in Atlanta that can match the illustrious reputation of Tuxedo Park.
Learn more about living in Tuxedo Park| Colleges & Universities | Distance | ||
|---|---|---|---|
| Colleges & Universities | Distance | ||
| Drive: | 15 min | 5.9 mi | |
| Drive: | 16 min | 6.5 mi | |
| Drive: | 20 min | 7.7 mi | |
| Drive: | 17 min | 7.9 mi |
 The GreatSchools Rating helps parents compare schools within a state based on a variety of school quality indicators and provides a helpful picture of how effectively each school serves all of its students. Ratings are on a scale of 1 (below average) to 10 (above average) and can include test scores, college readiness, academic progress, advanced courses, equity, discipline and attendance data. We also advise parents to visit schools, consider other information on school performance and programs, and consider family needs as part of the school selection process.
The GreatSchools Rating helps parents compare schools within a state based on a variety of school quality indicators and provides a helpful picture of how effectively each school serves all of its students. Ratings are on a scale of 1 (below average) to 10 (above average) and can include test scores, college readiness, academic progress, advanced courses, equity, discipline and attendance data. We also advise parents to visit schools, consider other information on school performance and programs, and consider family needs as part of the school selection process.
View GreatSchools Rating Methodology
Data provided by GreatSchools.org © 2025. All rights reserved.
Transportation options available in Atlanta include Lenox, located 3.3 miles from 365 Valley Rd NW. 365 Valley Rd NW is near Hartsfield - Jackson Atlanta International, located 18.1 miles or 31 minutes away.
| Transit / Subway | Distance | ||
|---|---|---|---|
| Transit / Subway | Distance | ||
|
|
Drive: | 9 min | 3.3 mi |
|
|
Drive: | 10 min | 4.0 mi |
|
|
Drive: | 12 min | 4.5 mi |
|
|
Drive: | 13 min | 6.2 mi |
|
|
Drive: | 15 min | 7.1 mi |
| Commuter Rail | Distance | ||
|---|---|---|---|
| Commuter Rail | Distance | ||
|
|
Drive: | 11 min | 5.2 mi |
| Airports | Distance | ||
|---|---|---|---|
| Airports | Distance | ||
|
Hartsfield - Jackson Atlanta International
|
Drive: | 31 min | 18.1 mi |
Time and distance from 365 Valley Rd NW.
| Shopping Centers | Distance | ||
|---|---|---|---|
| Shopping Centers | Distance | ||
| Drive: | 5 min | 1.3 mi | |
| Drive: | 5 min | 1.5 mi | |
| Drive: | 5 min | 1.6 mi |
| Parks and Recreation | Distance | ||
|---|---|---|---|
| Parks and Recreation | Distance | ||
|
Atlanta History Center
|
Drive: | 6 min | 1.8 mi |
|
Atlanta Audubon Society
|
Drive: | 6 min | 2.1 mi |
|
Blue Heron Nature Preserve
|
Drive: | 6 min | 2.1 mi |
|
Chastain Park
|
Drive: | 10 min | 2.5 mi |
|
Sandy Springs Historic Site
|
Drive: | 15 min | 5.8 mi |
| Hospitals | Distance | ||
|---|---|---|---|
| Hospitals | Distance | ||
| Drive: | 10 min | 4.6 mi | |
| Drive: | 13 min | 6.6 mi | |
| Drive: | 13 min | 6.8 mi |
| Military Bases | Distance | ||
|---|---|---|---|
| Military Bases | Distance | ||
| Drive: | 25 min | 11.8 mi | |
| Drive: | 25 min | 12.0 mi |
You May Also Like
Similar Rentals Nearby
-
-
-
-
-
-
1 / 16
-
-
-
-
What Are Walk Score®, Transit Score®, and Bike Score® Ratings?
Walk Score® measures the walkability of any address. Transit Score® measures access to public transit. Bike Score® measures the bikeability of any address.
What is a Sound Score Rating?
A Sound Score Rating aggregates noise caused by vehicle traffic, airplane traffic and local sources
